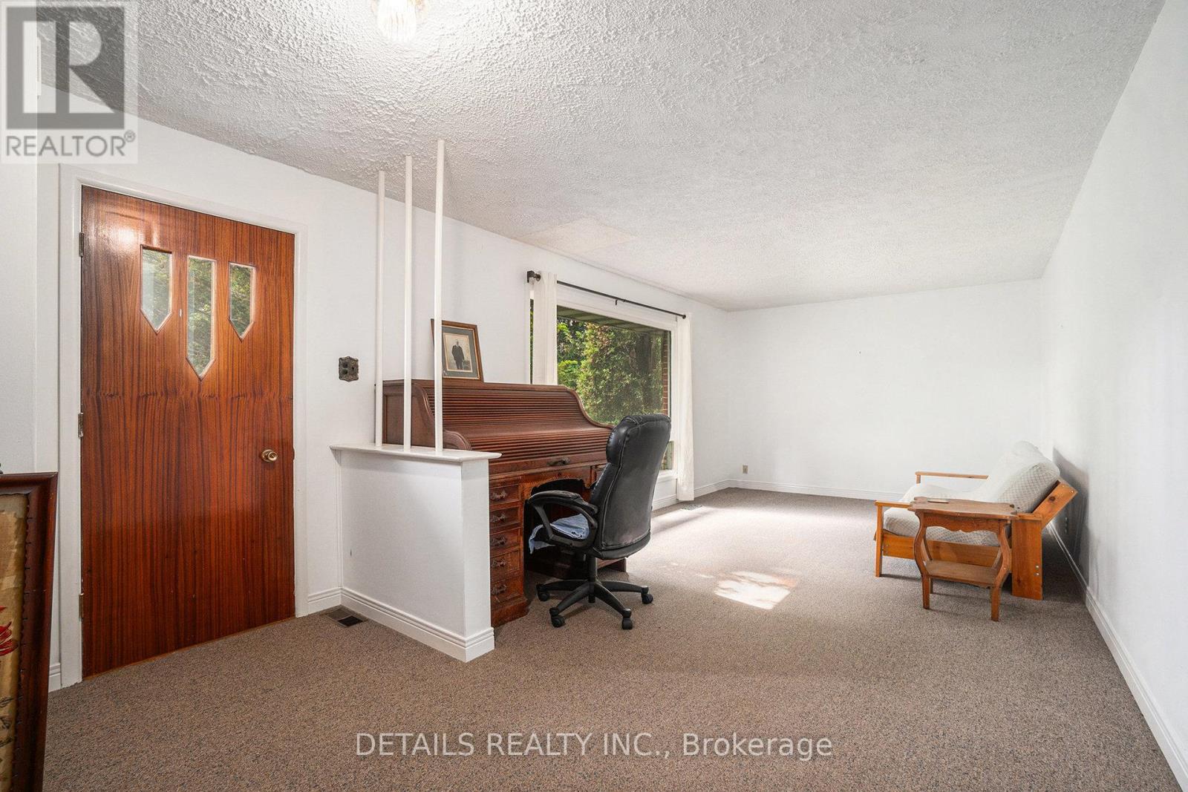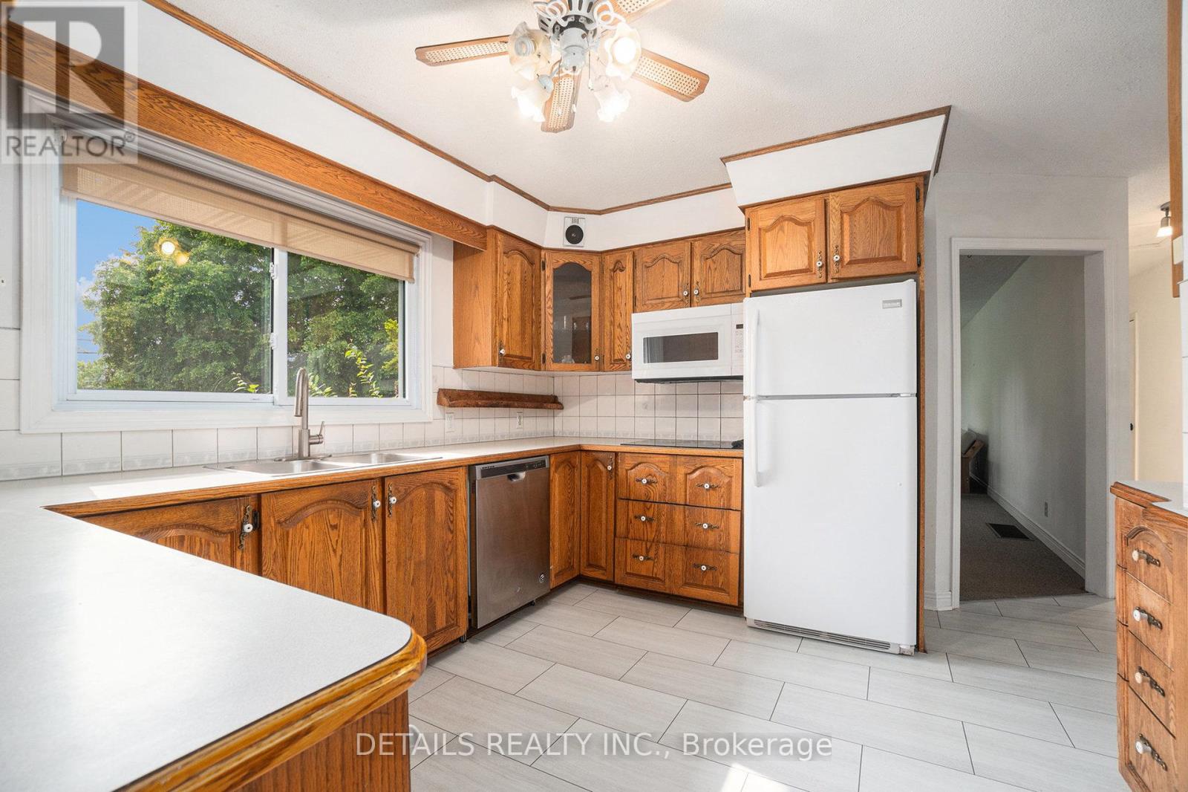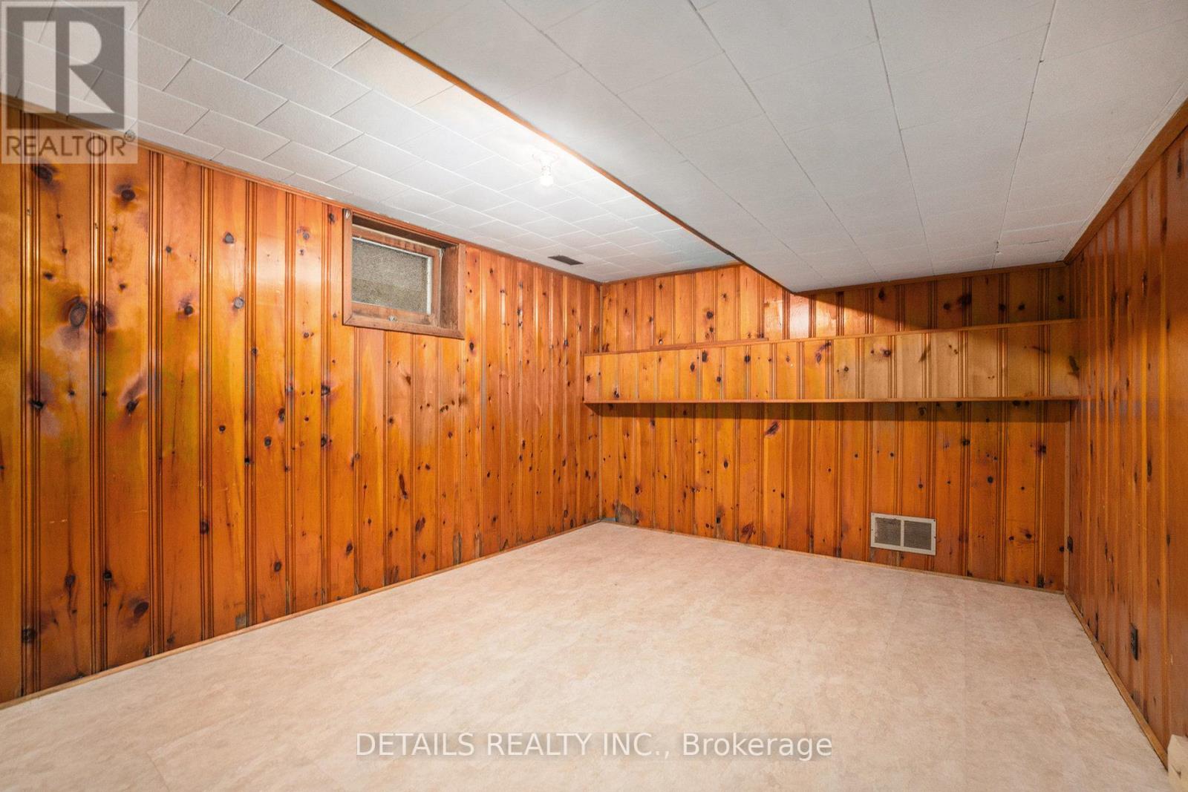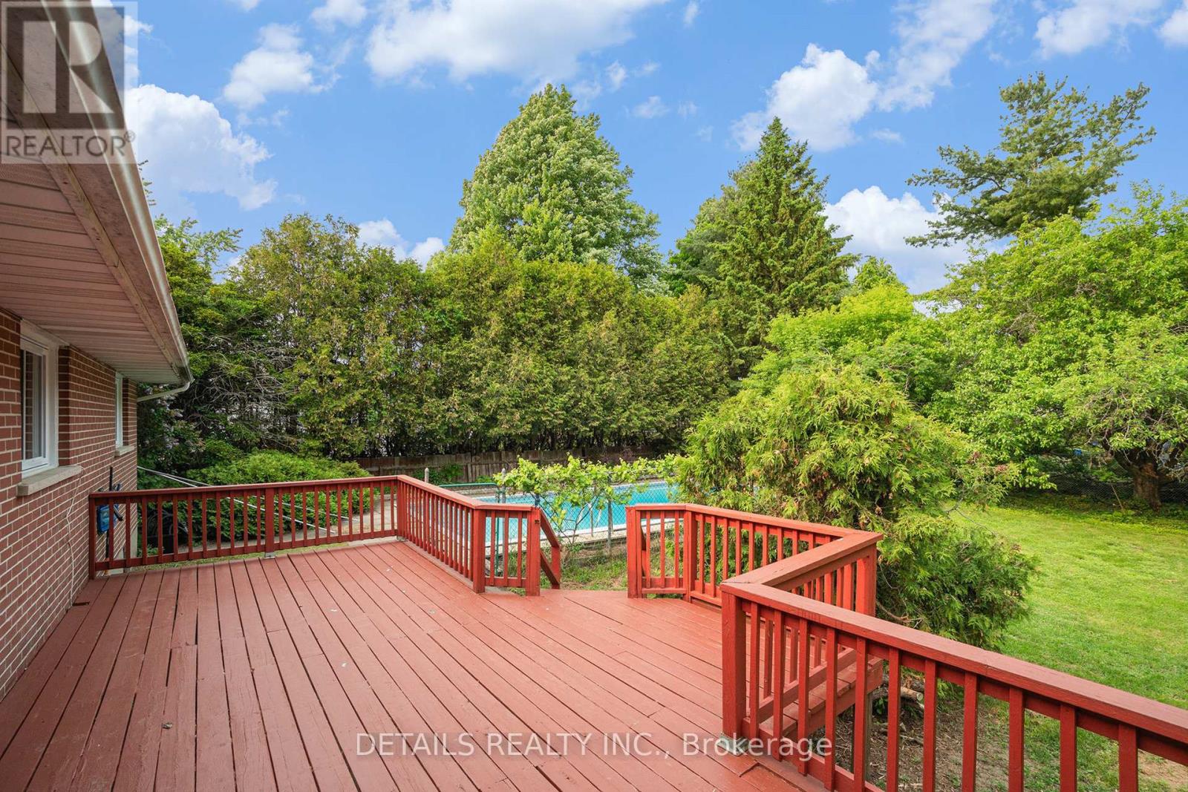4 卧室
3 浴室
1500 - 2000 sqft
平房
壁炉
Inground Pool
中央空调
风热取暖
$599,900
Don't be deceived by the look of this house from the road, there is an abundance of space with a very large living room, spacious principal bedroom with patio doors to the back deck and family sized kitchen and dining room that is ideal for family gatherings and entertaining. The main level also offers a convenient laundry room, 2nd bedroom, 2 piece ensuite bath, a full main bathroom and for those who work from home, there is a handy den/office. The basement is mostly finished and has 2 additional bedrooms, a full bathroom, large recreation room and a workshop with loads of storage space. There is a cold storage room to boot! Situated in the Village across from the public school and close to the 416 on ramp the location is ideal. The yard is family sized and has plenty of room to play and a full size (separately fenced) in-ground pool to enjoy during our hot summers. Bring your ideas and personal touches and make this your family home! (id:44758)
房源概要
|
MLS® Number
|
X12196877 |
|
房源类型
|
民宅 |
|
社区名字
|
8010 - Kars |
|
附近的便利设施
|
学校 |
|
社区特征
|
School Bus |
|
设备类型
|
热水器 |
|
特征
|
Flat Site |
|
总车位
|
6 |
|
泳池类型
|
Inground Pool |
|
租赁设备类型
|
热水器 |
|
结构
|
Deck |
详 情
|
浴室
|
3 |
|
地上卧房
|
2 |
|
地下卧室
|
2 |
|
总卧房
|
4 |
|
Age
|
51 To 99 Years |
|
赠送家电包括
|
烤箱 - Built-in, Range, 洗碗机, 烤箱, 炉子, 冰箱 |
|
建筑风格
|
平房 |
|
地下室进展
|
部分完成 |
|
地下室类型
|
全部完成 |
|
施工种类
|
独立屋 |
|
空调
|
中央空调 |
|
外墙
|
砖 Veneer, 砖 Facing |
|
壁炉
|
有 |
|
Fireplace Total
|
1 |
|
壁炉类型
|
木头stove |
|
地基类型
|
水泥 |
|
客人卫生间(不包含洗浴)
|
1 |
|
供暖方式
|
天然气 |
|
供暖类型
|
压力热风 |
|
储存空间
|
1 |
|
内部尺寸
|
1500 - 2000 Sqft |
|
类型
|
独立屋 |
|
设备间
|
Unknown |
车 位
土地
|
英亩数
|
无 |
|
围栏类型
|
Fenced Yard |
|
土地便利设施
|
学校 |
|
污水道
|
Septic System |
|
土地深度
|
185 Ft ,9 In |
|
土地宽度
|
99 Ft ,10 In |
|
不规则大小
|
99.9 X 185.8 Ft |
|
规划描述
|
住宅 |
房 间
| 楼 层 |
类 型 |
长 度 |
宽 度 |
面 积 |
|
地下室 |
娱乐,游戏房 |
6.86 m |
6.68 m |
6.86 m x 6.68 m |
|
地下室 |
第三卧房 |
4.77 m |
3.26 m |
4.77 m x 3.26 m |
|
地下室 |
Bedroom 4 |
4.45 m |
3.33 m |
4.45 m x 3.33 m |
|
地下室 |
浴室 |
4.47 m |
2.06 m |
4.47 m x 2.06 m |
|
地下室 |
Workshop |
4.44 m |
5.51 m |
4.44 m x 5.51 m |
|
地下室 |
设备间 |
2.2 m |
3.5 m |
2.2 m x 3.5 m |
|
一楼 |
厨房 |
4.89 m |
5.71 m |
4.89 m x 5.71 m |
|
一楼 |
客厅 |
5.33 m |
3.46 m |
5.33 m x 3.46 m |
|
一楼 |
餐厅 |
4.55 m |
5.71 m |
4.55 m x 5.71 m |
|
一楼 |
主卧 |
4.45 m |
3.42 m |
4.45 m x 3.42 m |
|
一楼 |
第二卧房 |
3.1 m |
3.5 m |
3.1 m x 3.5 m |
|
一楼 |
衣帽间 |
3.27 m |
2.37 m |
3.27 m x 2.37 m |
|
一楼 |
洗衣房 |
2.02 m |
2.37 m |
2.02 m x 2.37 m |
|
一楼 |
浴室 |
2.23 m |
1.62 m |
2.23 m x 1.62 m |
|
一楼 |
其它 |
2.11 m |
1.99 m |
2.11 m x 1.99 m |
|
一楼 |
门厅 |
2.07 m |
3.46 m |
2.07 m x 3.46 m |
https://www.realtor.ca/real-estate/28417714/6689-rideau-valley-drive-s-ottawa-8010-kars































