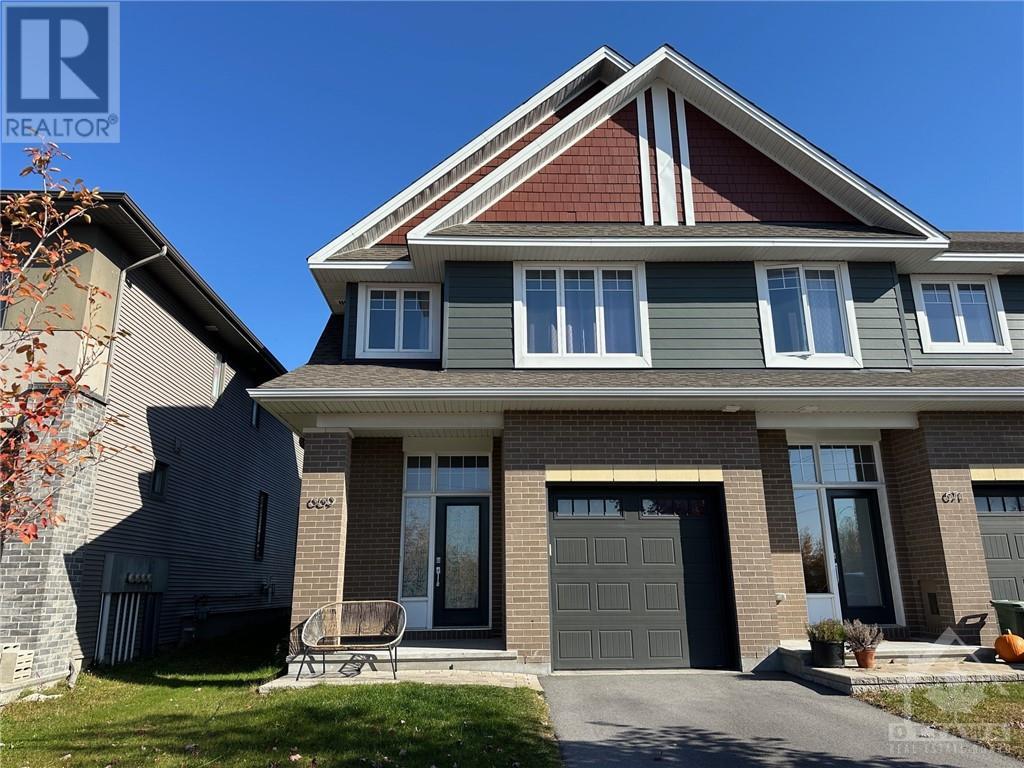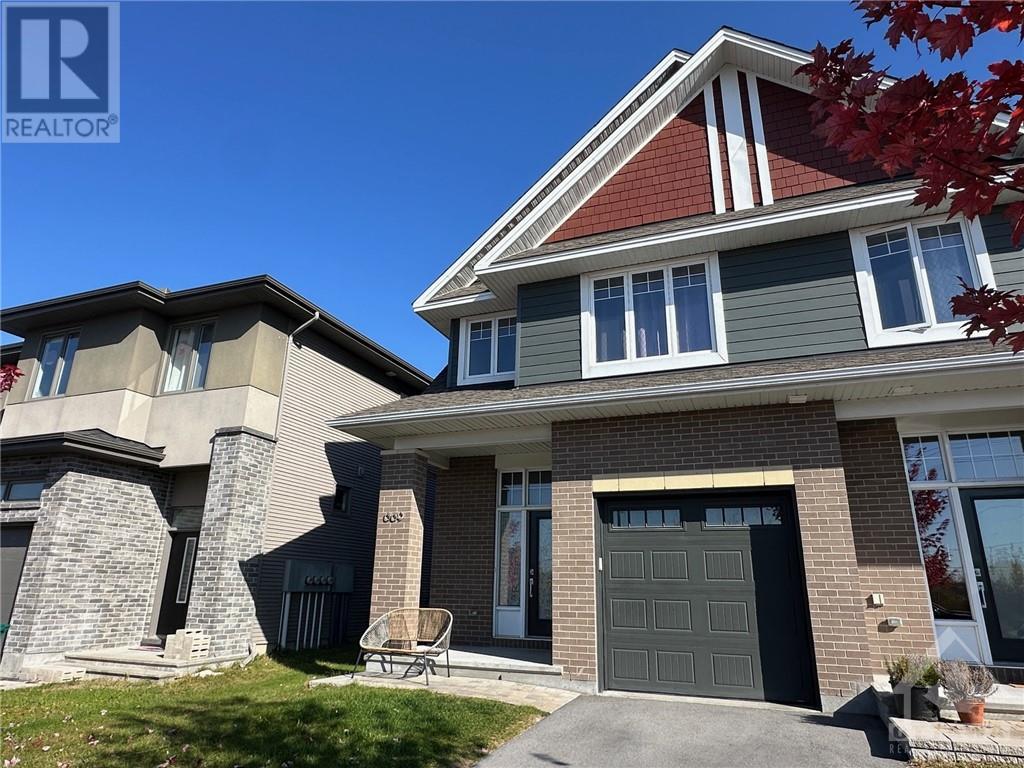3 卧室
3 浴室
壁炉
中央空调
风热取暖
$3,000 Monthly
669 GABRIOLA WAY. $3000 / month plus utilities. Available November 15th. Luxury Kanata Lakes townhome. The Lawrence model by Uniform homes. 2265 square feet of finished space including family room. Hardwood flooring on the main level and upper level staircase. Open concept main floor with a gas fireplace in the 'Great Room'. Exceptionally large primary bedroom with walk-in closet and luxurious ensuite bathroom. Convenient 2nd floor laundry. (id:44758)
房源概要
|
MLS® Number
|
1416672 |
|
房源类型
|
民宅 |
|
临近地区
|
Richardson Ridge |
|
附近的便利设施
|
公共交通, Recreation Nearby, 购物 |
|
特征
|
自动车库门 |
|
总车位
|
2 |
详 情
|
浴室
|
3 |
|
地上卧房
|
3 |
|
总卧房
|
3 |
|
公寓设施
|
Laundry - In Suite |
|
赠送家电包括
|
冰箱, 洗碗机, 烘干机, Hood 电扇, 微波炉, 炉子, 洗衣机 |
|
地下室进展
|
已装修 |
|
地下室类型
|
全完工 |
|
施工日期
|
2019 |
|
空调
|
中央空调 |
|
外墙
|
石, 砖, Siding |
|
壁炉
|
有 |
|
Fireplace Total
|
1 |
|
Flooring Type
|
Wall-to-wall Carpet, Hardwood, Tile |
|
客人卫生间(不包含洗浴)
|
1 |
|
供暖方式
|
天然气 |
|
供暖类型
|
压力热风 |
|
储存空间
|
2 |
|
类型
|
联排别墅 |
|
设备间
|
市政供水 |
车 位
土地
|
英亩数
|
无 |
|
土地便利设施
|
公共交通, Recreation Nearby, 购物 |
|
污水道
|
城市污水处理系统 |
|
土地深度
|
91 Ft ,10 In |
|
土地宽度
|
26 Ft ,3 In |
|
不规则大小
|
26.21 Ft X 91.86 Ft |
|
规划描述
|
R3v[1783] |
房 间
| 楼 层 |
类 型 |
长 度 |
宽 度 |
面 积 |
|
二楼 |
主卧 |
|
|
19'2" x 10'2" |
|
二楼 |
5pc Ensuite Bath |
|
|
9'1" x 9'2" |
|
二楼 |
卧室 |
|
|
16'4" x 9'3" |
|
二楼 |
卧室 |
|
|
12'1" x 6'7" |
|
二楼 |
完整的浴室 |
|
|
9'3" x 4'8" |
|
二楼 |
洗衣房 |
|
|
5'0" x 4'5" |
|
Lower Level |
娱乐室 |
|
|
18'7" x 17'11" |
|
一楼 |
客厅/饭厅 |
|
|
19'2" x 17'7" |
|
一楼 |
厨房 |
|
|
11'9" x 10'5" |
|
一楼 |
Partial Bathroom |
|
|
5'0" x 4'5" |
https://www.realtor.ca/real-estate/27563914/669-gabriola-way-ottawa-richardson-ridge









