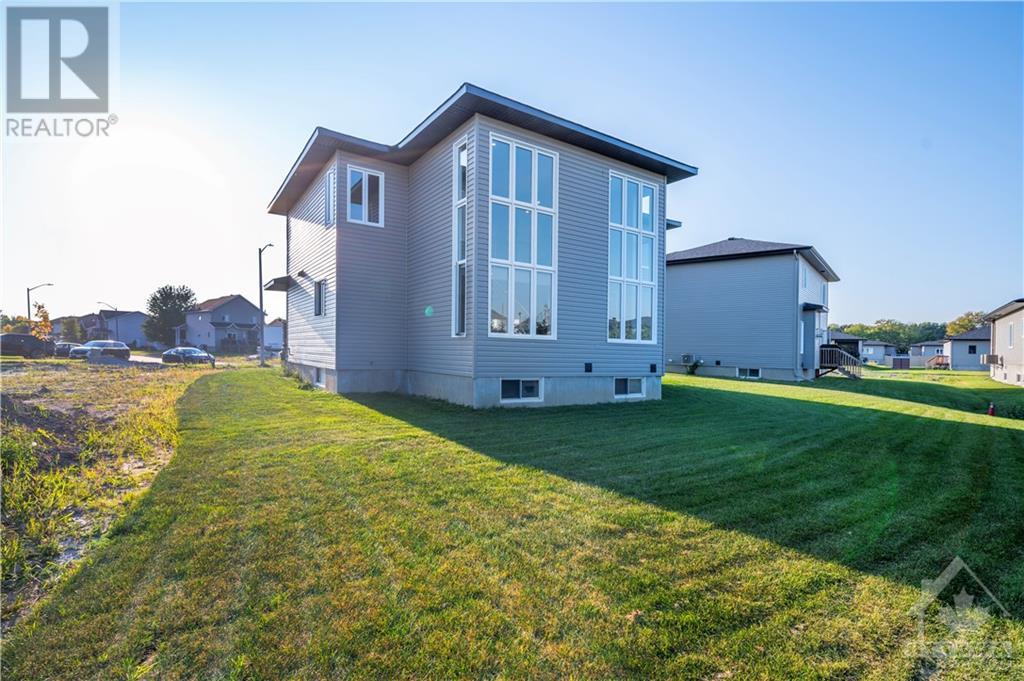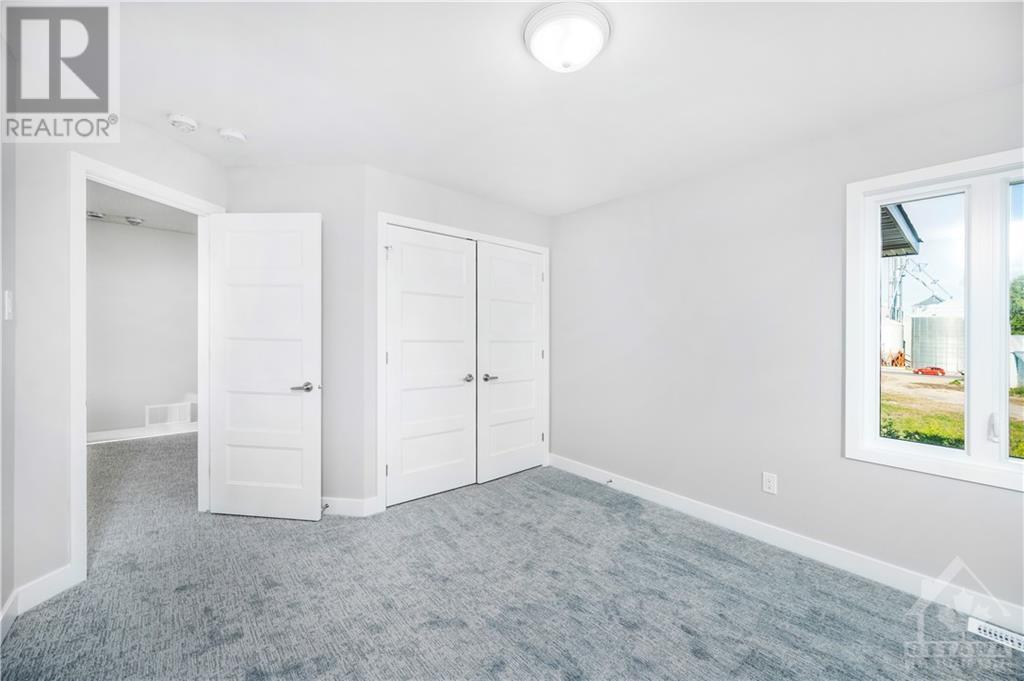3 卧室
3 浴室
风热取暖
$799,800
Flooring: Hardwood, Flooring: Carpet W/W & Mixed, Brand New Home with a full 7 Years Tarrion Warranty. This Mealle model by Leclair homes sits on a PREMIUM PIE-SHAPED LOT, in one of Embrun's most desirable communities. Welcome to 67 Chateauguay St., well designed 2 story detached home. Built to the highest standards, quality and workmanship. This stunning home boasts a spacious layout w/an abundance of natural light. The front foyer flows into the open concept floor plan that unifies the state of the art. Chef's kitchen with large walk-in pantry, center island with quartz counters, grand living room w high ceiling, a den & a laundry room for convenience completes the main level. Upstairs you’ll find a spacious primary bed W spa inspired bathroom and large walk-in closet. Two generously sized additional BEDROOMS and a spacious loft. The lower level is unfinished w/a bathroom rough-in & egress window for the possibility of a 4th bedroom. Inspiring detail & design evident in every inch of this home., Flooring: Ceramic (id:44758)
房源概要
|
MLS® Number
|
X9522437 |
|
房源类型
|
民宅 |
|
临近地区
|
Embrun |
|
社区名字
|
602 - Embrun |
|
附近的便利设施
|
公共交通, 公园 |
|
社区特征
|
School Bus |
|
总车位
|
4 |
详 情
|
浴室
|
3 |
|
地上卧房
|
3 |
|
总卧房
|
3 |
|
地下室进展
|
已完成 |
|
地下室类型
|
Full (unfinished) |
|
施工种类
|
独立屋 |
|
外墙
|
混凝土, 石 |
|
地基类型
|
混凝土 |
|
供暖方式
|
天然气 |
|
供暖类型
|
压力热风 |
|
储存空间
|
2 |
|
类型
|
独立屋 |
|
设备间
|
市政供水 |
车 位
土地
|
英亩数
|
无 |
|
土地便利设施
|
公共交通, 公园 |
|
污水道
|
Sanitary Sewer |
|
土地深度
|
113 Ft ,10 In |
|
土地宽度
|
59 Ft |
|
不规则大小
|
59.01 X 113.88 Ft ; 1 |
|
规划描述
|
住宅 |
房 间
| 楼 层 |
类 型 |
长 度 |
宽 度 |
面 积 |
|
二楼 |
卧室 |
3.3 m |
3.35 m |
3.3 m x 3.35 m |
|
二楼 |
主卧 |
3.7 m |
5.63 m |
3.7 m x 5.63 m |
|
二楼 |
卧室 |
3.3 m |
3.35 m |
3.3 m x 3.35 m |
|
二楼 |
Loft |
4.31 m |
2.94 m |
4.31 m x 2.94 m |
|
二楼 |
浴室 |
1.98 m |
1.47 m |
1.98 m x 1.47 m |
|
二楼 |
浴室 |
2.48 m |
3.83 m |
2.48 m x 3.83 m |
|
地下室 |
设备间 |
1.49 m |
1.87 m |
1.49 m x 1.87 m |
|
地下室 |
其它 |
|
|
Measurements not available |
|
一楼 |
浴室 |
1.62 m |
1.29 m |
1.62 m x 1.29 m |
|
一楼 |
Office |
2.64 m |
2.69 m |
2.64 m x 2.69 m |
|
一楼 |
厨房 |
3.96 m |
3.35 m |
3.96 m x 3.35 m |
|
一楼 |
洗衣房 |
2.64 m |
2.69 m |
2.64 m x 2.69 m |
|
一楼 |
客厅 |
3.75 m |
5.68 m |
3.75 m x 5.68 m |
|
一楼 |
餐厅 |
4.87 m |
4.21 m |
4.87 m x 4.21 m |
|
一楼 |
Pantry |
|
|
Measurements not available |
设备间
https://www.realtor.ca/real-estate/27534191/67-chateauguay-street-russell-602-embrun-602-embrun


































