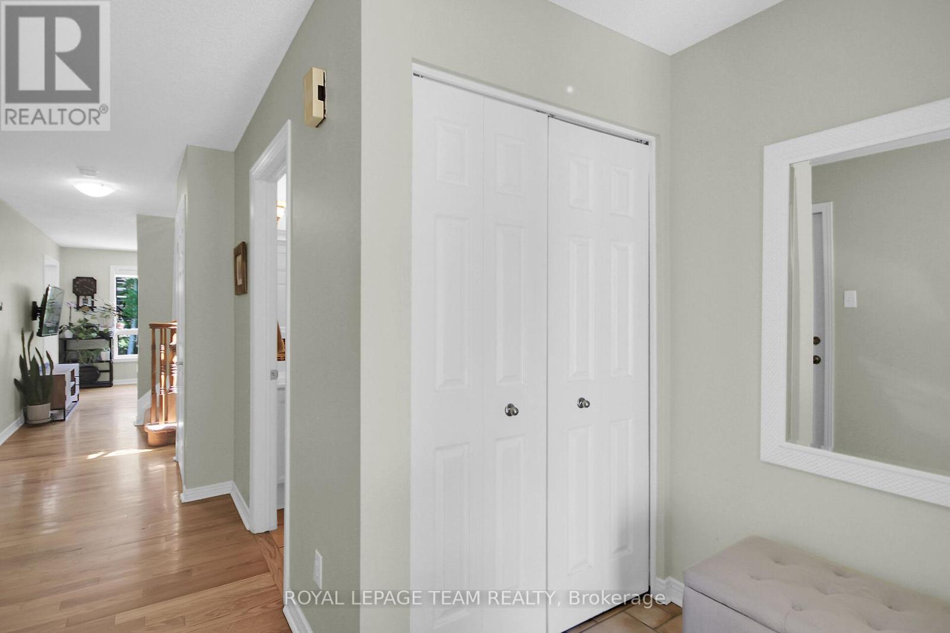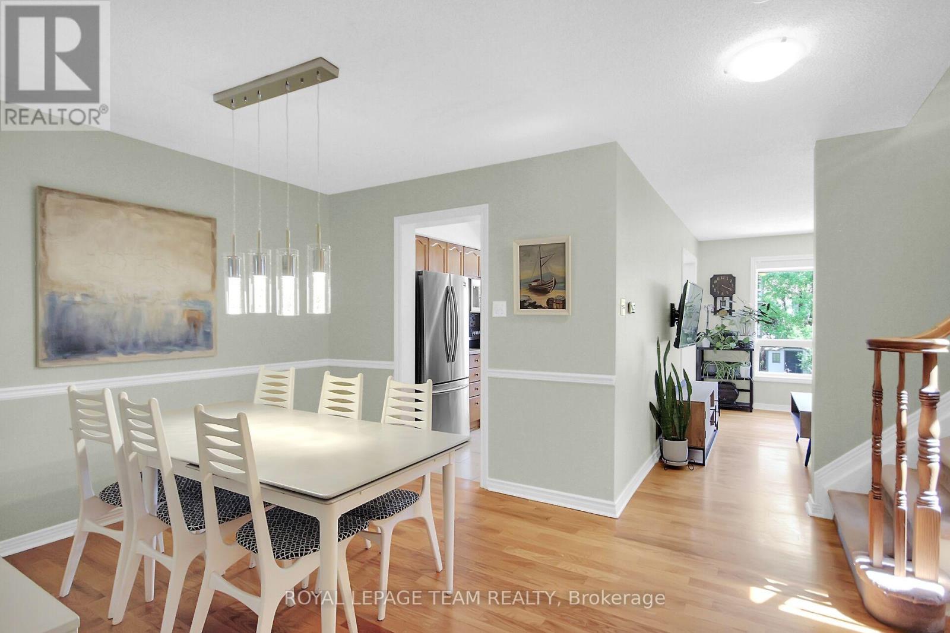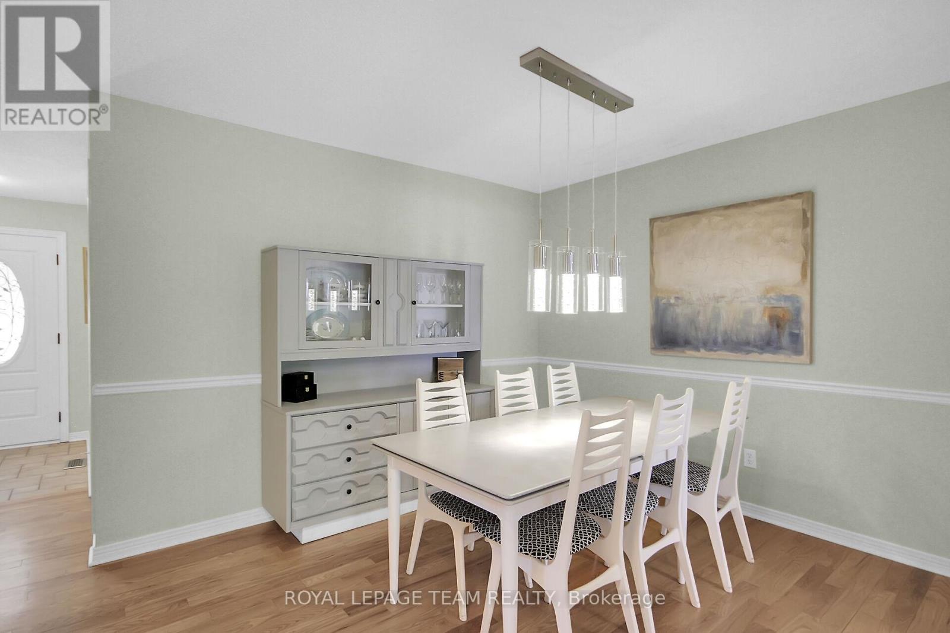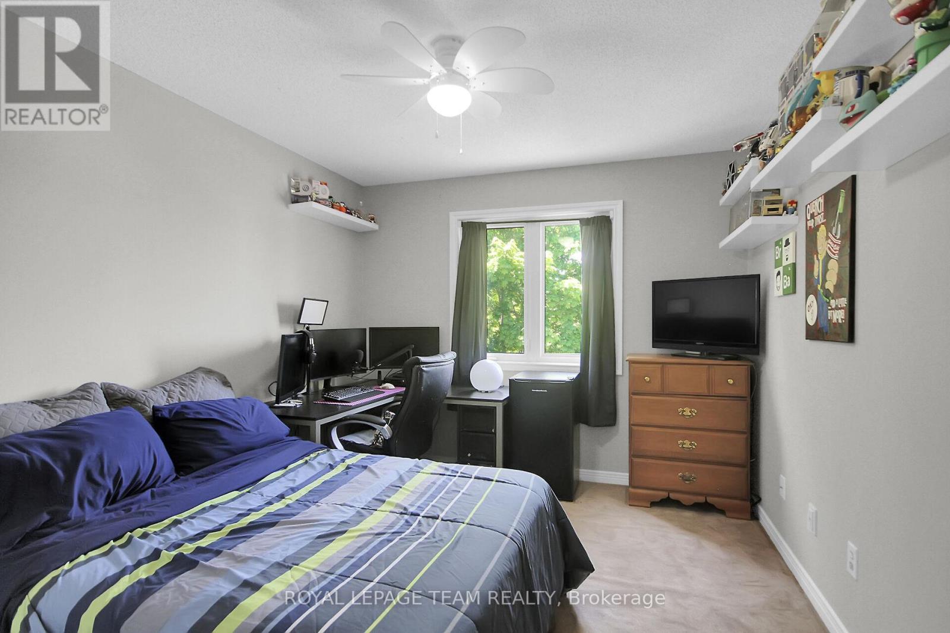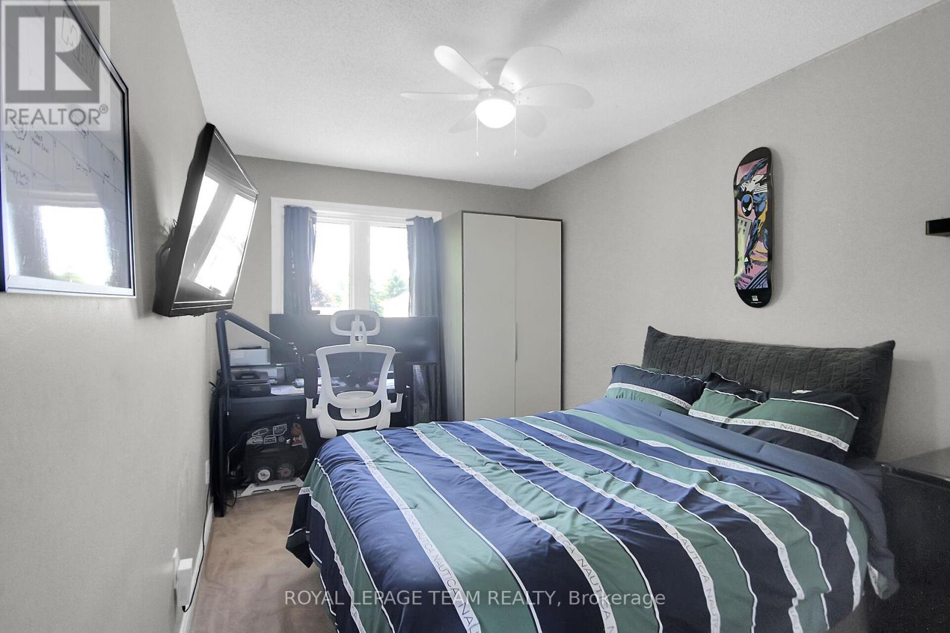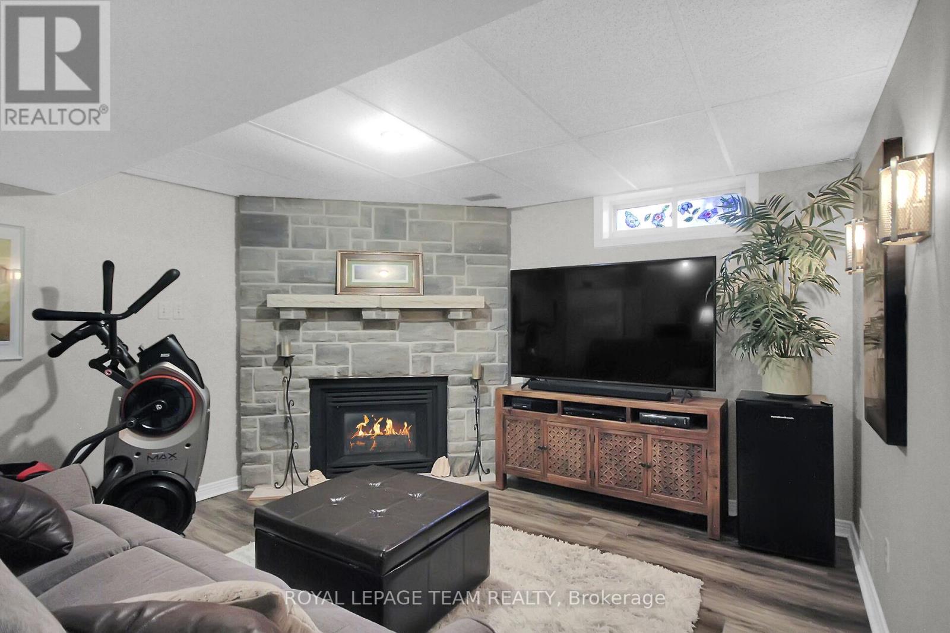3 卧室
3 浴室
1100 - 1500 sqft
壁炉
中央空调
风热取暖
Landscaped
$578,500
Beautifully Maintained End Unit Townhome in the Heart of Stittsville! Welcome to this spacious and updated 3-bedroom, 3-bath end unit townhouse, ideally located in the sought-after community of Stittsville, in Ottawa's desirable west end. This bright and inviting home offers exceptional living space and a rare, nearly 200-foot deep, private treed lot perfect for outdoor enjoyment and entertaining. The main floor features a sun-filled living room, formal dining area, and an eat-in kitchen with patio doors leading to a large deck complete with a charming gazebo. At the end of the yard, you'll find an additional patio space ideal for gathering around a firepit or enjoying quiet summer evenings in your private outdoor retreat. Upstairs, you'll find three generous bedrooms, including a spacious primary suite with cheater access to a full bath. The finished lower level offers even more living space with a cozy family room featuring a natural gas fireplace, a dedicated office, and a laundry/storage area. Additional highlights include an attached single garage with inside entry and a wide driveway with parking for three more vehicles. Thoughtfully updated and meticulously maintained, this home is move-in ready and located in a friendly neighborhood close to parks, schools, shopping, and transit. Don't miss your opportunity to call this beautiful Stittsville property your home! The shingles were replaced in 2022 & new insulation was installed at that time. The furnace was installed in 2021 & the glass in all windows were replaced in 2021. (id:44758)
房源概要
|
MLS® Number
|
X12179768 |
|
房源类型
|
民宅 |
|
社区名字
|
8202 - Stittsville (Central) |
|
设备类型
|
热水器 - Gas |
|
总车位
|
4 |
|
租赁设备类型
|
热水器 - Gas |
|
结构
|
Deck |
详 情
|
浴室
|
3 |
|
地上卧房
|
3 |
|
总卧房
|
3 |
|
Age
|
31 To 50 Years |
|
公寓设施
|
Fireplace(s) |
|
赠送家电包括
|
Garage Door Opener Remote(s), 洗碗机, Garage Door Opener, Hood 电扇, 微波炉, 炉子, 洗衣机, 冰箱 |
|
地下室进展
|
已装修 |
|
地下室类型
|
全完工 |
|
施工种类
|
附加的 |
|
空调
|
中央空调 |
|
外墙
|
乙烯基壁板, 砖 Veneer |
|
壁炉
|
有 |
|
Fireplace Total
|
1 |
|
地基类型
|
混凝土浇筑 |
|
客人卫生间(不包含洗浴)
|
1 |
|
供暖方式
|
天然气 |
|
供暖类型
|
压力热风 |
|
储存空间
|
2 |
|
内部尺寸
|
1100 - 1500 Sqft |
|
类型
|
联排别墅 |
|
设备间
|
市政供水 |
车 位
土地
|
英亩数
|
无 |
|
Landscape Features
|
Landscaped |
|
污水道
|
Sanitary Sewer |
|
土地深度
|
184 Ft ,9 In |
|
土地宽度
|
26 Ft ,4 In |
|
不规则大小
|
26.4 X 184.8 Ft |
|
规划描述
|
R3xx[1046] 住宅 Third Density |
房 间
| 楼 层 |
类 型 |
长 度 |
宽 度 |
面 积 |
|
二楼 |
主卧 |
5.05 m |
3.78 m |
5.05 m x 3.78 m |
|
二楼 |
第二卧房 |
3.96 m |
2.43 m |
3.96 m x 2.43 m |
|
二楼 |
第三卧房 |
3.96 m |
2.43 m |
3.96 m x 2.43 m |
|
二楼 |
浴室 |
|
|
Measurements not available |
|
Lower Level |
浴室 |
|
|
Measurements not available |
|
Lower Level |
洗衣房 |
2.55 m |
2.2 m |
2.55 m x 2.2 m |
|
Lower Level |
设备间 |
3.95 m |
1.68 m |
3.95 m x 1.68 m |
|
Lower Level |
家庭房 |
3.9 m |
3.5 m |
3.9 m x 3.5 m |
|
Lower Level |
Office |
3.8 m |
3 m |
3.8 m x 3 m |
|
一楼 |
客厅 |
3.65 m |
3.04 m |
3.65 m x 3.04 m |
|
一楼 |
餐厅 |
3.35 m |
2.74 m |
3.35 m x 2.74 m |
|
一楼 |
厨房 |
4.57 m |
2.43 m |
4.57 m x 2.43 m |
|
一楼 |
浴室 |
|
|
Measurements not available |
https://www.realtor.ca/real-estate/28380315/67-kathleen-crescent-ottawa-8202-stittsville-central






