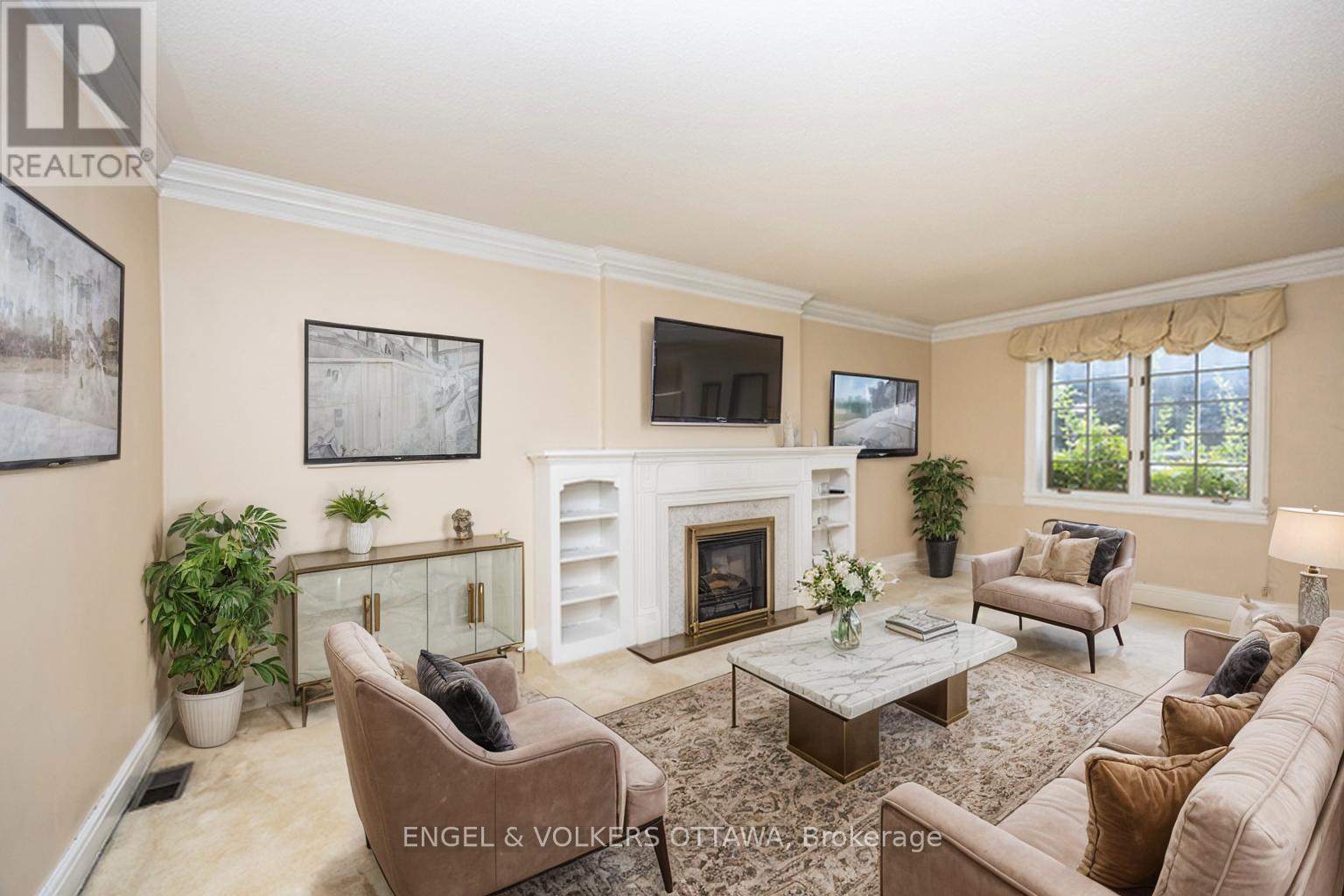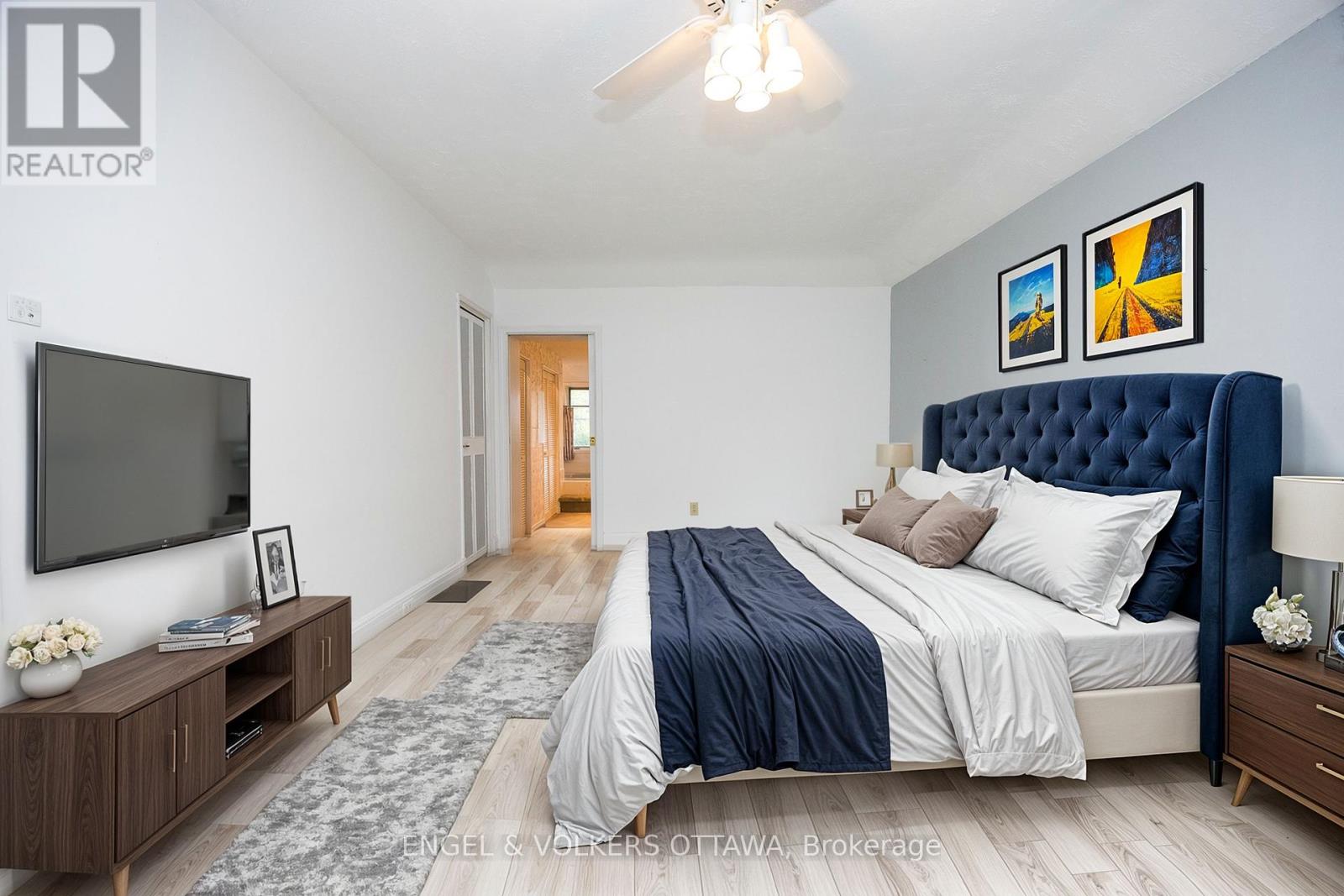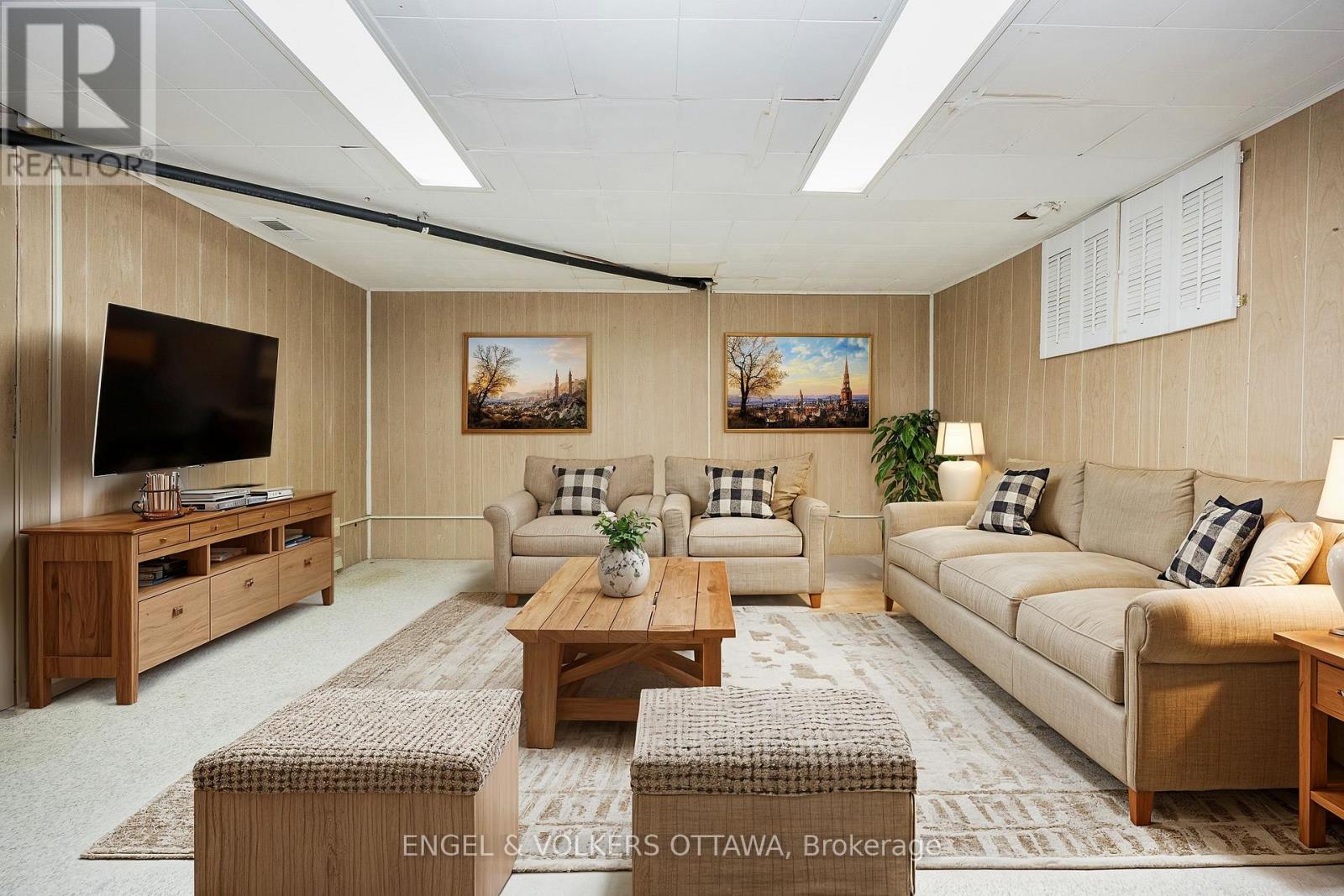3 卧室
3 浴室
壁炉
中央空调
风热取暖
$999,990
Great location - Opportunity Knocking! Just waiting for you to make it yours! This home awaits a new owner's touch after being loved for over 50 years. Located in the tree lined streets of the mature Civic Hospital area on a 44' x 98' lot, this single home provides a great house for a family with 3 large bedrooms, 3 bathrooms (2 full, one half) the powder room conveniently located off the kitchen, and a main floor family room that opens to the deck and private rear yard. Classic features like hardwood floors (under carpeting), high baseboards, and a cozy fireplace offer timeless charm, while the formal living and dining rooms are ideal for entertaining. The second floor provides three very large bedrooms as well as a 4pc bathroom and large linen closet. The Principal suite is 21 ft x 14 ft with 5pc ensuite bathroom/dressing room. A partially finished basement and attic offer further potential to tailor the space to your style. Located near Wellington Village & trendy Hintonburg, this home is steps from fantastic parks (Reid Park) that has been recently modernized for families to enjoy. With great schools, shops & the Civic Hospital nearby, this home is full of promise just waiting for your finishing touches to truly make it shine. The private laneway and detached garage ensure no issues for parking. Close to excellent elementary schools, one middle school, and two Montessori schools. Easy access to all the city has to offer - whether it is by transit, bike, walking, car or the LRT, you will enjoy this wonderful home in a lovely neighbourhood. 24 hours on offers appreciated. Estate sale- as is/where is. Full inspection available on request. Plans for renovation/ addition completed in the 80's on kitchen counter. Some photos virtually staged. Floorplans available in attachments. Open house Sunday January 26th 2 -4 (id:44758)
房源概要
|
MLS® Number
|
X11881382 |
|
房源类型
|
民宅 |
|
社区名字
|
4504 - Civic Hospital |
|
附近的便利设施
|
公共交通 |
|
特征
|
Flat Site |
|
总车位
|
3 |
详 情
|
浴室
|
3 |
|
地上卧房
|
3 |
|
总卧房
|
3 |
|
赠送家电包括
|
Garage Door Opener Remote(s), Water Heater, 洗碗机, 冰箱 |
|
地下室进展
|
部分完成 |
|
地下室类型
|
N/a (partially Finished) |
|
施工种类
|
独立屋 |
|
空调
|
中央空调 |
|
外墙
|
乙烯基壁板 |
|
壁炉
|
有 |
|
Fireplace Total
|
1 |
|
地基类型
|
混凝土, 石 |
|
客人卫生间(不包含洗浴)
|
1 |
|
供暖类型
|
压力热风 |
|
储存空间
|
2 |
|
类型
|
独立屋 |
|
设备间
|
市政供水 |
车 位
土地
|
英亩数
|
无 |
|
土地便利设施
|
公共交通 |
|
污水道
|
Sanitary Sewer |
|
土地深度
|
98 Ft |
|
土地宽度
|
44 Ft |
|
不规则大小
|
44 X 98 Ft |
|
规划描述
|
住宅 |
房 间
| 楼 层 |
类 型 |
长 度 |
宽 度 |
面 积 |
|
二楼 |
主卧 |
6.42 m |
3.37 m |
6.42 m x 3.37 m |
|
二楼 |
浴室 |
3.47 m |
4.29 m |
3.47 m x 4.29 m |
|
二楼 |
卧室 |
4.29 m |
3.93 m |
4.29 m x 3.93 m |
|
二楼 |
浴室 |
1.79 m |
1.9 m |
1.79 m x 1.9 m |
|
二楼 |
第二卧房 |
4.77 m |
3.14 m |
4.77 m x 3.14 m |
|
一楼 |
门厅 |
1.49 m |
0.78 m |
1.49 m x 0.78 m |
|
一楼 |
客厅 |
6.19 m |
3.37 m |
6.19 m x 3.37 m |
|
一楼 |
餐厅 |
3.2 m |
3.7 m |
3.2 m x 3.7 m |
|
一楼 |
厨房 |
3.2 m |
2.59 m |
3.2 m x 2.59 m |
|
一楼 |
家庭房 |
7.49 m |
4.29 m |
7.49 m x 4.29 m |
|
一楼 |
门厅 |
1.06 m |
1.27 m |
1.06 m x 1.27 m |
设备间
https://www.realtor.ca/real-estate/27712218/67-kenilworth-street-ottawa-4504-civic-hospital












































