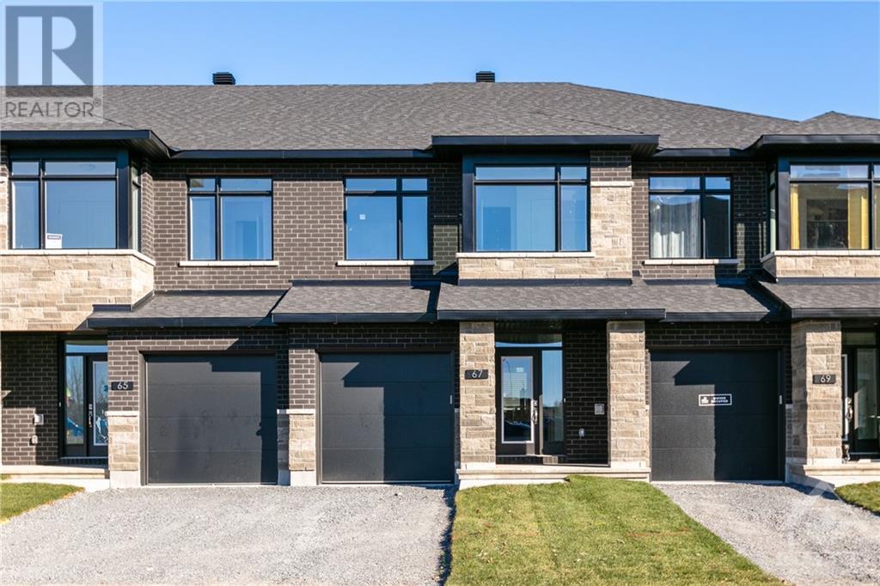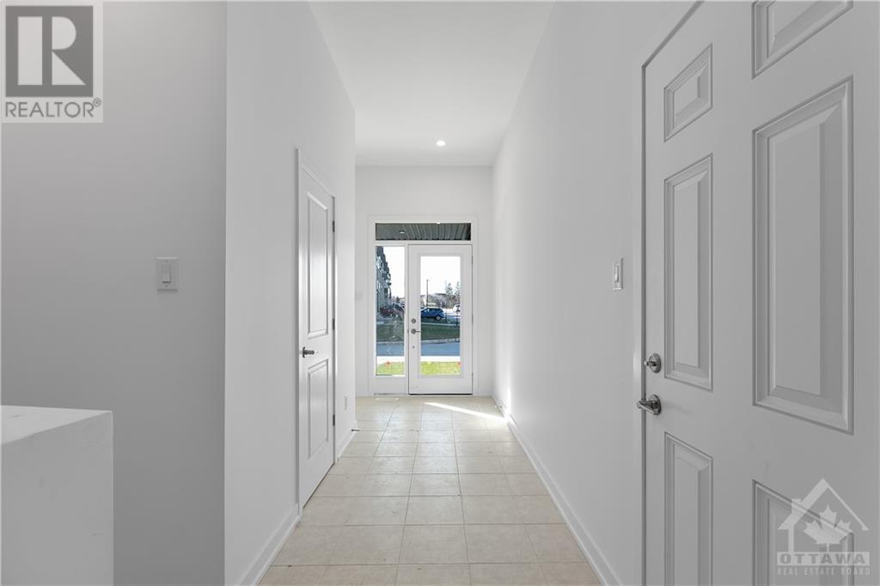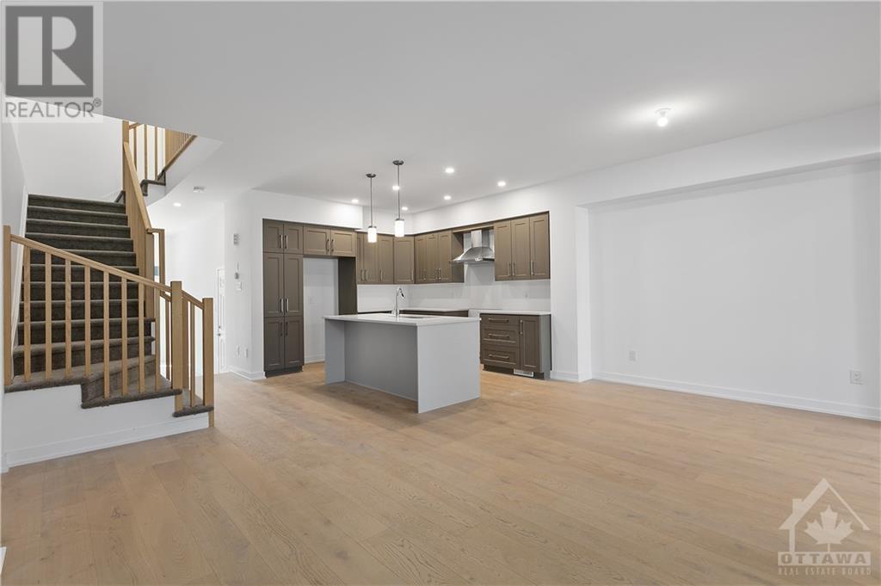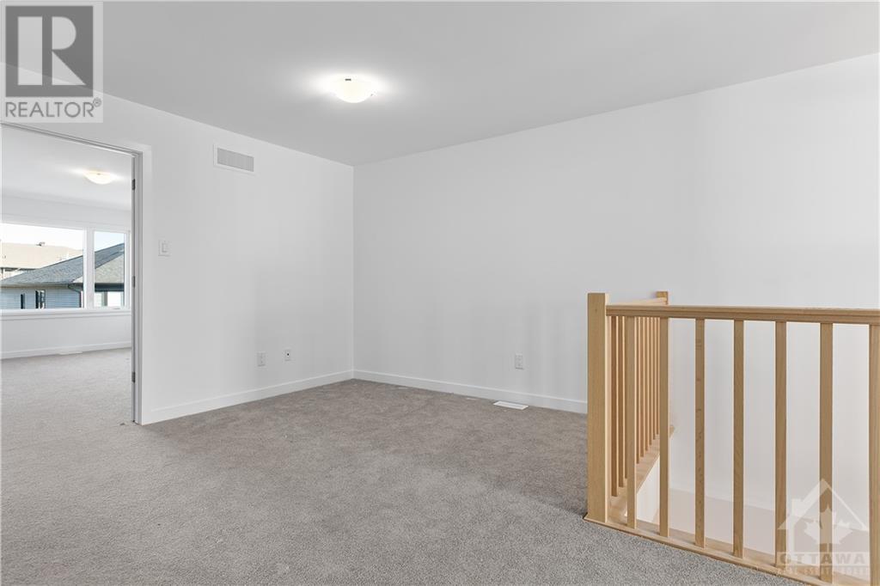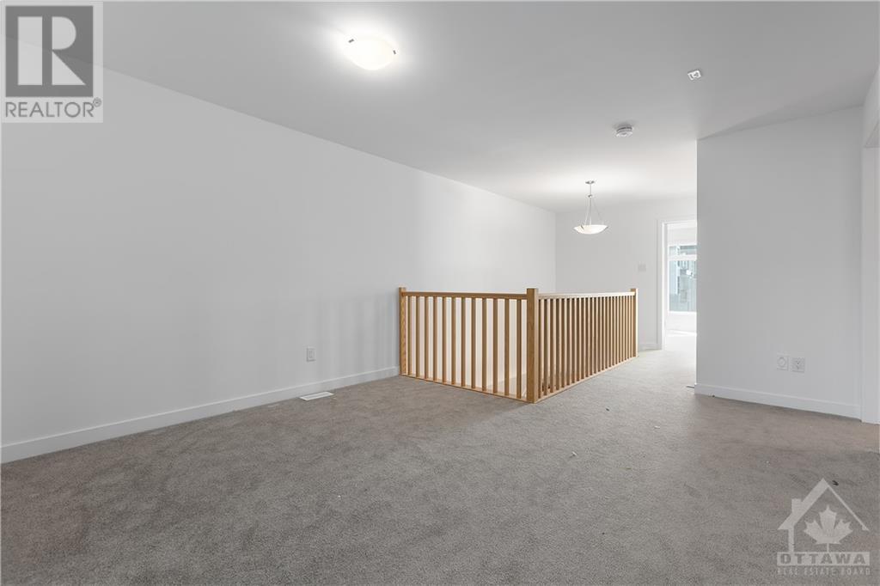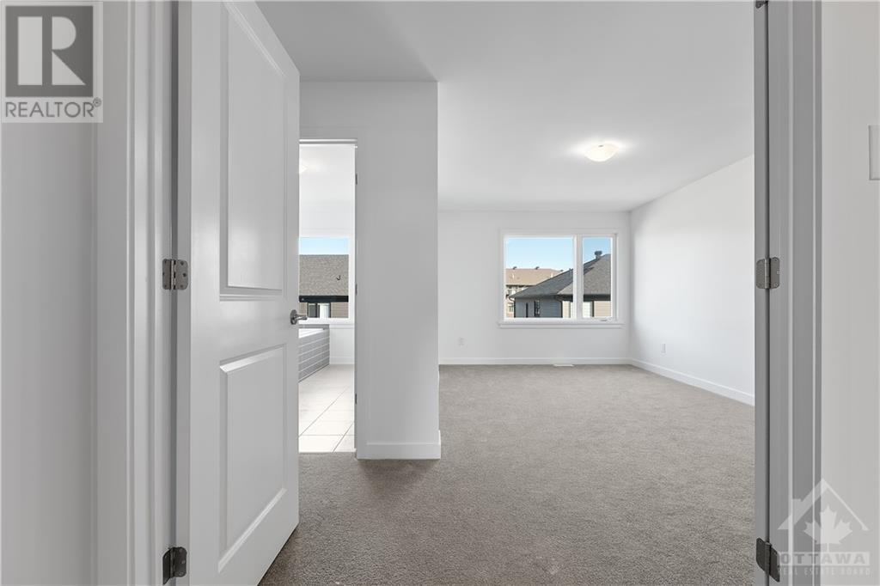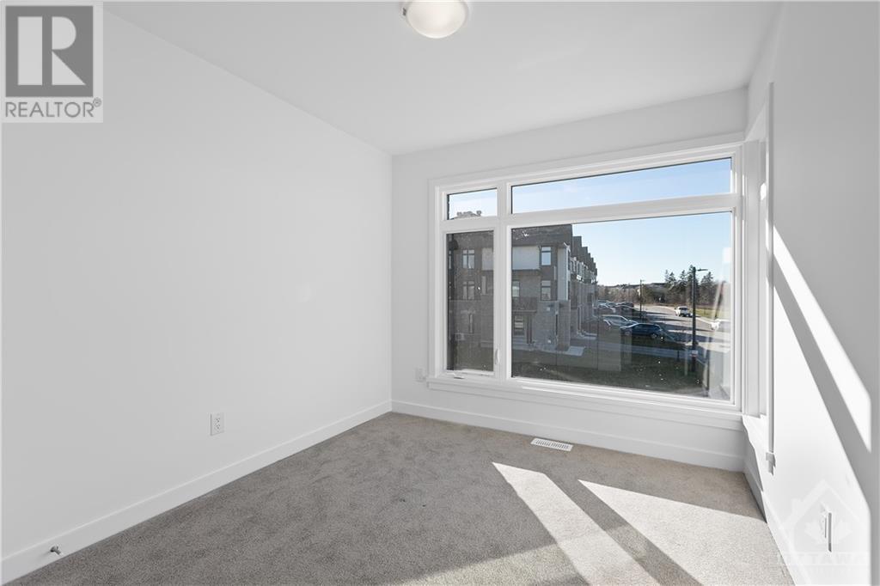3 卧室
6 浴室
壁炉
中央空调, 换气器
风热取暖
$716,263
70K less than current market value! This stunning *Fairhaven* model by Richcraft the largest in their collection is for sale. Spanning 2,539 sq ft and Energy Star-certified, this townhome offers 3 bedrooms, a loft, and 2.5 bathrooms, all finished with impeccable attention to detail.The main floor welcomes you with an oversized great room w/ a gas fireplace, a chef-inspired kitchen with quartz countertops and soft-close cabinetry, a dining area, and a cozy living space. Upstairs, the airy loft provides endless possibilities, from a home office to a peaceful reading nook. The primary suite has a walk in closet, and complete with a 4-piece ensuite. Two additional generously sized bedrooms, a full bathroom, and a laundry rm.The basement offers an additional 500 sq ft, ideal for entertainment area. With high-end finishes throughout, this home is a rare one. Located across the park with no fronting neighbours. (id:44758)
房源概要
|
MLS® Number
|
X10428424 |
|
房源类型
|
民宅 |
|
临近地区
|
Mapleton |
|
社区名字
|
8211 - Stittsville (North) |
|
附近的便利设施
|
公共交通, 公园 |
|
总车位
|
2 |
详 情
|
浴室
|
6 |
|
地上卧房
|
3 |
|
总卧房
|
3 |
|
公寓设施
|
Fireplace(s) |
|
赠送家电包括
|
Hood 电扇 |
|
地下室进展
|
已装修 |
|
地下室类型
|
全完工 |
|
施工种类
|
附加的 |
|
空调
|
Central Air Conditioning, 换气机 |
|
外墙
|
砖 |
|
壁炉
|
有 |
|
Fireplace Total
|
1 |
|
地基类型
|
混凝土 |
|
供暖方式
|
天然气 |
|
供暖类型
|
压力热风 |
|
储存空间
|
2 |
|
类型
|
联排别墅 |
|
设备间
|
市政供水 |
车 位
土地
|
英亩数
|
无 |
|
土地便利设施
|
公共交通, 公园 |
|
污水道
|
Sanitary Sewer |
|
土地深度
|
85 Ft |
|
土地宽度
|
20 Ft |
|
不规则大小
|
20 X 85 Ft ; 0 |
|
规划描述
|
住宅 |
房 间
| 楼 层 |
类 型 |
长 度 |
宽 度 |
面 积 |
|
二楼 |
Loft |
3.86 m |
3.35 m |
3.86 m x 3.35 m |
|
二楼 |
主卧 |
3.09 m |
5.23 m |
3.09 m x 5.23 m |
|
二楼 |
浴室 |
2 m |
2.5 m |
2 m x 2.5 m |
|
二楼 |
卧室 |
2.79 m |
3.04 m |
2.79 m x 3.04 m |
|
二楼 |
卧室 |
3 m |
4.01 m |
3 m x 4.01 m |
|
二楼 |
浴室 |
2 m |
3 m |
2 m x 3 m |
|
地下室 |
娱乐,游戏房 |
5.89 m |
6.4 m |
5.89 m x 6.4 m |
|
一楼 |
浴室 |
1 m |
2 m |
1 m x 2 m |
|
一楼 |
大型活动室 |
5.8 m |
3.6 m |
5.8 m x 3.6 m |
|
一楼 |
客厅 |
3.04 m |
5 m |
3.04 m x 5 m |
|
一楼 |
餐厅 |
2.84 m |
3.04 m |
2.84 m x 3.04 m |
|
一楼 |
厨房 |
3.25 m |
3.65 m |
3.25 m x 3.65 m |
https://www.realtor.ca/real-estate/27659372/67-maize-street-ottawa-8211-stittsville-north


