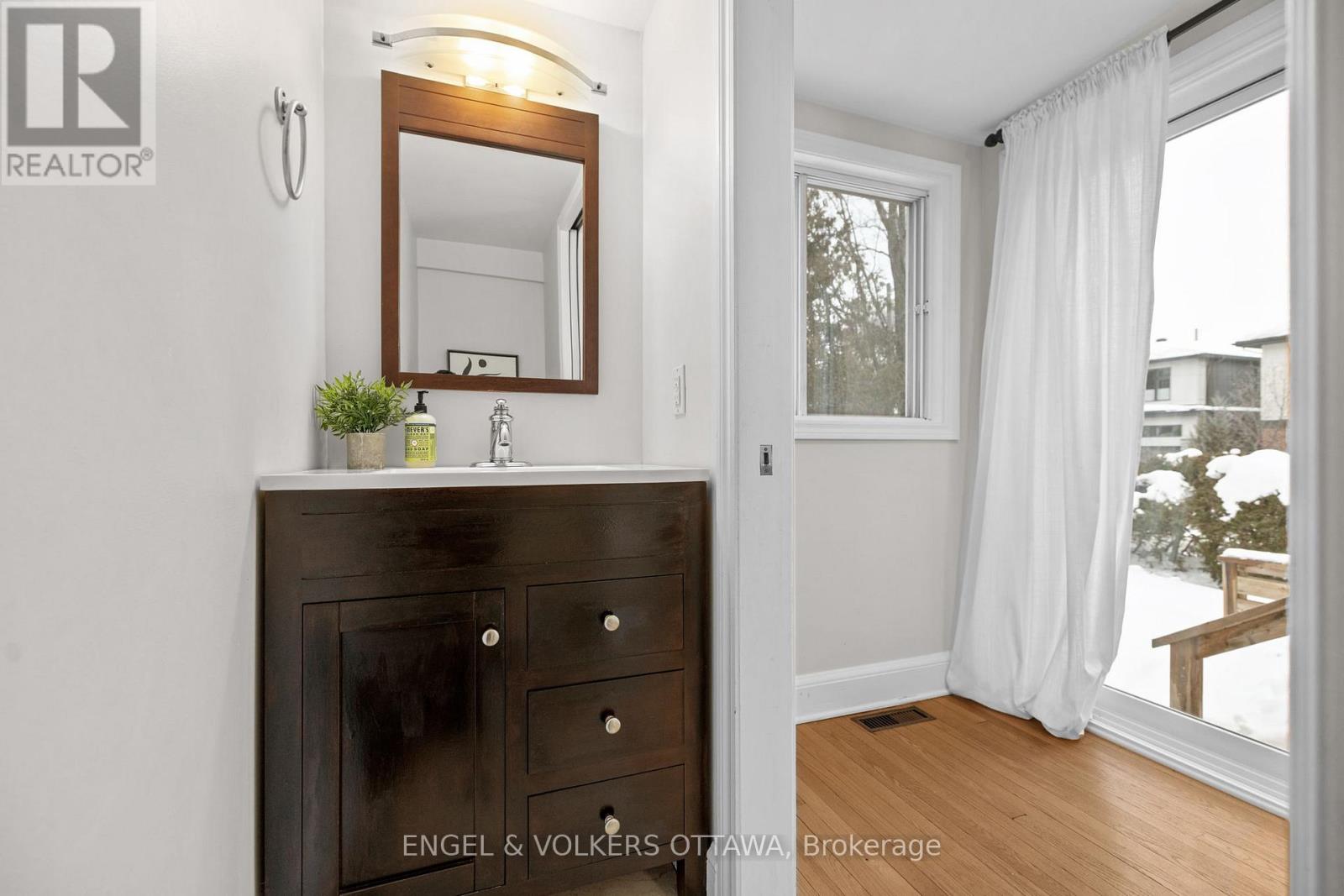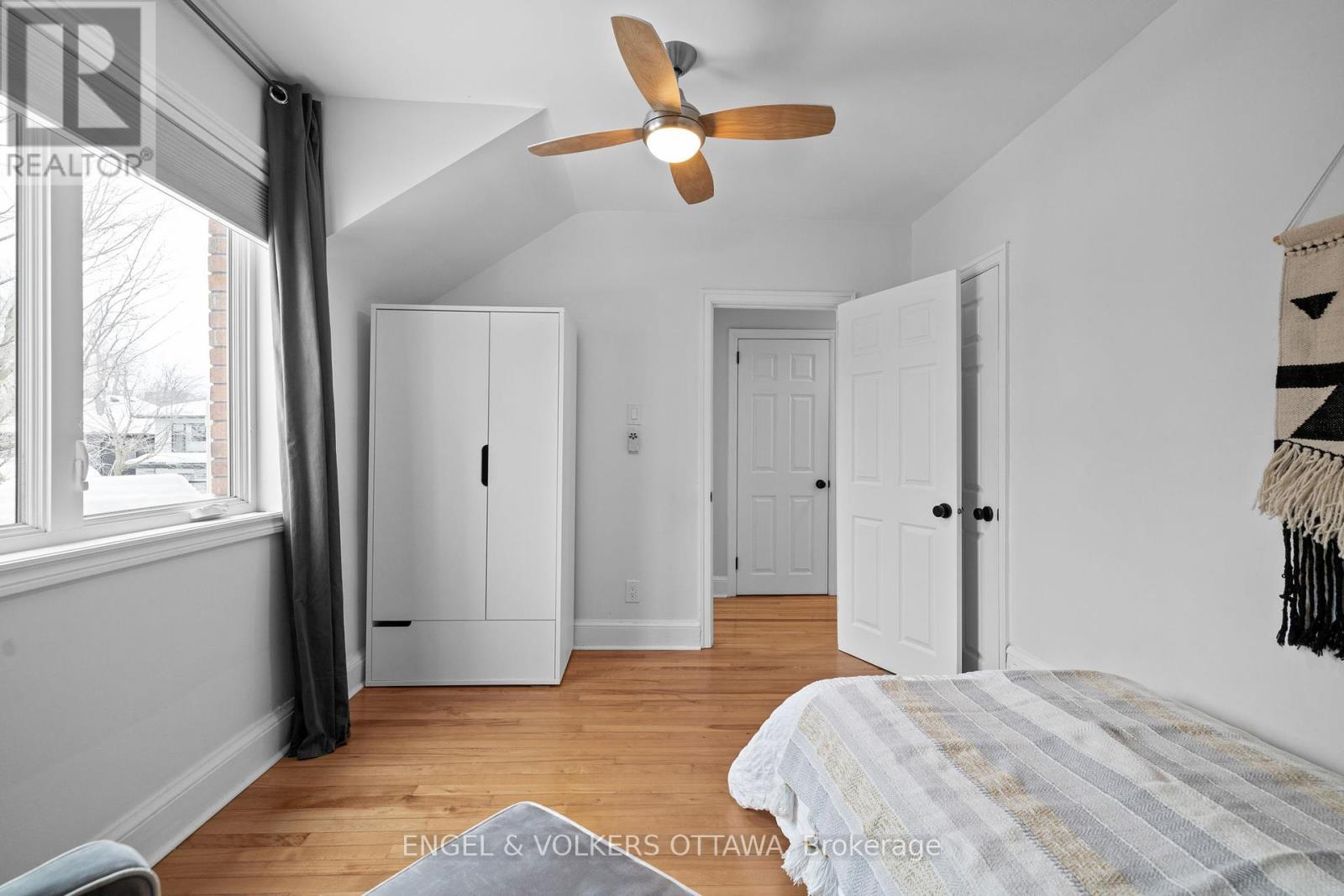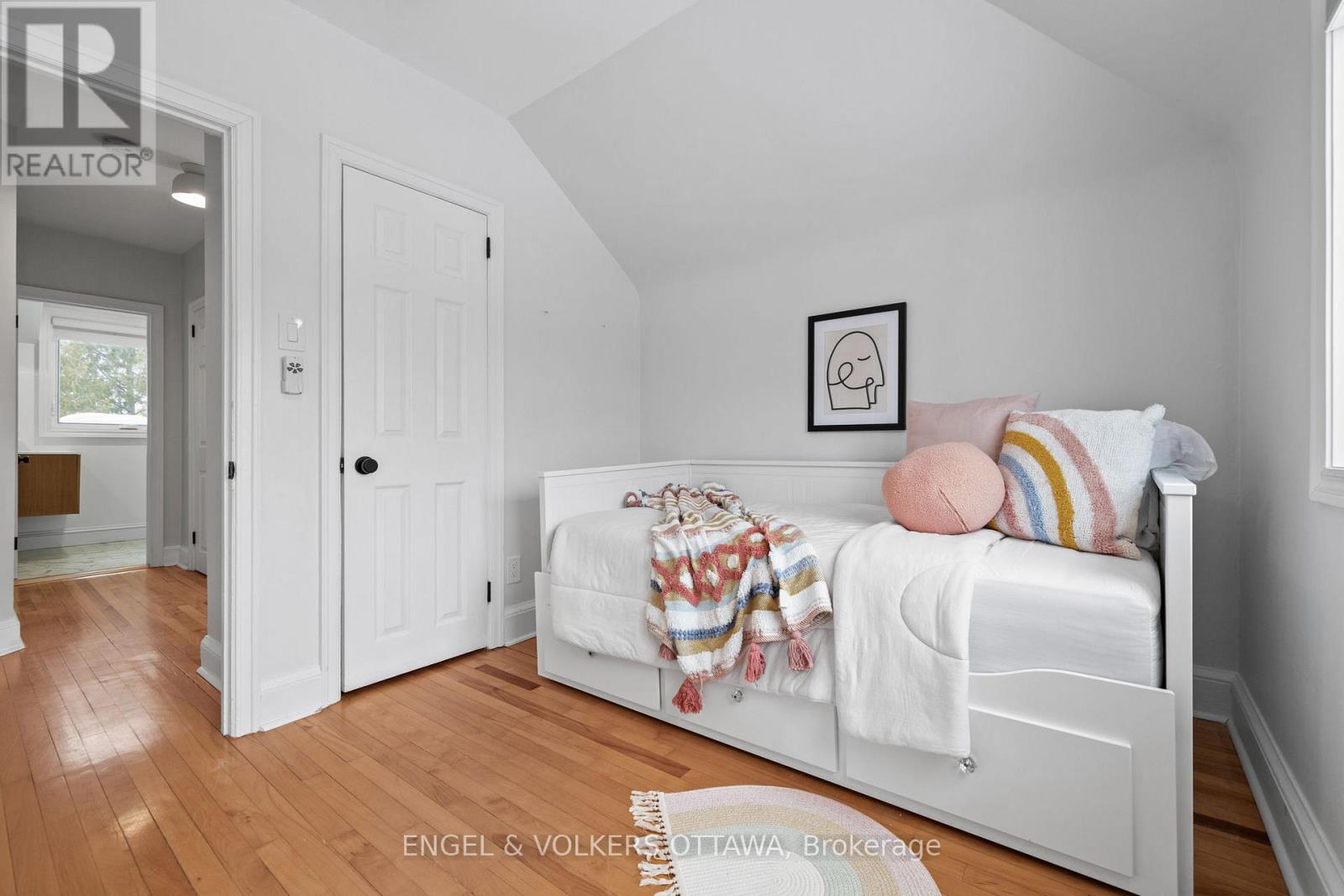3 卧室
3 浴室
中央空调
风热取暖
$1,199,000
This beautifully updated home is nestled in the heart of Old Ottawa East - steps away from anything you might need while simultaneously hidden from the hustle-and-bustle of the city. Set on a spacious corner lot, this property offers both historic charm with classic, modern finishing. Inside you'll find bright, well-proportioned living spaces, featuring timeless details and thoughtful renovations. The open dining and living areas are complete with a cozy seating area that provides the perfect setting for entertaining or spending quality time with loved ones. The updated kitchen boasts stainless steel appliances and classic white cabinetry. Upstairs holds three bedrooms and a stylishly renovated bath. The fully finished, full-sized lower level provides additional living space ideal for a rec room, workspace, or exercise room. Outside, the spacious deck overlooks the back and side yards, offering plenty of room for play and gardening. Relax on the charming covered front porch, all while enjoying the serenity of a quiet, tree-lined street. Enjoy easy access to a variety of shops, cafes, schools, parks, public transit, and the Flora Footbridge, connecting you to the Glebe and Lansdowne. Located just steps from Main Street and being between the Rideau River and Rideau Canal, this home is surrounded by nature while still being minutes from some of the city's best amenities. A rare opportunity to own a stunning home on an exceptional lot in one of Ottawa's most desirable communities! (id:44758)
房源概要
|
MLS® Number
|
X11989322 |
|
房源类型
|
民宅 |
|
社区名字
|
4406 - Ottawa East |
|
总车位
|
2 |
详 情
|
浴室
|
3 |
|
地上卧房
|
3 |
|
总卧房
|
3 |
|
赠送家电包括
|
Blinds, 洗碗机, 烘干机, Hood 电扇, 冰箱, Storage Shed, 炉子, 洗衣机, 窗帘 |
|
地下室进展
|
已装修 |
|
地下室类型
|
全完工 |
|
施工种类
|
独立屋 |
|
空调
|
中央空调 |
|
外墙
|
砖 |
|
地基类型
|
混凝土 |
|
客人卫生间(不包含洗浴)
|
1 |
|
供暖方式
|
天然气 |
|
供暖类型
|
压力热风 |
|
储存空间
|
2 |
|
类型
|
独立屋 |
|
设备间
|
市政供水 |
车 位
土地
|
英亩数
|
无 |
|
污水道
|
Sanitary Sewer |
|
土地深度
|
79 Ft |
|
土地宽度
|
30 Ft |
|
不规则大小
|
30 X 79 Ft |
房 间
| 楼 层 |
类 型 |
长 度 |
宽 度 |
面 积 |
|
二楼 |
主卧 |
4.19 m |
3.07 m |
4.19 m x 3.07 m |
|
二楼 |
浴室 |
2.37 m |
1.63 m |
2.37 m x 1.63 m |
|
二楼 |
其它 |
1.41 m |
1.37 m |
1.41 m x 1.37 m |
|
二楼 |
卧室 |
2.85 m |
2.59 m |
2.85 m x 2.59 m |
|
二楼 |
第二卧房 |
3.53 m |
2.89 m |
3.53 m x 2.89 m |
|
地下室 |
浴室 |
1.93 m |
1.93 m |
1.93 m x 1.93 m |
|
地下室 |
设备间 |
4.79 m |
1.84 m |
4.79 m x 1.84 m |
|
地下室 |
洗衣房 |
2.69 m |
1.83 m |
2.69 m x 1.83 m |
|
地下室 |
娱乐,游戏房 |
5.82 m |
5.62 m |
5.82 m x 5.62 m |
|
一楼 |
餐厅 |
3.33 m |
3.06 m |
3.33 m x 3.06 m |
|
一楼 |
厨房 |
4.11 m |
2.86 m |
4.11 m x 2.86 m |
|
一楼 |
客厅 |
4.57 m |
3.46 m |
4.57 m x 3.46 m |
|
一楼 |
门厅 |
1.42 m |
1 m |
1.42 m x 1 m |
|
一楼 |
浴室 |
2.54 m |
0.8 m |
2.54 m x 0.8 m |
https://www.realtor.ca/real-estate/27954435/67-merritt-avenue-ottawa-4406-ottawa-east













































