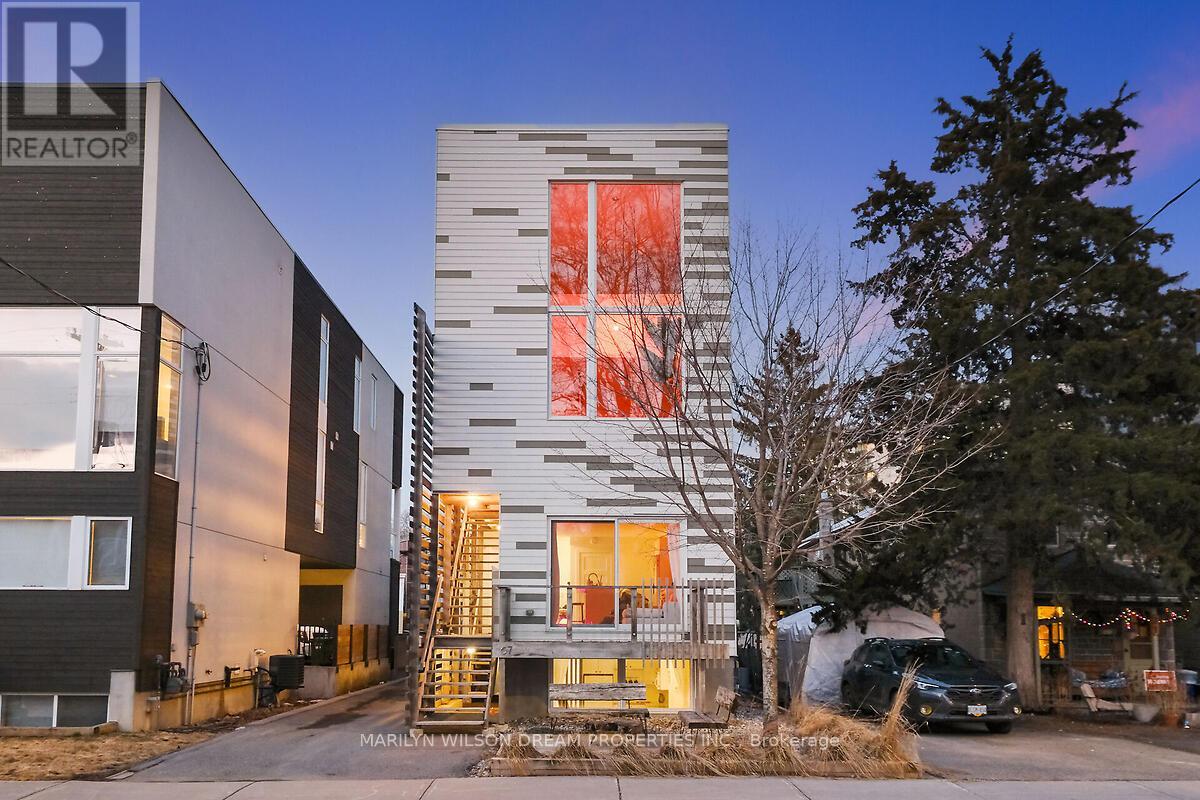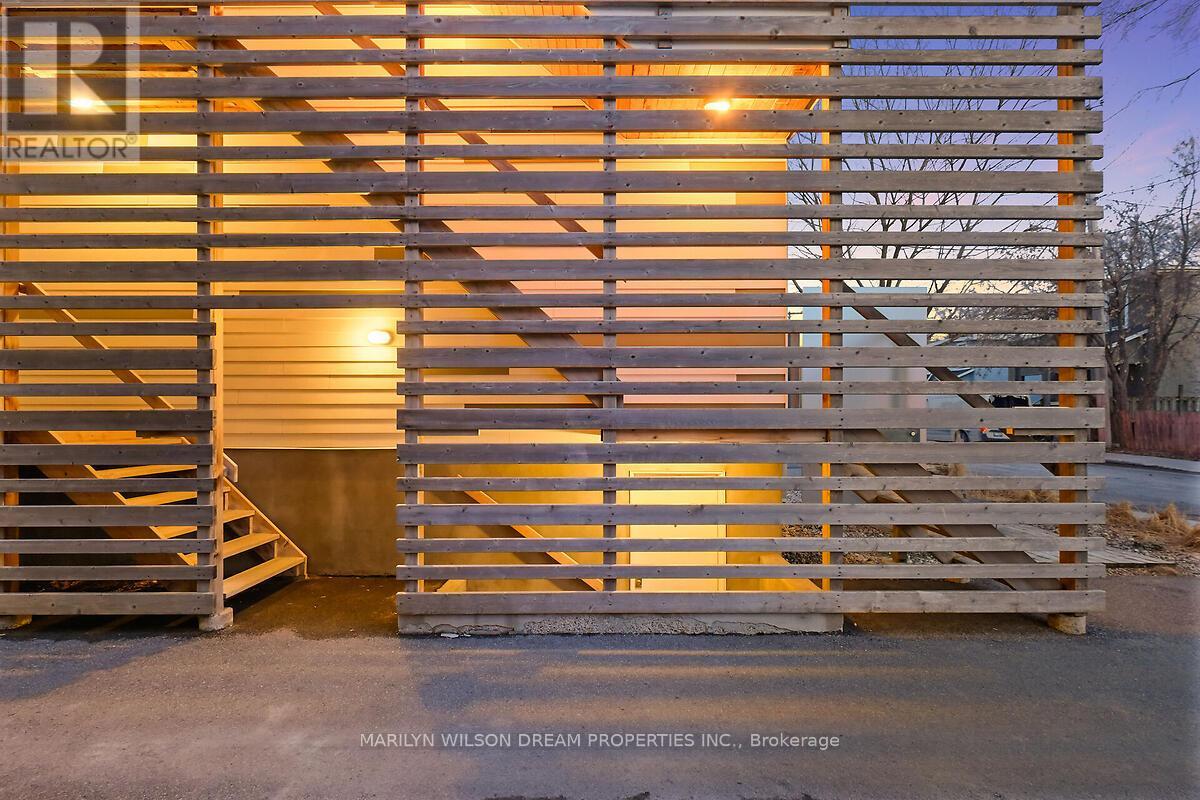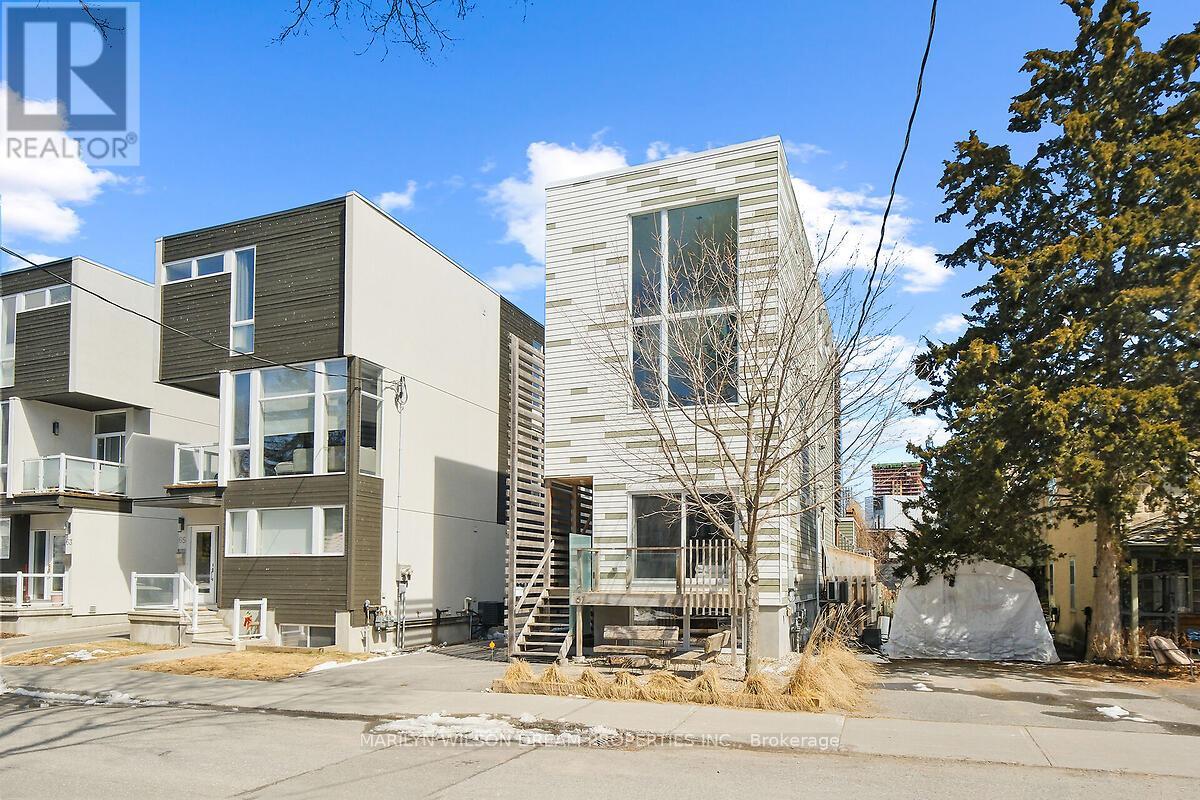3 卧室
3 浴室
1500 - 2000 sqft
中央空调
风热取暖
$1,825,000
This is no standard triplex! The homes exterior sets it apart from most other designs in the neighbourhood. This light-filled triplex was constructed in 2014. Massive garage is fully insulated, heated & can be used as a workshop year-round. The main portion of the building is a spectacular 1200 sq ft, two-level living space. This unit is currently owner-occupied. There is also a separate one-bedroom unit on the ground floor, as well as another one bedroom basement suite. The owner's 2 level unit is an elegant, refined space filled with pine floors, natural wood finishes & light colours. Open concept living/dining/kitchen is a sunny oasis with two-storey window facing west. Incredible outdoor yard/patio off the living room is a highlight. Built out over the expansive garage, featuring decks, astroturf area, greenery, etc. Upper level has the primary bedroom leading to a spacious deck. A cleverly designed wall cutout allows light to stream into the ensuite bathroom featuring freestanding tub, glass shower, concrete sink & powder room for privacy. Additional den/office bedroom overlooking the main level. Built-in speakers inside & out. Projected rent $3200. First floor unit is a spacious 1 bedroom with full bath, white kitchen, office nook & oversized patio doors to front deck. Rented since 2018 for $1575 + utilities. Below market value. Lower level unit is a 1 bedroom with built-in desk, 3 piece bath & radiant floor heat. Rented for $1500 + utilities. Individual washer/dryer in each unit. Quartz counters. Separate heating, ventilating & air conditioning systems. Hot water on-demand. Landlord only pays water. 3 Washers, 3 Dryers, 3 Refrigerators, 2 Dishwashers, 2 Microwave/Hoodfans, 1 Microvave, 1 Hoodfan, 2 built-in Ovens, 2 cooktops, 1 Stove. Quality construction with pride of ownership. Walk to all that Hintonburg/Wellington Village has to offer! Minutes to downtown, Lebreton Flats, Little Italy & the Ottawa River. 24 hrs notice for showings and offers. (id:44758)
房源概要
|
MLS® Number
|
X12062663 |
|
房源类型
|
Multi-family |
|
社区名字
|
4202 - Hintonburg |
|
总车位
|
6 |
详 情
|
浴室
|
3 |
|
地上卧房
|
3 |
|
总卧房
|
3 |
|
赠送家电包括
|
烤箱 - Built-in, Water Heater - Tankless, Cooktop, 洗碗机, 烘干机, Hood 电扇, 微波炉, 烤箱, 炉子, 洗衣机, 冰箱 |
|
地下室功能
|
Apartment In Basement, Separate Entrance |
|
地下室类型
|
N/a |
|
空调
|
中央空调 |
|
地基类型
|
混凝土浇筑 |
|
供暖方式
|
天然气 |
|
供暖类型
|
压力热风 |
|
内部尺寸
|
1500 - 2000 Sqft |
|
类型
|
Triplex |
|
设备间
|
市政供水 |
车 位
土地
|
英亩数
|
无 |
|
污水道
|
Sanitary Sewer |
|
土地深度
|
88 Ft |
|
土地宽度
|
30 Ft ,9 In |
|
不规则大小
|
30.8 X 88 Ft |
房 间
| 楼 层 |
类 型 |
长 度 |
宽 度 |
面 积 |
|
二楼 |
客厅 |
3.61 m |
3.25 m |
3.61 m x 3.25 m |
|
二楼 |
厨房 |
3.61 m |
3.33 m |
3.61 m x 3.33 m |
|
二楼 |
Office |
1.47 m |
2.57 m |
1.47 m x 2.57 m |
|
二楼 |
卧室 |
3.05 m |
3.68 m |
3.05 m x 3.68 m |
|
三楼 |
客厅 |
4.95 m |
4.83 m |
4.95 m x 4.83 m |
|
三楼 |
餐厅 |
3.61 m |
2.92 m |
3.61 m x 2.92 m |
|
三楼 |
厨房 |
3.61 m |
4.57 m |
3.61 m x 4.57 m |
|
Lower Level |
Office |
2.13 m |
1.8 m |
2.13 m x 1.8 m |
|
Lower Level |
客厅 |
3.25 m |
3.25 m |
3.25 m x 3.25 m |
|
Lower Level |
厨房 |
3.02 m |
2 m |
3.02 m x 2 m |
|
Lower Level |
卧室 |
2.9 m |
2 m |
2.9 m x 2 m |
|
Upper Level |
衣帽间 |
3.3 m |
2.87 m |
3.3 m x 2.87 m |
|
Upper Level |
浴室 |
2.29 m |
4.8 m |
2.29 m x 4.8 m |
|
Upper Level |
卧室 |
3.56 m |
4.22 m |
3.56 m x 4.22 m |
https://www.realtor.ca/real-estate/28122236/67-pinhey-street-ottawa-4202-hintonburg






















































