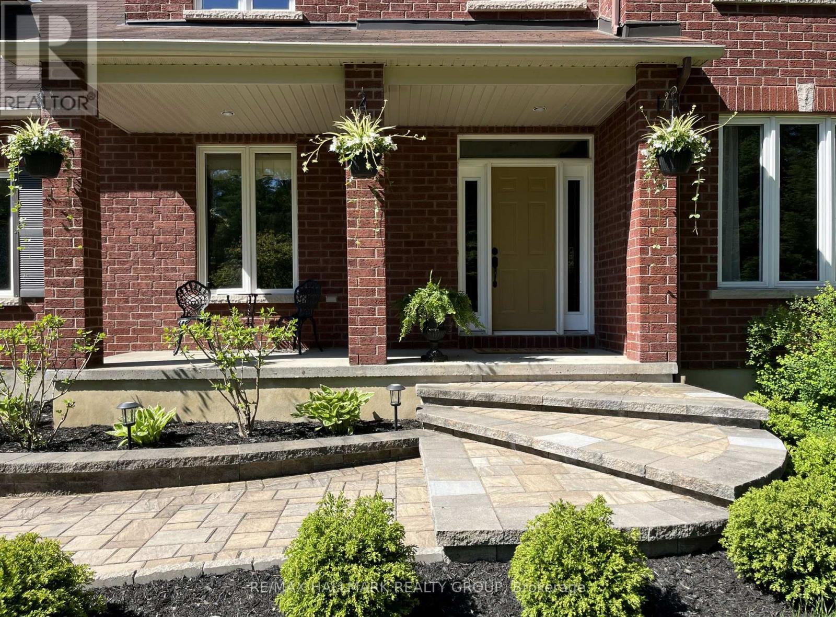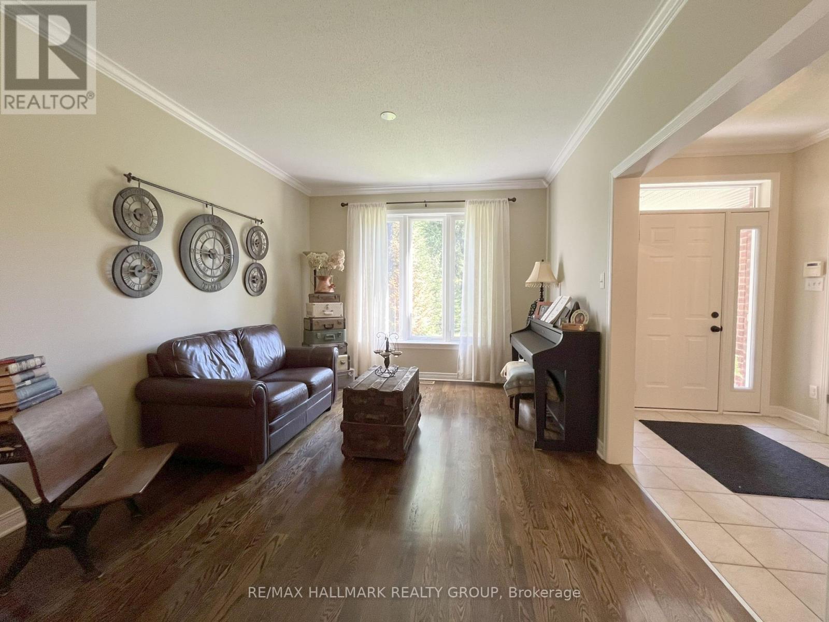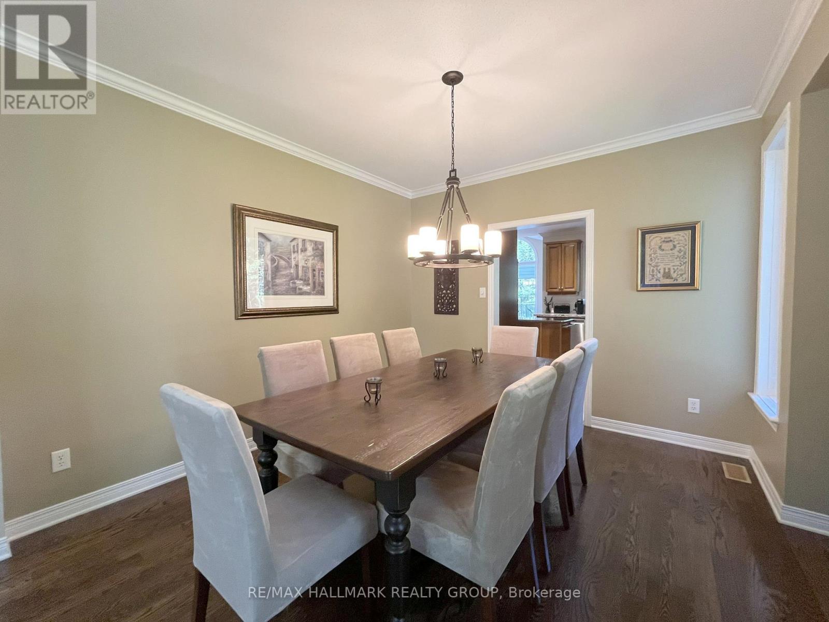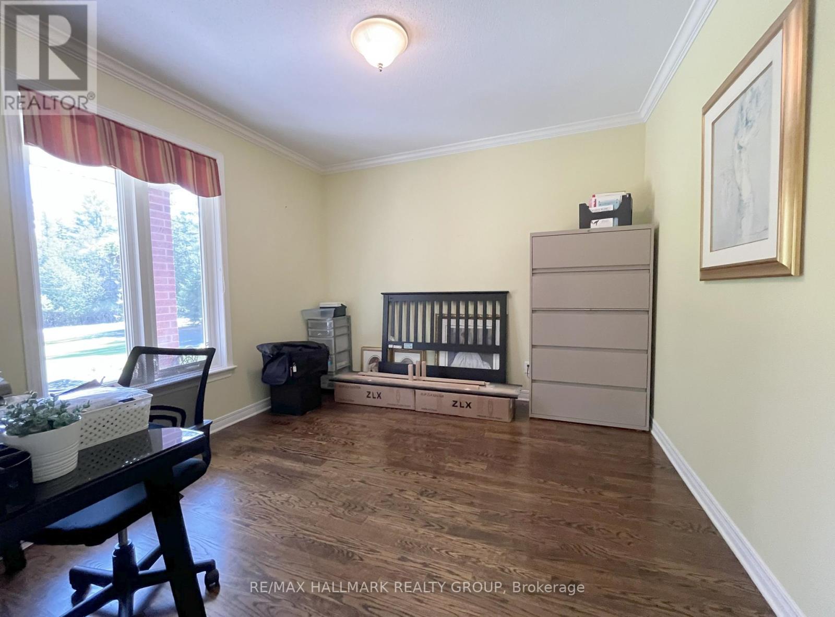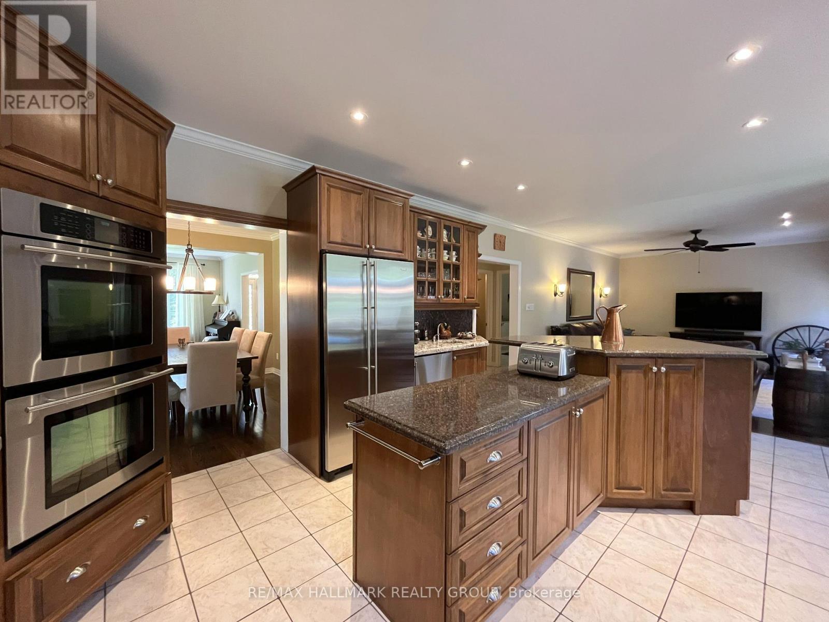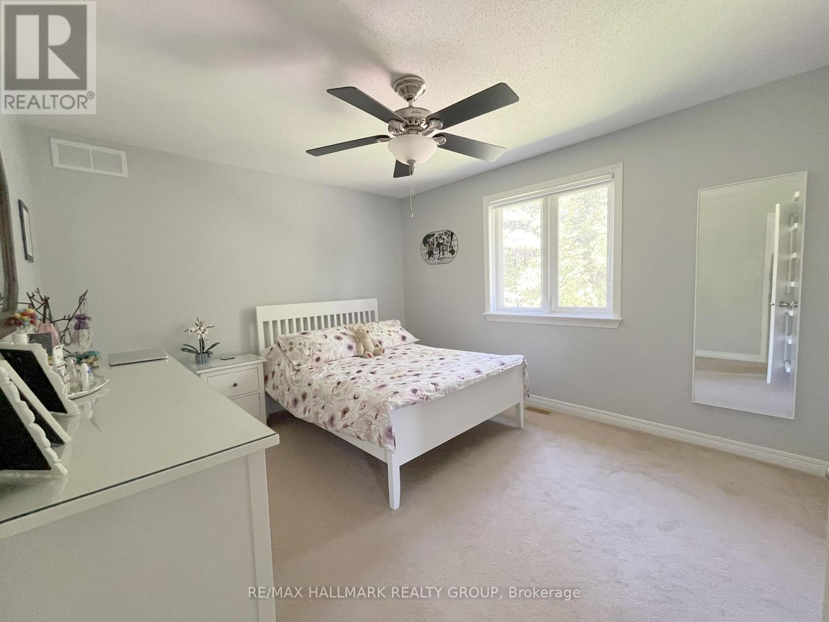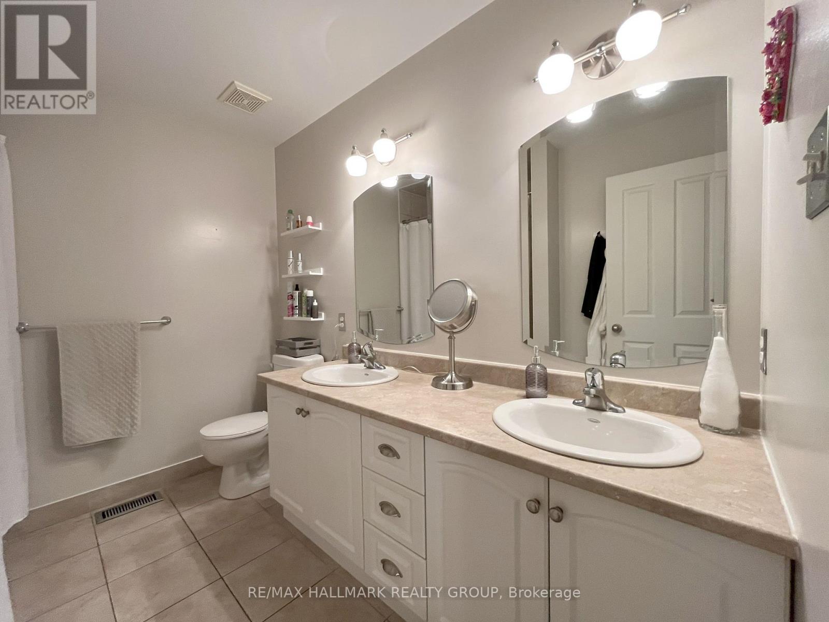4 卧室
4 浴室
2500 - 3000 sqft
壁炉
Above Ground Pool
中央空调
风热取暖
面积
Landscaped
$1,280,000
Discover luxury living at 671 Spruce Ridge! This custom-built single family gem located on 2 acres offers 4 spacious bedrooms and 4 bathrooms with many features including crown moldings, oak hardwood and tile. This beautifully appointed home boasts an open concept chefs kitchen with a 6 burner gas cook top, double ovens, dishwasher, refrigerator, bar fridge, bar sink, granite counter tops, and pot lighting. The breakfast nook has large widows and French glass doors to the back deck, pool and yard. The cozy family room has pot lighting and a wood fireplace that has been WETT certified. The den/office is off the front entry with a glass French door for privacy. The large mudroom has two closets and a sink with inside access to the oversized garage. The primary bedroom has a walk in closet, 5 piece ensuite featuring a granite counter top, two sinks, large corner Jacuzzi tub and separate shower. The main bathroom includes two sinks. The large guest suite provides privacy and comfort with a 4 piece bath that has a granite counter. The large laundry room on the second floor has a quartz counter top and closet. The unfinished basement has inside access to the garage and a cold storage. The property features a vinyl and chain link fence surrounding an above ground pool, large deck with a gazebo to spend family time and a fire pit to enjoy summer evenings. 6 minutes to 417, 10 minutes to Stittsville, 16 minutes to Kanata shopping and restaurants. (id:44758)
房源概要
|
MLS® Number
|
X12200428 |
|
房源类型
|
民宅 |
|
社区名字
|
9105 - Huntley Ward (South West) |
|
特征
|
树木繁茂的地区, Gazebo, Sump Pump |
|
总车位
|
10 |
|
泳池类型
|
Above Ground Pool |
|
结构
|
Deck, 棚 |
详 情
|
浴室
|
4 |
|
地上卧房
|
4 |
|
总卧房
|
4 |
|
公寓设施
|
Fireplace(s) |
|
赠送家电包括
|
Water Treatment, Water Softener, Blinds, Cooktop, 洗碗机, 烘干机, Hood 电扇, 烤箱, 洗衣机, 冰箱 |
|
地下室进展
|
已完成 |
|
地下室类型
|
N/a (unfinished) |
|
施工种类
|
独立屋 |
|
空调
|
中央空调 |
|
外墙
|
砖, 铝壁板 |
|
壁炉
|
有 |
|
Fireplace Total
|
1 |
|
Flooring Type
|
Tile, Hardwood |
|
地基类型
|
混凝土浇筑 |
|
客人卫生间(不包含洗浴)
|
1 |
|
供暖方式
|
天然气 |
|
供暖类型
|
压力热风 |
|
储存空间
|
2 |
|
内部尺寸
|
2500 - 3000 Sqft |
|
类型
|
独立屋 |
|
设备间
|
Drilled Well |
车 位
土地
|
英亩数
|
有 |
|
Landscape Features
|
Landscaped |
|
土地深度
|
417 Ft ,7 In |
|
土地宽度
|
208 Ft |
|
不规则大小
|
208 X 417.6 Ft |
房 间
| 楼 层 |
类 型 |
长 度 |
宽 度 |
面 积 |
|
二楼 |
第二卧房 |
3.952 m |
3378 m |
3.952 m x 3378 m |
|
二楼 |
第三卧房 |
3.311 m |
3.089 m |
3.311 m x 3.089 m |
|
二楼 |
其它 |
1.642 m |
2.123 m |
1.642 m x 2.123 m |
|
二楼 |
浴室 |
2.375 m |
2.236 m |
2.375 m x 2.236 m |
|
二楼 |
Bedroom 4 |
4.833 m |
4.245 m |
4.833 m x 4.245 m |
|
二楼 |
其它 |
1.594 m |
1.507 m |
1.594 m x 1.507 m |
|
二楼 |
洗衣房 |
3.19 m |
2.627 m |
3.19 m x 2.627 m |
|
二楼 |
主卧 |
5.164 m |
3.952 m |
5.164 m x 3.952 m |
|
二楼 |
浴室 |
3.969 m |
3.69 m |
3.969 m x 3.69 m |
|
一楼 |
厨房 |
6.031 m |
3.917 m |
6.031 m x 3.917 m |
|
一楼 |
客厅 |
3.937 m |
3.324 m |
3.937 m x 3.324 m |
|
一楼 |
餐厅 |
3.808 m |
3.324 m |
3.808 m x 3.324 m |
|
一楼 |
家庭房 |
4.977 m |
3.917 m |
4.977 m x 3.917 m |
|
一楼 |
Eating Area |
3.32 m |
2.477 m |
3.32 m x 2.477 m |
|
一楼 |
衣帽间 |
3.566 m |
3.446 m |
3.566 m x 3.446 m |
|
一楼 |
Mud Room |
3.149 m |
2.298 m |
3.149 m x 2.298 m |
https://www.realtor.ca/real-estate/28425131/671-spruce-ridge-road-ottawa-9105-huntley-ward-south-west



