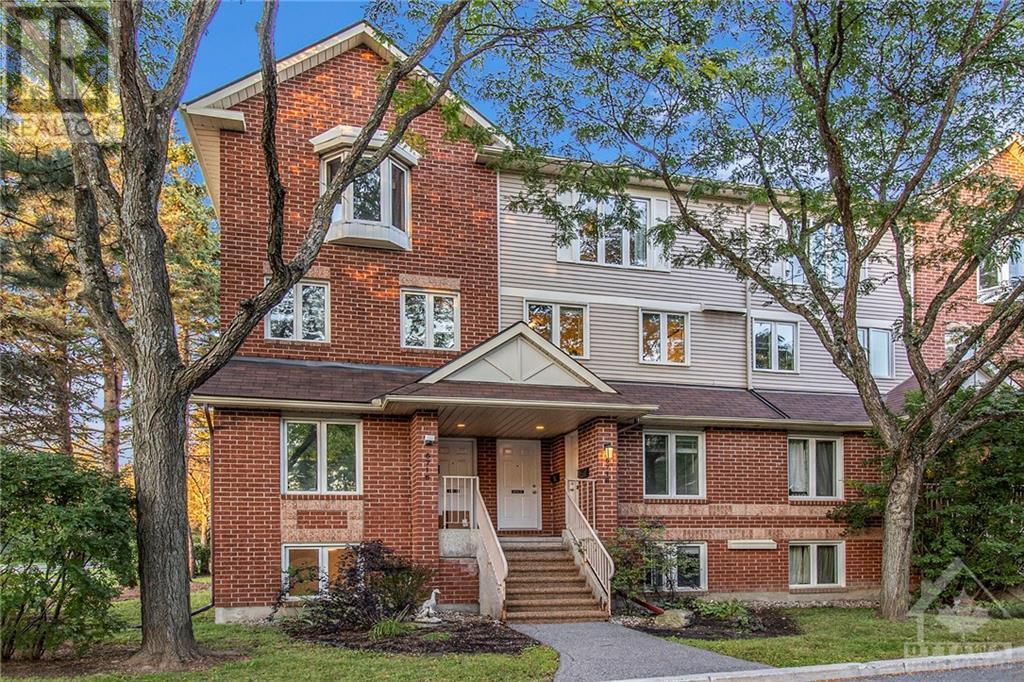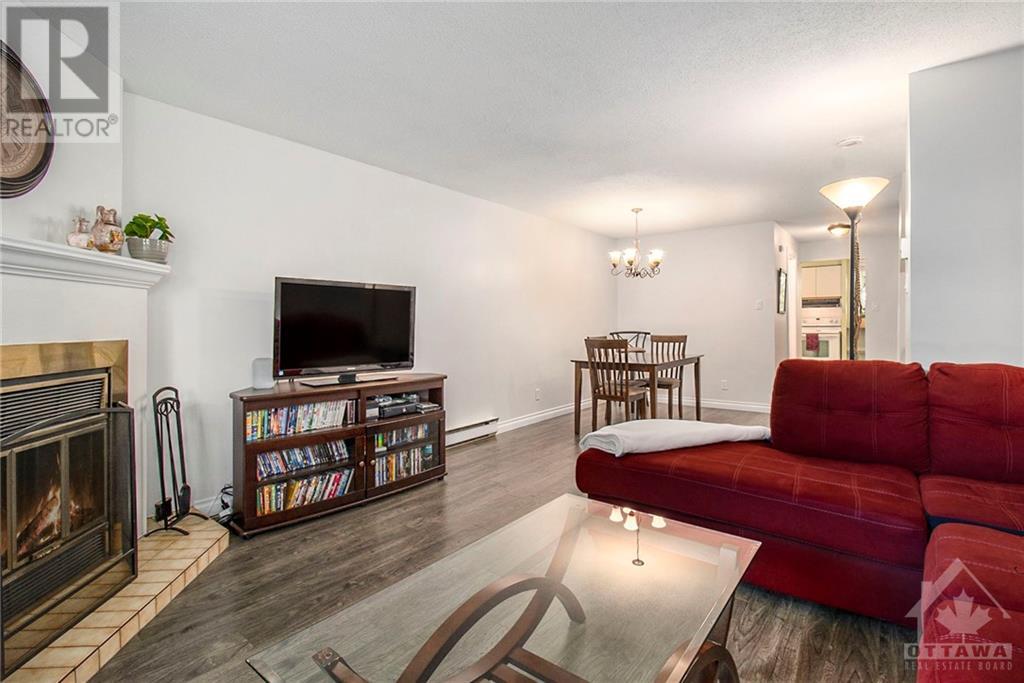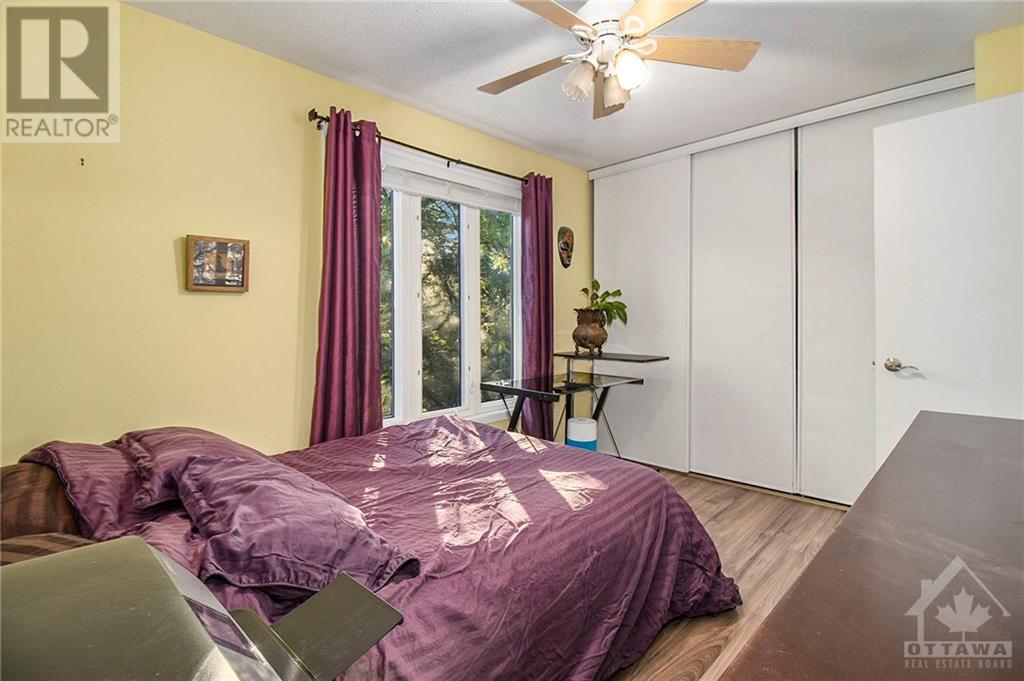6718 Jeanne D'arc Boulevard Unit#b Orleans, Ontario K1C 2J1

$343,900管理费,Property Management, Water, Other, See Remarks
$476.90 每月
管理费,Property Management, Water, Other, See Remarks
$476.90 每月This delightful 2-bedroom upper terrace home exudes warmth and invitation from the moment you step inside. The cozy wood-burning fireplace enhances the living area, providing an ideal setting for relaxation or entertaining guests. Seamlessly connected to the dining area, there's ample space for gatherings. The kitchen is both functional and charming, featuring a cozy eating nook that makes every meal special. A skylight in the upstairs hallway floods the space with natural light, enhancing the home's airy atmosphere. With nearby rivers, bike paths, and trails for outdoor adventures, plus convenient access to shopping at Place D'Orleans and quick public transit to downtown, this home offers an exceptional lifestyle in a prime location. Carpet 2024. Upstairs bathroom 2024. (id:44758)
房源概要
| MLS® Number | 1411030 |
| 房源类型 | 民宅 |
| 临近地区 | Orleans Wood |
| 附近的便利设施 | 公共交通, 购物 |
| 社区特征 | Pets Allowed |
| 总车位 | 1 |
详 情
| 浴室 | 2 |
| 地上卧房 | 2 |
| 总卧房 | 2 |
| 公寓设施 | Laundry - In Suite |
| 赠送家电包括 | 冰箱, 洗碗机, 烘干机, 炉子, 洗衣机, Blinds |
| 地下室进展 | Not Applicable |
| 地下室类型 | None (not Applicable) |
| 施工日期 | 1986 |
| 施工种类 | Stacked |
| 空调 | Window Air Conditioner |
| 外墙 | 砖, Siding |
| Flooring Type | Laminate, Tile |
| 地基类型 | 混凝土浇筑 |
| 客人卫生间(不包含洗浴) | 1 |
| 供暖方式 | 电 |
| 供暖类型 | Baseboard Heaters |
| 储存空间 | 2 |
| 类型 | 独立屋 |
| 设备间 | 市政供水 |
车 位
| Surfaced |
土地
| 英亩数 | 无 |
| 土地便利设施 | 公共交通, 购物 |
| 污水道 | 城市污水处理系统 |
| 规划描述 | 住宅 |
房 间
| 楼 层 | 类 型 | 长 度 | 宽 度 | 面 积 |
|---|---|---|---|---|
| 二楼 | 主卧 | 11'0" x 14'7" | ||
| 二楼 | 三件套卫生间 | 7'3" x 6'10" | ||
| 二楼 | 洗衣房 | 7'3" x 6'1" | ||
| 二楼 | 卧室 | 11'7" x 9'11" | ||
| 一楼 | 客厅 | 14'4" x 13'6" | ||
| 一楼 | 餐厅 | 14'4" x 17'3" | ||
| 一楼 | 两件套卫生间 | 6'1" x 5'2" | ||
| 一楼 | 厨房 | 8'3" x 9'3" | ||
| 一楼 | Eating Area | 6'1" x 7'7" |
https://www.realtor.ca/real-estate/27406350/6718-jeanne-darc-boulevard-unitb-orleans-orleans-wood




























