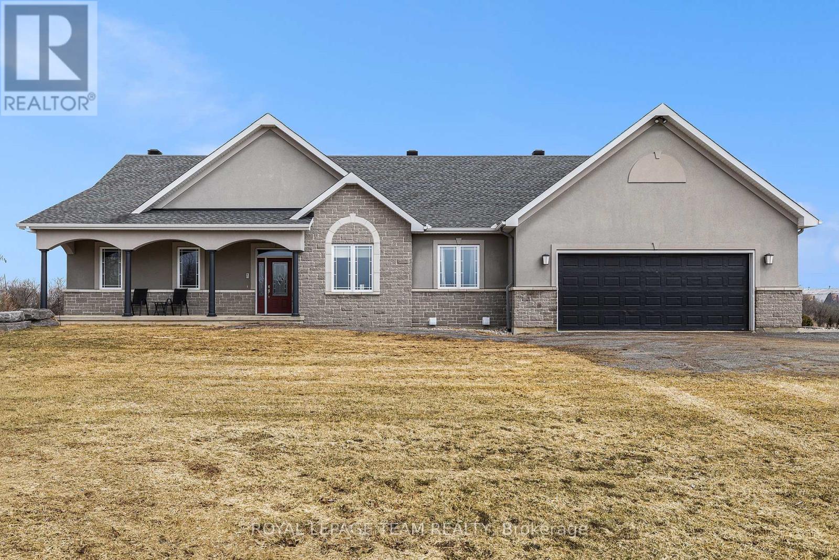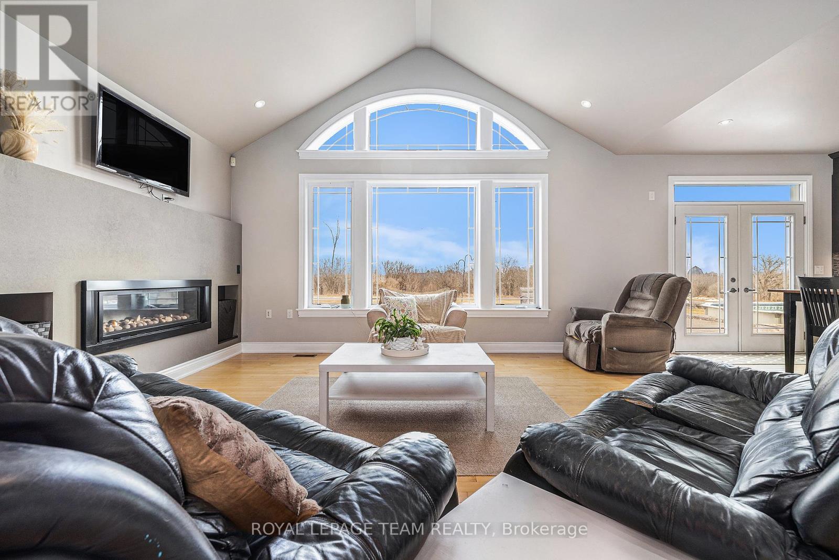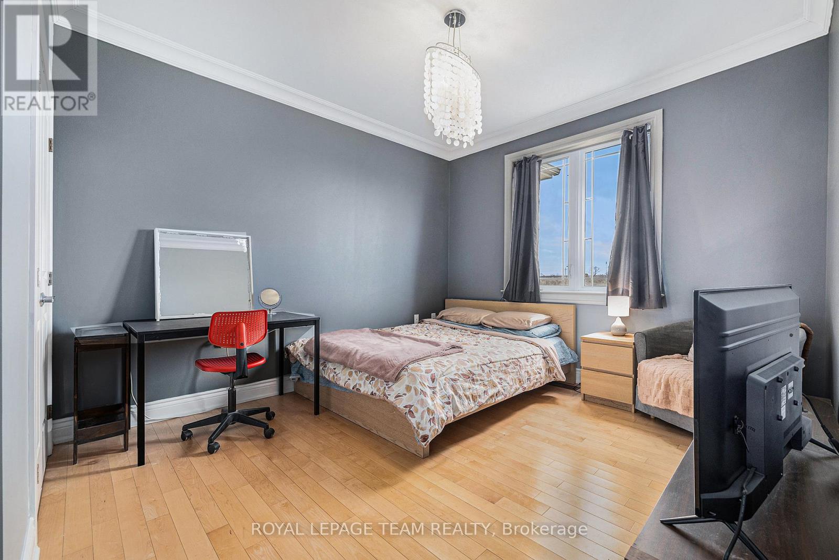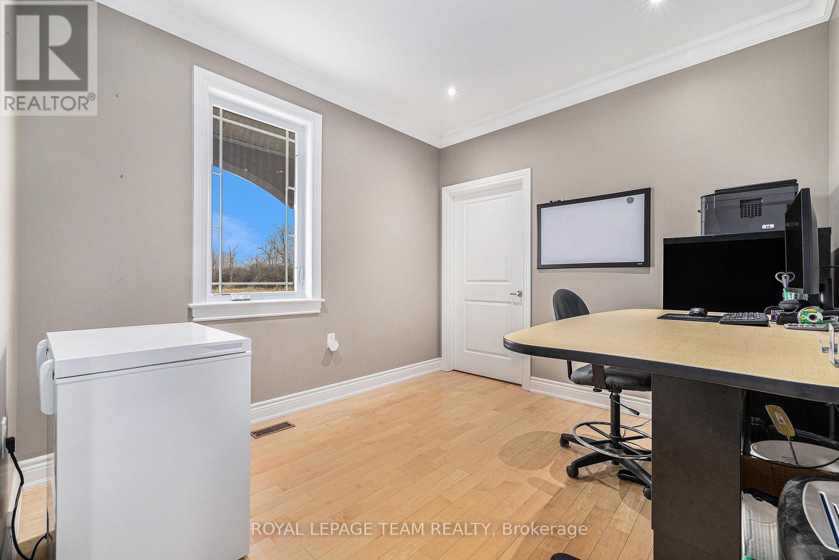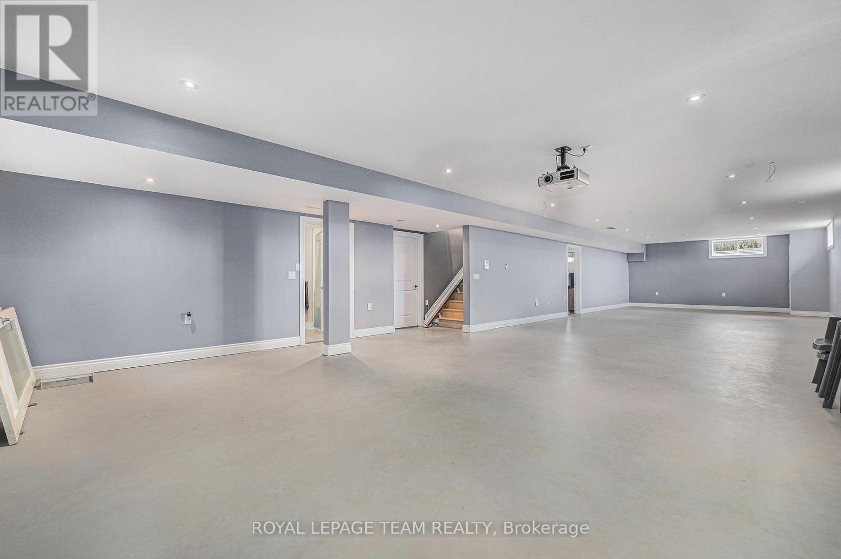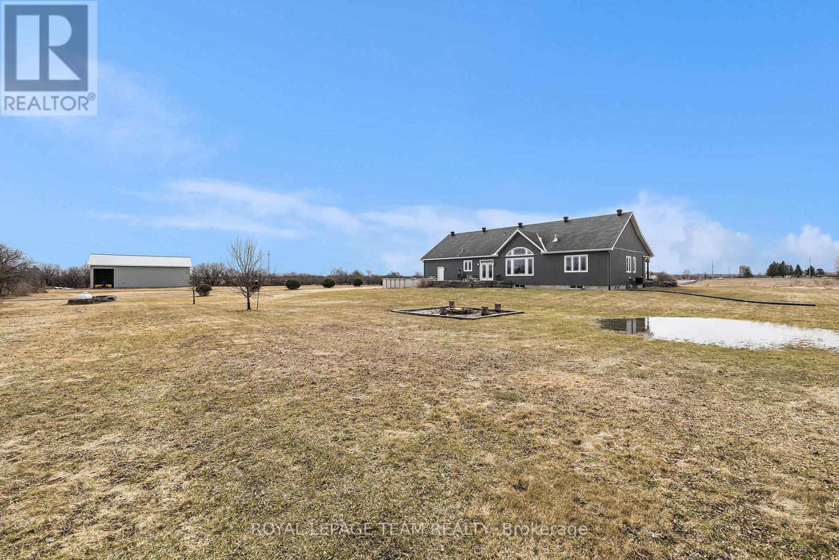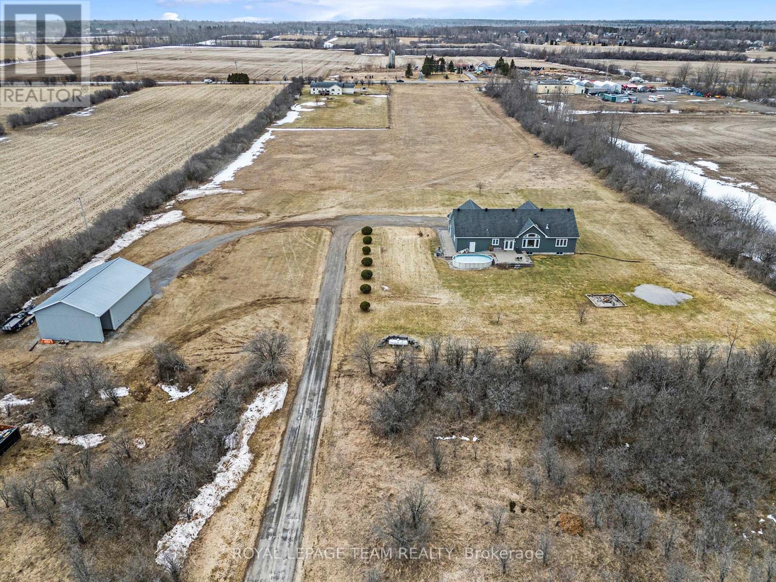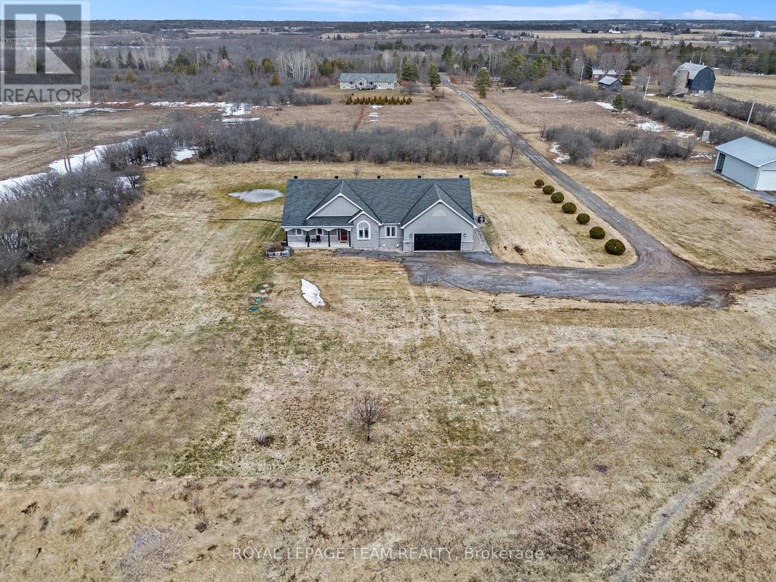5 卧室
3 浴室
2000 - 2500 sqft
平房
壁炉
Above Ground Pool
中央空调
风热取暖
面积
$1,225,000
Welcome to this beautiful 5-bedroom bungalow situated on 16 acres, offering the perfect blend of privacy, comfort, and practicality. This spacious home features an open-concept layout that seamlessly connects the living, dining, and kitchen areas, making it ideal for both everyday living and entertaining. As you walk in the front door, you are immediately greeted by the sunlit foyer, which leads to the family room room with fireplace and vaulted ceilings, the dining area and open-concept kitchen with extensive cabinetry, ample counter space and kitchen island with seating capacity. Adjacent to the kitchen is an large mudroom with laundry area that leads to the garage. The main level also features a spacious primary bedroom with two walk-in closets, 5-piece washroom with dual vanity, and three additional bedrooms and a 4-piece washroom. The lower-level is equipped with radiant in-floor heating for year-round comfort and it has a home theatre projector and screen, wired for surround sound. With 9ft ceilings, there is ample space for a variety of uses whether its a golf simulator haven, basement hockey rink, home gym, or a cozy recreation area.The home is fully wheelchair accessible, ensuring ease of movement throughout the entire space. For those who need room for vehicles, hobbies, or business, this property includes not one, but two garages. The large attached garage (26'11" x 43'10ft) provides ample space for four vehicles, tools, and storage. In addition, the separate commercial garage measuring approximately 28ft by 36ft, offers a fantastic opportunity for business owners or anyone needing extra workspace for projects or equipment. Whether you're entertaining guests or enjoying peaceful family nights, this backyard is designed for relaxation and fun, with the pool, fire pit, interlock patio with ample room for hosting barbecue parties. Furnace- 2022; AC- 2023; 80 Gallon Hot Water Tank - 2022; Rebuilt Water Softener - 2023; Microwave and Dishwasher - 2024. (id:44758)
房源概要
|
MLS® Number
|
X12053505 |
|
房源类型
|
民宅 |
|
社区名字
|
912 - Mississippi Mills (Ramsay) Twp |
|
特征
|
Irregular Lot Size, Wheelchair Access, 无地毯, Sump Pump |
|
总车位
|
14 |
|
泳池类型
|
Above Ground Pool |
详 情
|
浴室
|
3 |
|
地上卧房
|
4 |
|
地下卧室
|
1 |
|
总卧房
|
5 |
|
赠送家电包括
|
Water Heater, 洗碗机, 烘干机, Furniture, 微波炉, 烤箱, 炉子, 洗衣机, 冰箱 |
|
建筑风格
|
平房 |
|
地下室类型
|
Full |
|
施工种类
|
独立屋 |
|
空调
|
中央空调 |
|
外墙
|
石, 灰泥 |
|
壁炉
|
有 |
|
Fireplace Total
|
1 |
|
地基类型
|
混凝土浇筑 |
|
供暖方式
|
Propane |
|
供暖类型
|
压力热风 |
|
储存空间
|
1 |
|
内部尺寸
|
2000 - 2500 Sqft |
|
类型
|
独立屋 |
车 位
土地
|
英亩数
|
有 |
|
污水道
|
Septic System |
|
不规则大小
|
228.1 X 1614.4 Acre |
|
规划描述
|
住宅 |
房 间
| 楼 层 |
类 型 |
长 度 |
宽 度 |
面 积 |
|
地下室 |
Bedroom 5 |
6.42 m |
4.71 m |
6.42 m x 4.71 m |
|
地下室 |
浴室 |
2.57 m |
2.4 m |
2.57 m x 2.4 m |
|
地下室 |
娱乐,游戏房 |
16.96 m |
6.61 m |
16.96 m x 6.61 m |
|
一楼 |
门厅 |
1.9 m |
1.81 m |
1.9 m x 1.81 m |
|
一楼 |
家庭房 |
5.63 m |
9.14 m |
5.63 m x 9.14 m |
|
一楼 |
厨房 |
3.7 m |
4.8 m |
3.7 m x 4.8 m |
|
一楼 |
餐厅 |
2.53 m |
4.1 m |
2.53 m x 4.1 m |
|
一楼 |
Mud Room |
0.7 m |
3.04 m |
0.7 m x 3.04 m |
|
一楼 |
主卧 |
5.88 m |
7.06 m |
5.88 m x 7.06 m |
|
一楼 |
第二卧房 |
3.48 m |
4.72 m |
3.48 m x 4.72 m |
|
一楼 |
第三卧房 |
3.03 m |
3.63 m |
3.03 m x 3.63 m |
|
一楼 |
Bedroom 4 |
3.79 m |
3.19 m |
3.79 m x 3.19 m |
设备间
https://www.realtor.ca/real-estate/28100955/672-country-street-mississippi-mills-912-mississippi-mills-ramsay-twp


