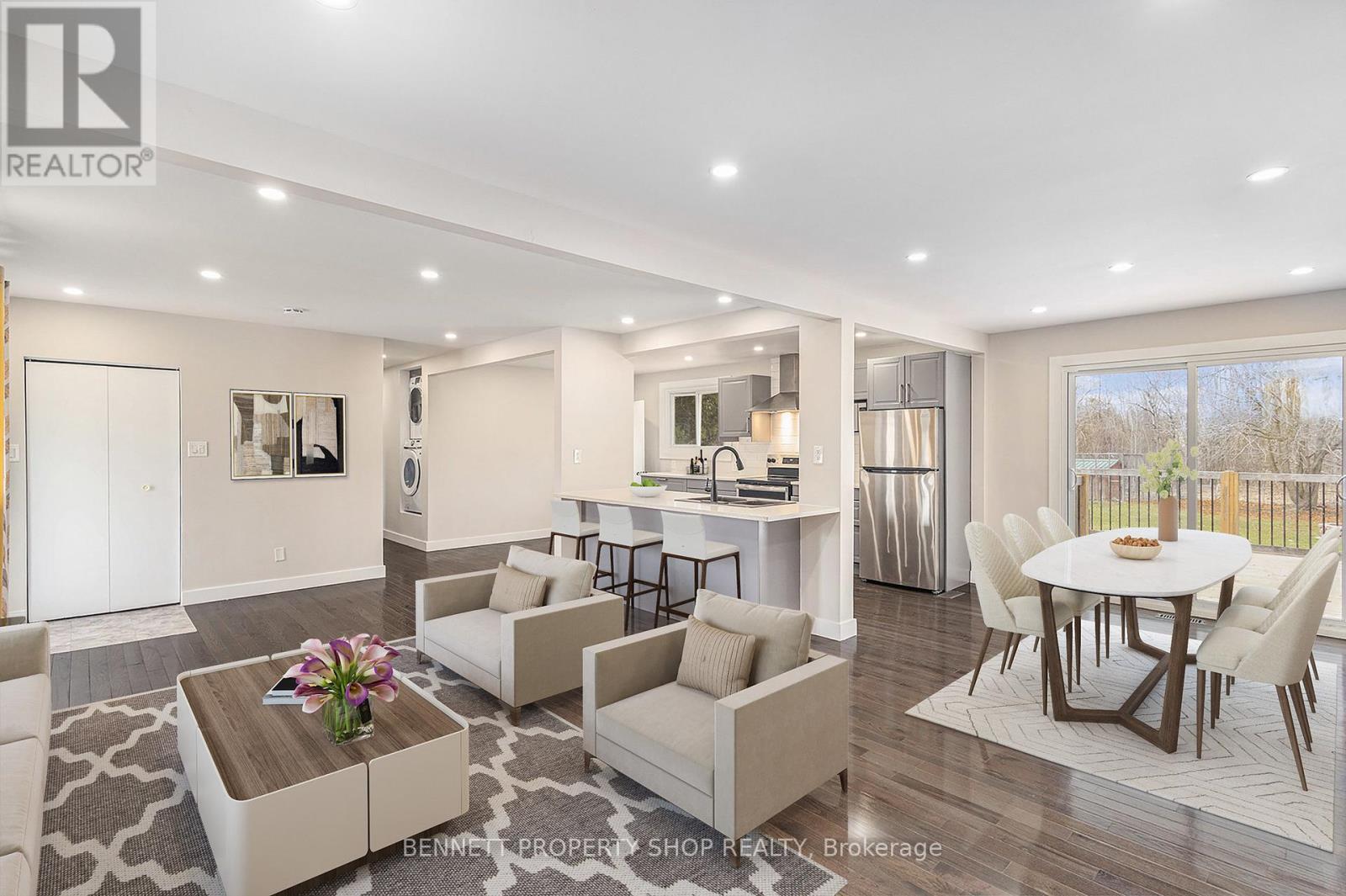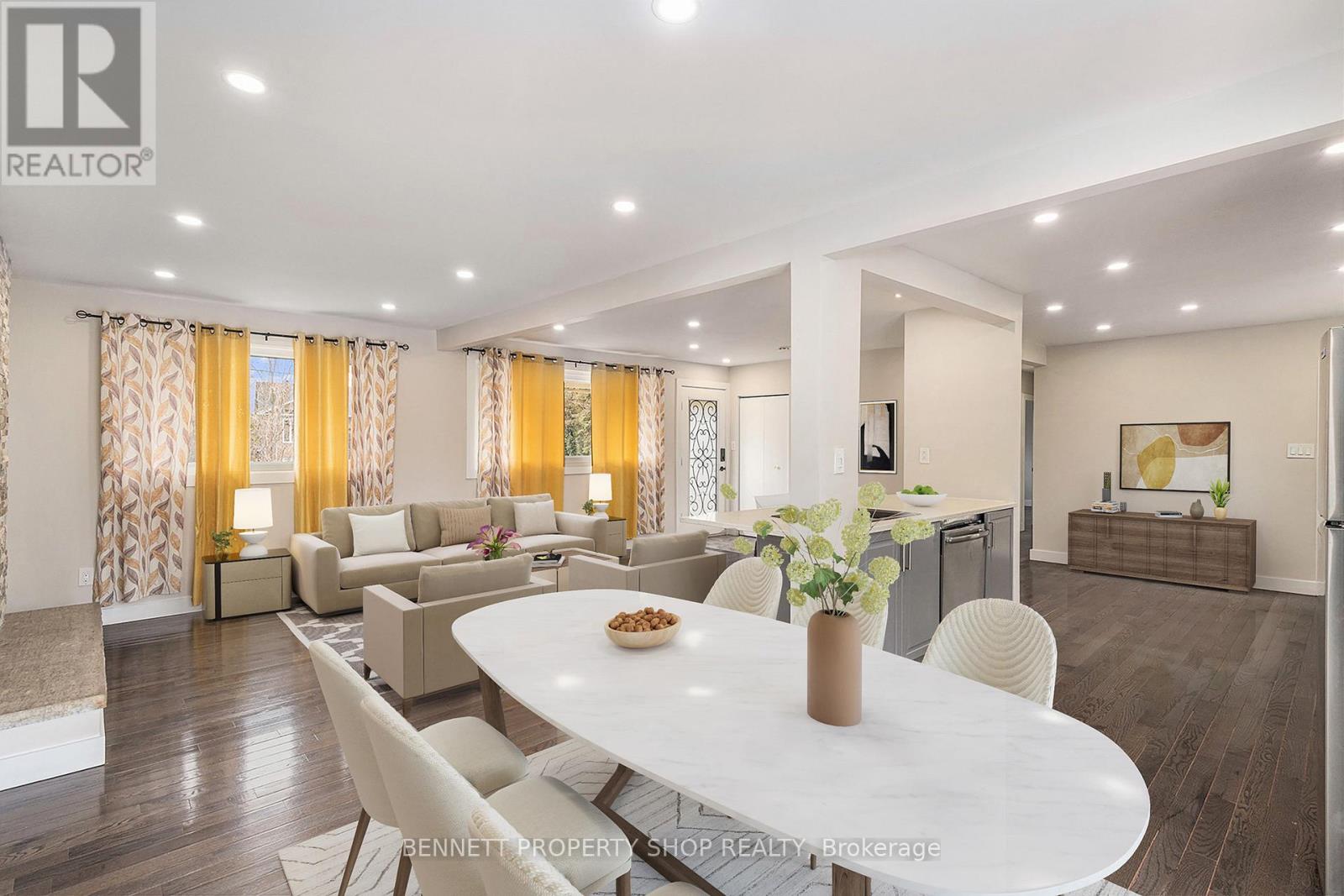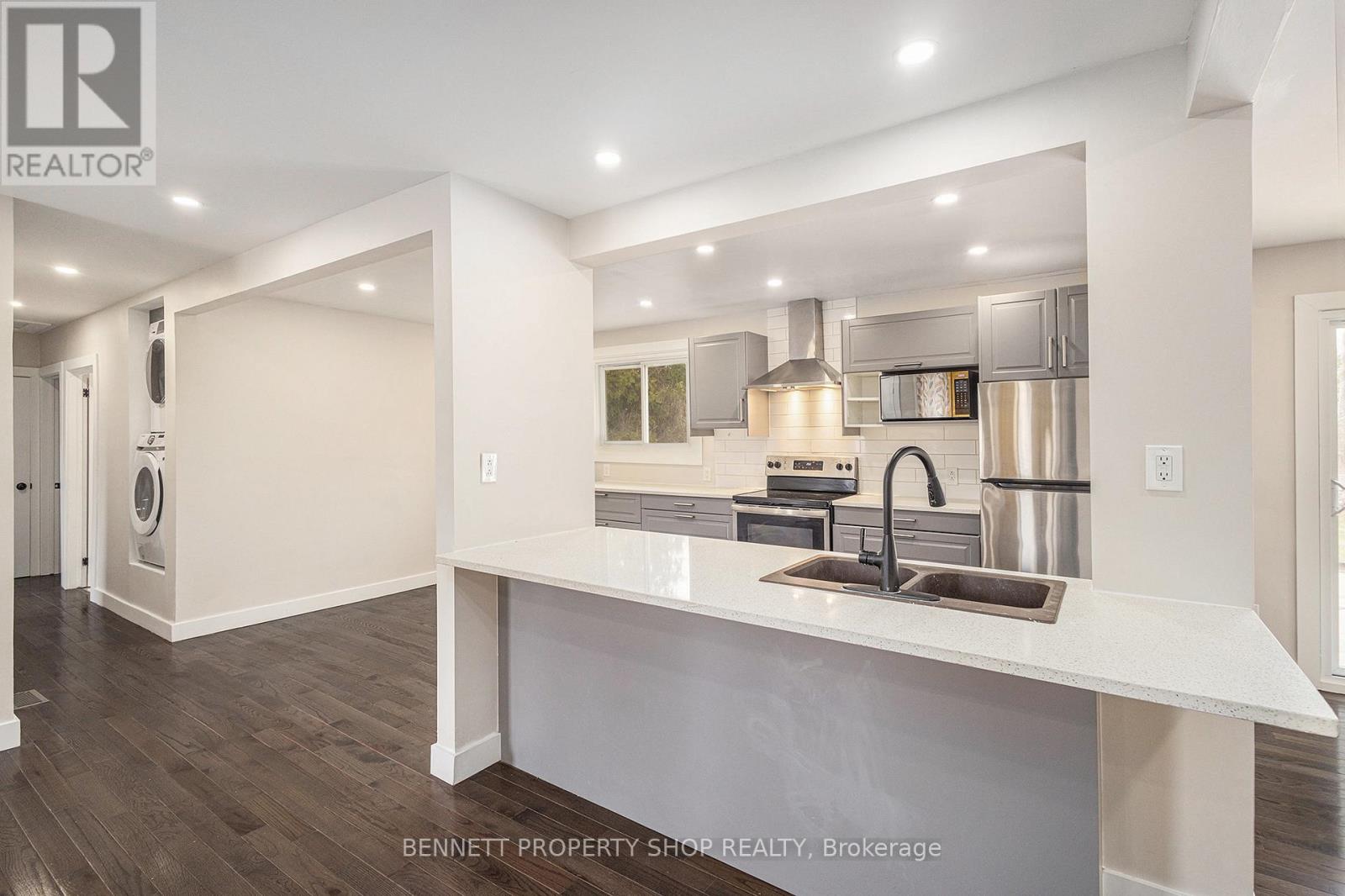4 卧室
2 浴室
1100 - 1500 sqft
平房
中央空调
风热取暖
$669,900
REDUCED PRICE! BUNGALOW WITH IN-LAW SUITE ON NEARLY ONE ACRE AT AN INCREDIBLE PRICE!!! This fully renovated home sits on a 100x400 ft lot in the highly sought-after Greely area and features a brand new roof completed in April 2025! Offering 3+1 bedrooms and 2 full bathrooms, this bright and modern home includes a private in-law suite with a separate entrance, SECOND kitchen, bedroom, full bath, and laundry - PERFECT for extended family or potential rental income. The main floor showcases gleaming hardwood floors, pot lights, and large windows that flood the space with natural light. The updated kitchen is a chef's dream with quartz countertops, a large island, stainless steel appliances, and a cozy eat-in area. Step out from the dining room onto a spacious deck that overlooks your massive backyard, ideal for entertaining or simply relaxing in your own private oasis. The finished lower level offers even more space with a full kitchen, living area, bedroom, and bathroom. An attached carport, long driveway, and storage shed round out this move-in-ready gem. A rare opportunity in a fantastic location - don't miss it! All offers must include 24 hrs irrevocable. (id:44758)
房源概要
|
MLS® Number
|
X12104868 |
|
房源类型
|
民宅 |
|
社区名字
|
1601 - Greely |
|
社区特征
|
School Bus |
|
特征
|
树木繁茂的地区, Flat Site, 亲戚套间 |
|
总车位
|
6 |
|
结构
|
Deck, 棚 |
详 情
|
浴室
|
2 |
|
地上卧房
|
3 |
|
地下卧室
|
1 |
|
总卧房
|
4 |
|
Age
|
31 To 50 Years |
|
赠送家电包括
|
洗碗机, 烘干机, Hood 电扇, 微波炉, Two 炉子s, 洗衣机, Two 冰箱s |
|
建筑风格
|
平房 |
|
地下室进展
|
已装修 |
|
地下室类型
|
全完工 |
|
施工种类
|
独立屋 |
|
空调
|
中央空调 |
|
外墙
|
铝壁板, 砖 |
|
Fire Protection
|
Smoke Detectors |
|
地基类型
|
混凝土 |
|
供暖方式
|
天然气 |
|
供暖类型
|
压力热风 |
|
储存空间
|
1 |
|
内部尺寸
|
1100 - 1500 Sqft |
|
类型
|
独立屋 |
|
设备间
|
Drilled Well |
车 位
土地
|
英亩数
|
无 |
|
污水道
|
Septic System |
|
土地深度
|
398 Ft ,7 In |
|
土地宽度
|
99 Ft |
|
不规则大小
|
99 X 398.6 Ft |
房 间
| 楼 层 |
类 型 |
长 度 |
宽 度 |
面 积 |
|
Lower Level |
设备间 |
5.1308 m |
3.2512 m |
5.1308 m x 3.2512 m |
|
Lower Level |
家庭房 |
6.7564 m |
3.3274 m |
6.7564 m x 3.3274 m |
|
Lower Level |
厨房 |
4.7752 m |
2.9972 m |
4.7752 m x 2.9972 m |
|
Lower Level |
卧室 |
3.5052 m |
3.2258 m |
3.5052 m x 3.2258 m |
|
一楼 |
客厅 |
8.1026 m |
3.4036 m |
8.1026 m x 3.4036 m |
|
一楼 |
餐厅 |
2.9718 m |
3.2004 m |
2.9718 m x 3.2004 m |
|
一楼 |
厨房 |
5.1054 m |
3.2004 m |
5.1054 m x 3.2004 m |
|
一楼 |
主卧 |
3.6068 m |
2.6416 m |
3.6068 m x 2.6416 m |
|
一楼 |
第二卧房 |
2.5146 m |
2.413 m |
2.5146 m x 2.413 m |
|
一楼 |
第三卧房 |
3.3528 m |
3.0988 m |
3.3528 m x 3.0988 m |
|
一楼 |
浴室 |
1.6764 m |
3.0988 m |
1.6764 m x 3.0988 m |
设备间
https://www.realtor.ca/real-estate/28217107/6723-cedar-acres-drive-ottawa-1601-greely
























