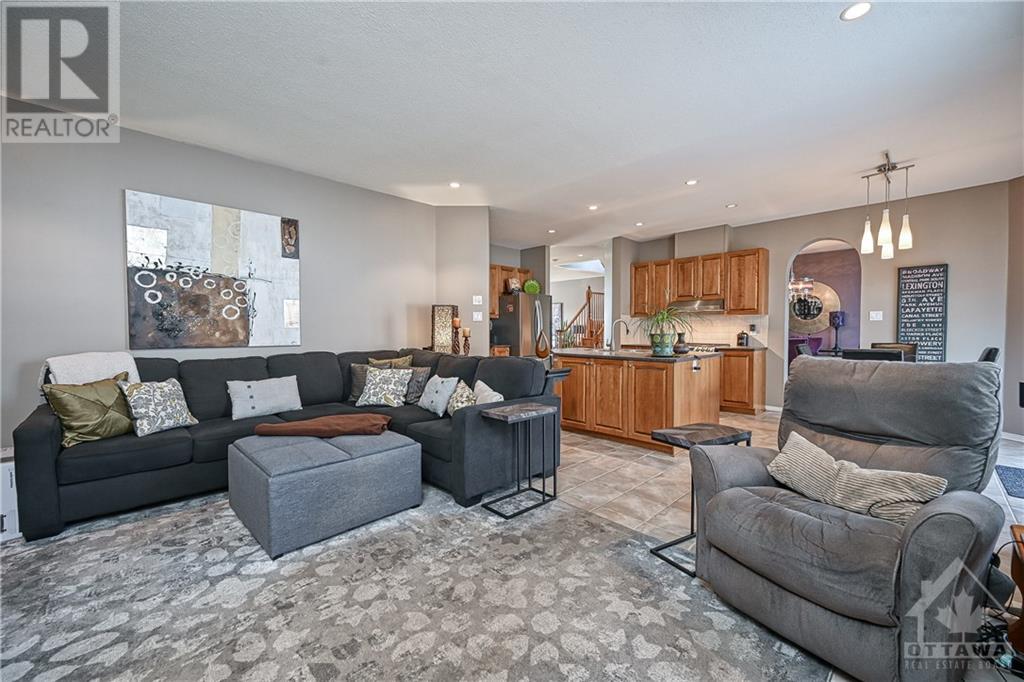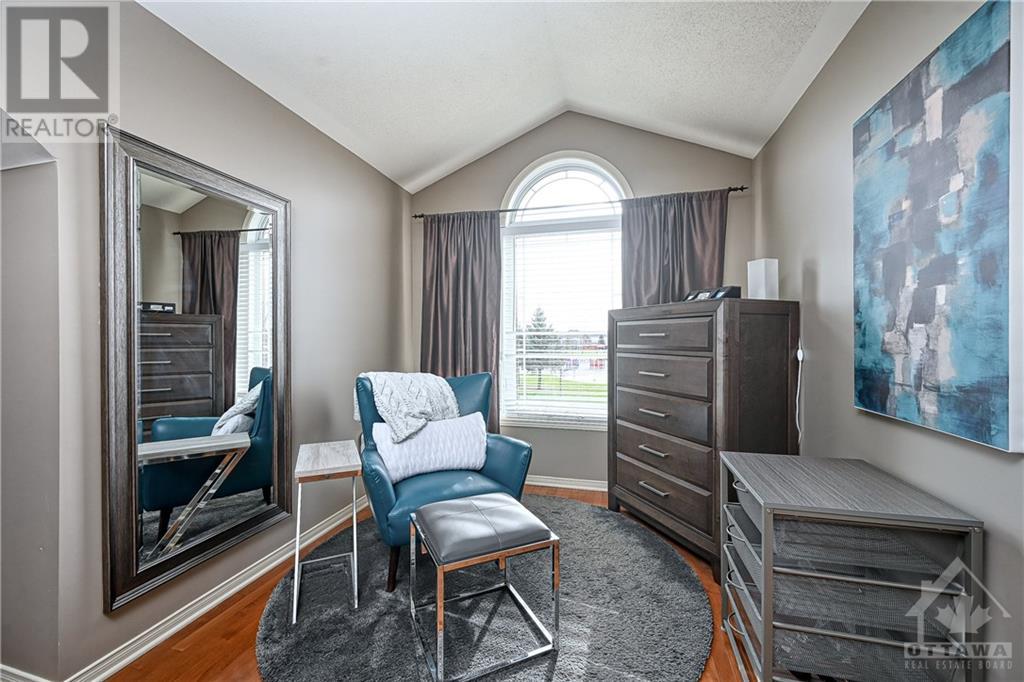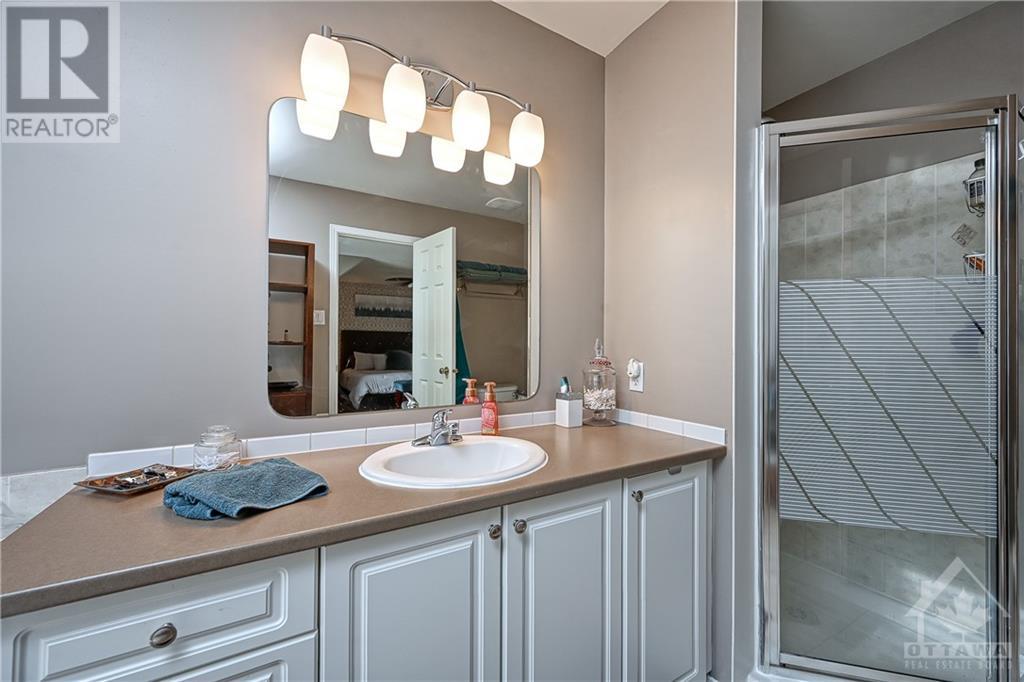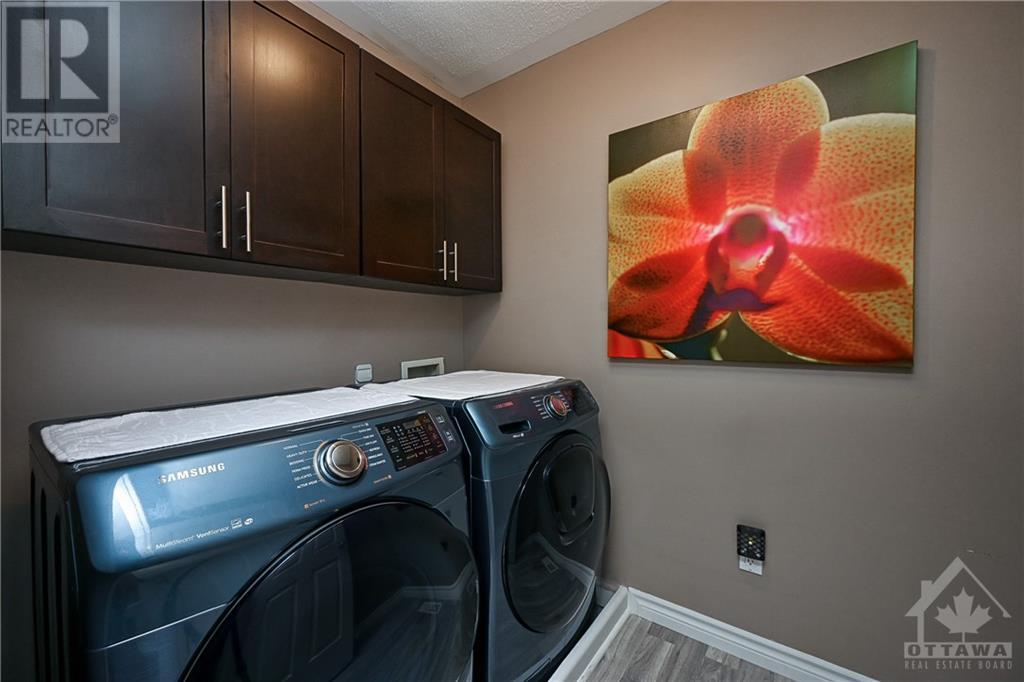4 卧室
3 浴室
壁炉
中央空调
风热取暖
$899,900
Beautiful 4 Bedroom home with a brick facade on a corner lot across from a park. Covered front verandah, Spacious foyer w/captivating sight lines. Gleaming hardwood on 2 levels & hardwood staircase. Formal front Living room with large windows offering park views, Separate Entertainment sized Dining room with large window. Open concept Kitchen with tile floors, center island with outlets & cabinets on both sides, Stainless steel Appliances, coffee station, Eating area w/patio doors to yard. Open to the Family room with gas fireplace & pot lighting. Updated 2pc bath and inside access from garage. Primary suite w/walk-in closet, 4 pc ensuite with stand up shower & separate bathtub. 3 generously sized bdrms w/ample closet space, Updated 4pc bath. Convenient 2nd level laundry. Unspoiled basement to add your own touch. Spacious backyard with beautiful gardens, Large stamped concrete patio, gazebo and pvc fence. Great location close to schools, parks, shopping and transportation. (id:44758)
房源概要
|
MLS® Number
|
1418669 |
|
房源类型
|
民宅 |
|
临近地区
|
Avalon |
|
附近的便利设施
|
公共交通, Recreation Nearby, 购物 |
|
特征
|
公园设施, Corner Site, Gazebo, 自动车库门 |
|
总车位
|
6 |
|
结构
|
Patio(s) |
详 情
|
浴室
|
3 |
|
地上卧房
|
4 |
|
总卧房
|
4 |
|
赠送家电包括
|
冰箱, 洗碗机, 烘干机, Hood 电扇, 炉子, 洗衣机, Blinds |
|
地下室进展
|
已完成 |
|
地下室类型
|
Full (unfinished) |
|
施工日期
|
2003 |
|
建材
|
木头 Frame |
|
施工种类
|
独立屋 |
|
空调
|
中央空调 |
|
外墙
|
砖, Siding |
|
壁炉
|
有 |
|
Fireplace Total
|
1 |
|
固定装置
|
Drapes/window Coverings |
|
Flooring Type
|
Hardwood, Tile, Vinyl |
|
地基类型
|
混凝土浇筑 |
|
客人卫生间(不包含洗浴)
|
1 |
|
供暖方式
|
天然气 |
|
供暖类型
|
压力热风 |
|
储存空间
|
2 |
|
类型
|
独立屋 |
|
设备间
|
市政供水 |
车 位
土地
|
英亩数
|
无 |
|
围栏类型
|
Fenced Yard |
|
土地便利设施
|
公共交通, Recreation Nearby, 购物 |
|
污水道
|
城市污水处理系统 |
|
土地深度
|
86 Ft ,10 In |
|
土地宽度
|
61 Ft ,7 In |
|
不规则大小
|
61.58 Ft X 86.84 Ft (irregular Lot) |
|
规划描述
|
住宅 |
房 间
| 楼 层 |
类 型 |
长 度 |
宽 度 |
面 积 |
|
二楼 |
主卧 |
|
|
17'6" x 12'0" |
|
二楼 |
四件套主卧浴室 |
|
|
Measurements not available |
|
二楼 |
卧室 |
|
|
14'3" x 10'0" |
|
二楼 |
卧室 |
|
|
13'1" x 10'1" |
|
二楼 |
卧室 |
|
|
13'7" x 12'7" |
|
二楼 |
四件套浴室 |
|
|
Measurements not available |
|
二楼 |
洗衣房 |
|
|
Measurements not available |
|
地下室 |
Storage |
|
|
Measurements not available |
|
地下室 |
设备间 |
|
|
Measurements not available |
|
一楼 |
门厅 |
|
|
Measurements not available |
|
一楼 |
客厅 |
|
|
15'9" x 12'8" |
|
一楼 |
餐厅 |
|
|
14'0" x 10'9" |
|
一楼 |
厨房 |
|
|
13'0" x 10'0" |
|
一楼 |
Eating Area |
|
|
10'0" x 8'6" |
|
一楼 |
家庭房 |
|
|
17'0" x 15'7" |
|
一楼 |
两件套卫生间 |
|
|
Measurements not available |
https://www.realtor.ca/real-estate/27660426/673-aquaview-drive-orleans-avalon


































