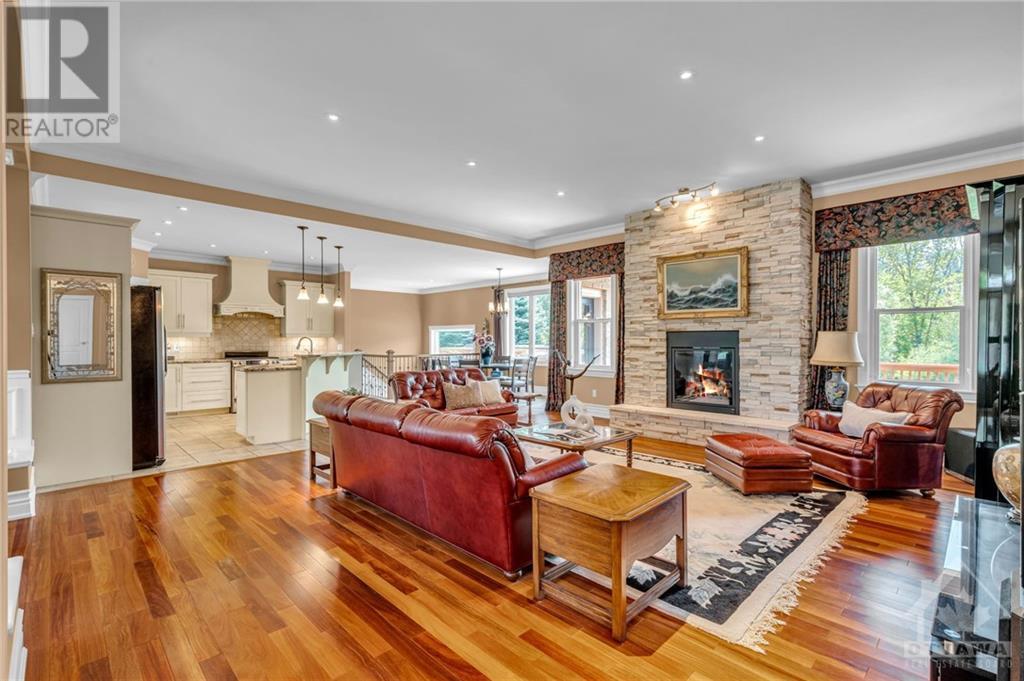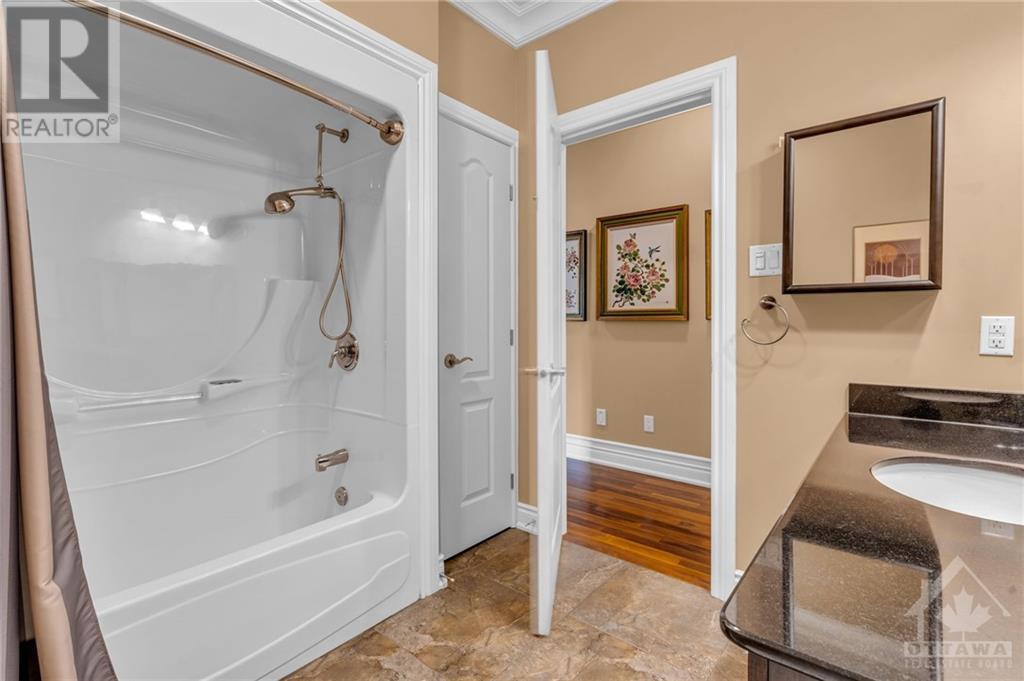6730 Suncrest Drive Ottawa, Ontario K4P 0B3

$1,399,900管理费,Recreation Facilities, Parcel of Tied Land
$400 Yearly
管理费,Recreation Facilities, Parcel of Tied Land
$400 YearlyImagine living in a wildflower and bird sanctuary within the prestigious estate community of Greely (30 min from downtown, 15 min from airport). Upcoming local amenities include the world-renowned Hard Rock Hotel/Theatre & Casino and LRT Station (8min). This sophisticated 5-bed, 4-bath bungalow with no rear neighbours, sits on a private half-acre lot with lush landscaping, offering tranquility and interconnectedness with nature. Inside, 10-foot ceilings create an open airy feel, with a grand living room featuring a cozy stone fireplace, formal dining with coffered ceilings, and gourmet kitchen overlooking a natural oasis. The primary bedroom offers a spa-like ensuite with walk-in shower, whirlpool tub, and large walk-in closet. The lower level is perfect for entertaining, with a wet bar and expansive rec room. Residents enjoy access to Woodstream’s heated pool, tennis court, exercise centre, and scenic walking trails. Experience a unique blend of luxury and nature at 6730 Suncrest Dr! (id:44758)
Open House
此属性有开放式房屋!
2:00 pm
结束于:4:00 pm
房源概要
| MLS® Number | 1418719 |
| 房源类型 | 民宅 |
| 临近地区 | Greely Woodstream |
| 附近的便利设施 | Recreation, 近高尔夫球场, Recreation Nearby, Water Nearby |
| 社区特征 | Recreational Facilities, Family Oriented |
| Easement | Sub Division Covenants |
| 特征 | 树木繁茂的地区, 自动车库门 |
| 总车位 | 10 |
| 结构 | Deck, Patio(s) |
详 情
| 浴室 | 4 |
| 地上卧房 | 4 |
| 地下卧室 | 1 |
| 总卧房 | 5 |
| 赠送家电包括 | 冰箱, 洗碗机, 烘干机, Hood 电扇, 炉子, 洗衣机, Wine Fridge, Blinds |
| 建筑风格 | 平房 |
| 地下室进展 | 已装修 |
| 地下室类型 | 全完工 |
| 施工日期 | 2008 |
| 施工种类 | 独立屋 |
| 空调 | 中央空调 |
| 外墙 | 石, 灰泥 |
| 壁炉 | 有 |
| Fireplace Total | 1 |
| 固定装置 | Drapes/window Coverings |
| Flooring Type | Wall-to-wall Carpet, Hardwood, Tile |
| 地基类型 | 混凝土浇筑 |
| 客人卫生间(不包含洗浴) | 1 |
| 供暖方式 | 天然气 |
| 供暖类型 | 压力热风 |
| 储存空间 | 1 |
| 类型 | 独立屋 |
| 设备间 | Drilled Well |
车 位
| 附加车库 | |
| 入内式车位 |
土地
| 英亩数 | 无 |
| 土地便利设施 | Recreation, 近高尔夫球场, Recreation Nearby, Water Nearby |
| Landscape Features | Landscaped, Underground Sprinkler |
| 污水道 | Septic System |
| 土地深度 | 215 Ft |
| 土地宽度 | 100 Ft |
| 不规则大小 | 99.96 Ft X 215.01 Ft |
| 规划描述 | 住宅 |
房 间
| 楼 层 | 类 型 | 长 度 | 宽 度 | 面 积 |
|---|---|---|---|---|
| Lower Level | 娱乐室 | 55'6" x 21'11" | ||
| Lower Level | 卧室 | 11'11" x 14'4" | ||
| Lower Level | 三件套卫生间 | 9'0" x 6'6" | ||
| Lower Level | Office | 10'2" x 20'7" | ||
| Lower Level | Storage | 8'11" x 5'10" | ||
| Lower Level | Storage | 11'8" x 14'0" | ||
| Lower Level | Storage | 34'9" x 18'5" | ||
| 一楼 | 门厅 | 8'1" x 10'3" | ||
| 一楼 | 客厅 | 18'11" x 21'10" | ||
| 一楼 | 餐厅 | 14'1" x 14'4" | ||
| 一楼 | 厨房 | 13'11" x 13'11" | ||
| 一楼 | Eating Area | 11'9" x 12'10" | ||
| 一楼 | 主卧 | 16'3" x 20'10" | ||
| 一楼 | 其它 | 8'7" x 7'3" | ||
| 一楼 | 5pc Ensuite Bath | 9'4" x 13'9" | ||
| 一楼 | 卧室 | 12'1" x 10'10" | ||
| 一楼 | 卧室 | 11'4" x 14'2" | ||
| 一楼 | 四件套浴室 | 9'4" x 7'8" | ||
| 一楼 | 卧室 | 10'2" x 13'2" | ||
| 一楼 | 两件套卫生间 | 5'2" x 5'8" | ||
| 一楼 | 洗衣房 | 8'11" x 7'2" |
https://www.realtor.ca/real-estate/27604628/6730-suncrest-drive-ottawa-greely-woodstream

































