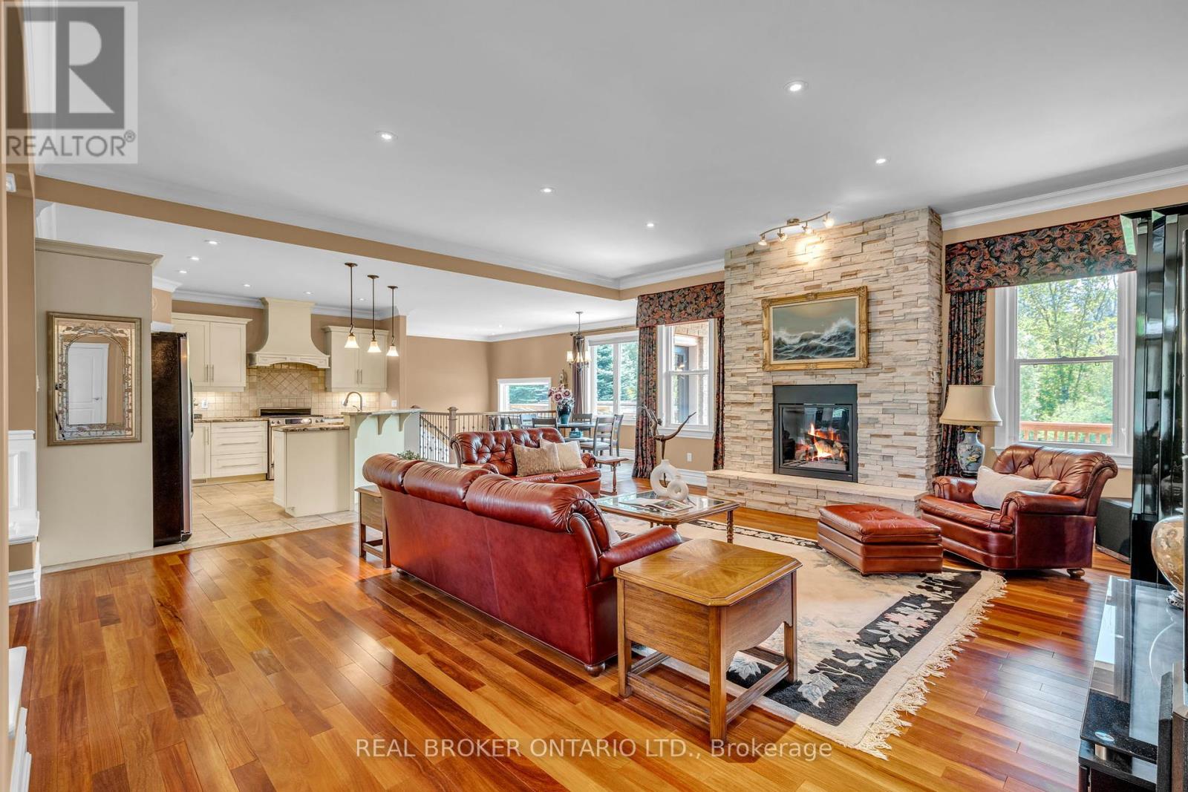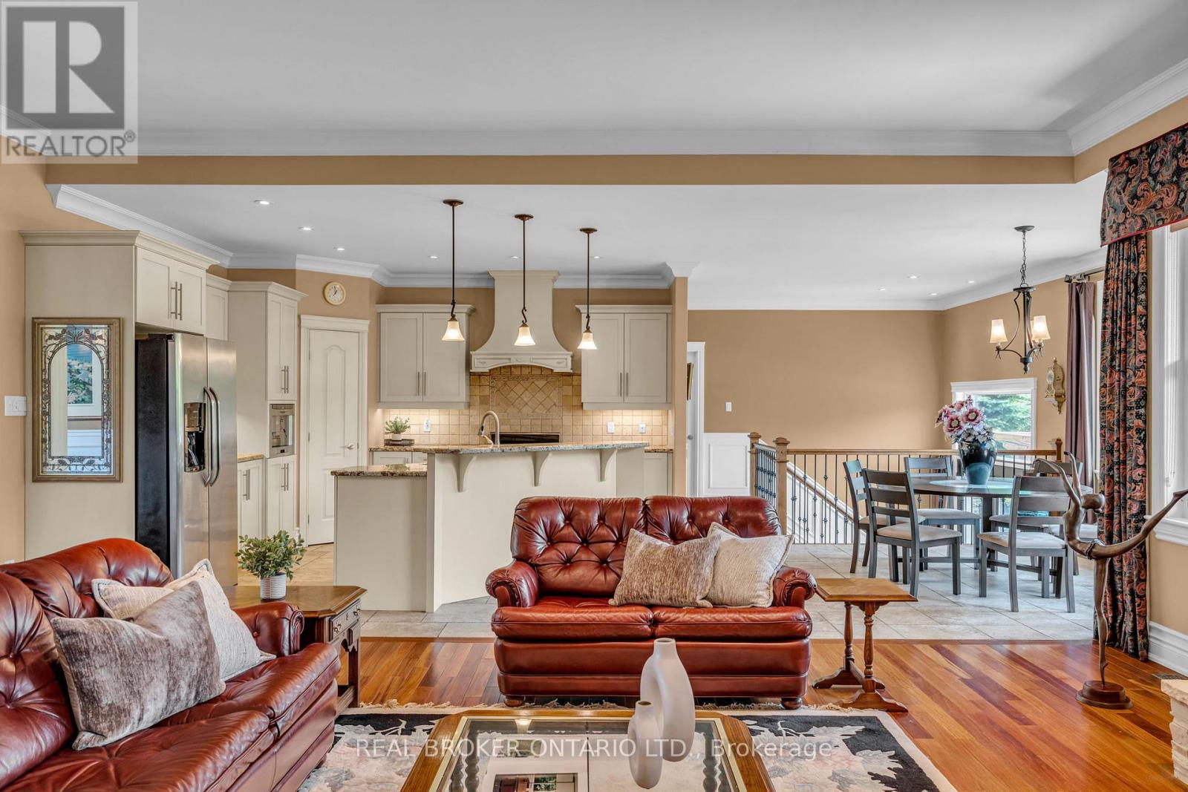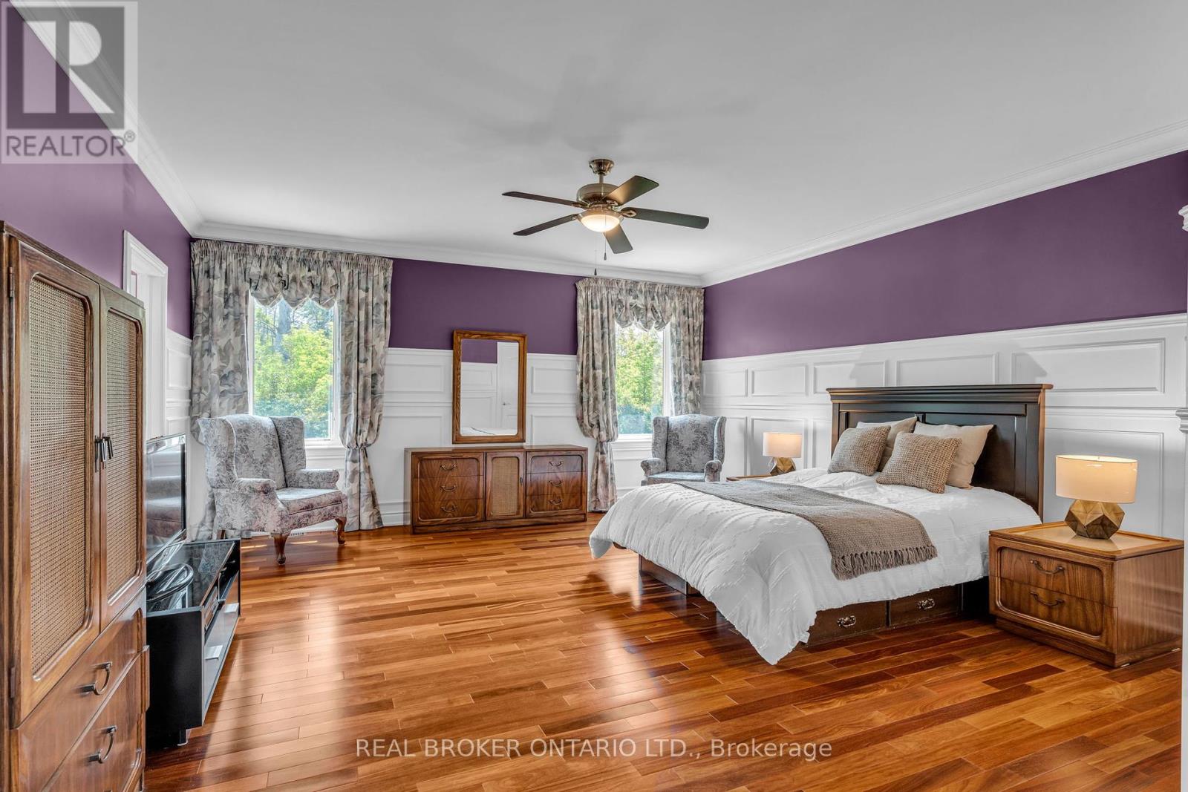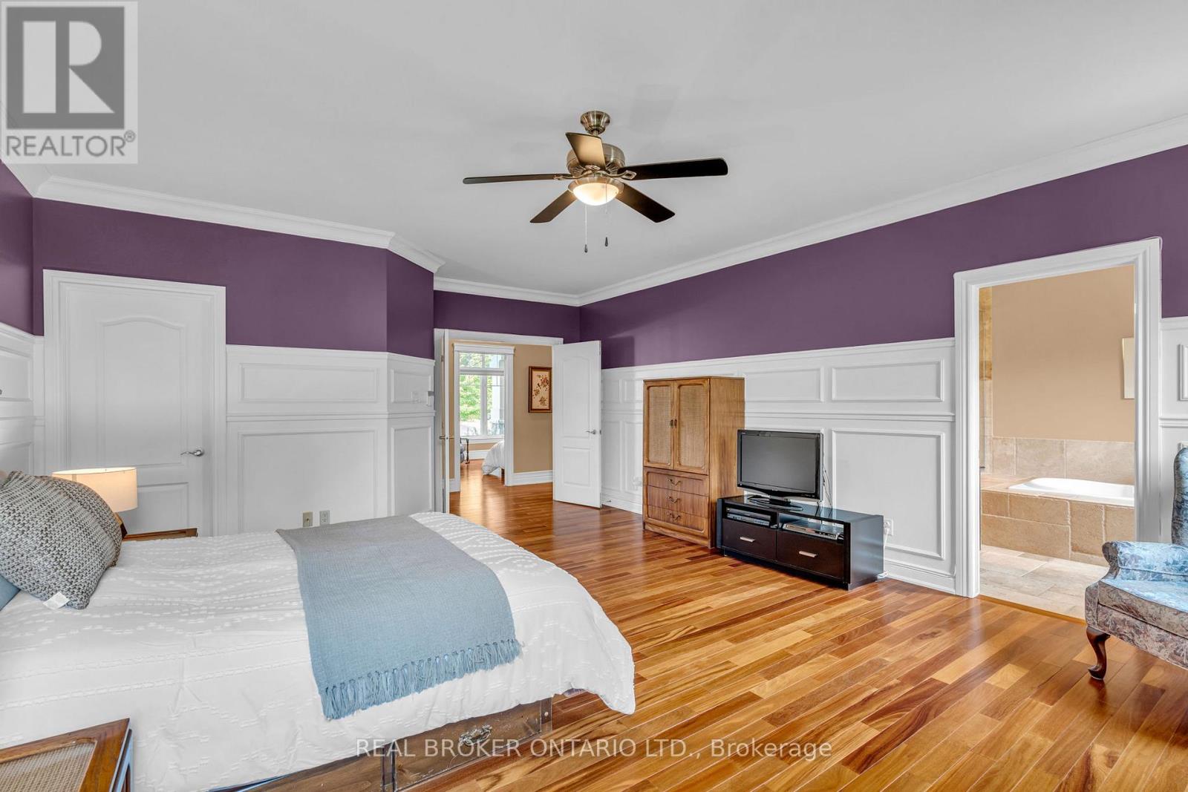5 卧室
4 浴室
2000 - 2500 sqft
平房
壁炉
Inground Pool
中央空调
风热取暖
Landscaped
$1,369,900
Imagine living in a wildflower and bird sanctuary within the prestigious estate community of Greely, 30 min from downtown, 15 min from the Ottawa International Airport, and only minutes from the fully operational Bowesville LRT station and the soon-to-open, world-renowned Hard Rock Hotel/Theatre & Casino. This sophisticated 5-bedroom + Den, 4-bathroom bungalow offers over 3,800 sq.ft. of thoughtfully designed living space, premium finishes, and no rear neighbours. Sitting on a private half-acre lot surrounded by mature trees and lush gardens, this exceptionally maintained home offers tranquility and interconnectedness with nature. Inside, 10-foot ceilings create an open airy feel, with a grand living room featuring a cozy stone fireplace, formal dining room with coffered ceilings, and gourmet kitchen overlooking a natural oasis. The lower level is designed for versatility and entertainment, featuring a full wet bar, expansive rec room, home office, and extensive storage area with built-in shelving. Woodstream residents enjoy exclusive access to a heated pool, tennis court, exercise centre, and scenic walking trails. Experience a unique blend of luxury and nature at 6730 Suncrest Dr. (id:44758)
房源概要
|
MLS® Number
|
X12051540 |
|
房源类型
|
民宅 |
|
社区名字
|
1601 - Greely |
|
特征
|
Gazebo |
|
总车位
|
10 |
|
泳池类型
|
Inground Pool |
|
结构
|
Deck |
详 情
|
浴室
|
4 |
|
地上卧房
|
4 |
|
地下卧室
|
1 |
|
总卧房
|
5 |
|
公寓设施
|
Fireplace(s) |
|
赠送家电包括
|
Garage Door Opener Remote(s), Water Softener, Water Treatment |
|
建筑风格
|
平房 |
|
地下室进展
|
已装修 |
|
地下室类型
|
全完工 |
|
施工种类
|
独立屋 |
|
空调
|
中央空调 |
|
外墙
|
石, 灰泥 |
|
Fire Protection
|
报警系统 |
|
壁炉
|
有 |
|
Fireplace Total
|
1 |
|
地基类型
|
混凝土浇筑 |
|
客人卫生间(不包含洗浴)
|
1 |
|
供暖方式
|
天然气 |
|
供暖类型
|
压力热风 |
|
储存空间
|
1 |
|
内部尺寸
|
2000 - 2500 Sqft |
|
类型
|
独立屋 |
|
设备间
|
Drilled Well |
车 位
土地
|
英亩数
|
无 |
|
Landscape Features
|
Landscaped |
|
污水道
|
Septic System |
|
土地深度
|
215 Ft |
|
土地宽度
|
100 Ft |
|
不规则大小
|
100 X 215 Ft |
|
规划描述
|
住宅 |
房 间
| 楼 层 |
类 型 |
长 度 |
宽 度 |
面 积 |
|
Lower Level |
娱乐,游戏房 |
17 m |
7 m |
17 m x 7 m |
|
Lower Level |
衣帽间 |
6.3 m |
3.1 m |
6.3 m x 3.1 m |
|
Lower Level |
Bedroom 5 |
4.4 m |
3.6 m |
4.4 m x 3.6 m |
|
Lower Level |
设备间 |
11 m |
5.6 m |
11 m x 5.6 m |
|
Lower Level |
设备间 |
3.6 m |
4.3 m |
3.6 m x 4.3 m |
|
一楼 |
门厅 |
3.1 m |
2.5 m |
3.1 m x 2.5 m |
|
一楼 |
洗衣房 |
2.7 m |
2.2 m |
2.7 m x 2.2 m |
|
一楼 |
Mud Room |
3 m |
4.1 m |
3 m x 4.1 m |
|
一楼 |
客厅 |
5.8 m |
6.7 m |
5.8 m x 6.7 m |
|
一楼 |
厨房 |
4.2 m |
4.2 m |
4.2 m x 4.2 m |
|
一楼 |
Eating Area |
3.6 m |
3.9 m |
3.6 m x 3.9 m |
|
一楼 |
主卧 |
5 m |
6.3 m |
5 m x 6.3 m |
|
一楼 |
浴室 |
2.8 m |
4.2 m |
2.8 m x 4.2 m |
|
一楼 |
第二卧房 |
3.7 m |
3.3 m |
3.7 m x 3.3 m |
|
一楼 |
第三卧房 |
3.5 m |
4.3 m |
3.5 m x 4.3 m |
|
一楼 |
浴室 |
2.8 m |
2.3 m |
2.8 m x 2.3 m |
|
一楼 |
Bedroom 4 |
3.1 m |
4 m |
3.1 m x 4 m |
设备间
https://www.realtor.ca/real-estate/28096514/6730-suncrest-drive-ottawa-1601-greely












































