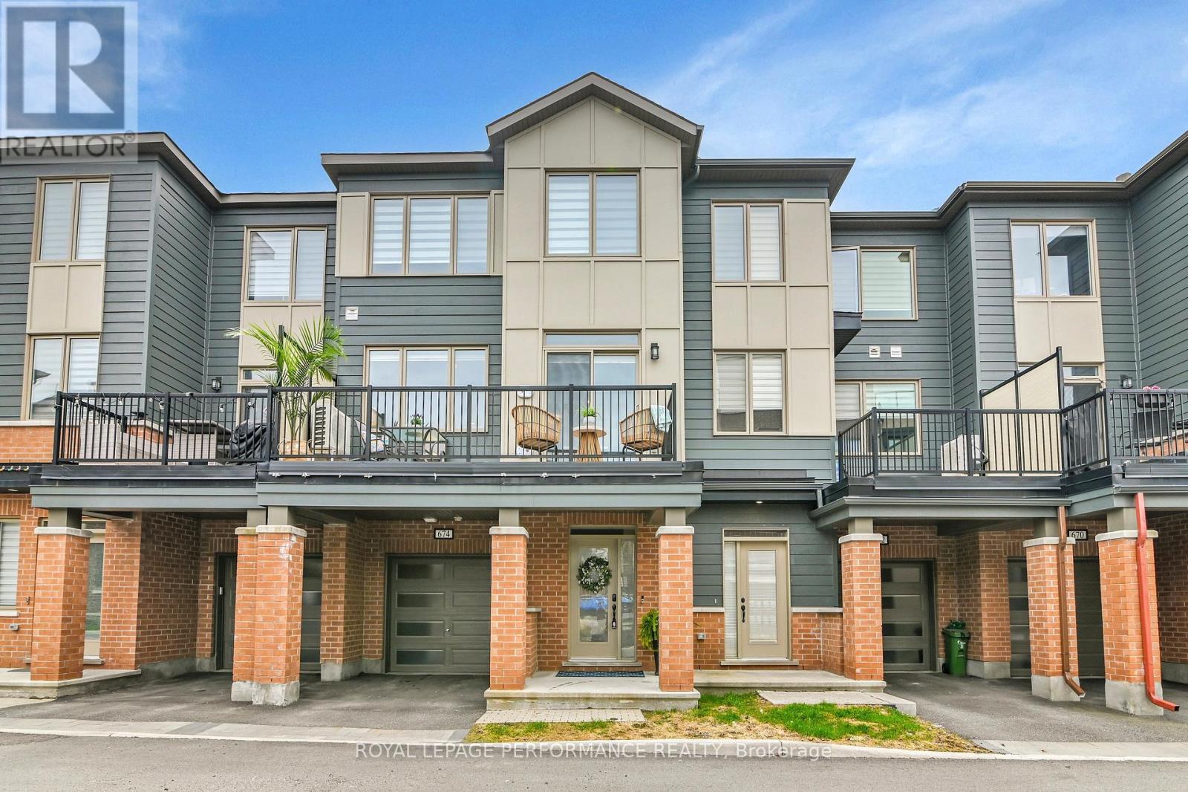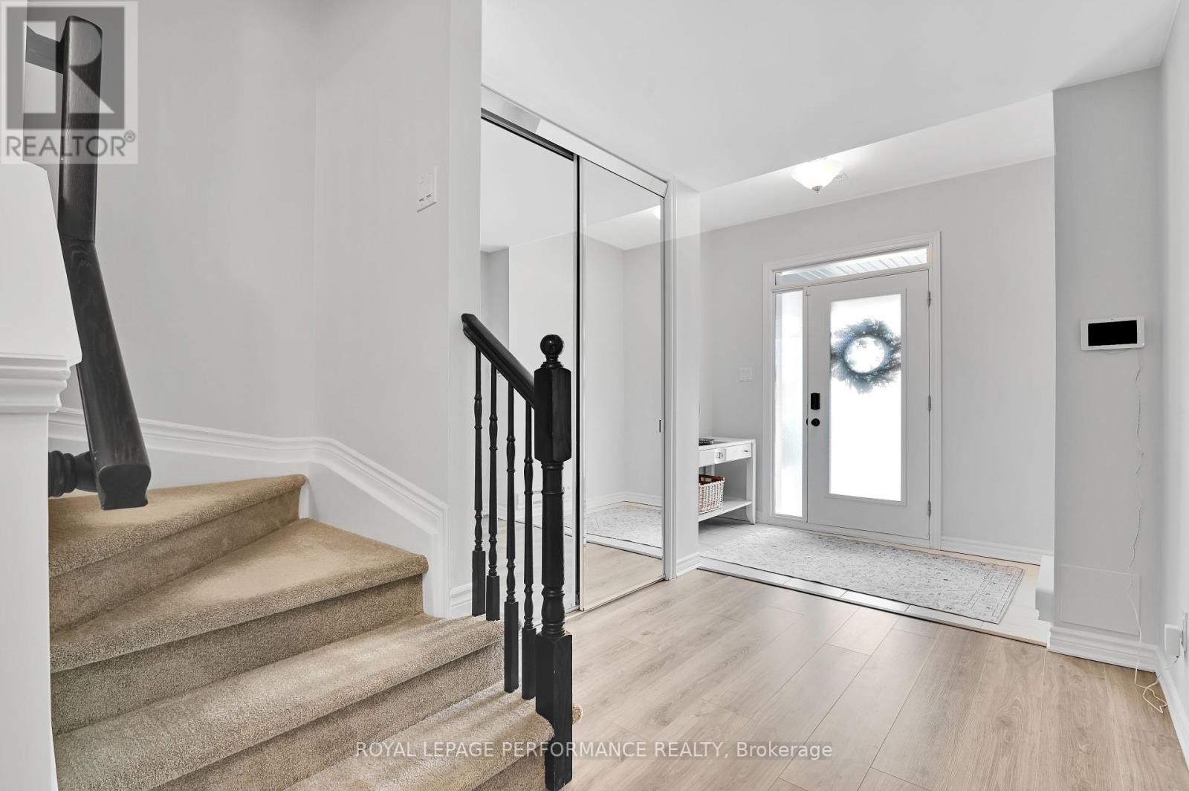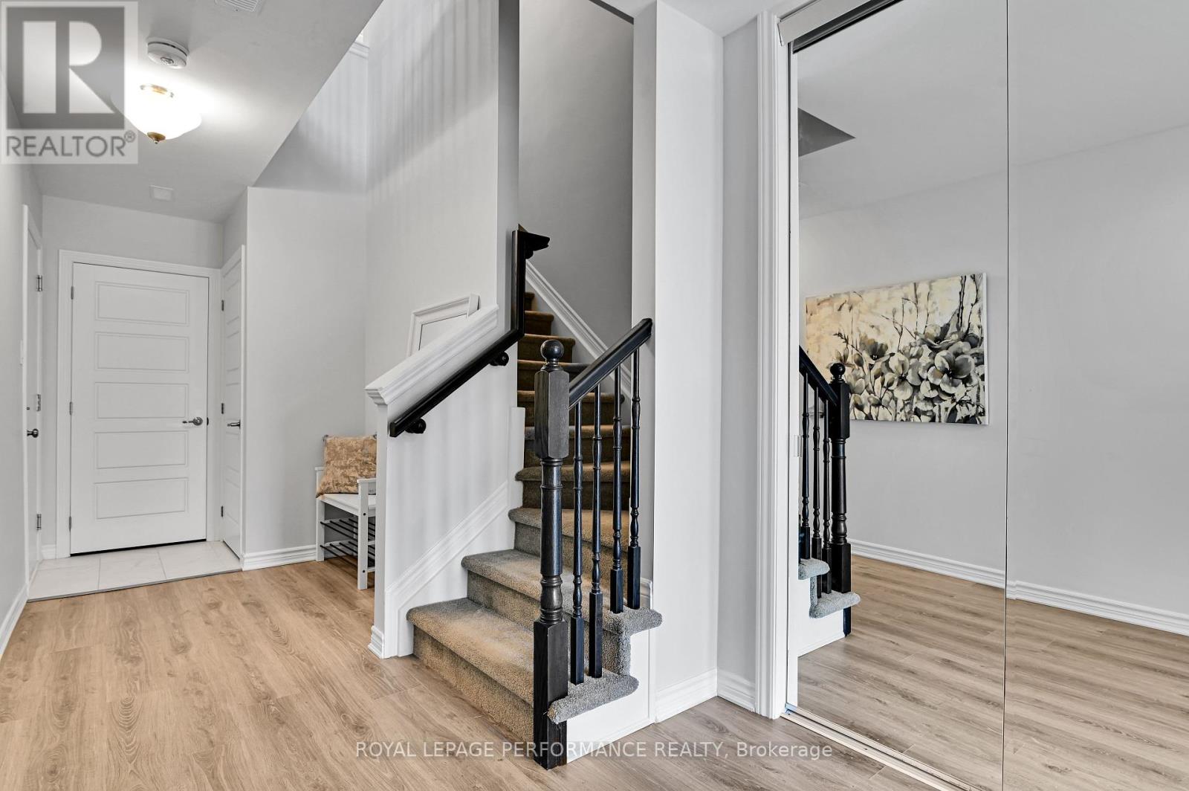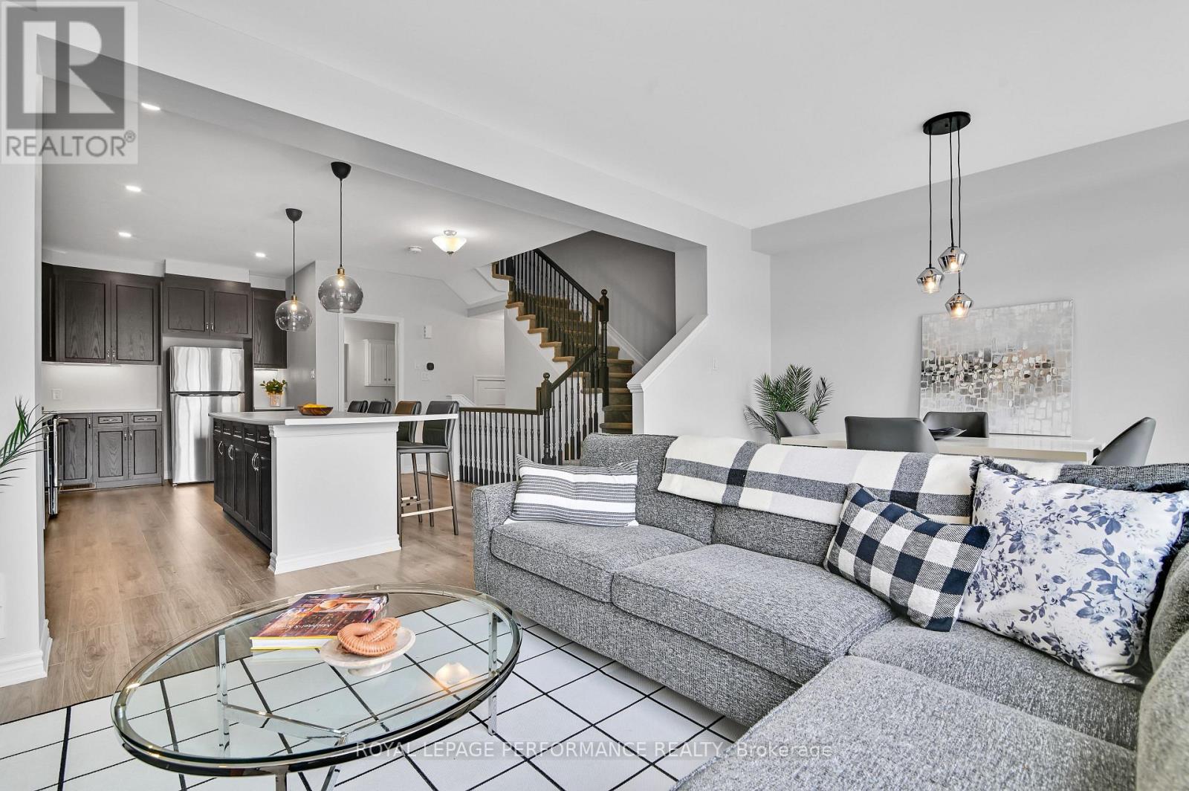2 卧室
3 浴室
1500 - 2000 sqft
中央空调, 换气器, Ventilation System
风热取暖
$639,000管理费,Parcel of Tied Land
$175 每月
Welcome to this stylish and upgraded 2-bedroom, 2.5-bathroom Flagstone model townhome by Mattamy Homes, located in the sought-after community of Wateridge Village. Perfectly positioned between downtown Ottawa and the east-end greenbelt, this home offers the ideal mix of urban convenience and natural beauty. Inside, you'll find the Architect's Choice kitchen, thoughtfully designed with high ceilings, upgraded cabinetry, stainless steel appliances, and an oversized island -- perfect for entertaining or everyday living. The open-concept living and dining areas are flooded with natural light, enhanced by large windows with custom blinds. Main-level powder room and laundry add comfort and practicality. Upstairs, the spacious primary suite includes a walk-in closet and a modern 4-piece bathroom. With a separate yet private full bathroom, the second bedroom is ideal for a guest room, home office, or family members retreat. Additional features include an oversized balcony for relaxing or dining al fresco, an inviting foyer with mudroom and plenty of storage, and an attached extra-deep garage with interior access. This is low-maintenance living with contemporary style and smart design. Located in Wateridge Village, a master-planned community on the former Rockcliffe air base, enjoy access to scenic trails, future retail, green spaces, and transit. Just minutes from downtown Ottawa, Beechwood Village, Montfort Hospital, and the Ottawa River. Whether you're a first-time buyer, professional, or investor, this home offers exceptional value, tasteful modern upgrades, and a fantastic location. (id:44758)
房源概要
|
MLS® Number
|
X12143909 |
|
房源类型
|
民宅 |
|
社区名字
|
3104 - CFB Rockcliffe and Area |
|
总车位
|
2 |
详 情
|
浴室
|
3 |
|
地上卧房
|
2 |
|
总卧房
|
2 |
|
Age
|
0 To 5 Years |
|
赠送家电包括
|
Water Heater, Garage Door Opener Remote(s), Central Vacuum, Blinds, 洗碗机, 烘干机, Garage Door Opener, Hood 电扇, 微波炉, 炉子, 洗衣机, 冰箱 |
|
施工种类
|
附加的 |
|
空调
|
Central Air Conditioning, 换气机, Ventilation System |
|
外墙
|
砖 Veneer |
|
Fire Protection
|
Security System |
|
地基类型
|
混凝土浇筑 |
|
客人卫生间(不包含洗浴)
|
1 |
|
供暖方式
|
天然气 |
|
供暖类型
|
压力热风 |
|
储存空间
|
3 |
|
内部尺寸
|
1500 - 2000 Sqft |
|
类型
|
联排别墅 |
|
设备间
|
市政供水 |
车 位
土地
|
英亩数
|
无 |
|
污水道
|
Sanitary Sewer |
|
土地深度
|
45 Ft ,9 In |
|
土地宽度
|
21 Ft |
|
不规则大小
|
21 X 45.8 Ft |
|
规划描述
|
R4y[2456] |
房 间
| 楼 层 |
类 型 |
长 度 |
宽 度 |
面 积 |
|
二楼 |
客厅 |
3.33 m |
3.37 m |
3.33 m x 3.37 m |
|
二楼 |
餐厅 |
3.92 m |
2.8 m |
3.92 m x 2.8 m |
|
二楼 |
厨房 |
5.95 m |
4.42 m |
5.95 m x 4.42 m |
|
三楼 |
浴室 |
1.5 m |
2.77 m |
1.5 m x 2.77 m |
|
三楼 |
主卧 |
5.69 m |
3.25 m |
5.69 m x 3.25 m |
|
三楼 |
浴室 |
3.6 m |
1.65 m |
3.6 m x 1.65 m |
|
三楼 |
其它 |
3.64 m |
1.46 m |
3.64 m x 1.46 m |
|
三楼 |
第二卧房 |
4.17 m |
2.79 m |
4.17 m x 2.79 m |
|
一楼 |
其它 |
8.35 m |
3.06 m |
8.35 m x 3.06 m |
|
一楼 |
门厅 |
2.58 m |
7.06 m |
2.58 m x 7.06 m |
|
一楼 |
设备间 |
1.7 m |
2.91 m |
1.7 m x 2.91 m |
https://www.realtor.ca/real-estate/28302495/674-makwa-private-ottawa-3104-cfb-rockcliffe-and-area





























