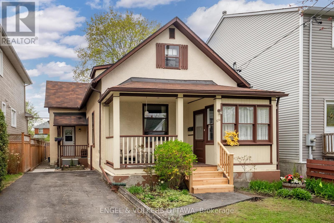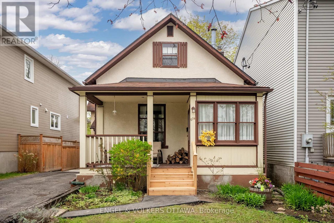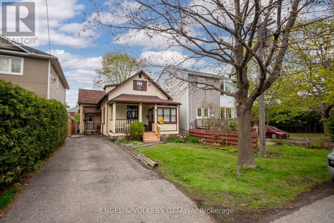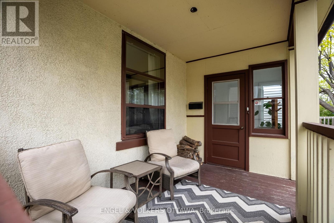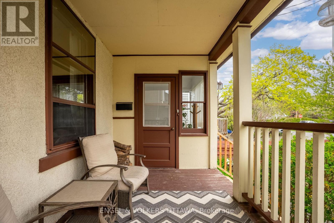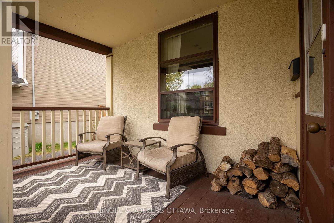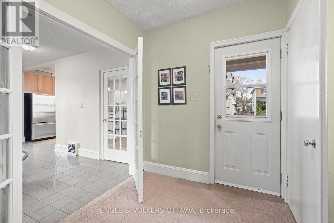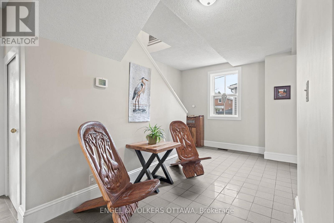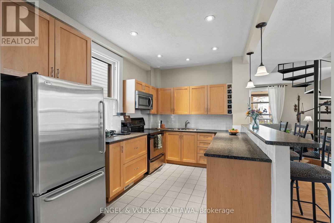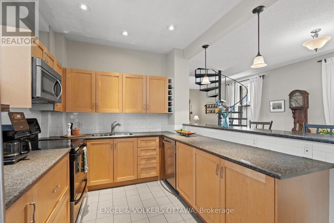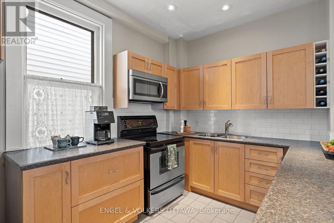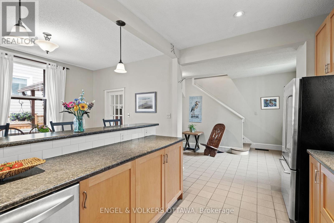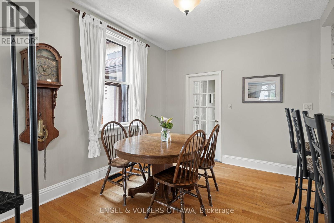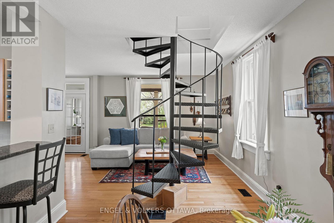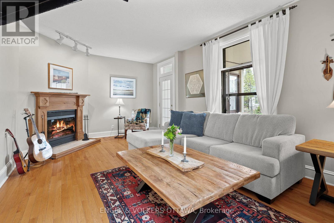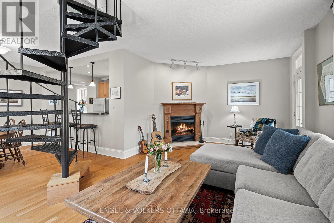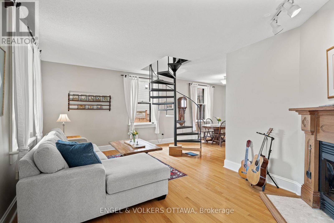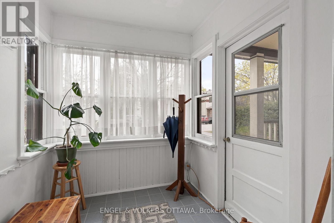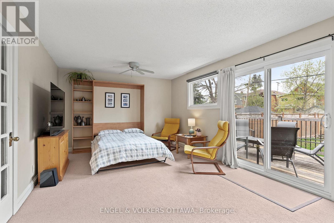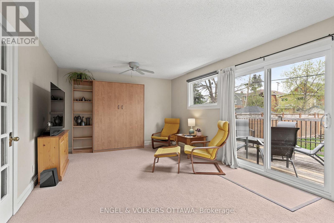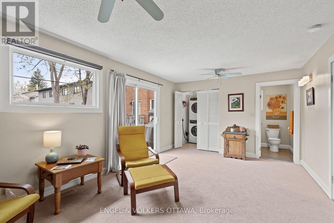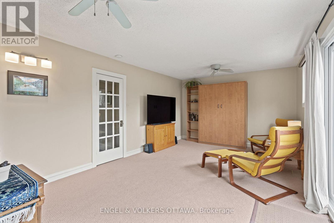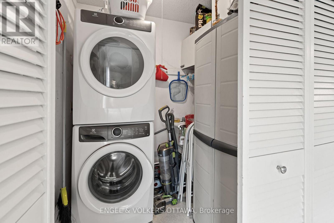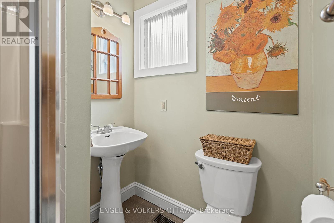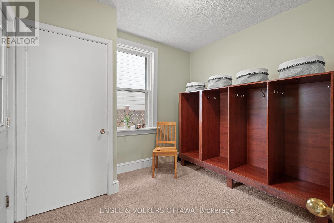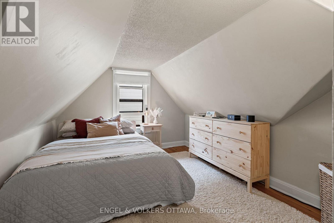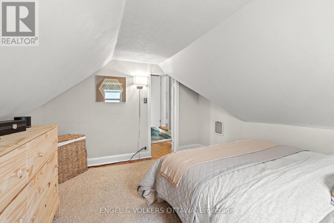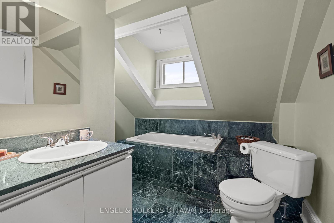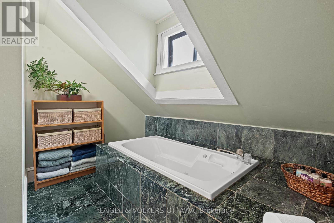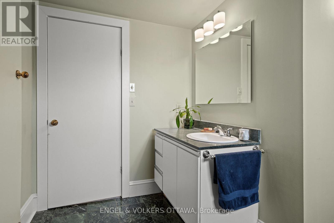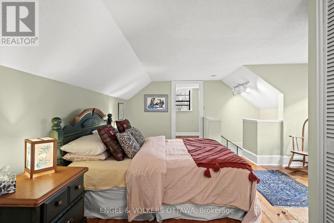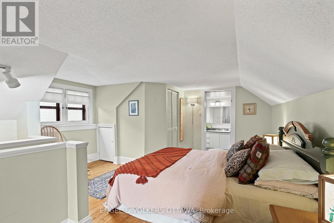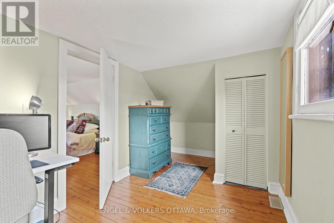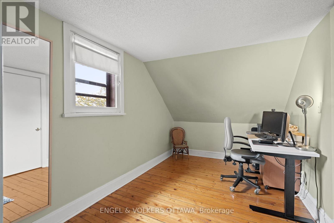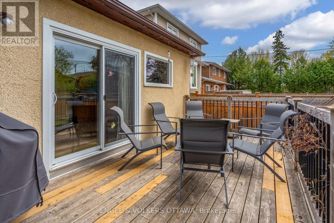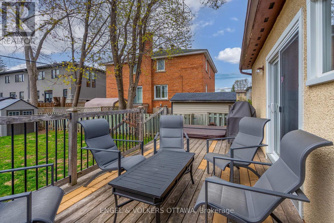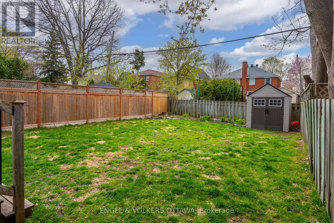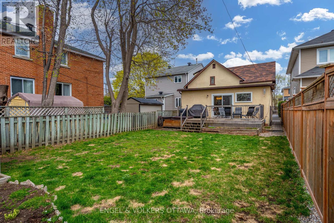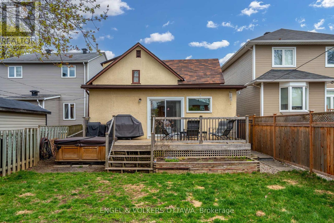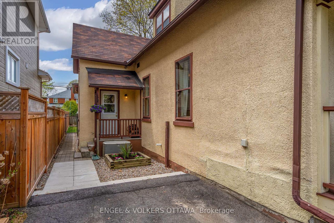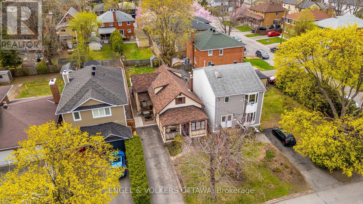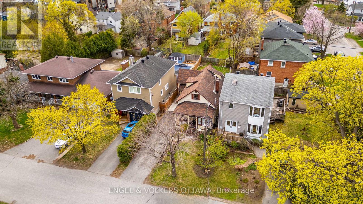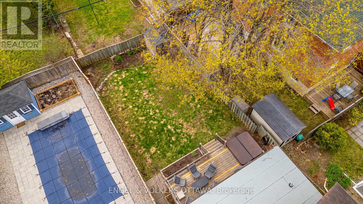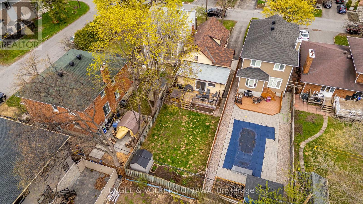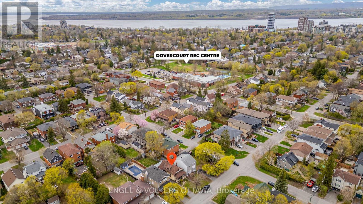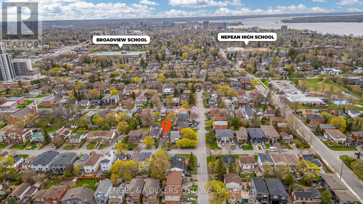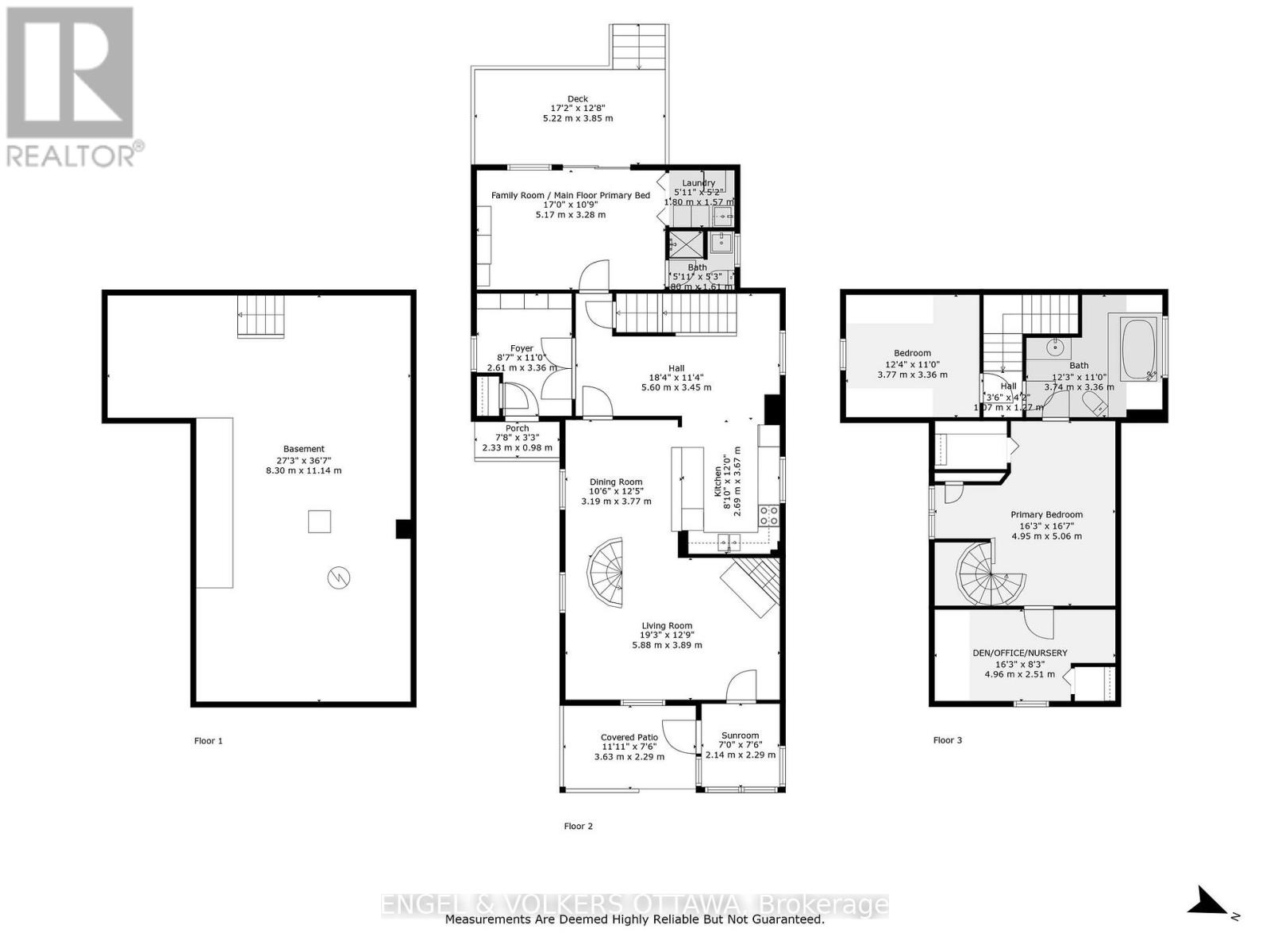2 卧室
2 浴室
1500 - 2000 sqft
壁炉
中央空调
风热取暖
Landscaped
$829,000
Charming century home in Westboro on a 34' x 140' lot with R3S zoning. Being offered for sale for the first time in 27 years, this lovingly lived in home is perfect for young families and professional couples seeking an active, walkable lifestyle. Within proximity to boutique shopping and cafés on Richmond Road, top-ranked schools, Dovercourt Recreation Association, Altea on growing and developing Carling Avenue, and easy access to the 417, making it seamless to get around the city. This unique home is unlike any other, providing a versatile layout for your personal needs. The original home offers beautiful hardwood floors, high ceilings, a wood-burning fireplace, an enclosed and open front porch, and a formal living and dining room with an art-deco spiral staircase. The kitchen offers ample space for cooking and entertaining, and features a breakfast bar overlooking the primary living spaces. The rear addition includes a spacious mudroom, accessed from the driveway, a second staircase to the upper level, and a separate family room, which can also be used as a main floor primary bedroom with it's own 3-piece bathroom, closet with laundry, and access to the fully fenced backyard with a deck. The second level features a lofty bedroom with access to an additional room, which can be used as a nursery, home office, or a grand walk-in closet. Off the bedroom is a bathroom with a soaking jet tub. There is an additional bedroom on the second level. A one-of-a-kind home on a quiet street in a great neighbourhood. Insulation has been blown in the walls throughout the house, providing year round comfort and energy efficiency. Basement perimeter has been spray foamed. Furnace - 2024. AC ~ 15 years. Flat roof over addition ~ 2023. (id:44758)
房源概要
|
MLS® Number
|
X12137077 |
|
房源类型
|
民宅 |
|
社区名字
|
5105 - Laurentianview |
|
总车位
|
3 |
|
结构
|
Deck, Porch |
详 情
|
浴室
|
2 |
|
地上卧房
|
2 |
|
总卧房
|
2 |
|
公寓设施
|
Fireplace(s) |
|
赠送家电包括
|
Water Heater, 洗碗机, 烘干机, 微波炉, 炉子, 洗衣机, 冰箱 |
|
地下室进展
|
已完成 |
|
地下室类型
|
N/a (unfinished) |
|
Construction Status
|
Insulation Upgraded |
|
施工种类
|
独立屋 |
|
空调
|
中央空调 |
|
外墙
|
灰泥 |
|
壁炉
|
有 |
|
Fireplace Total
|
1 |
|
地基类型
|
石 |
|
供暖方式
|
天然气 |
|
供暖类型
|
压力热风 |
|
储存空间
|
2 |
|
内部尺寸
|
1500 - 2000 Sqft |
|
类型
|
独立屋 |
|
设备间
|
市政供水 |
车 位
土地
|
英亩数
|
无 |
|
Landscape Features
|
Landscaped |
|
污水道
|
Sanitary Sewer |
|
土地深度
|
139 Ft ,6 In |
|
土地宽度
|
34 Ft |
|
不规则大小
|
34 X 139.5 Ft |
房 间
| 楼 层 |
类 型 |
长 度 |
宽 度 |
面 积 |
|
二楼 |
主卧 |
5.06 m |
4.95 m |
5.06 m x 4.95 m |
|
二楼 |
卧室 |
3.77 m |
3.36 m |
3.77 m x 3.36 m |
|
二楼 |
衣帽间 |
4.96 m |
2.51 m |
4.96 m x 2.51 m |
|
一楼 |
客厅 |
5.881 m |
3.89 m |
5.881 m x 3.89 m |
|
一楼 |
餐厅 |
3.77 m |
3.19 m |
3.77 m x 3.19 m |
|
一楼 |
厨房 |
3.67 m |
2.69 m |
3.67 m x 2.69 m |
|
一楼 |
Sunroom |
2.29 m |
2.14 m |
2.29 m x 2.14 m |
|
一楼 |
Mud Room |
3.36 m |
2.61 m |
3.36 m x 2.61 m |
|
一楼 |
家庭房 |
5.17 m |
3.28 m |
5.17 m x 3.28 m |
|
一楼 |
洗衣房 |
1.8 m |
1.57 m |
1.8 m x 1.57 m |
https://www.realtor.ca/real-estate/28288028/674-melbourne-avenue-ottawa-5105-laurentianview


