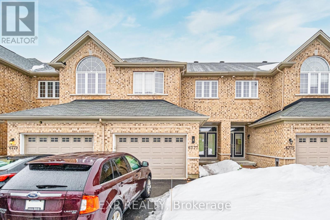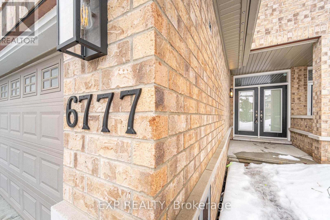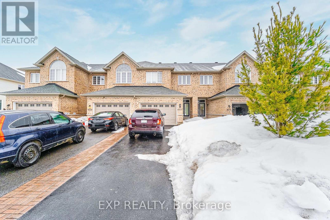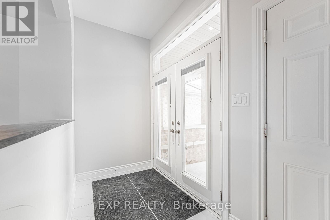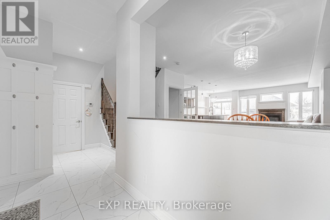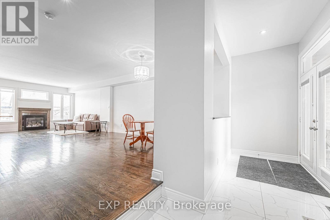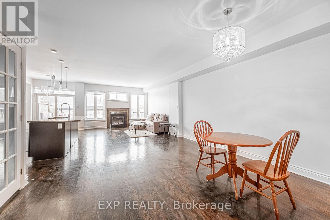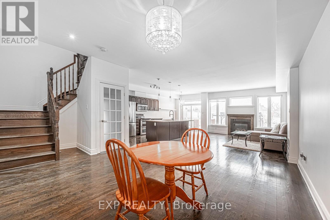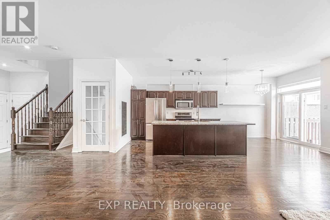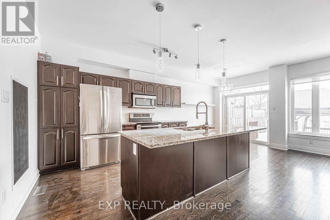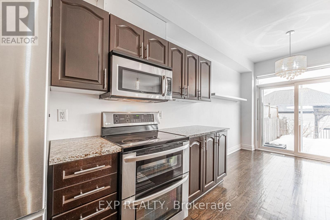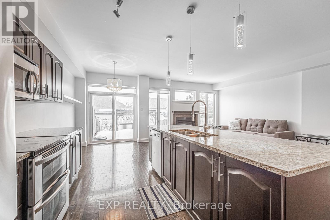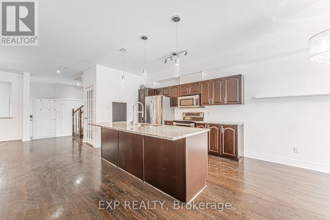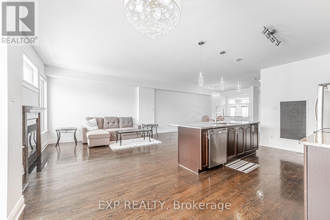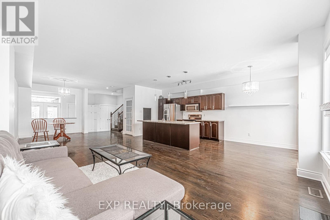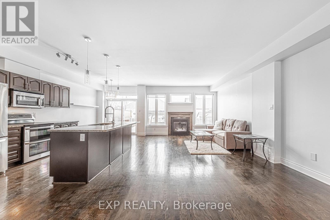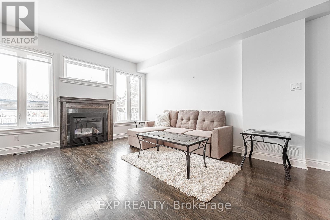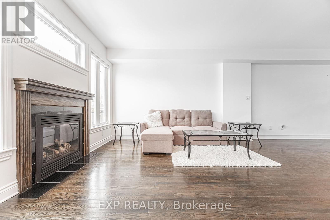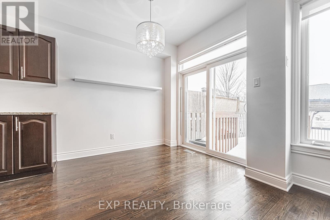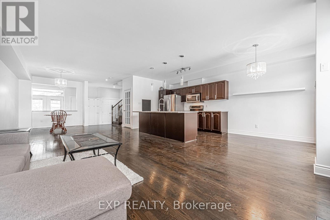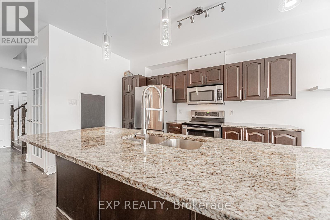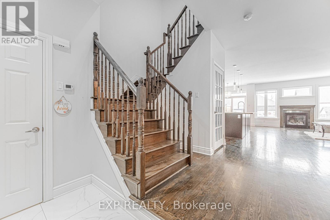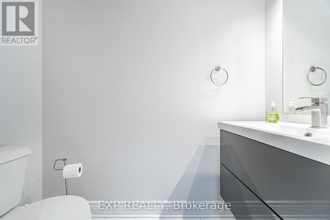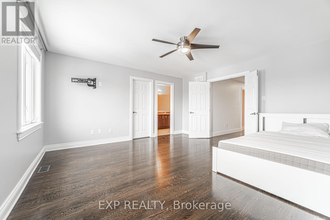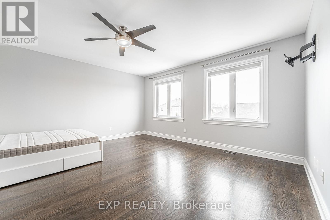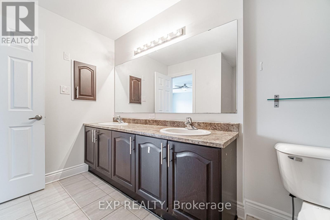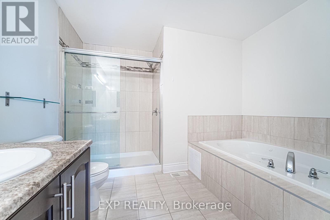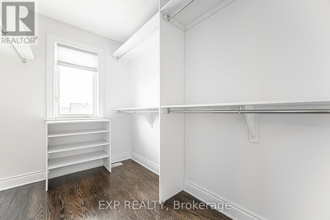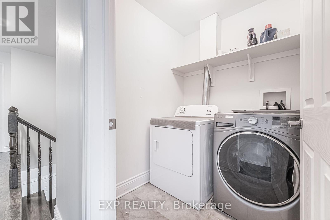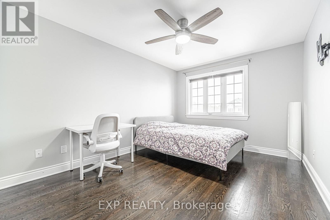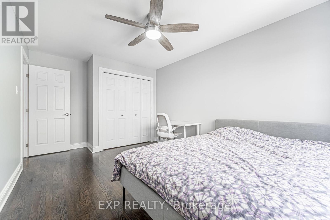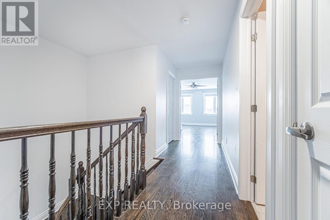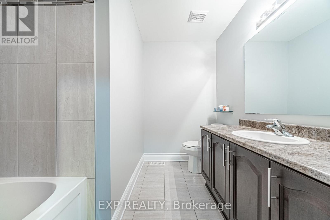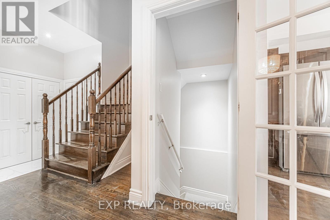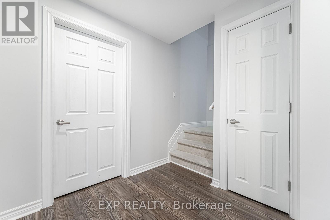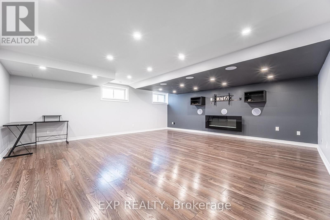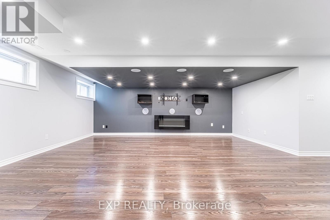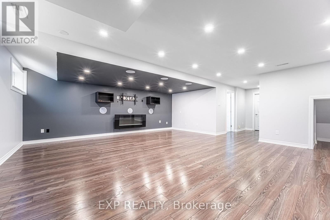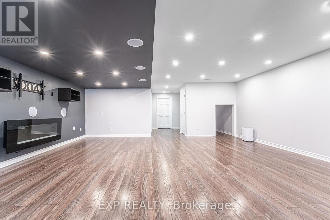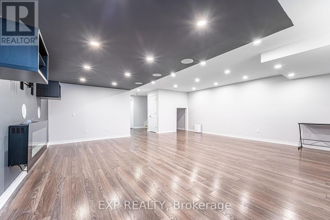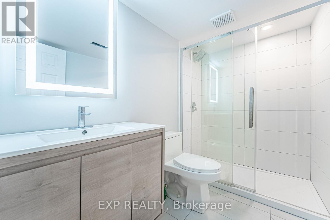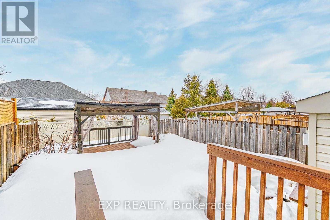3 卧室
4 浴室
2000 - 2500 sqft
壁炉
中央空调
风热取暖
$699,900
SPACIOUS & MODERN 3 BEDROOM + 3.5 BATH TOWNHOME IN FAMILY-FRIENDLY GREELY! This beautifully maintained home offers a bright and functional layout with stylish upgrades throughout, perfect for families or first-time buyers looking for space to grow. From the moment you step through the double-door entry, you're welcomed into an airy open-concept main floor with smooth ceilings, modern light fixtures, and rich hardwood flooring. The living room features a cozy gas fireplace and flows seamlessly into the separate dining area ideal for hosting guests or enjoying family dinners. The chef-inspired kitchen is complete with granite countertops, stainless steel appliances, a breakfast bar island, and a sunny eating area with patio doors leading to the private, fully fenced backyard. Upstairs, the spacious primary suite boasts a large walk-in closet and a luxurious 5-piece ensuite with double vanity, soaker tub, and glass shower. Two additional generous bedrooms, a full bath, and a convenient second-floor laundry room complete this level. The fully finished lower level offers incredible bonus space with a large rec. room featuring pot lights, built-in sound, an electric fireplace, a full bath, and two separate storage rooms perfect for a home gym, playroom, or media room. Enjoy warm summer days in the backyard oasis with an expansive deck and gazebo, ideal for relaxing or entertaining. The oversized single garage with inside entry adds everyday convenience. Located in a welcoming, family-oriented community close to schools, parks, and amenities home is a must-see! 24 hour irrevocable on all offers. Communal Septic and Well Managed by the City of Ottawa. (id:44758)
房源概要
|
MLS® Number
|
X12078841 |
|
房源类型
|
民宅 |
|
社区名字
|
1601 - Greely |
|
总车位
|
4 |
详 情
|
浴室
|
4 |
|
地上卧房
|
3 |
|
总卧房
|
3 |
|
公寓设施
|
Fireplace(s) |
|
赠送家电包括
|
洗碗机, 烘干机, Hood 电扇, 微波炉, 炉子, 洗衣机, 冰箱 |
|
地下室进展
|
已装修 |
|
地下室类型
|
全完工 |
|
施工种类
|
附加的 |
|
空调
|
中央空调 |
|
外墙
|
砖 |
|
壁炉
|
有 |
|
Fireplace Total
|
2 |
|
地基类型
|
混凝土 |
|
客人卫生间(不包含洗浴)
|
1 |
|
供暖方式
|
天然气 |
|
供暖类型
|
压力热风 |
|
储存空间
|
2 |
|
内部尺寸
|
2000 - 2500 Sqft |
|
类型
|
联排别墅 |
车 位
土地
|
英亩数
|
无 |
|
土地深度
|
128.87 M |
|
土地宽度
|
22.67 M |
|
不规则大小
|
22.7 X 128.9 M |
房 间
| 楼 层 |
类 型 |
长 度 |
宽 度 |
面 积 |
|
二楼 |
浴室 |
|
|
Measurements not available |
|
二楼 |
卧室 |
3.98 m |
3.4 m |
3.98 m x 3.4 m |
|
二楼 |
洗衣房 |
|
|
Measurements not available |
|
二楼 |
主卧 |
4.64 m |
4.64 m |
4.64 m x 4.64 m |
|
二楼 |
浴室 |
|
|
Measurements not available |
|
二楼 |
其它 |
2.15 m |
1.42 m |
2.15 m x 1.42 m |
|
二楼 |
卧室 |
4.82 m |
3.07 m |
4.82 m x 3.07 m |
|
Lower Level |
娱乐,游戏房 |
|
|
Measurements not available |
|
Lower Level |
浴室 |
|
|
Measurements not available |
|
Lower Level |
其它 |
|
|
Measurements not available |
|
一楼 |
客厅 |
6.42 m |
3.75 m |
6.42 m x 3.75 m |
|
一楼 |
餐厅 |
4.36 m |
3.53 m |
4.36 m x 3.53 m |
|
一楼 |
厨房 |
3.73 m |
2.89 m |
3.73 m x 2.89 m |
|
一楼 |
餐厅 |
2.89 m |
2.59 m |
2.89 m x 2.59 m |
|
一楼 |
门厅 |
|
|
Measurements not available |
|
一楼 |
浴室 |
|
|
Measurements not available |
https://www.realtor.ca/real-estate/28158960/6777-breanna-cardill-street-ottawa-1601-greely


