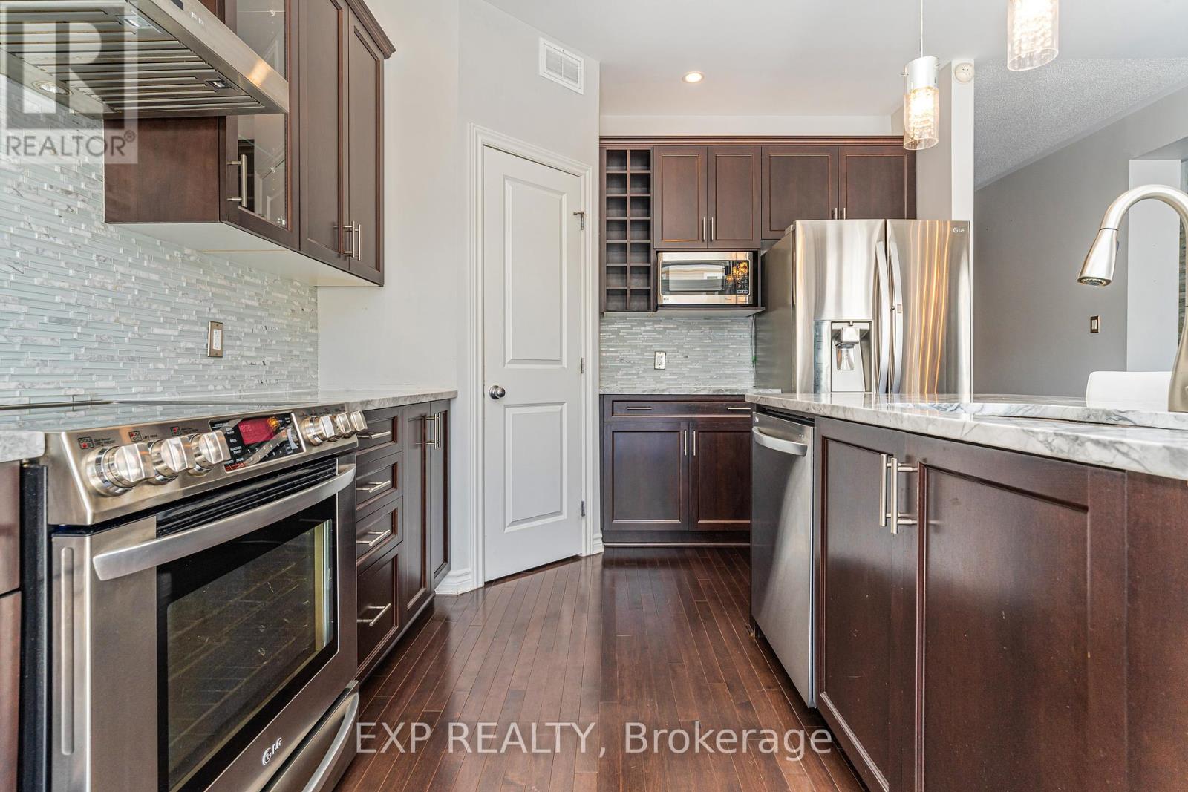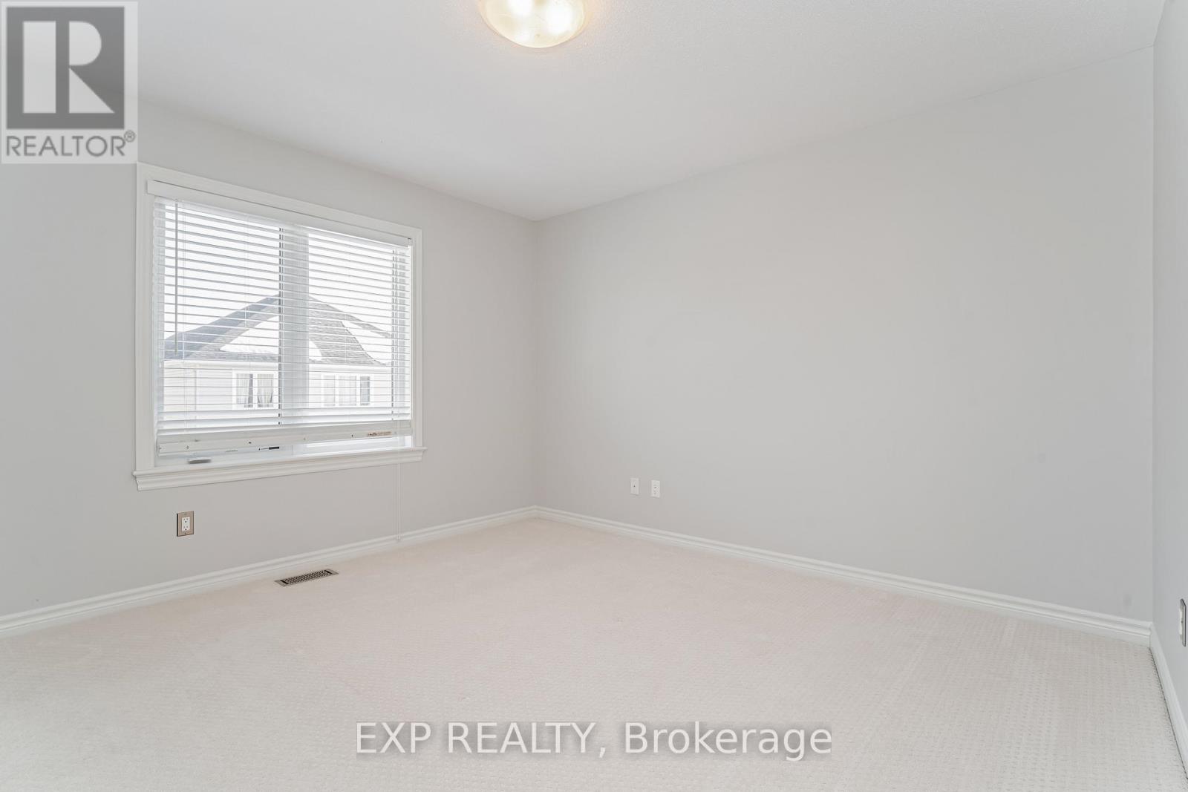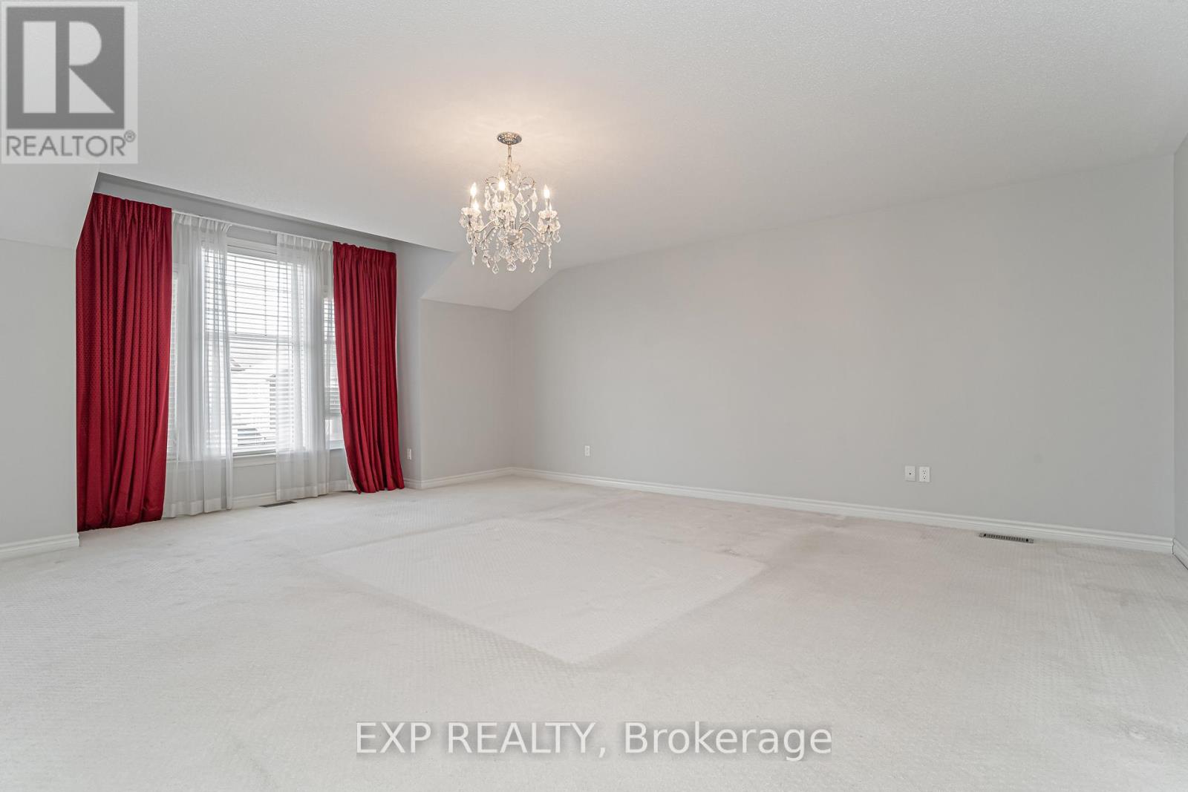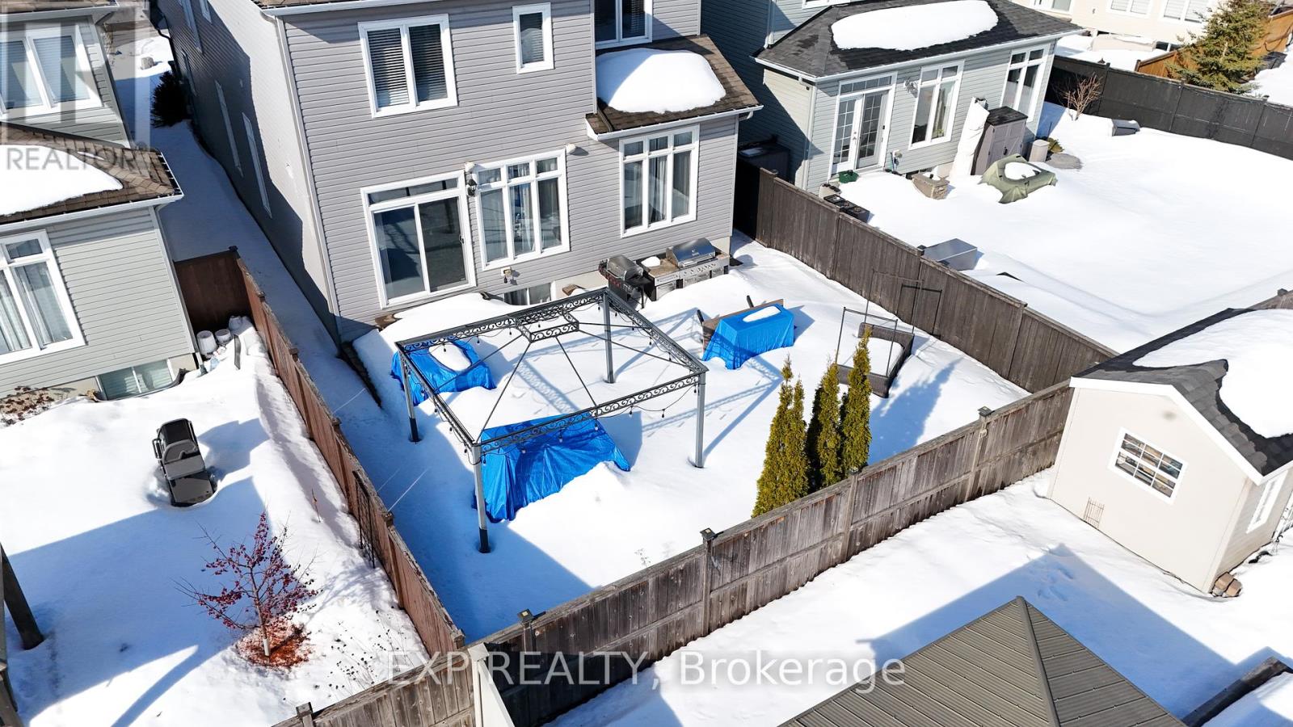3 卧室
4 浴室
2500 - 3000 sqft
壁炉
中央空调
风热取暖
$899,900
Welcome to 679 Rockrose Way, a stunning Tamarack Newhaven model that seamlessly blends elegance with comfort in a thoughtfully designed layout. This home boasts 3 spacious bedrooms, including a luxurious primary suite with a generous walk-in closet and a spa-inspired ensuite bath featuring radiant heat flooring. With 3.5 bathrooms, including 3 ensuite baths, and a versatile bonus loft perfect for a home office, this home has everything you need. The main level is designed for both entertaining and everyday living, with a formal dining room, inviting sitting room, and a gourmet kitchen featuring stainless steel appliances, gorgeous granite countertops, pendant lighting, a large pantry, and a cozy family room with a gas fireplace. The home is adorned with beautiful hardwood floors, surround sound speakers throughout the main level, and a private backyard retreat with built-in speakers, ideal for entertaining. The unfinished lower level offers endless possibilities with rough-in plumbing ready for your custom touches. Located in the highly desirable Findlay Creek neighbourhood, this home is close to Vimy Ridge Public School, Diamond Jubilee Park, transit, shopping, and all amenities. A perfect blend of luxury and convenience, this property is ready to welcome you home. (id:44758)
房源概要
|
MLS® Number
|
X12038692 |
|
房源类型
|
民宅 |
|
社区名字
|
2605 - Blossom Park/Kemp Park/Findlay Creek |
|
总车位
|
4 |
详 情
|
浴室
|
4 |
|
地上卧房
|
3 |
|
总卧房
|
3 |
|
公寓设施
|
Fireplace(s) |
|
赠送家电包括
|
洗碗机, 烘干机, Hood 电扇, 炉子, 洗衣机, 冰箱 |
|
地下室进展
|
已完成 |
|
地下室类型
|
Full (unfinished) |
|
施工种类
|
独立屋 |
|
空调
|
中央空调 |
|
外墙
|
砖 |
|
壁炉
|
有 |
|
地基类型
|
混凝土 |
|
客人卫生间(不包含洗浴)
|
1 |
|
供暖方式
|
天然气 |
|
供暖类型
|
压力热风 |
|
储存空间
|
2 |
|
内部尺寸
|
2500 - 3000 Sqft |
|
类型
|
独立屋 |
|
设备间
|
市政供水 |
车 位
土地
|
英亩数
|
无 |
|
污水道
|
Sanitary Sewer |
|
土地深度
|
105 Ft |
|
土地宽度
|
38 Ft |
|
不规则大小
|
38 X 105 Ft |
房 间
| 楼 层 |
类 型 |
长 度 |
宽 度 |
面 积 |
|
一楼 |
客厅 |
4.82 m |
4.21 m |
4.82 m x 4.21 m |
|
一楼 |
餐厅 |
3.78 m |
3.2 m |
3.78 m x 3.2 m |
|
一楼 |
厨房 |
3.98 m |
3.2 m |
3.98 m x 3.2 m |
|
一楼 |
Eating Area |
4.08 m |
1.62 m |
4.08 m x 1.62 m |
|
一楼 |
Pantry |
1.01 m |
0.96 m |
1.01 m x 0.96 m |
|
一楼 |
家庭房 |
5.02 m |
3.75 m |
5.02 m x 3.75 m |
|
Upper Level |
洗衣房 |
2 m |
1.7 m |
2 m x 1.7 m |
|
Upper Level |
主卧 |
6.12 m |
5.41 m |
6.12 m x 5.41 m |
|
Upper Level |
卧室 |
4.39 m |
3.68 m |
4.39 m x 3.68 m |
|
Upper Level |
第二卧房 |
4.24 m |
3.5 m |
4.24 m x 3.5 m |
|
Upper Level |
Loft |
7.16 m |
5.1 m |
7.16 m x 5.1 m |
https://www.realtor.ca/real-estate/28067114/679-rockrose-way-ottawa-2605-blossom-parkkemp-parkfindlay-creek






















































