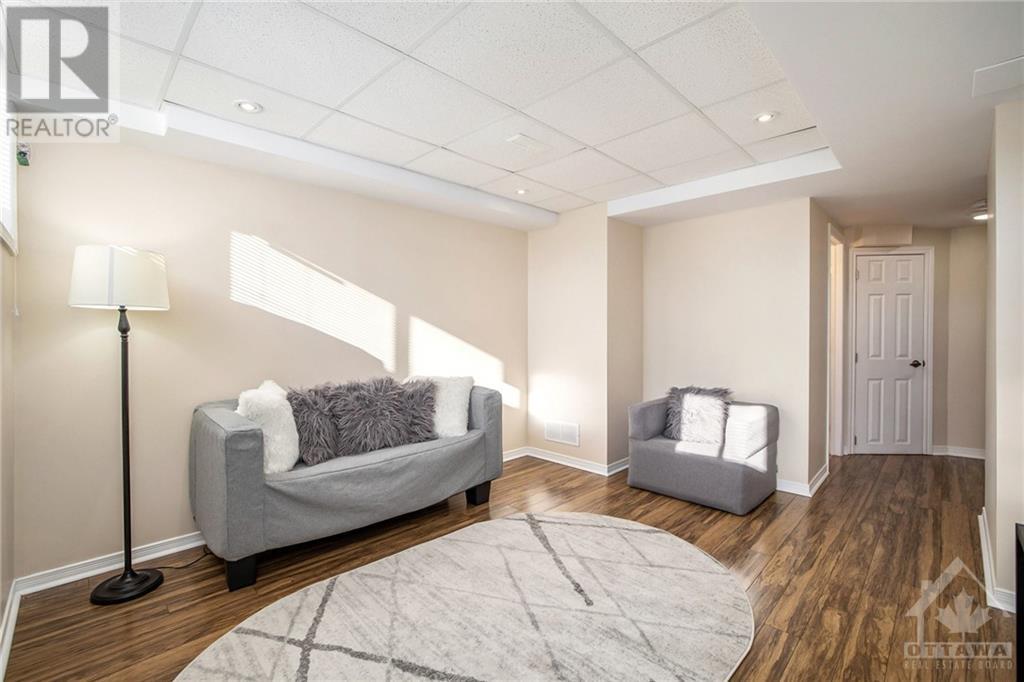3 卧室
3 浴室
壁炉
中央空调
风热取暖
$479,900
Located in the desirable community of Mississipi Quays in Carleton Place, with easy access to local amenities, nature trails, schools and the hospital, this location can't be beat! Freshly painted in neutral tones, this 3 bed 3 bath townhome offers quality and convenience at an affordable price. Relax outdoors in the comfort of your enclosed porch; a peaceful retreat for a quiet moment with a coffee and a book. Once inside, you can appreciate upgrades like ceramic tile in the foyer, kitchen and powder room, and hardwood flooring spanning the open concept living/dining area with cozy gas fireplace. Bedrooms are carpet-free also, with hardwood continuing on the second floor. Primary bedroom is bright and spacious with a convenient walk in closet. Two more bedrooms complete the 2nd level, along with the family bath. Finished basement offers great additional living space along with storage, laundry/utility room and a 3pc bathroom for your convenience. (id:44758)
房源概要
|
MLS® Number
|
1419508 |
|
房源类型
|
民宅 |
|
临近地区
|
Mississippi Quays |
|
附近的便利设施
|
近高尔夫球场, Recreation Nearby, 购物 |
|
社区特征
|
Family Oriented |
|
总车位
|
2 |
|
结构
|
Patio(s), Porch |
详 情
|
浴室
|
3 |
|
地上卧房
|
3 |
|
总卧房
|
3 |
|
赠送家电包括
|
冰箱, 洗碗机, 烘干机, 炉子, 洗衣机 |
|
地下室进展
|
已装修 |
|
地下室类型
|
全完工 |
|
施工日期
|
1998 |
|
空调
|
中央空调 |
|
外墙
|
Siding |
|
壁炉
|
有 |
|
Fireplace Total
|
1 |
|
Flooring Type
|
Hardwood, Laminate, Tile |
|
地基类型
|
混凝土浇筑 |
|
客人卫生间(不包含洗浴)
|
1 |
|
供暖方式
|
天然气 |
|
供暖类型
|
压力热风 |
|
储存空间
|
2 |
|
类型
|
联排别墅 |
|
设备间
|
市政供水 |
车 位
土地
|
英亩数
|
无 |
|
围栏类型
|
Fenced Yard |
|
土地便利设施
|
近高尔夫球场, Recreation Nearby, 购物 |
|
污水道
|
城市污水处理系统 |
|
土地深度
|
113 Ft ,10 In |
|
土地宽度
|
19 Ft ,5 In |
|
不规则大小
|
19.4 Ft X 113.84 Ft |
|
规划描述
|
住宅 |
房 间
| 楼 层 |
类 型 |
长 度 |
宽 度 |
面 积 |
|
二楼 |
主卧 |
|
|
13'3" x 13'6" |
|
二楼 |
其它 |
|
|
5'1" x 5'1" |
|
二楼 |
卧室 |
|
|
9'8" x 11'9" |
|
二楼 |
卧室 |
|
|
9'6" x 9'10" |
|
二楼 |
完整的浴室 |
|
|
5'1" x 8'0" |
|
Lower Level |
娱乐室 |
|
|
11'1" x 12'10" |
|
Lower Level |
完整的浴室 |
|
|
6'11" x 7'5" |
|
Lower Level |
Storage |
|
|
10'0" x 7'5" |
|
一楼 |
门厅 |
|
|
5'6" x 5'5" |
|
一楼 |
厨房 |
|
|
7'11" x 13'5" |
|
一楼 |
Living Room/fireplace |
|
|
10'9" x 13'5" |
|
一楼 |
餐厅 |
|
|
7'4" x 5'2" |
|
一楼 |
Partial Bathroom |
|
|
2'10" x 7'5" |
https://www.realtor.ca/real-estate/27637995/68-crampton-drive-carleton-place-mississippi-quays





























