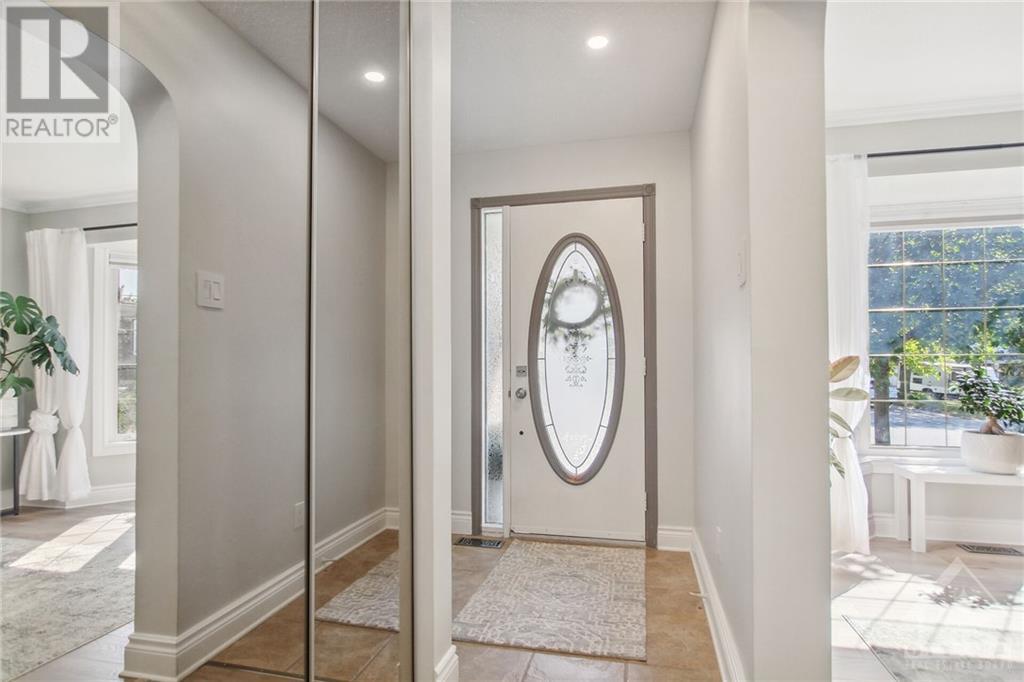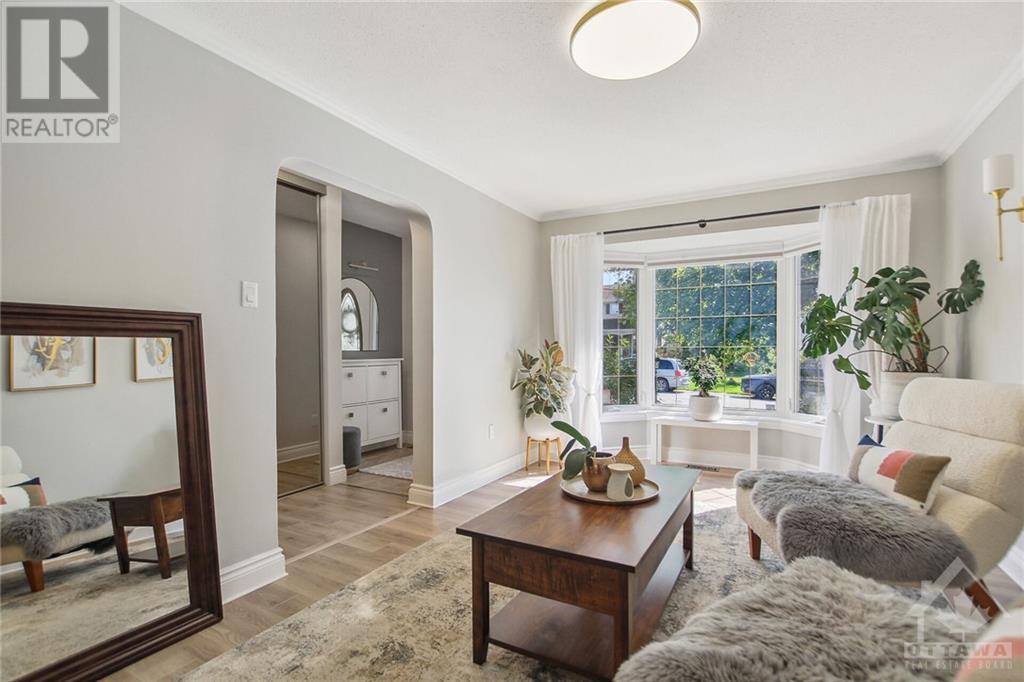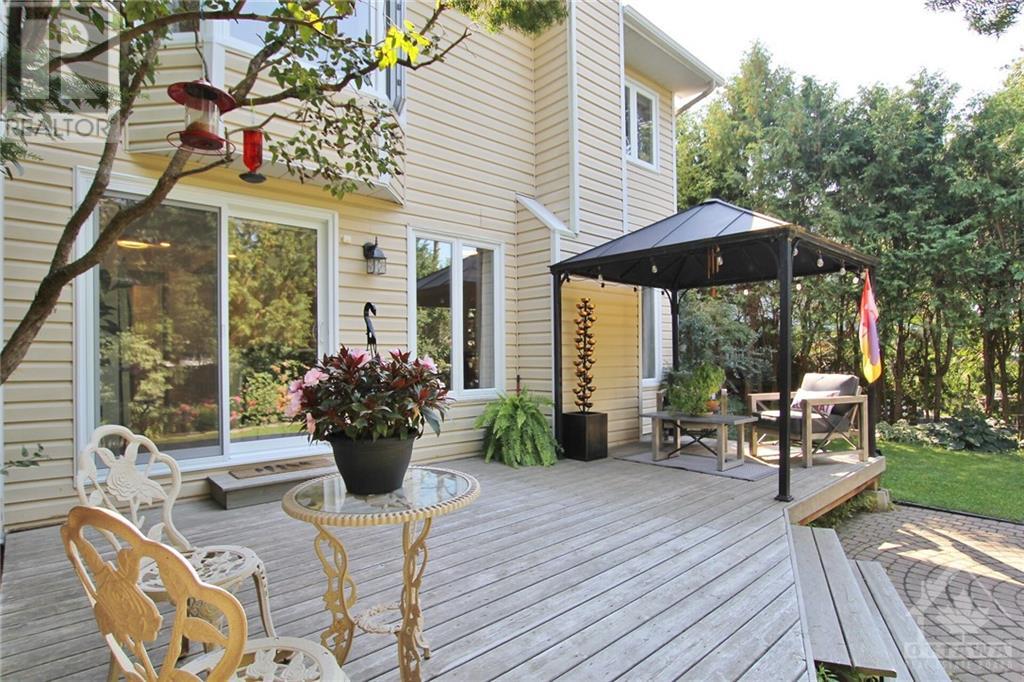3 卧室
2 浴室
壁炉
中央空调
风热取暖
$779,000
Lovely modern 3-bed, 2-bath split-level home with a pie-shaped lot. Located on a quiet crescent in convenient Bridlewood/Kanata near schools, shopping, walking trails and parks. Updated kitchen, powder room, flooring, lighting and landscaping. The welcoming foyer opens to a spacious living room with large windows. The renovated kitchen has a walk-in pantry/laundry room and abuts a large family room with wood burning fireplace. New terrace doors open onto a wider private backyard with abundant plantings and a patio. The upper level offers a bright and spacious primary bedroom with a walk-in closet, plus 2 additional bedrooms and a 4pc bathroom. The lowest level features another family space or office and a large crawl space for ample storage., Flooring: Laminate, Flooring: Mixed (id:44758)
房源概要
|
MLS® Number
|
X9518913 |
|
房源类型
|
民宅 |
|
社区名字
|
9004 - Kanata - Bridlewood |
|
附近的便利设施
|
公共交通, 公园 |
|
总车位
|
2 |
详 情
|
浴室
|
2 |
|
地上卧房
|
3 |
|
总卧房
|
3 |
|
公寓设施
|
Fireplace(s) |
|
赠送家电包括
|
洗碗机, 烘干机, Hood 电扇, 微波炉, 冰箱, 炉子, 洗衣机 |
|
地下室类型
|
Full |
|
施工种类
|
独立屋 |
|
Construction Style Split Level
|
Sidesplit |
|
空调
|
中央空调 |
|
外墙
|
砖 |
|
壁炉
|
有 |
|
Fireplace Total
|
1 |
|
地基类型
|
混凝土 |
|
供暖方式
|
天然气 |
|
供暖类型
|
压力热风 |
|
类型
|
独立屋 |
|
设备间
|
市政供水 |
车 位
土地
|
英亩数
|
无 |
|
围栏类型
|
Fenced Yard |
|
土地便利设施
|
公共交通, 公园 |
|
污水道
|
Sanitary Sewer |
|
土地深度
|
101 Ft ,1 In |
|
土地宽度
|
31 Ft ,10 In |
|
不规则大小
|
31.86 X 101.1 Ft ; 1 |
|
规划描述
|
住宅 |
房 间
| 楼 层 |
类 型 |
长 度 |
宽 度 |
面 积 |
|
二楼 |
卧室 |
2.71 m |
3.12 m |
2.71 m x 3.12 m |
|
二楼 |
卧室 |
3.14 m |
3.65 m |
3.14 m x 3.65 m |
|
二楼 |
浴室 |
2.33 m |
2.41 m |
2.33 m x 2.41 m |
|
二楼 |
主卧 |
4.34 m |
3.32 m |
4.34 m x 3.32 m |
|
二楼 |
其它 |
1.21 m |
2.33 m |
1.21 m x 2.33 m |
|
地下室 |
娱乐,游戏房 |
4.62 m |
4.36 m |
4.62 m x 4.36 m |
|
地下室 |
其它 |
6.55 m |
6.93 m |
6.55 m x 6.93 m |
|
Lower Level |
餐厅 |
3.14 m |
3.45 m |
3.14 m x 3.45 m |
|
Lower Level |
厨房 |
5.63 m |
2.81 m |
5.63 m x 2.81 m |
|
Lower Level |
家庭房 |
4.82 m |
3.55 m |
4.82 m x 3.55 m |
|
Lower Level |
洗衣房 |
1.52 m |
1.95 m |
1.52 m x 1.95 m |
|
一楼 |
门厅 |
1.52 m |
1.62 m |
1.52 m x 1.62 m |
|
一楼 |
客厅 |
3.09 m |
4.59 m |
3.09 m x 4.59 m |
|
一楼 |
浴室 |
1.34 m |
1.52 m |
1.34 m x 1.52 m |
https://www.realtor.ca/real-estate/27370318/68-hawley-crescent-kanata-9004-kanata-bridlewood-9004-kanata-bridlewood
































