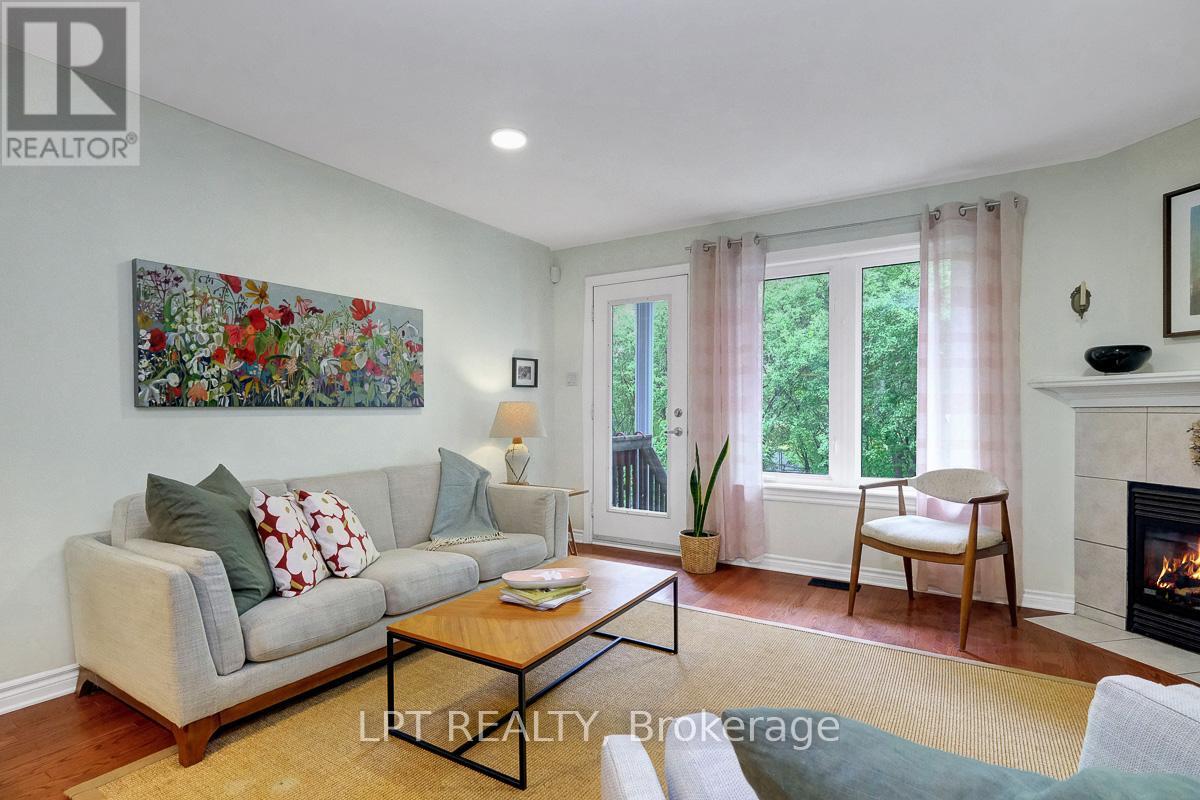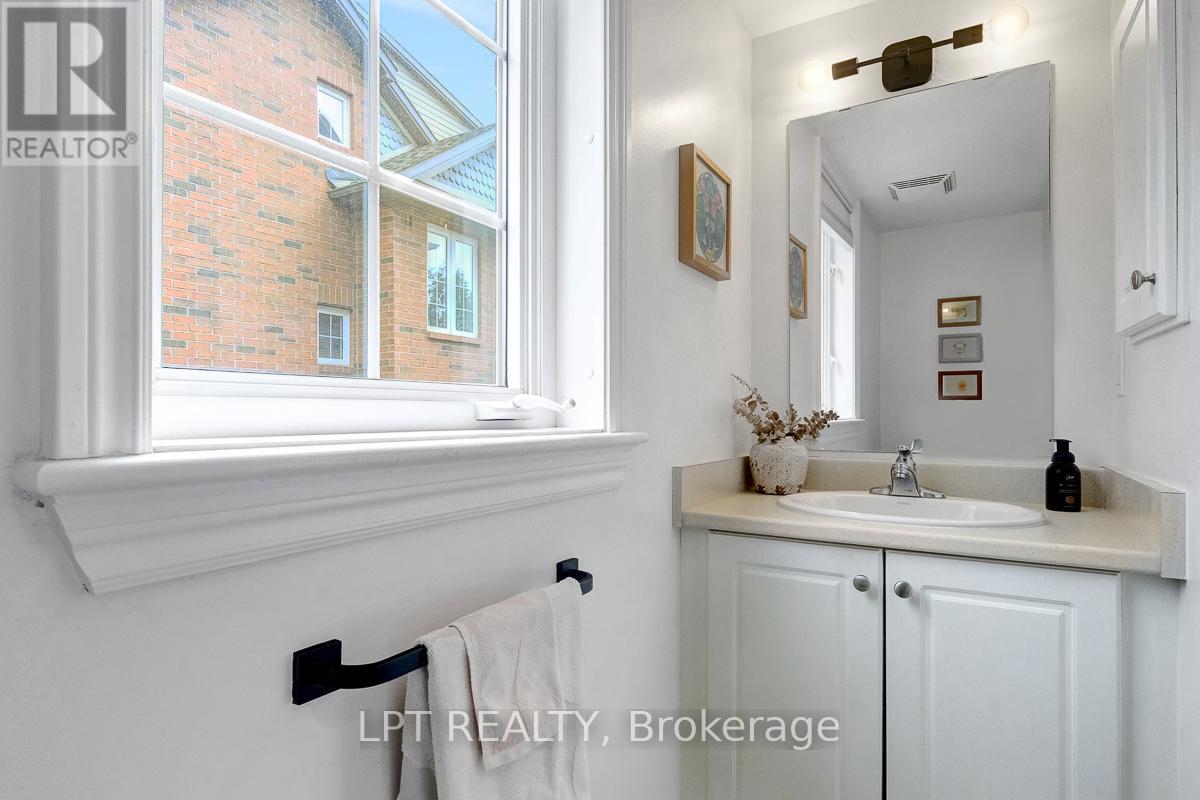68 Mayflower Private Ottawa, Ontario K2B 0A2

$449,000管理费,Common Area Maintenance, Parking
$472.84 每月
管理费,Common Area Maintenance, Parking
$472.84 每月Open House Sunday May 25th 2-4PM. Welcome to this centrally located 2-bedroom, 2-bathroom stacked condo that blends modern comfort with urban convenience in the heart of the city. Tucked away in a well-maintained complex, this unit offers a rare combination of indoor-outdoor living, featuring a private rear deck and exclusive backyard space perfect for morning coffee and weekend barbecues. Open-concept main floor layout maximizes space and natural light. The living and dining areas flow seamlessly, anchored by hardwood flooring and gas fireplace. The kitchen features stainless-steel appliances, ample cabinetry, and a breakfast bar ideal for entertaining or casual meals. Large primary bedroom boasts generous closet space. A well-sized second bedroom offers flexibility as a guest room or home office. Sizeable family bathroom, in-unit laundry and storage round out the functional lower level. Situated within walking distance of major transit lines, everyday commuting is effortless. You're also surrounded by an impressive array of upcoming and completed infrastructure projects (LRT), elevating the long-term value and appeal of the neighbourhood. Enjoy easy access to restaurants, shopping, grocery stores, parks, fitness centers, just moments from your door. (id:44758)
Open House
此属性有开放式房屋!
2:00 pm
结束于:4:00 pm
房源概要
| MLS® Number | X12165425 |
| 房源类型 | 民宅 |
| 社区名字 | 6002 - Woodroffe |
| 社区特征 | Pet Restrictions |
| 特征 | In Suite Laundry |
| 总车位 | 1 |
详 情
| 浴室 | 2 |
| 地下卧室 | 2 |
| 总卧房 | 2 |
| 公寓设施 | Fireplace(s) |
| 赠送家电包括 | Water Heater, 洗碗机, 烘干机, Hood 电扇, 微波炉, 炉子, 洗衣机, 冰箱 |
| 地下室进展 | 已装修 |
| 地下室类型 | 全完工 |
| 空调 | 中央空调 |
| 外墙 | 砖, 乙烯基壁板 |
| 壁炉 | 有 |
| Fireplace Total | 1 |
| 客人卫生间(不包含洗浴) | 1 |
| 供暖方式 | 天然气 |
| 供暖类型 | 压力热风 |
| 内部尺寸 | 1000 - 1199 Sqft |
| 类型 | 联排别墅 |
车 位
| 没有车库 |
土地
| 英亩数 | 无 |
| 规划描述 | R4l[987] |
房 间
| 楼 层 | 类 型 | 长 度 | 宽 度 | 面 积 |
|---|---|---|---|---|
| Lower Level | 主卧 | 4.31 m | 4.01 m | 4.31 m x 4.01 m |
| Lower Level | 第二卧房 | 3.45 m | 2.89 m | 3.45 m x 2.89 m |
| Lower Level | 浴室 | 2.56 m | 2.43 m | 2.56 m x 2.43 m |
| Lower Level | 设备间 | 1.96 m | 0.98 m | 1.96 m x 0.98 m |
| Lower Level | 设备间 | 1.99 m | 0.92 m | 1.99 m x 0.92 m |
| 一楼 | 客厅 | 4.29 m | 3.44 m | 4.29 m x 3.44 m |
| 一楼 | 餐厅 | 4.29 m | 3.44 m | 4.29 m x 3.44 m |
| 一楼 | 厨房 | 3.59 m | 2.12 m | 3.59 m x 2.12 m |
| 一楼 | 浴室 | 2.43 m | 0.83 m | 2.43 m x 0.83 m |
https://www.realtor.ca/real-estate/28349603/68-mayflower-private-ottawa-6002-woodroffe






























