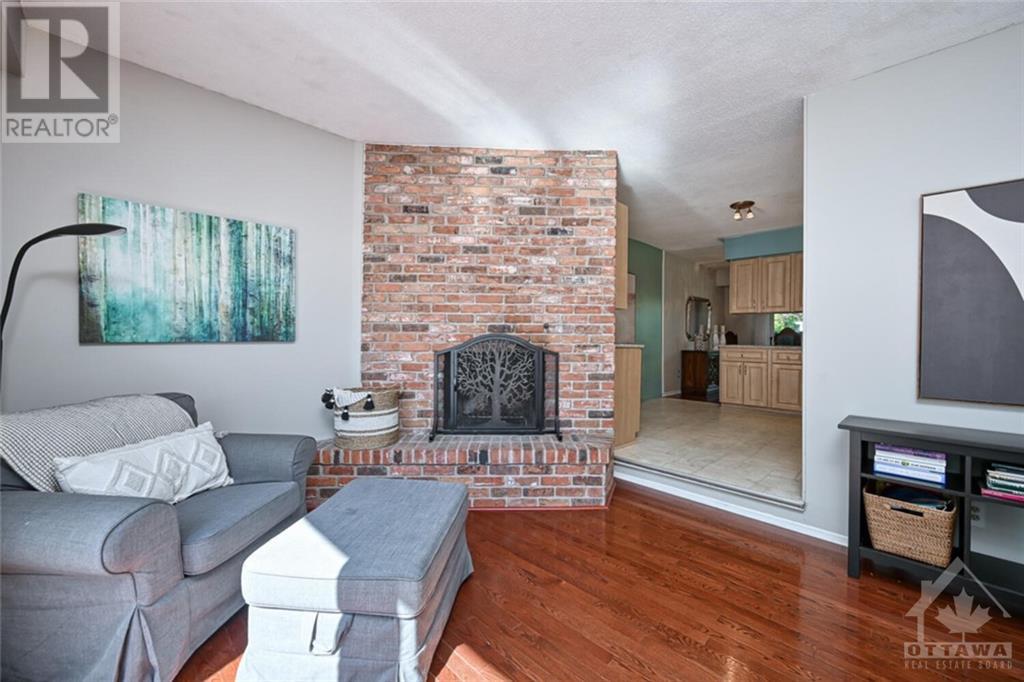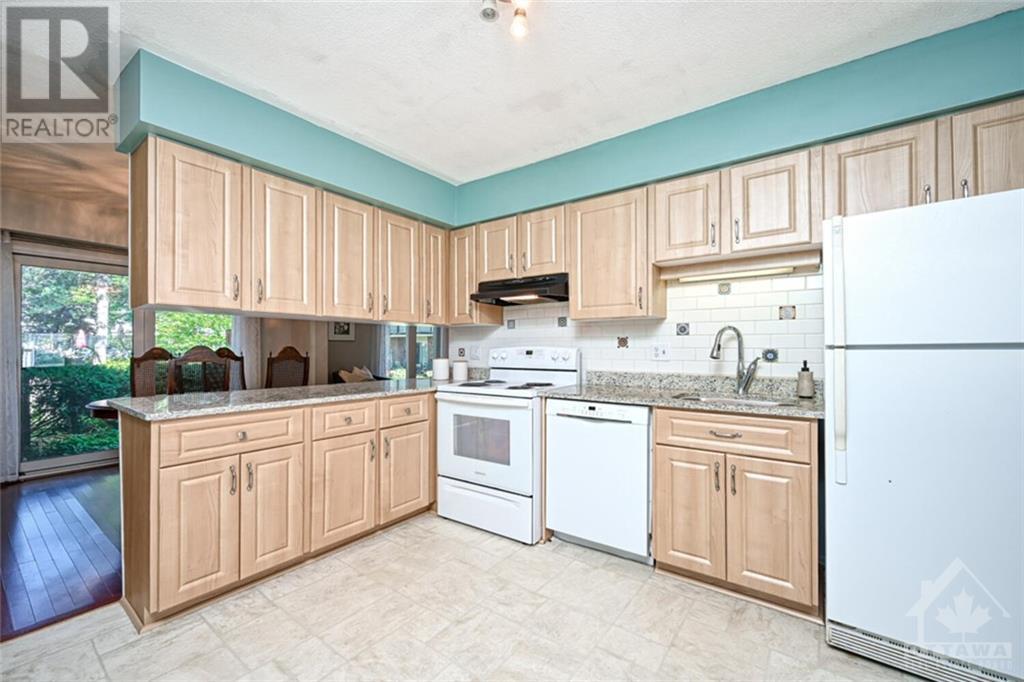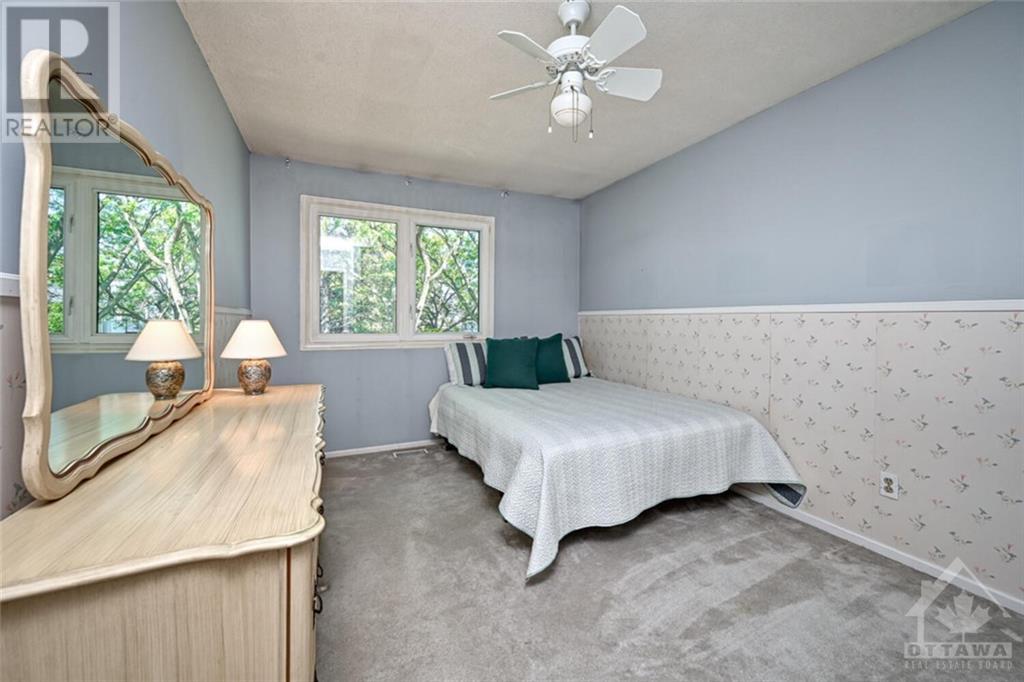68 Ramsgate Private Ottawa, Ontario K1V 8M4

$479,000管理费,Landscaping, Property Management, Caretaker, Other, See Remarks, Recreation Facilities
$626.24 每月
管理费,Landscaping, Property Management, Caretaker, Other, See Remarks, Recreation Facilities
$626.24 每月Location, Location. Welcome home to this surprisingly spacious 4 bed, 3 bath townhome. Larger foyer greets you, step into the sunken main floor family room, wood burning fireplace, great for those cooler nights, patio doors overlooking the private front yard. Eat in Chef's kitchen, granite counters, plenty of drawers & cabinets for storage. Large peninsula leads to the bright dining area, patio doors offers good light adjoining formal living area is perfect for entertaining. Main floor hosts neutral paint, hardwood floors & convenient 2pc powder room. Upper level; 4 good sized bedrooms, primary bedroom boasts ensuite, walk through closet & balcony. Enjoy your morning coffee, with views of the pool & neighbourhood. Lower level has laminate flooring, large rec room & laundry. Garage & parking for 2 more cars. Lovely outdoor pool for those hot summer days! Mins to the Airport Parkway, public transit, Carleton & Ottawa U, shopping, restaurants, Rideau Canoe club, Hogs Back & Mooney's Bay. (id:44758)
房源概要
| MLS® Number | 1420118 |
| 房源类型 | 民宅 |
| 临近地区 | Riverside Park/Mooney's Bay |
| 附近的便利设施 | 公共交通, Recreation Nearby, Water Nearby |
| 社区特征 | Recreational Facilities, Family Oriented, Pets Allowed |
| 特征 | 阳台 |
| 总车位 | 2 |
| 结构 | Patio(s) |
详 情
| 浴室 | 3 |
| 地上卧房 | 4 |
| 总卧房 | 4 |
| 公寓设施 | Laundry - In Suite |
| 赠送家电包括 | 冰箱, 洗碗机, 烘干机, Hood 电扇, 炉子, 洗衣机 |
| 地下室进展 | 已装修 |
| 地下室类型 | 全完工 |
| 施工日期 | 1974 |
| 空调 | 中央空调 |
| 外墙 | 砖, Siding |
| 壁炉 | 有 |
| Fireplace Total | 1 |
| Flooring Type | Wall-to-wall Carpet, Mixed Flooring, Hardwood, Tile |
| 地基类型 | 混凝土浇筑 |
| 客人卫生间(不包含洗浴) | 1 |
| 供暖方式 | 天然气 |
| 供暖类型 | 压力热风 |
| 储存空间 | 2 |
| 类型 | 联排别墅 |
| 设备间 | 市政供水 |
车 位
| Detached Garage | |
| Surfaced |
土地
| 英亩数 | 无 |
| 土地便利设施 | 公共交通, Recreation Nearby, Water Nearby |
| Landscape Features | Landscaped |
| 污水道 | 城市污水处理系统 |
| 规划描述 | 住宅 Condo |
房 间
| 楼 层 | 类 型 | 长 度 | 宽 度 | 面 积 |
|---|---|---|---|---|
| 二楼 | 主卧 | 18'2" x 12'10" | ||
| 二楼 | 四件套主卧浴室 | Measurements not available | ||
| 二楼 | 卧室 | 14'8" x 10'0" | ||
| 二楼 | 卧室 | 11'0" x 10'6" | ||
| 二楼 | 卧室 | 10'6" x 9'4" | ||
| Lower Level | 娱乐室 | 22'6" x 18'3" | ||
| Lower Level | 洗衣房 | Measurements not available | ||
| 一楼 | 客厅 | 14'6" x 12'6" | ||
| 一楼 | 餐厅 | 10'9" x 10'0" | ||
| 一楼 | 厨房 | 11'9" x 11'0" | ||
| 一楼 | 家庭房 | 15'9" x 12'0" | ||
| 一楼 | 两件套卫生间 | Measurements not available |
https://www.realtor.ca/real-estate/27642282/68-ramsgate-private-ottawa-riverside-parkmooneys-bay

































