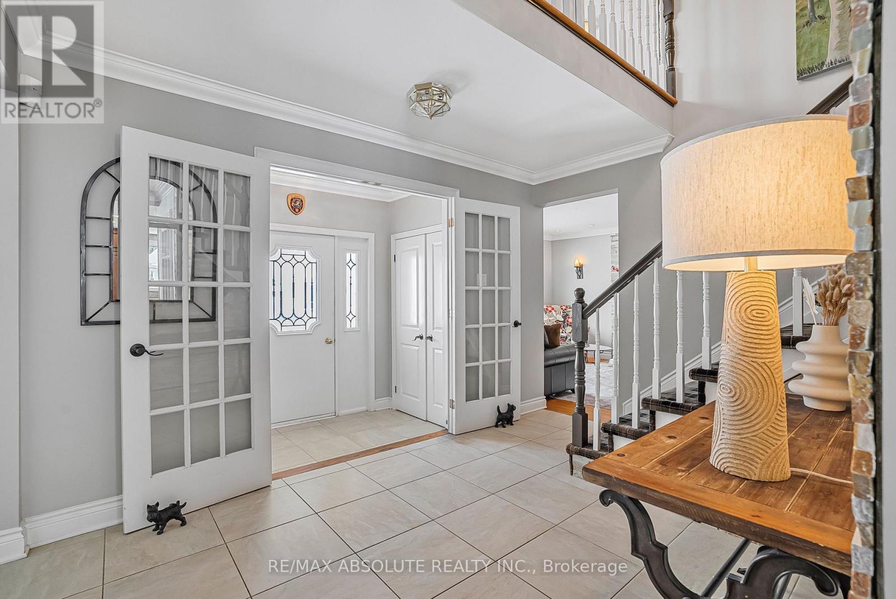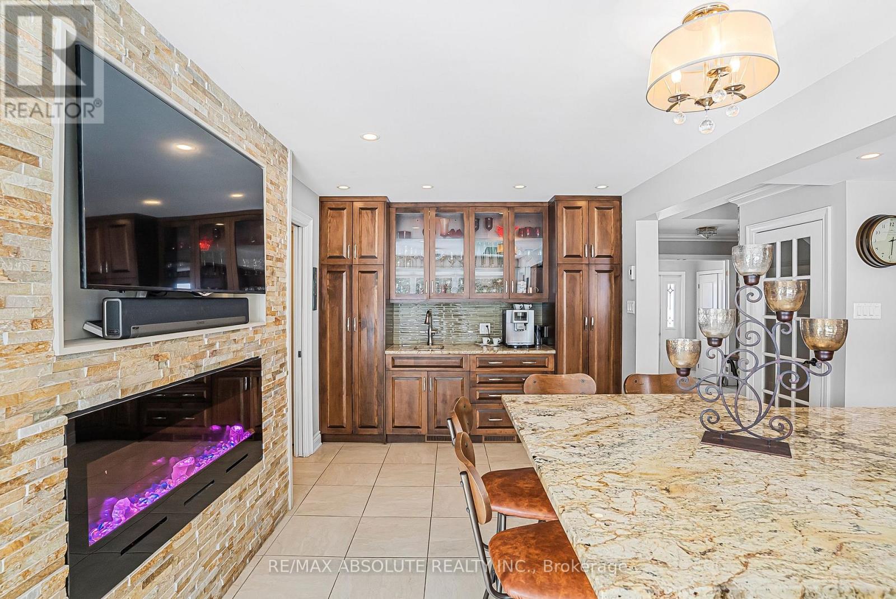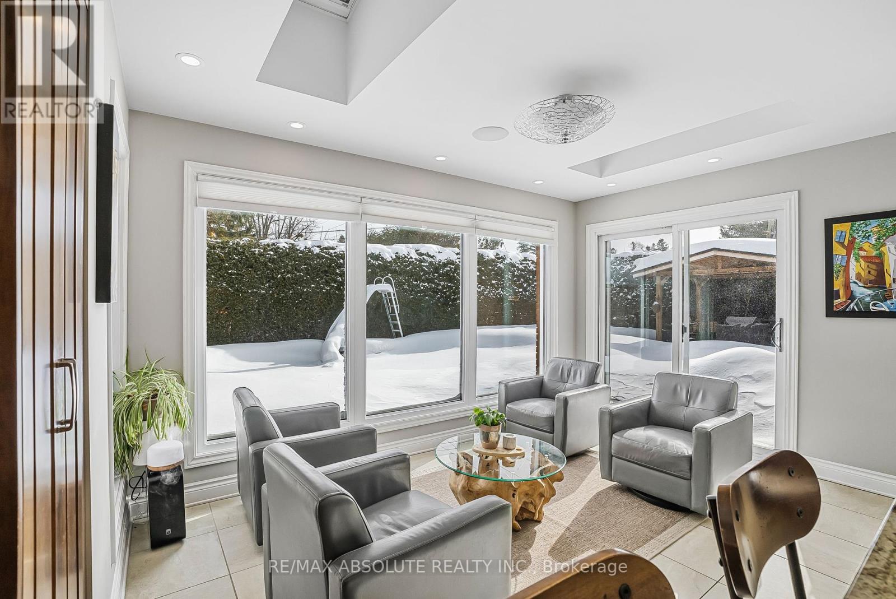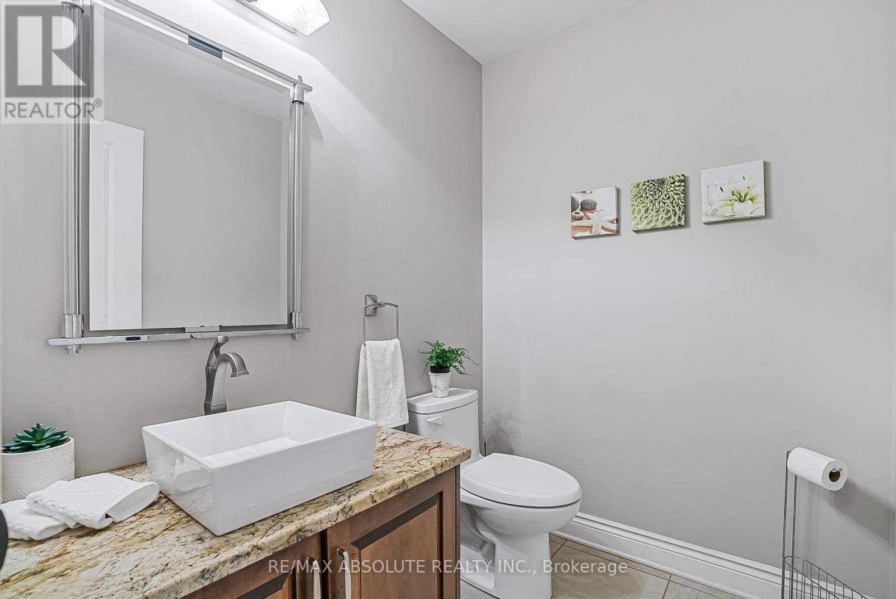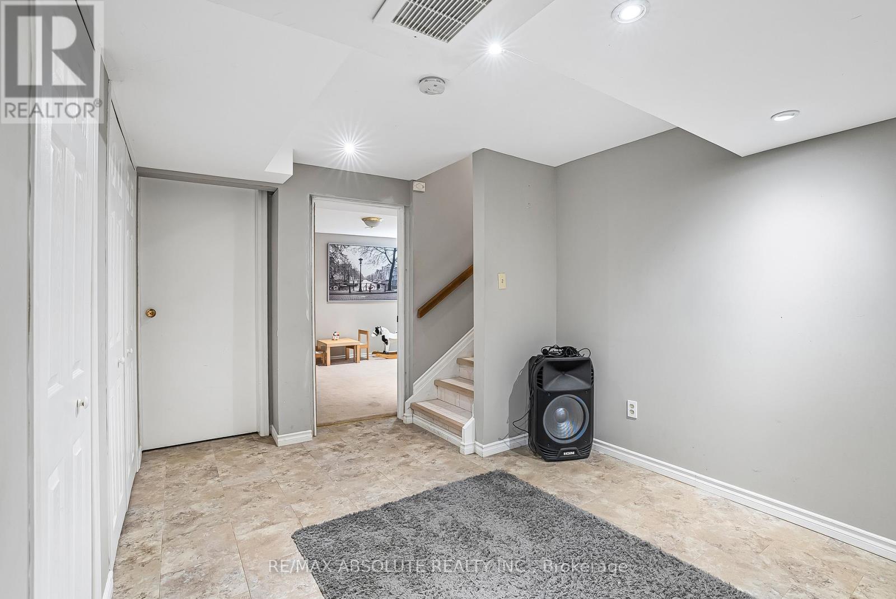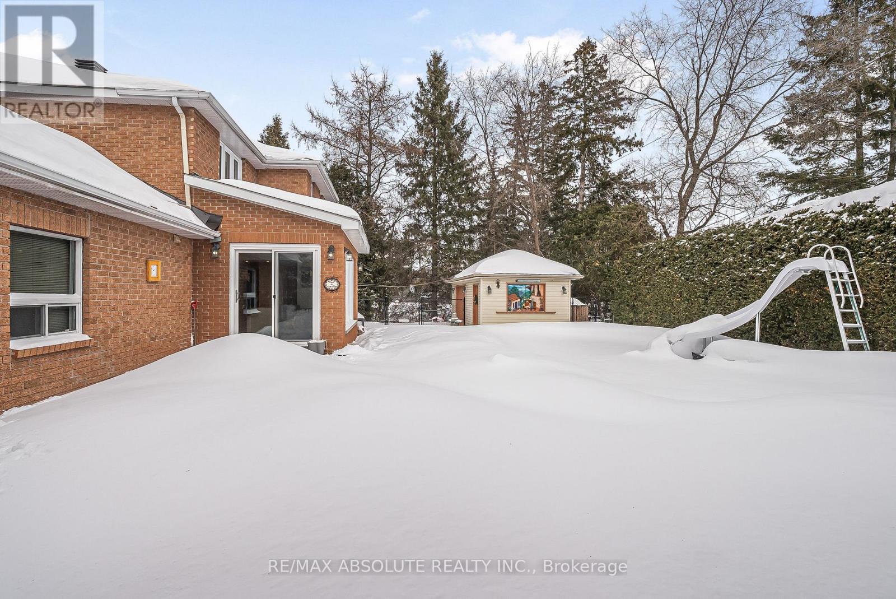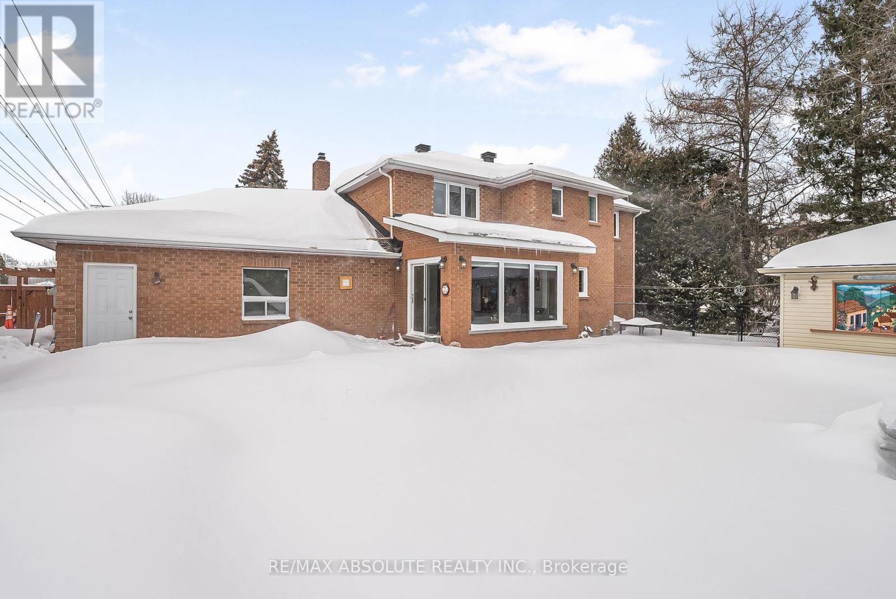4 卧室
4 浴室
3000 - 3500 sqft
壁炉
Inground Pool, Outdoor Pool
中央空调
风热取暖
Landscaped
$1,349,000
Gorgeous and meticulously maintained 4-bedroom plus loft home in popular St. Claire Gardens community. Enter the generous foyer with two hall closets, enclosed with French doors. The main floor boasts a family room, a living room with electric fireplace, and a formal dining room perfect for entertaining. The redesigned kitchen, featuring in-floor radiant heating, was professionally decorated by CPI Interiors, earning the Designer of the Year award in 2015. The oversized island seats six, and a sunroom that seamlessly integrates with the kitchen, bathed in natural sunlight from custom-engineered triple-pane windows. Two remote-controlled skylights automatically close when sensing wind or moisture. A second fireplace with a wall-mounted TV on feature stone mantle adds warmth and luxury to the space. The main floor also includes an updated powder room with a vessel sink and a mudroom entry to the oversized double garage. SONOS sound system in kitchen & pool area. The large driveway accommodates up to eight vehicles. Upstairs you will find 4 generous bedrooms and a loft area, ideal as a home office or additional living space. Primary bedroom features a walk-in closet and updated ensuite, while three secondary bedrooms include custom closet organizers. A convenient laundry closet is located on the bedroom level. The lower level offers inside access from the garage, a playroom, and a den used as a fifth bedroom. With a nearby powder room, this space is perfect for a growing family, a nanny suite, or an in-law setup. Step outside to a backyard oasis featuring a saltwater in-ground pool and professionally refinished stone patio, a second garage with a change room and bar, and a third storage/change room that could easily be converted into a sauna. Separate pergola on patio. Centrally located near Carleton University, Algonquin College, College Square, Merivale shopping, and near to 417. Furnace 2020, AC 2014, HWT 2019, Humidifier 2020, Pool heater 2015 filter 2023. (id:44758)
房源概要
|
MLS® Number
|
X11998852 |
|
房源类型
|
民宅 |
|
社区名字
|
7301 - Meadowlands/St. Claire Gardens |
|
附近的便利设施
|
公共交通 |
|
特征
|
Gazebo |
|
总车位
|
8 |
|
泳池类型
|
Inground Pool, Outdoor Pool |
|
结构
|
棚 |
详 情
|
浴室
|
4 |
|
地上卧房
|
4 |
|
总卧房
|
4 |
|
Age
|
31 To 50 Years |
|
公寓设施
|
Fireplace(s) |
|
赠送家电包括
|
Garage Door Opener Remote(s), 烤箱 - Built-in, Central Vacuum, Water Heater, Cooktop, 洗碗机, 烘干机, Hood 电扇, 烤箱, 洗衣机, 冰箱 |
|
地下室进展
|
已装修 |
|
地下室类型
|
N/a (finished) |
|
施工种类
|
独立屋 |
|
空调
|
中央空调 |
|
外墙
|
砖 |
|
壁炉
|
有 |
|
Fireplace Total
|
2 |
|
地基类型
|
混凝土浇筑 |
|
客人卫生间(不包含洗浴)
|
2 |
|
供暖方式
|
天然气 |
|
供暖类型
|
压力热风 |
|
储存空间
|
2 |
|
内部尺寸
|
3000 - 3500 Sqft |
|
类型
|
独立屋 |
|
设备间
|
市政供水 |
车 位
土地
|
英亩数
|
无 |
|
围栏类型
|
Fenced Yard |
|
土地便利设施
|
公共交通 |
|
Landscape Features
|
Landscaped |
|
污水道
|
Sanitary Sewer |
|
土地深度
|
90 Ft |
|
土地宽度
|
75 Ft |
|
不规则大小
|
75 X 90 Ft |
房 间
| 楼 层 |
类 型 |
长 度 |
宽 度 |
面 积 |
|
二楼 |
主卧 |
4.25 m |
4.22 m |
4.25 m x 4.22 m |
|
二楼 |
卧室 |
3.85 m |
3.75 m |
3.85 m x 3.75 m |
|
二楼 |
卧室 |
3.85 m |
3.74 m |
3.85 m x 3.74 m |
|
二楼 |
卧室 |
4.26 m |
3.03 m |
4.26 m x 3.03 m |
|
二楼 |
Loft |
3.6 m |
2.93 m |
3.6 m x 2.93 m |
|
地下室 |
衣帽间 |
5.45 m |
3.75 m |
5.45 m x 3.75 m |
|
地下室 |
娱乐,游戏房 |
8.33 m |
4.75 m |
8.33 m x 4.75 m |
|
地下室 |
Workshop |
5.3 m |
4.41 m |
5.3 m x 4.41 m |
|
一楼 |
客厅 |
4.27 m |
3.74 m |
4.27 m x 3.74 m |
|
一楼 |
餐厅 |
4.22 m |
3.75 m |
4.22 m x 3.75 m |
|
一楼 |
家庭房 |
4.65 m |
4.26 m |
4.65 m x 4.26 m |
|
一楼 |
厨房 |
6.63 m |
5.06 m |
6.63 m x 5.06 m |
|
一楼 |
Sunroom |
4.1 m |
2.94 m |
4.1 m x 2.94 m |
设备间
https://www.realtor.ca/real-estate/27976774/68-st-claire-avenue-ottawa-7301-meadowlandsst-claire-gardens





