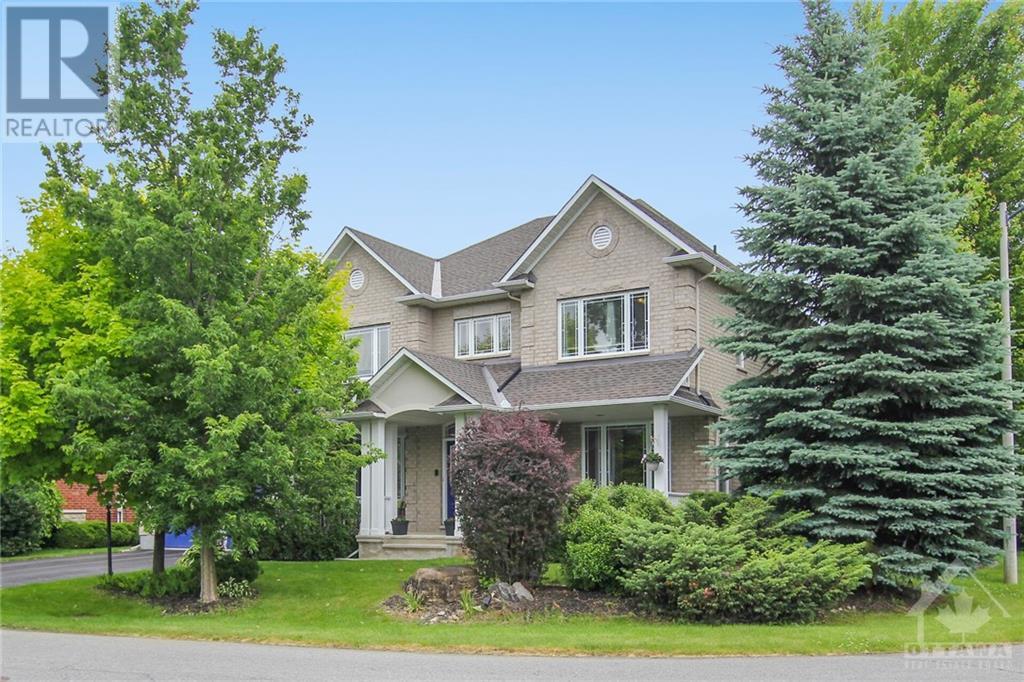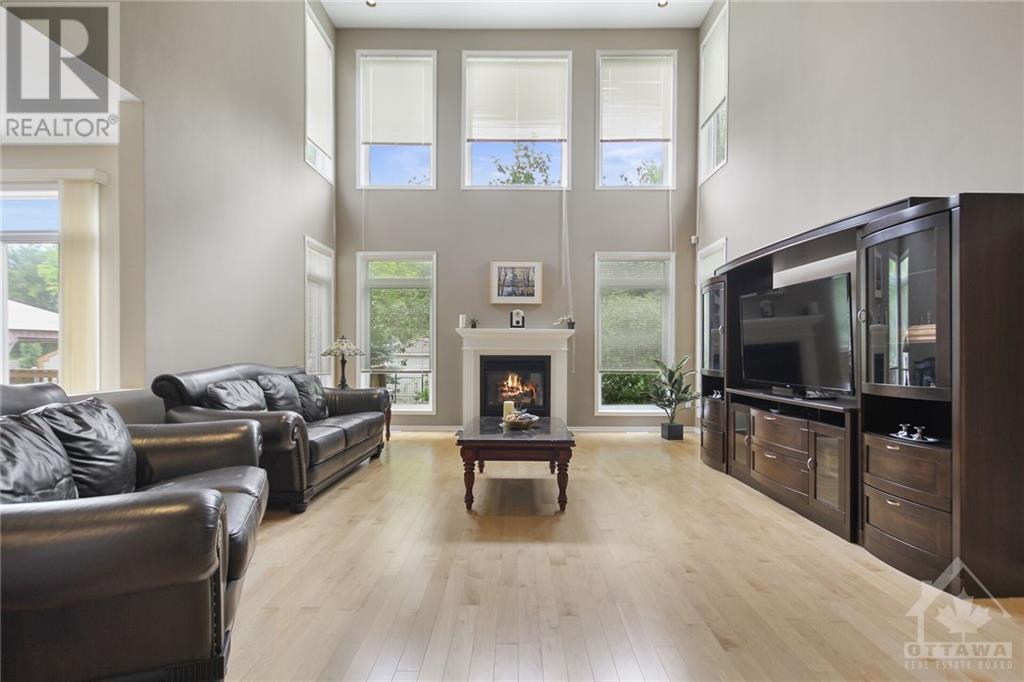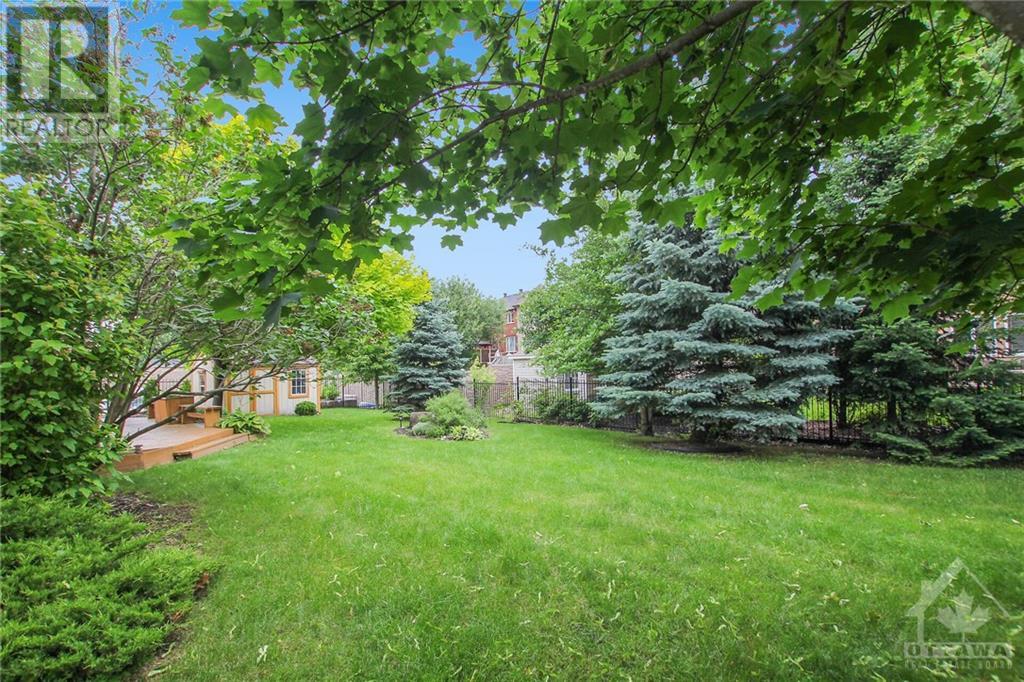4 卧室
5 浴室
壁炉
中央空调
风热取暖
$1,590,000
Nestled in the prestigious Winding Way neighborhood, 68 Tradewinds Drive is a stunning example of meticulous care and thoughtful upgrades. Set on a sprawling corner lot surrounded by lush greenery, the property features an expansive deck and gazebo, perfect for entertaining.\r\n\r\nInside, the home exudes elegance with soaring 20-foot ceilings in the family room, anchored by a cozy gas fireplace. The gourmet kitchen, equipped with upgraded appliances, invites culinary creativity. Each bedroom serves as a comfortable retreat, with one featuring an additional 4-piece bath. The primary suite stands out with dual walk-in closets and a lovely ensuite bathroom.\r\n\r\nThe lower level offers a haven for relaxation and hobbies, including a games room and workshop. Recent renovations enhance the home’s appeal, featuring a wind-resistant roof (2015) and high-end furnace and A/C (2021). With sophisticated maple hardwood floors throughout, this residence beautifully combines comfort and luxury., Flooring: Hardwood, Flooring: Ceramic, Flooring: Carpet Wall To Wall (id:44758)
房源概要
|
MLS® Number
|
X9520034 |
|
房源类型
|
民宅 |
|
临近地区
|
Winding Way |
|
社区名字
|
7710 - Barrhaven East |
|
总车位
|
4 |
|
结构
|
Deck |
详 情
|
浴室
|
5 |
|
地上卧房
|
4 |
|
总卧房
|
4 |
|
公寓设施
|
Fireplace(s) |
|
赠送家电包括
|
Cooktop, 洗碗机, 烘干机, Hood 电扇, 烤箱, 洗衣机 |
|
地下室进展
|
已装修 |
|
地下室类型
|
全完工 |
|
施工种类
|
独立屋 |
|
空调
|
中央空调 |
|
外墙
|
砖 |
|
壁炉
|
有 |
|
地基类型
|
混凝土 |
|
客人卫生间(不包含洗浴)
|
1 |
|
供暖方式
|
天然气 |
|
供暖类型
|
压力热风 |
|
储存空间
|
2 |
|
类型
|
独立屋 |
|
设备间
|
市政供水 |
车 位
土地
|
英亩数
|
无 |
|
围栏类型
|
Fenced Yard |
|
污水道
|
Sanitary Sewer |
|
土地深度
|
131 Ft |
|
土地宽度
|
71 Ft ,11 In |
|
不规则大小
|
71.97 X 131 Ft ; 0 |
|
规划描述
|
住宅 |
房 间
| 楼 层 |
类 型 |
长 度 |
宽 度 |
面 积 |
|
二楼 |
浴室 |
5.74 m |
4.54 m |
5.74 m x 4.54 m |
|
二楼 |
浴室 |
2.64 m |
1.49 m |
2.64 m x 1.49 m |
|
二楼 |
主卧 |
8.3 m |
3.93 m |
8.3 m x 3.93 m |
|
二楼 |
卧室 |
6.09 m |
3.65 m |
6.09 m x 3.65 m |
|
二楼 |
卧室 |
4.01 m |
3.65 m |
4.01 m x 3.65 m |
|
二楼 |
卧室 |
3.96 m |
3.65 m |
3.96 m x 3.65 m |
|
一楼 |
厨房 |
5.48 m |
3.2 m |
5.48 m x 3.2 m |
|
一楼 |
餐厅 |
3.96 m |
3.07 m |
3.96 m x 3.07 m |
|
一楼 |
客厅 |
5.02 m |
3.75 m |
5.02 m x 3.75 m |
|
一楼 |
家庭房 |
5.94 m |
4.9 m |
5.94 m x 4.9 m |
|
一楼 |
衣帽间 |
5.58 m |
3.65 m |
5.58 m x 3.65 m |
https://www.realtor.ca/real-estate/27381729/68-tradewinds-drive-ottawa-7710-barrhaven-east

































