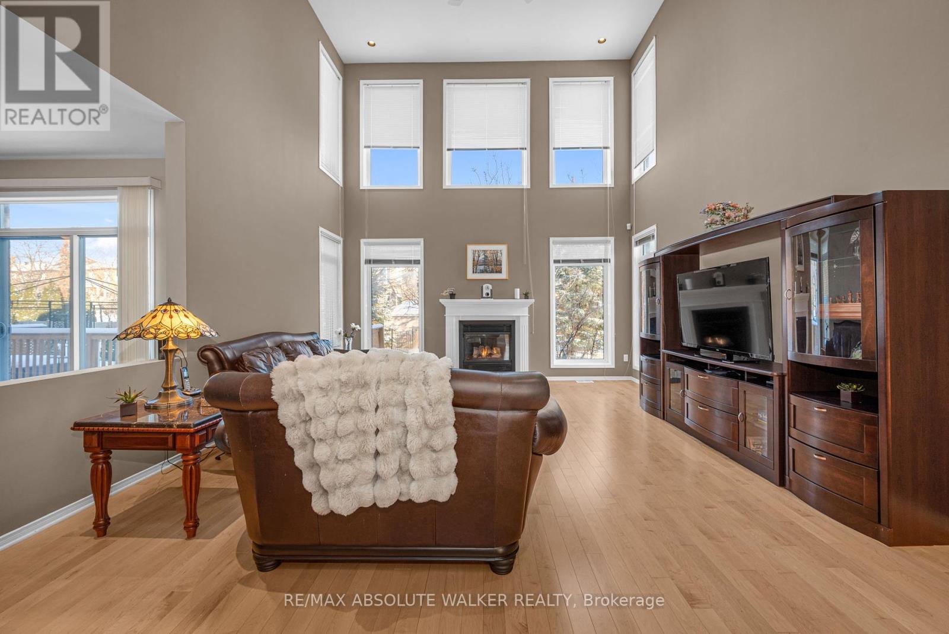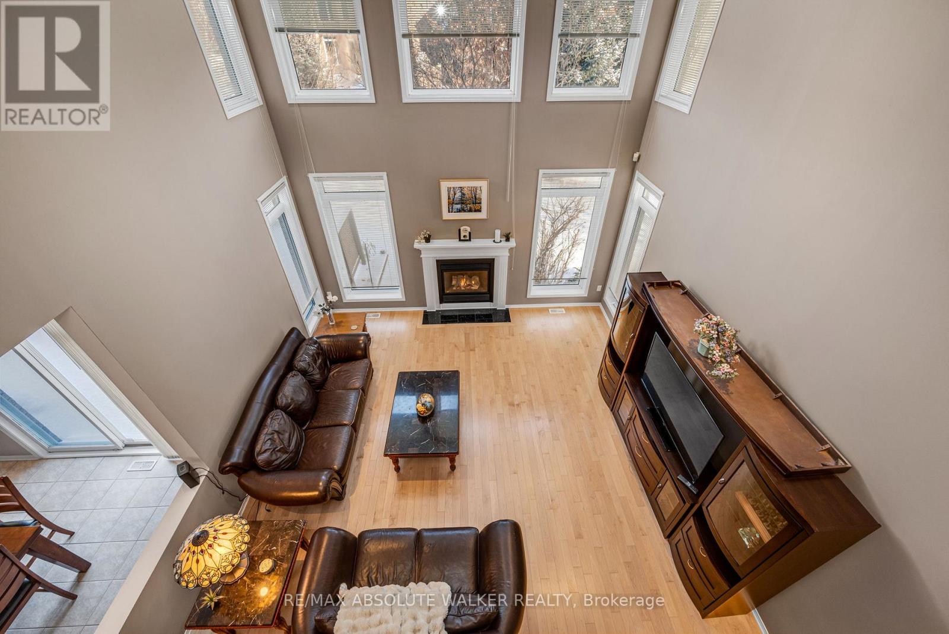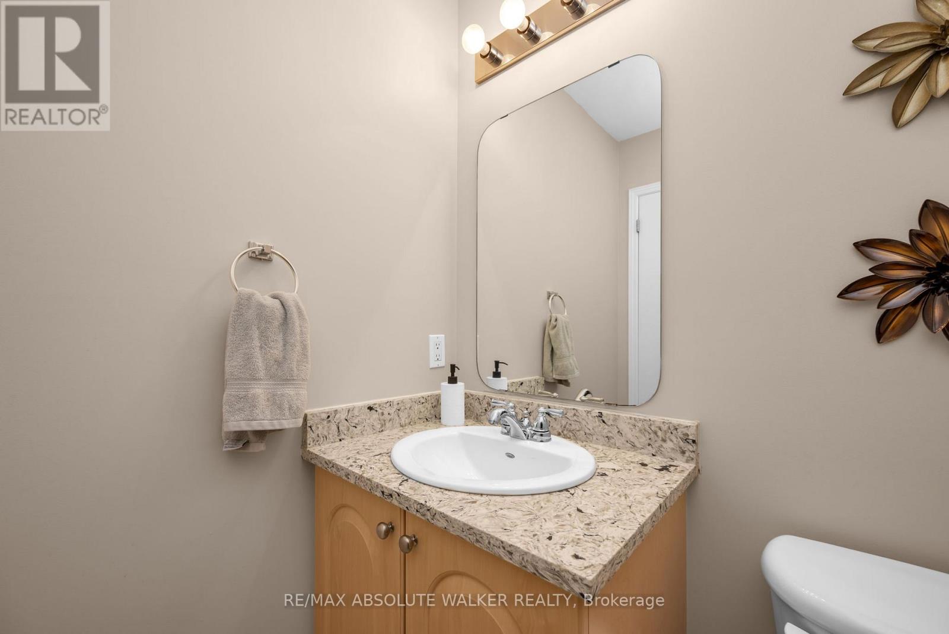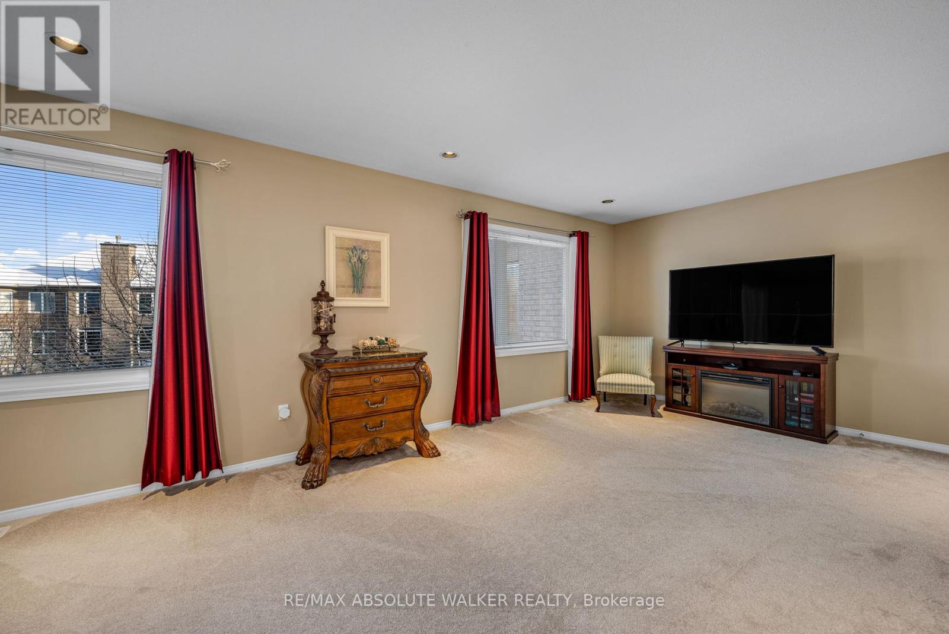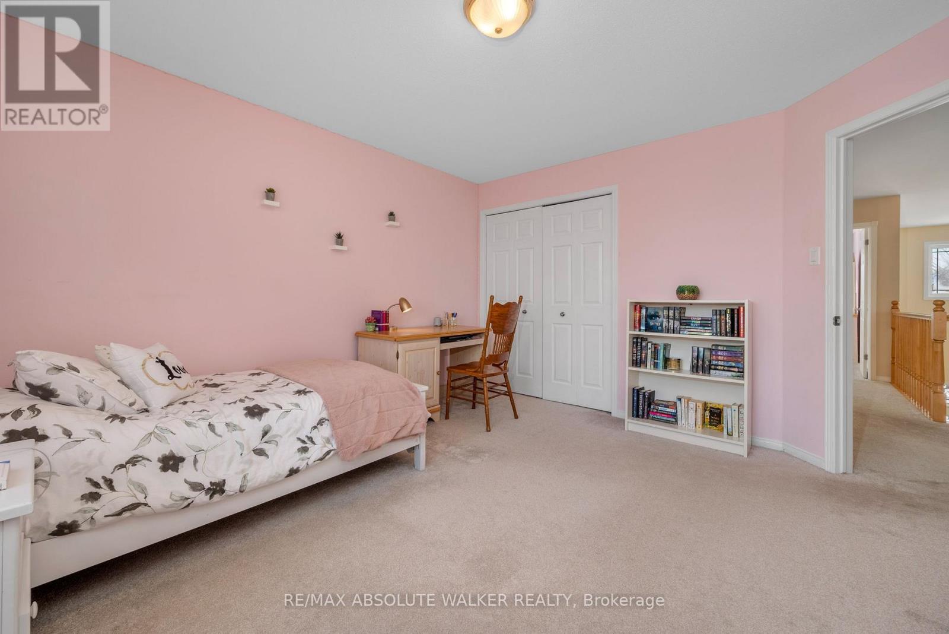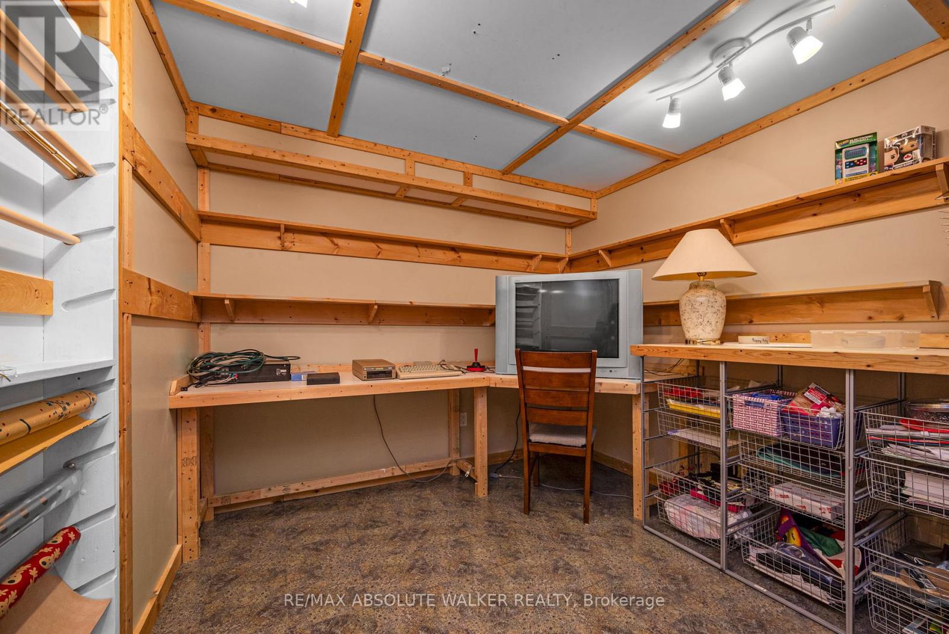4 卧室
5 浴室
壁炉
中央空调
风热取暖
$1,495,000
Exuding pride of ownership and nestled in the prestigious Winding Way neighbourhood, this impeccably maintained, 4500 sqft above grade, all-brick home boasts thoughtful upgrades and timeless elegance. Set on a spacious corner lot surrounded by mature trees, the property features a large deck and a charming gazebo, perfect for outdoor entertaining. Inside, the thoughtful layout presents maple hardwood flooring throughout, enhancing the homes warmth and sophistication. The grand family room captivates with soaring 20-foot ceilings and a cozy gas fireplace, while the gourmet kitchen, equipped with premium appliances, is a dream for culinary enthusiasts. Each bedroom offers a peaceful retreat, including one with its own 4-piece bath. The primary suite stands out with dual walk-in closets and a spa-like 5-piece ensuite. The lower level is designed for both relaxation and recreation, complete with a games room and workshop. (id:44758)
房源概要
|
MLS® Number
|
X11960369 |
|
房源类型
|
民宅 |
|
社区名字
|
7710 - Barrhaven East |
|
总车位
|
6 |
详 情
|
浴室
|
5 |
|
地上卧房
|
4 |
|
总卧房
|
4 |
|
赠送家电包括
|
Garage Door Opener Remote(s), Cooktop, 洗碗机, 烘干机, Garage Door Opener, Hood 电扇, 烤箱, 洗衣机, 窗帘 |
|
地下室进展
|
已装修 |
|
地下室类型
|
全完工 |
|
施工种类
|
独立屋 |
|
空调
|
中央空调 |
|
外墙
|
砖 |
|
壁炉
|
有 |
|
地基类型
|
混凝土浇筑 |
|
客人卫生间(不包含洗浴)
|
1 |
|
供暖方式
|
天然气 |
|
供暖类型
|
压力热风 |
|
储存空间
|
2 |
|
类型
|
独立屋 |
|
设备间
|
市政供水 |
车 位
土地
|
英亩数
|
无 |
|
污水道
|
Sanitary Sewer |
|
土地深度
|
131 Ft |
|
土地宽度
|
71 Ft ,11 In |
|
不规则大小
|
71.97 X 131 Ft |
房 间
| 楼 层 |
类 型 |
长 度 |
宽 度 |
面 积 |
|
二楼 |
主卧 |
8.3 m |
3.93 m |
8.3 m x 3.93 m |
|
二楼 |
第二卧房 |
6.09 m |
3.65 m |
6.09 m x 3.65 m |
|
二楼 |
第三卧房 |
4.01 m |
3.65 m |
4.01 m x 3.65 m |
|
二楼 |
Bedroom 4 |
3.96 m |
3.65 m |
3.96 m x 3.65 m |
|
一楼 |
厨房 |
5.48 m |
3.2 m |
5.48 m x 3.2 m |
|
一楼 |
餐厅 |
3.96 m |
3.07 m |
3.96 m x 3.07 m |
|
一楼 |
客厅 |
5.02 m |
3.75 m |
5.02 m x 3.75 m |
|
一楼 |
家庭房 |
5.94 m |
4.9 m |
5.94 m x 4.9 m |
|
一楼 |
衣帽间 |
5.58 m |
3.65 m |
5.58 m x 3.65 m |
https://www.realtor.ca/real-estate/27886827/68-tradewinds-drive-ottawa-7710-barrhaven-east











