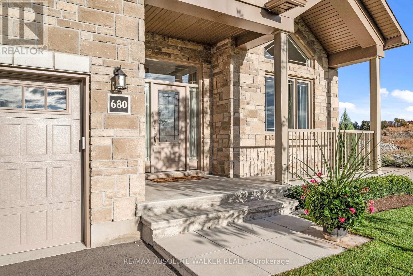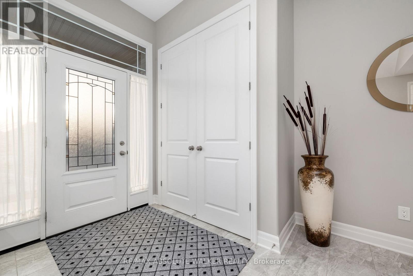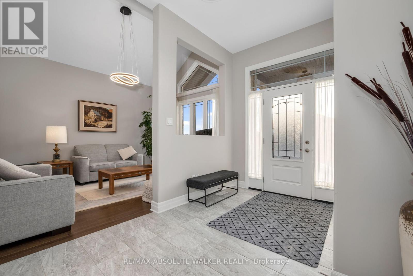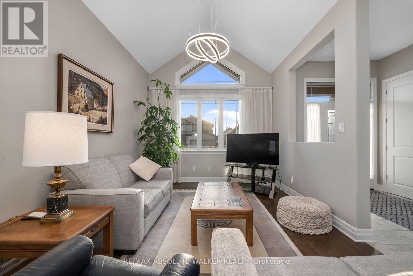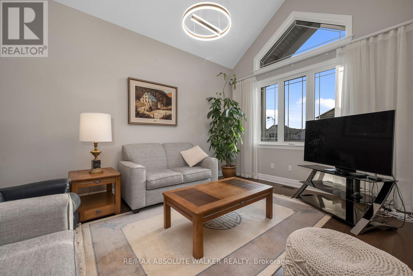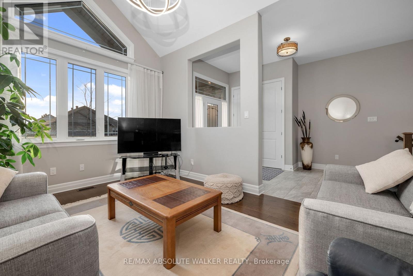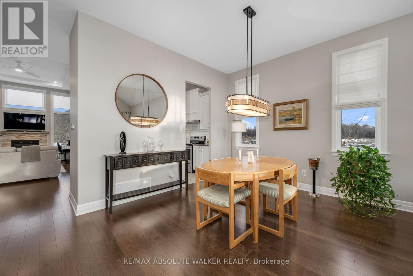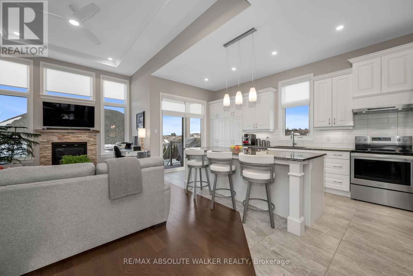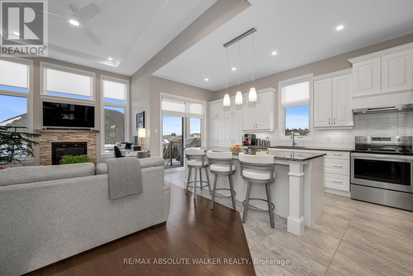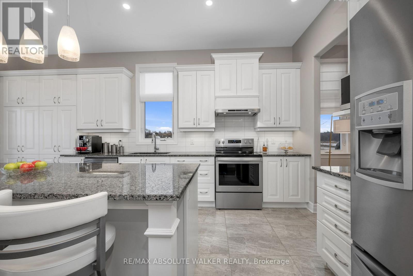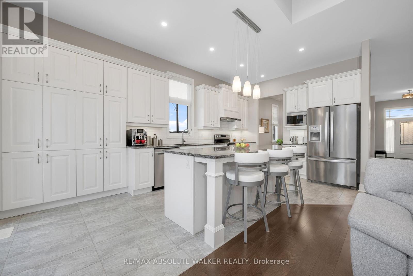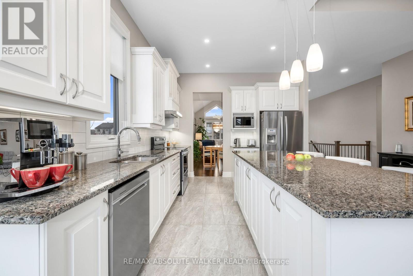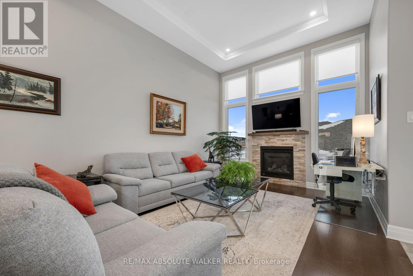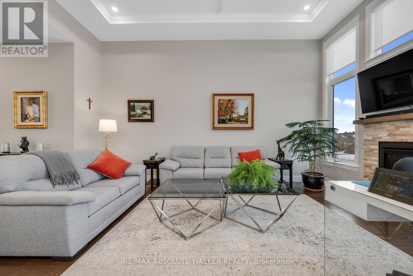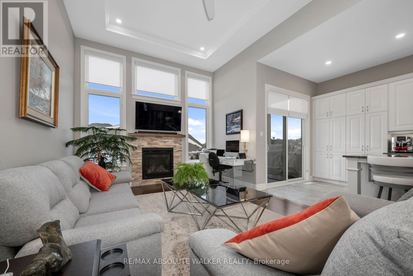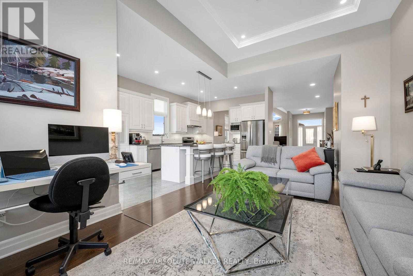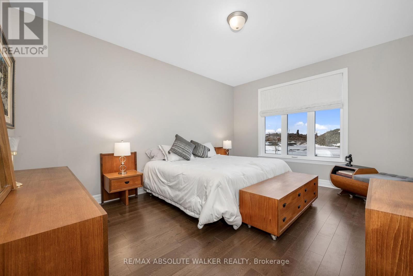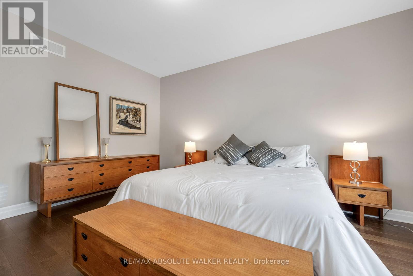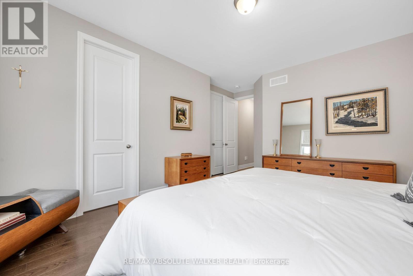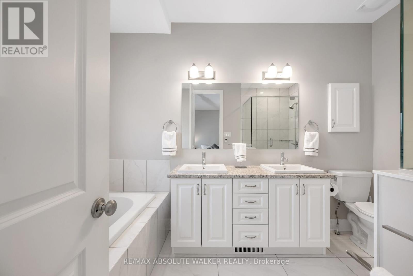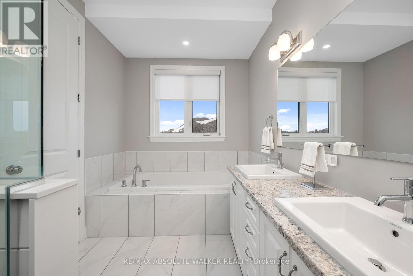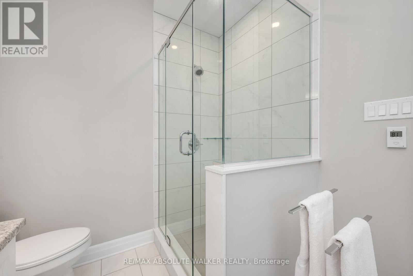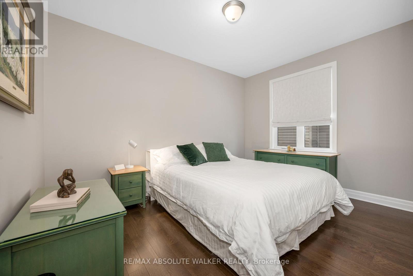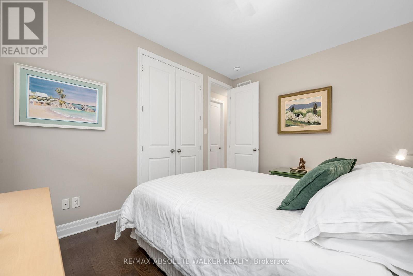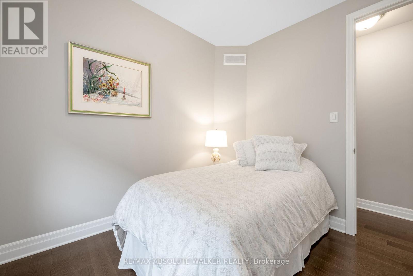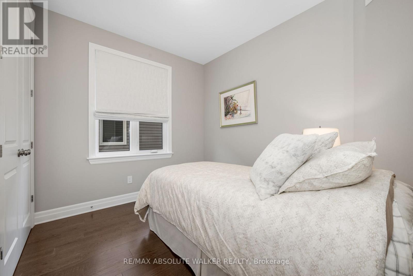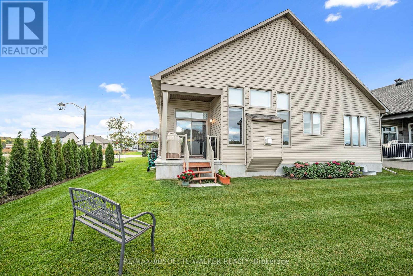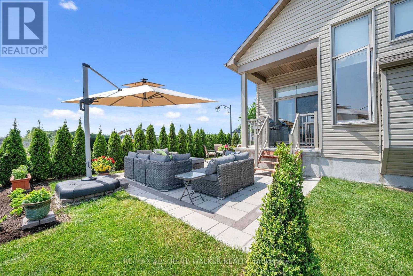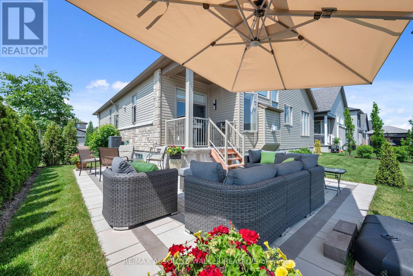3 卧室
2 浴室
1500 - 2000 sqft
平房
壁炉
中央空调, 换气器
风热取暖
Landscaped
$865,000
Experience exceptional design and comfort in this beautifully appointed 3-bedroom bungalow, ideally situated on a premium corner lot. From the moment you step inside, you'll be captivated by the elegant finishes and thoughtful layout that make this home truly stand out.Entertain with ease in the inviting parlor, where expansive windows with motorized blinds and cathedral ceilings create a bright, airy space that flows seamlessly into the formal dining room. The chef-inspired kitchen is a showstopper, featuring winter white cabinetry, a subway tile backsplash, granite countertops, an oversized island, and a full extended wall pantry, all paired with top-of-the-line stainless steel appliances. The adjacent family room is perfect for relaxing, with 12-ft coffered ceilings, a cozy gas fireplace, and more motorized blinds that add a touch of luxury. Hardwood and tile flooring flow throughout the home, adding warmth and sophistication. Retreat to the spacious primary suite, complete with a walk-in closet and a spa-like ensuite featuring heated floors, double sinks, a glass shower, and a soaker tub. Two additional bedrooms provide flexibility for guests or a home office. Step outside to a covered rear porch with a gas line, leading to a brand new interlock patio, perfect for BBQs, entertaining, or quiet evenings outdoors. (id:44758)
房源概要
|
MLS® Number
|
X12133566 |
|
房源类型
|
民宅 |
|
社区名字
|
607 - Clarence/Rockland Twp |
|
附近的便利设施
|
公园, 学校, 码头 |
|
特征
|
Irregular Lot Size |
|
总车位
|
6 |
|
结构
|
Patio(s), Deck |
详 情
|
浴室
|
2 |
|
地上卧房
|
3 |
|
总卧房
|
3 |
|
公寓设施
|
Fireplace(s) |
|
赠送家电包括
|
Garage Door Opener Remote(s), Water Heater - Tankless, 洗碗机, 烘干机, Garage Door Opener, 炉子, 洗衣机, 冰箱 |
|
建筑风格
|
平房 |
|
地下室进展
|
已完成 |
|
地下室类型
|
Full (unfinished) |
|
施工种类
|
独立屋 |
|
空调
|
Central Air Conditioning, 换气机 |
|
外墙
|
石 |
|
Fire Protection
|
Smoke Detectors |
|
壁炉
|
有 |
|
Fireplace Total
|
1 |
|
Flooring Type
|
Hardwood, Tile |
|
地基类型
|
混凝土 |
|
供暖方式
|
天然气 |
|
供暖类型
|
压力热风 |
|
储存空间
|
1 |
|
内部尺寸
|
1500 - 2000 Sqft |
|
类型
|
独立屋 |
|
设备间
|
市政供水 |
车 位
土地
|
英亩数
|
无 |
|
土地便利设施
|
公园, 学校, 码头 |
|
Landscape Features
|
Landscaped |
|
污水道
|
Sanitary Sewer |
|
土地深度
|
90 Ft ,6 In |
|
土地宽度
|
67 Ft ,2 In |
|
不规则大小
|
67.2 X 90.5 Ft ; 1 |
|
规划描述
|
住宅 |
房 间
| 楼 层 |
类 型 |
长 度 |
宽 度 |
面 积 |
|
一楼 |
客厅 |
3.4 m |
3.65 m |
3.4 m x 3.65 m |
|
一楼 |
餐厅 |
3.45 m |
3.2 m |
3.45 m x 3.2 m |
|
一楼 |
厨房 |
3 m |
3.2 m |
3 m x 3.2 m |
|
一楼 |
Eating Area |
2.59 m |
3.47 m |
2.59 m x 3.47 m |
|
一楼 |
大型活动室 |
3.65 m |
5.48 m |
3.65 m x 5.48 m |
|
一楼 |
主卧 |
3.7 m |
4.62 m |
3.7 m x 4.62 m |
|
一楼 |
卧室 |
2.99 m |
2.74 m |
2.99 m x 2.74 m |
|
一楼 |
卧室 |
4.11 m |
3.04 m |
4.11 m x 3.04 m |
https://www.realtor.ca/real-estate/28280086/680-cobalt-street-clarence-rockland-607-clarencerockland-twp



