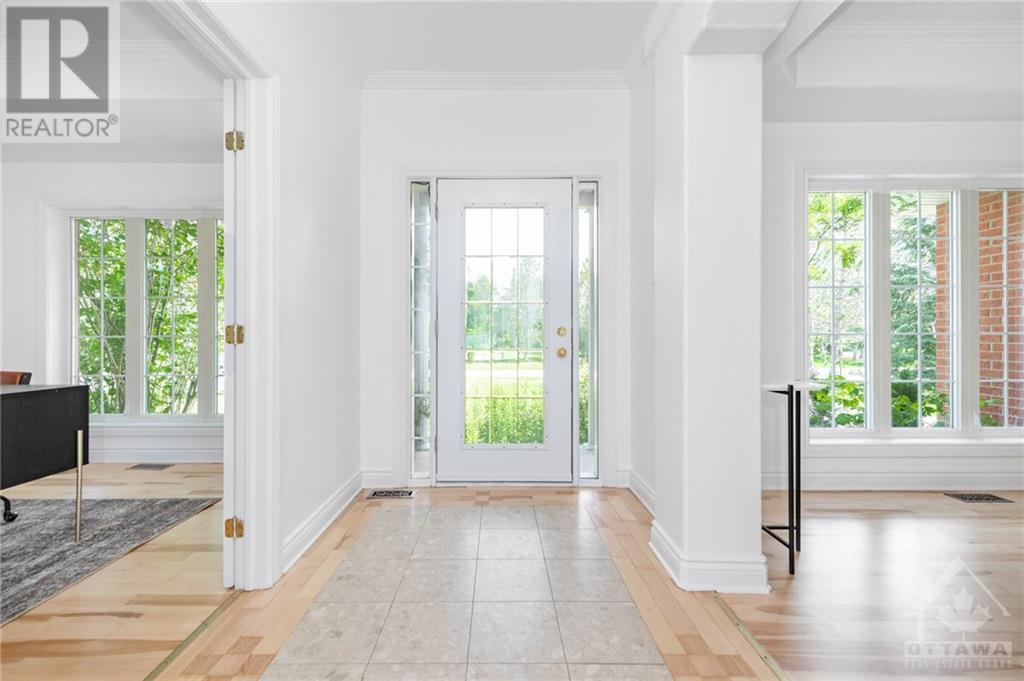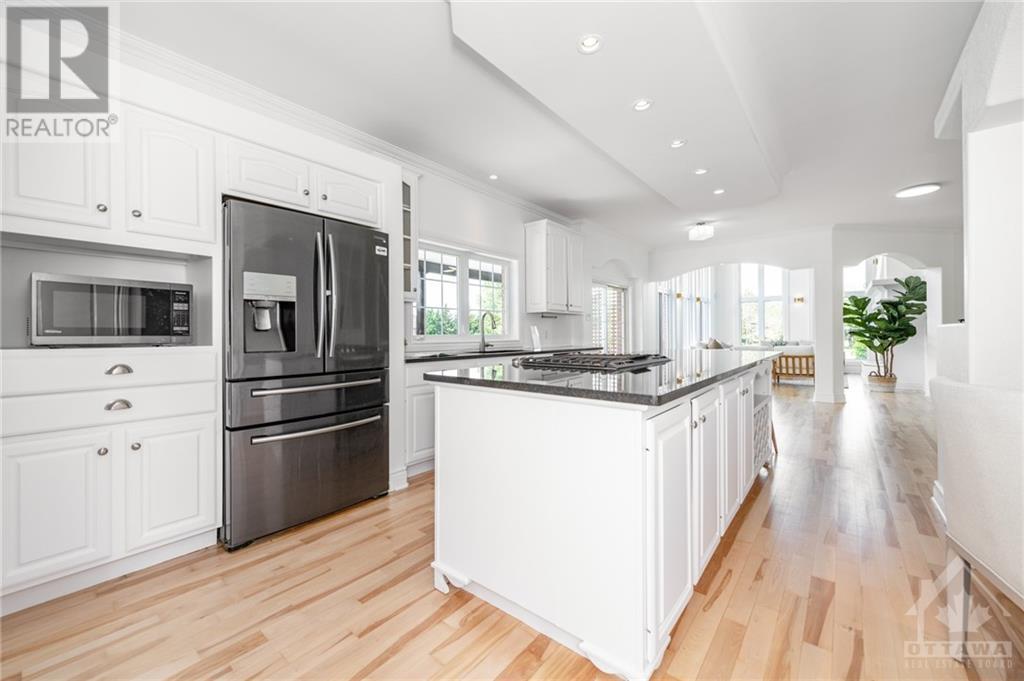4 卧室
5 浴室
壁炉
中央空调
风热取暖
湖景区
$1,524,900
Flooring: Hardwood, Stunning Views, Beautiful Sunsets & a Gorgeous Waterfront Home w/ an In-Law Suite. W/In 30 mins of Downtown, Kanata & Orleans. It Features a 2-Storey Great Room w/ Huge Arched Windows Overlooking the Only Swimmable Lake in the Area! Freshly Painted. Beautiful Hardwood Floors. 3 Gas Fireplaces. A Main Level Office & WalkIn Kitchen Pantry! The 2nd level... An Oversized Loft, New Carpets, & a Massive Master Bedroom w/ 2 WalkIn Closets & a View...& a Brand New Luxurious 6pc Ensuite Bath! 2 More Bedrooms, a Full Bath, & Laundry Room Wrap Up the 2nd. The Basement In-Law Suite has it's Own Separate Entrance & Can Easily be Converted into A Rental Suite. In it, a 5pc Bath w/ Jetted Tub, Full Kitchen, 4th Bedroom, 3pc Bath, Living Area & Fireplace, & a Rec-room/Theatre Room that Can be Converted into a 5th Bedroom. The Lot feat. the Only Approved Fence in the Area, Perfect for Children & Pets + a Hot-Tub, w/ Park, Pool, & Tennis Court All Nearby. Lots More Photos, 3D tour & Video Attached., Flooring: Ceramic, Flooring: Laminate (id:44758)
房源概要
|
MLS® Number
|
X10433224 |
|
房源类型
|
民宅 |
|
临近地区
|
Sunset Lakes | Greely |
|
社区名字
|
1601 - Greely |
|
附近的便利设施
|
公园 |
|
特征
|
亲戚套间 |
|
总车位
|
10 |
|
湖景类型
|
湖景房 |
详 情
|
浴室
|
5 |
|
地上卧房
|
3 |
|
地下卧室
|
1 |
|
总卧房
|
4 |
|
公寓设施
|
Fireplace(s) |
|
赠送家电包括
|
Hot Tub, Water Treatment, 洗碗机, 烘干机, 微波炉, 冰箱, Two 炉子s, 洗衣机 |
|
地下室进展
|
已装修 |
|
地下室类型
|
全完工 |
|
施工种类
|
独立屋 |
|
空调
|
中央空调 |
|
外墙
|
砖 |
|
壁炉
|
有 |
|
Fireplace Total
|
3 |
|
地基类型
|
混凝土 |
|
供暖方式
|
天然气 |
|
供暖类型
|
压力热风 |
|
储存空间
|
2 |
|
类型
|
独立屋 |
车 位
土地
|
英亩数
|
无 |
|
围栏类型
|
Fenced Yard |
|
土地便利设施
|
公园 |
|
污水道
|
Septic System |
|
土地深度
|
239 Ft |
|
土地宽度
|
118 Ft ,6 In |
|
不规则大小
|
118.54 X 239.02 Ft ; 1 |
|
规划描述
|
住宅 |
房 间
| 楼 层 |
类 型 |
长 度 |
宽 度 |
面 积 |
|
二楼 |
Loft |
4.19 m |
5.68 m |
4.19 m x 5.68 m |
|
二楼 |
主卧 |
5.08 m |
5.18 m |
5.08 m x 5.18 m |
|
二楼 |
浴室 |
3.7 m |
5.18 m |
3.7 m x 5.18 m |
|
二楼 |
洗衣房 |
1.54 m |
2.92 m |
1.54 m x 2.92 m |
|
二楼 |
浴室 |
2.66 m |
2.03 m |
2.66 m x 2.03 m |
|
二楼 |
卧室 |
4.11 m |
3.63 m |
4.11 m x 3.63 m |
|
二楼 |
卧室 |
3.86 m |
4.03 m |
3.86 m x 4.03 m |
|
Lower Level |
门厅 |
4.67 m |
1.75 m |
4.67 m x 1.75 m |
|
Lower Level |
浴室 |
3.93 m |
3.27 m |
3.93 m x 3.27 m |
|
Lower Level |
Media |
3.81 m |
4.87 m |
3.81 m x 4.87 m |
|
Lower Level |
客厅 |
3.98 m |
5.02 m |
3.98 m x 5.02 m |
|
Lower Level |
厨房 |
3.96 m |
3.22 m |
3.96 m x 3.22 m |
|
Lower Level |
浴室 |
1.49 m |
2.59 m |
1.49 m x 2.59 m |
|
Lower Level |
卧室 |
3.91 m |
4.39 m |
3.91 m x 4.39 m |
|
一楼 |
门厅 |
3.04 m |
1.82 m |
3.04 m x 1.82 m |
|
一楼 |
Office |
3.45 m |
3.78 m |
3.45 m x 3.78 m |
|
一楼 |
餐厅 |
3.81 m |
3.81 m |
3.81 m x 3.81 m |
|
一楼 |
厨房 |
4.21 m |
5.28 m |
4.21 m x 5.28 m |
|
一楼 |
Pantry |
2.08 m |
1.6 m |
2.08 m x 1.6 m |
|
一楼 |
Mud Room |
2.05 m |
1.72 m |
2.05 m x 1.72 m |
|
一楼 |
餐厅 |
4.21 m |
2.43 m |
4.21 m x 2.43 m |
|
一楼 |
大型活动室 |
5.33 m |
4.26 m |
5.33 m x 4.26 m |
|
一楼 |
浴室 |
1.65 m |
1.77 m |
1.65 m x 1.77 m |
https://www.realtor.ca/real-estate/27670940/6804-lakes-park-drive-greely-metcalfe-osgoode-vernon-and-area-1601-greely-1601-greely


































