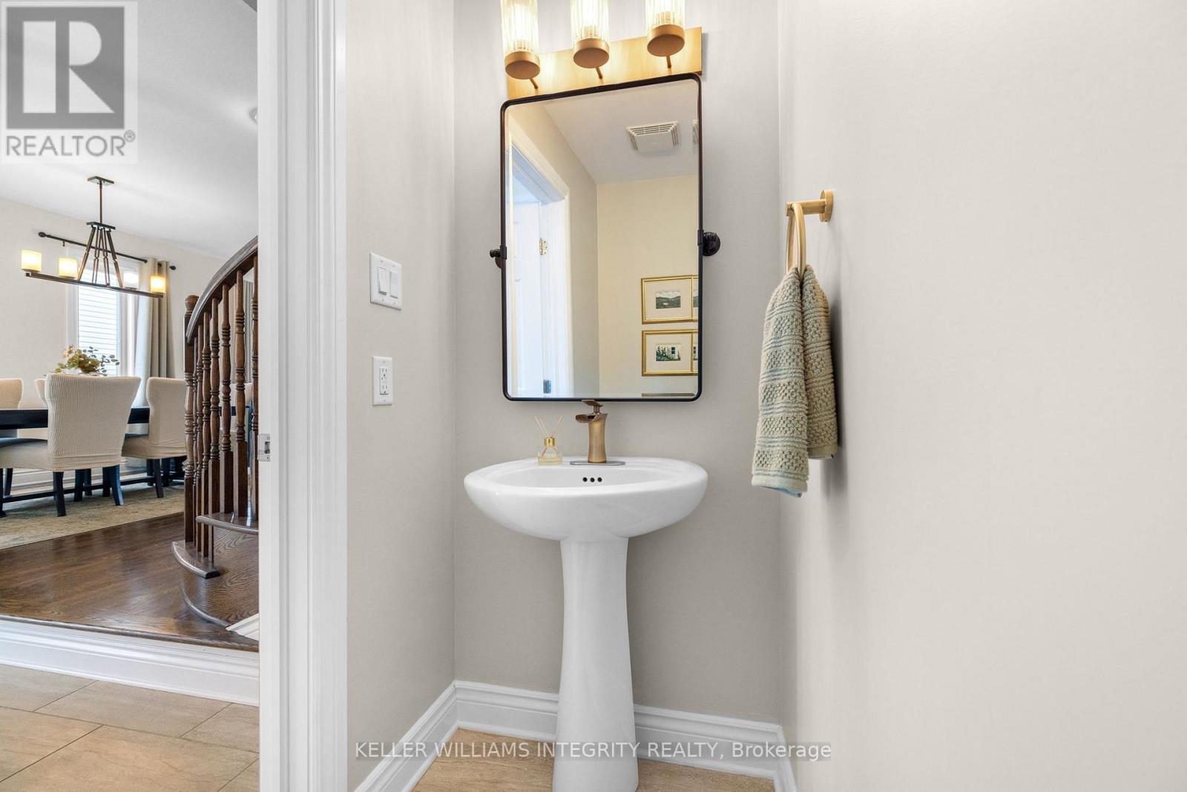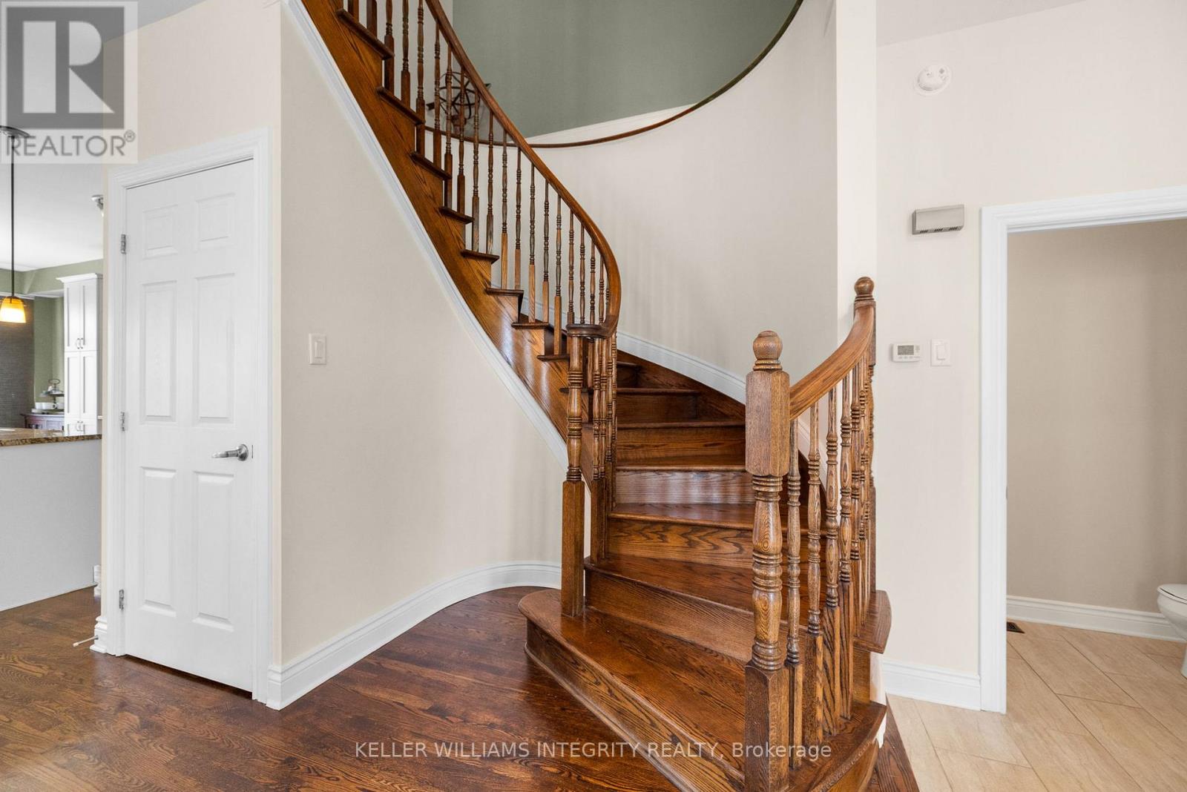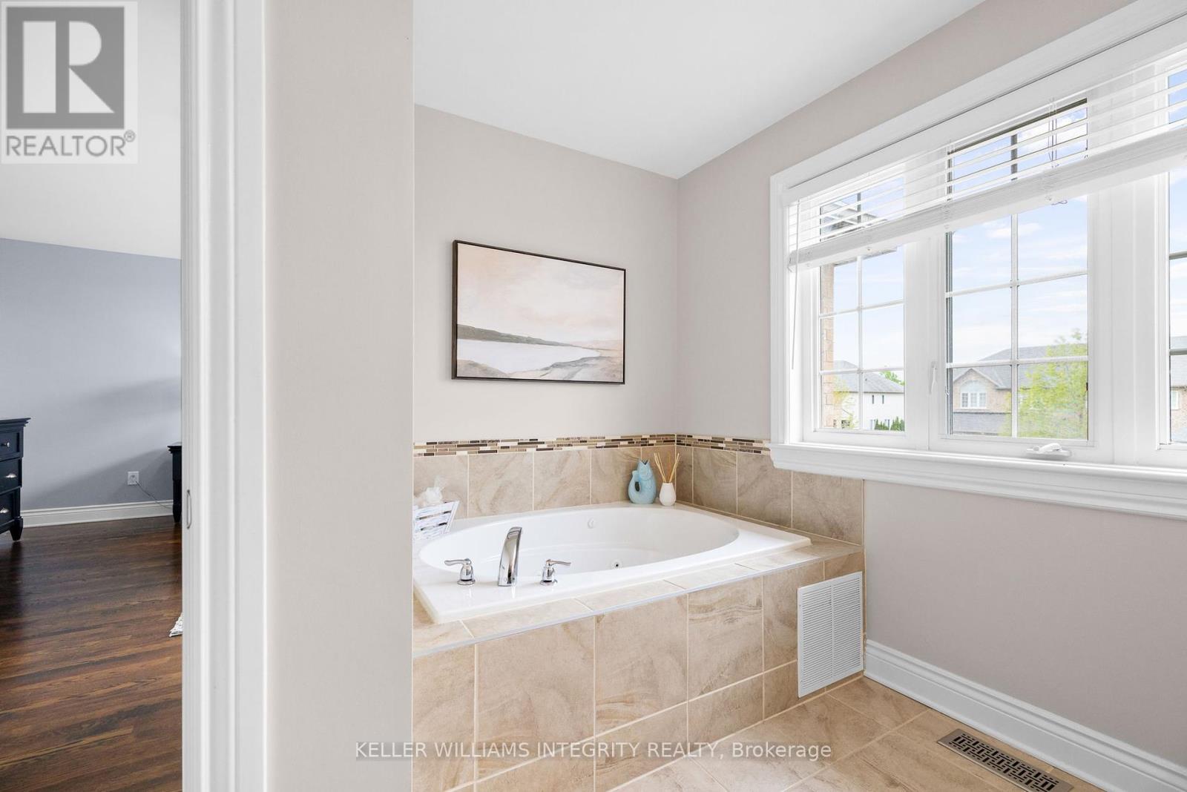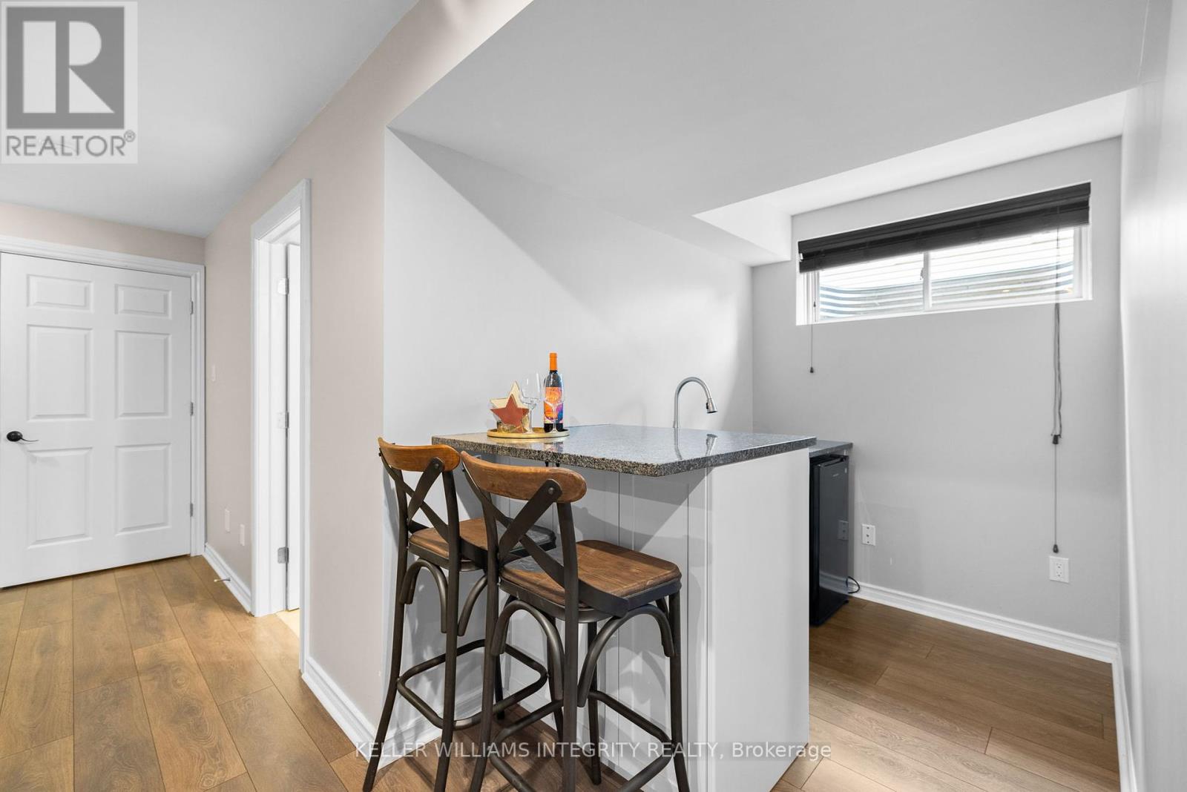5 卧室
4 浴室
2000 - 2500 sqft
壁炉
On Ground Pool
中央空调
风热取暖
Landscaped
$705,000
This meticulously maintained and rare offering 4+1 bedroom end-unit townhouse offers the perfect blend of space, style, and functionality for growing families and professional alike. Situated in a family-friendly community, this home boasts an oversized garage, fenced sunny backyard, and your very own semi-inground pool just in time for summer fun! Step inside to a bright and inviting main level, where natural light fills the spacious dining room and flows effortlessly into a modern kitchen featuring granite countertops, stainless steel appliances, and a cozy eat-in area. The open-concept living room with a gas fireplace is perfect for families and entertaining. The patio leads to a large deck ideal for BBQs, relaxing, and enjoying the pool. Make your way up the hardwood stairs leading to a generous primary suite with a walk-in closet and luxurious 5-piece ensuite. Three additional well-sized bedrooms, convenient second-floor laundry, and a full bathroom complete the upper level. The finished basement offers even more space with a spacious rec room, wet bar, full bathroom, and a 5th bedroom perfect for guests, teens, or extended family. This is more than just a house its a home your family will grow into and love for years to come! Communal Septic & Well maintained by the City of Ottawa. Open House Sunday May 25th 1:00-3:00 PM (id:44758)
Open House
此属性有开放式房屋!
开始于:
1:00 pm
结束于:
3:00 pm
房源概要
|
MLS® Number
|
X12167433 |
|
房源类型
|
民宅 |
|
社区名字
|
1601 - Greely |
|
设备类型
|
热水器 |
|
总车位
|
4 |
|
泳池类型
|
On Ground Pool |
|
租赁设备类型
|
热水器 |
|
结构
|
Deck |
详 情
|
浴室
|
4 |
|
地上卧房
|
4 |
|
地下卧室
|
1 |
|
总卧房
|
5 |
|
公寓设施
|
Fireplace(s) |
|
赠送家电包括
|
Garage Door Opener Remote(s), Central Vacuum, 洗碗机, 烘干机, Garage Door Opener, 炉子, 洗衣机, 窗帘, 冰箱 |
|
地下室进展
|
已装修 |
|
地下室类型
|
全完工 |
|
施工种类
|
附加的 |
|
空调
|
中央空调 |
|
外墙
|
乙烯基壁板, 砖 |
|
壁炉
|
有 |
|
Fireplace Total
|
1 |
|
地基类型
|
混凝土浇筑 |
|
客人卫生间(不包含洗浴)
|
1 |
|
供暖方式
|
天然气 |
|
供暖类型
|
压力热风 |
|
储存空间
|
2 |
|
内部尺寸
|
2000 - 2500 Sqft |
|
类型
|
联排别墅 |
车 位
土地
|
英亩数
|
无 |
|
围栏类型
|
Fenced Yard |
|
Landscape Features
|
Landscaped |
|
污水道
|
Septic System |
|
土地深度
|
124 Ft ,8 In |
|
土地宽度
|
33 Ft ,6 In |
|
不规则大小
|
33.5 X 124.7 Ft |
房 间
| 楼 层 |
类 型 |
长 度 |
宽 度 |
面 积 |
|
二楼 |
Bedroom 4 |
3.75 m |
3.51 m |
3.75 m x 3.51 m |
|
二楼 |
浴室 |
2.78 m |
2.68 m |
2.78 m x 2.68 m |
|
二楼 |
主卧 |
5.76 m |
5.05 m |
5.76 m x 5.05 m |
|
二楼 |
浴室 |
3.8 m |
2.75 m |
3.8 m x 2.75 m |
|
二楼 |
其它 |
2.7 m |
2.24 m |
2.7 m x 2.24 m |
|
二楼 |
第二卧房 |
3.26 m |
2.7 m |
3.26 m x 2.7 m |
|
二楼 |
第三卧房 |
4.2 m |
2.69 m |
4.2 m x 2.69 m |
|
Lower Level |
浴室 |
2.47 m |
1.48 m |
2.47 m x 1.48 m |
|
Lower Level |
卧室 |
3.55 m |
2.47 m |
3.55 m x 2.47 m |
|
Lower Level |
娱乐,游戏房 |
6.4 m |
3.98 m |
6.4 m x 3.98 m |
|
Lower Level |
其它 |
2.58 m |
1.72 m |
2.58 m x 1.72 m |
|
Lower Level |
设备间 |
6.56 m |
3.56 m |
6.56 m x 3.56 m |
|
一楼 |
餐厅 |
5.49 m |
5.05 m |
5.49 m x 5.05 m |
|
一楼 |
厨房 |
4.58 m |
3.01 m |
4.58 m x 3.01 m |
|
一楼 |
Eating Area |
3.01 m |
1.82 m |
3.01 m x 1.82 m |
|
一楼 |
客厅 |
6.41 m |
3.54 m |
6.41 m x 3.54 m |
https://www.realtor.ca/real-estate/28354075/6808-breanna-cardill-street-ottawa-1601-greely








































