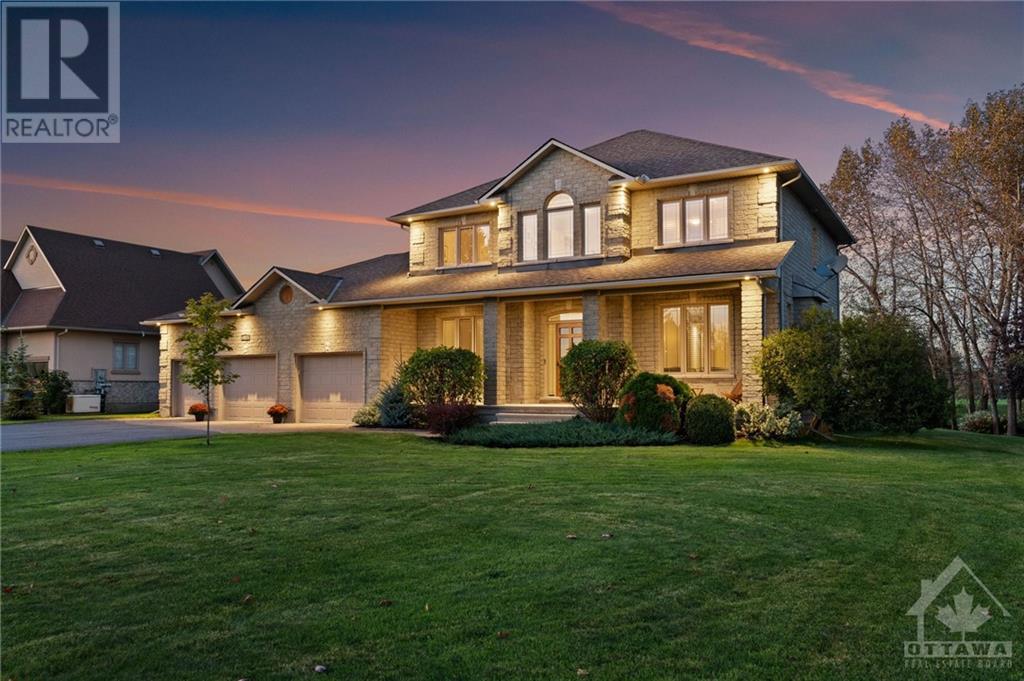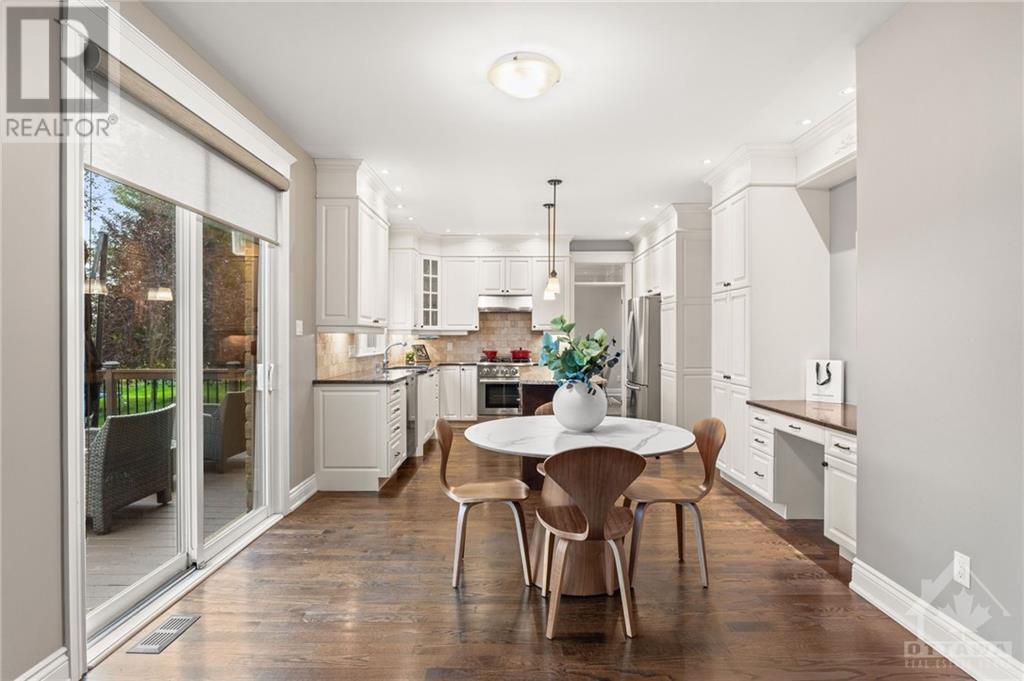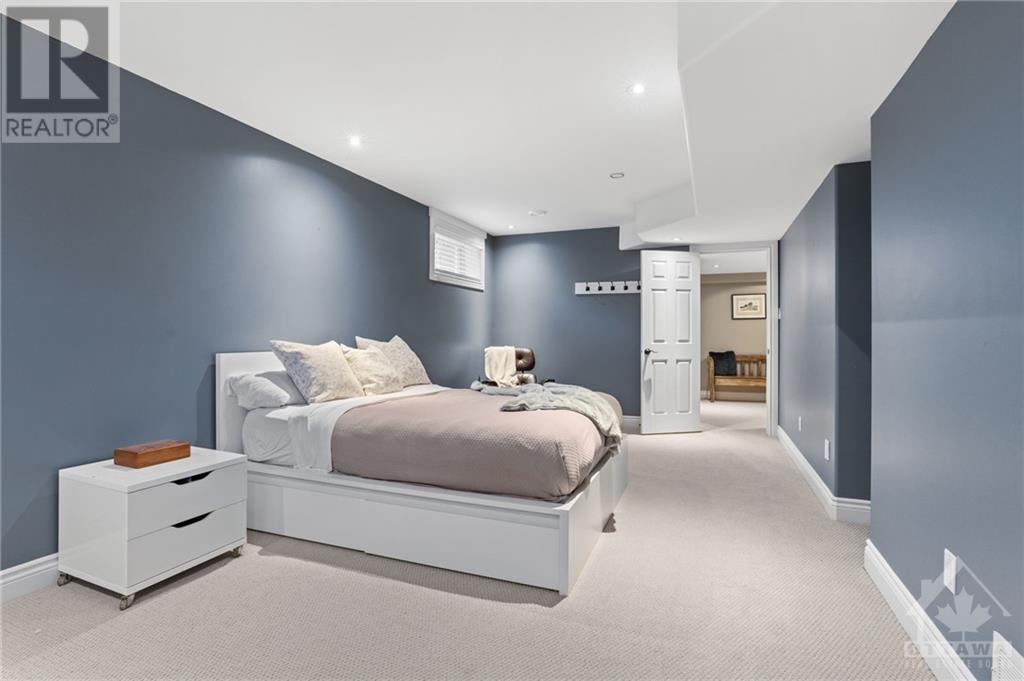5 卧室
5 浴室
壁炉
中央空调
风热取暖
湖景区
$1,825,000
Flooring: Tile, This stunning waterfront gem is your dream come true! With your own private sandy beach & just 20 minutes from downtown Ottawa, this home offers 2 main floor offices—one w a serene water view. The heart of the home is an expansive kitchen that flows seamlessly into a spacious family room, where an opulent stone fireplace awaits. Large windows stretch across the rear, offering breathtaking beachfront vistas that flood the space w natural light. For those special gatherings, there’s a separate dining room paired w a formal living room. Retreat to the luxurious primary suite w double doors, a walk-in closet & an ensuite that boasts a double-sided fireplace, all sharing the same waterfront view. The fully finished basement offers a large family room w a gas fireplace, an extra bedroom & convenient garage access. Located in a vibrant neighborhood w a mix of professionals, you’ll also enjoy access to a community pool & tennis court. This isn’t just a home; it’s a lifestyle waiting for you!, Flooring: Hardwood, Flooring: Carpet Wall To Wall (id:44758)
房源概要
|
MLS® Number
|
X9523015 |
|
房源类型
|
民宅 |
|
临近地区
|
Greely, Woodstream |
|
社区名字
|
1601 - Greely |
|
附近的便利设施
|
公园, Beach |
|
总车位
|
10 |
|
结构
|
Deck |
|
湖景类型
|
湖景房 |
详 情
|
浴室
|
5 |
|
地上卧房
|
4 |
|
地下卧室
|
1 |
|
总卧房
|
5 |
|
公寓设施
|
Fireplace(s) |
|
赠送家电包括
|
Water Treatment, 洗碗机, 烘干机, Hood 电扇, 微波炉, 冰箱, 炉子, 洗衣机 |
|
地下室进展
|
已装修 |
|
地下室类型
|
全完工 |
|
施工种类
|
独立屋 |
|
空调
|
中央空调 |
|
外墙
|
砖 |
|
壁炉
|
有 |
|
Fireplace Total
|
4 |
|
地基类型
|
混凝土 |
|
供暖方式
|
天然气 |
|
供暖类型
|
压力热风 |
|
储存空间
|
2 |
|
类型
|
独立屋 |
车 位
土地
|
英亩数
|
无 |
|
土地便利设施
|
公园, Beach |
|
污水道
|
Septic System |
|
土地深度
|
215 Ft ,2 In |
|
土地宽度
|
99 Ft ,7 In |
|
不规则大小
|
99.66 X 215.22 Ft ; 0 |
|
规划描述
|
住宅 |
房 间
| 楼 层 |
类 型 |
长 度 |
宽 度 |
面 积 |
|
二楼 |
卧室 |
3.2 m |
2.99 m |
3.2 m x 2.99 m |
|
二楼 |
浴室 |
3.35 m |
2.69 m |
3.35 m x 2.69 m |
|
二楼 |
卧室 |
3.58 m |
3.55 m |
3.58 m x 3.55 m |
|
二楼 |
卧室 |
3.55 m |
2.69 m |
3.55 m x 2.69 m |
|
二楼 |
浴室 |
3.04 m |
1.47 m |
3.04 m x 1.47 m |
|
二楼 |
浴室 |
2.43 m |
1.75 m |
2.43 m x 1.75 m |
|
二楼 |
主卧 |
6.52 m |
4.03 m |
6.52 m x 4.03 m |
|
Lower Level |
浴室 |
1.52 m |
1.42 m |
1.52 m x 1.42 m |
|
Lower Level |
娱乐,游戏房 |
12.75 m |
4.52 m |
12.75 m x 4.52 m |
|
Lower Level |
Games Room |
6.29 m |
5.51 m |
6.29 m x 5.51 m |
|
Lower Level |
卧室 |
6.47 m |
3.37 m |
6.47 m x 3.37 m |
|
Lower Level |
其它 |
|
|
Measurements not available |
|
一楼 |
衣帽间 |
3.5 m |
2.94 m |
3.5 m x 2.94 m |
|
一楼 |
家庭房 |
7.18 m |
4.57 m |
7.18 m x 4.57 m |
|
一楼 |
客厅 |
5.28 m |
3.4 m |
5.28 m x 3.4 m |
|
一楼 |
Office |
4.57 m |
3.96 m |
4.57 m x 3.96 m |
|
一楼 |
门厅 |
4.64 m |
3.17 m |
4.64 m x 3.17 m |
|
一楼 |
餐厅 |
4.19 m |
3.4 m |
4.19 m x 3.4 m |
|
一楼 |
洗衣房 |
2.87 m |
2.61 m |
2.87 m x 2.61 m |
|
一楼 |
浴室 |
1.52 m |
1.42 m |
1.52 m x 1.42 m |
|
一楼 |
厨房 |
6.93 m |
4.03 m |
6.93 m x 4.03 m |
设备间
https://www.realtor.ca/real-estate/27485528/6808-suncrest-drive-ottawa-1601-greely


































