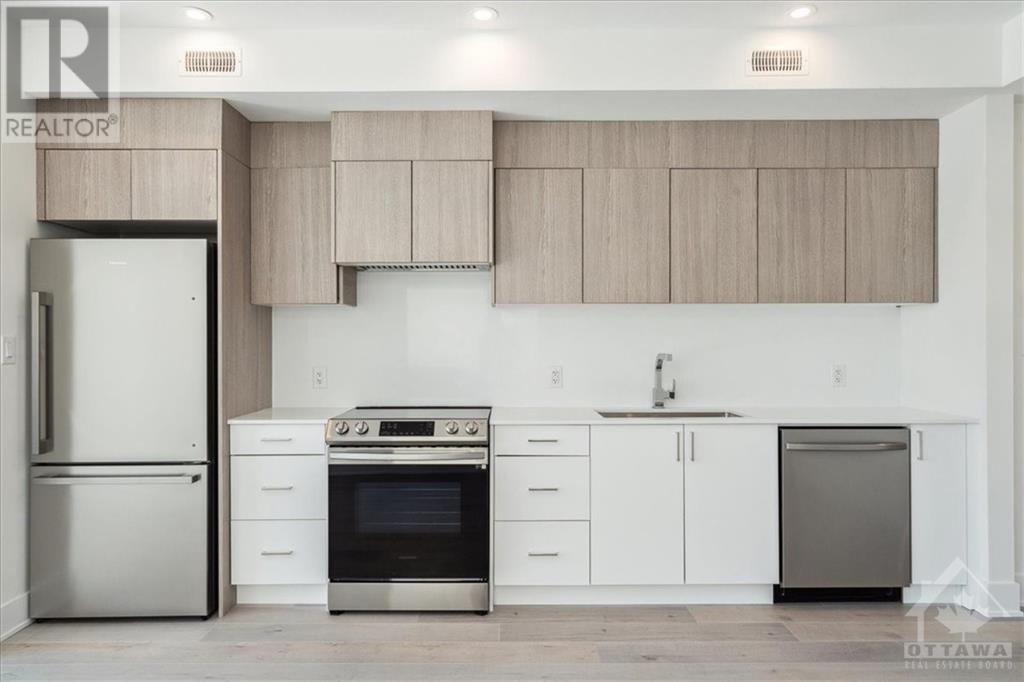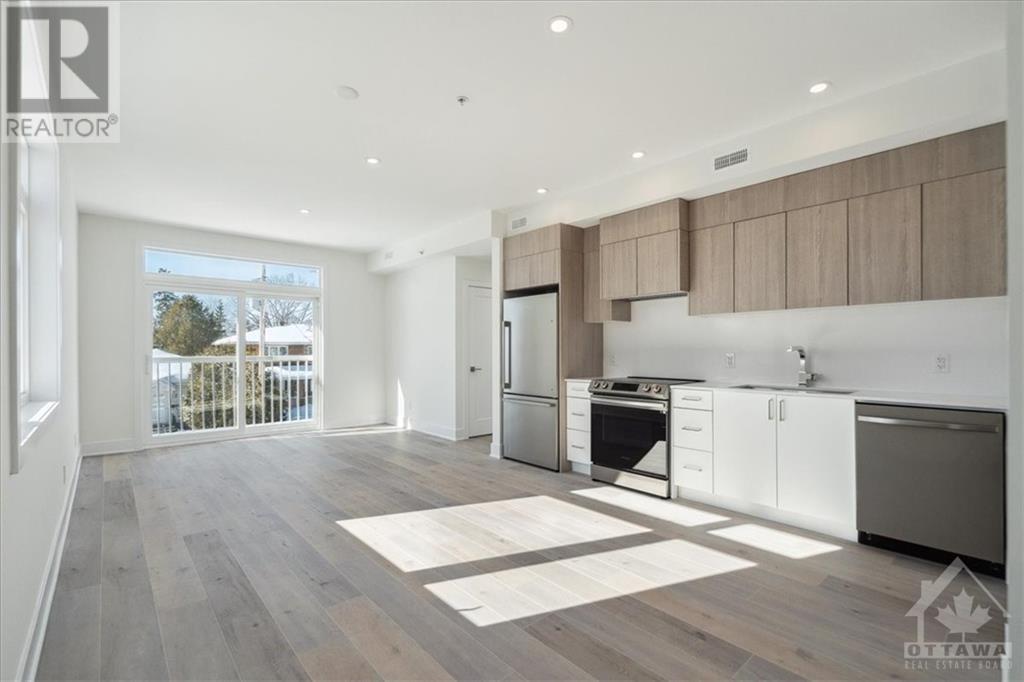6 卧室
6 浴室
中央空调
风热取暖
Landscaped
$1,999,900
Located in the heart of prestigious Westboro, this stunning triplex consists of three separately self contained 2 bedroom / 2 bathroom units. Completed in 2023, each unit features open-concept living / dining area, custom kitchen with Quartz counters and backsplash, stainless steel appliances, laundry, master ensuite and custom shower. Lower unit boasts walk-out patio and huge storage room. Top unit offers massive private rooftop terrace overlooking Westboro. All units are separately metered and have their own HVAC systems. Legal parking in rear of building. Close to all amenities including, shops, restaurants and downtown Ottawa. Perfect for owner-occupier or investor. Financials available upon request. (id:44758)
房源概要
|
MLS® Number
|
X9519313 |
|
房源类型
|
民宅 |
|
临近地区
|
McKellar / Laurentienview |
|
社区名字
|
5105 - Laurentianview |
|
附近的便利设施
|
公共交通, 公园, 学校 |
|
社区特征
|
社区活动中心, School Bus |
|
设备类型
|
热水器 - Tankless |
|
特征
|
Flat Site |
|
总车位
|
3 |
|
租赁设备类型
|
热水器 - Tankless |
|
View Type
|
View, City View |
详 情
|
浴室
|
6 |
|
地上卧房
|
6 |
|
总卧房
|
6 |
|
公寓设施
|
Separate Heating Controls, Separate 电ity Meters |
|
赠送家电包括
|
Water Meter, Water Heater - Tankless, 洗碗机, 烘干机, Hood 电扇, 冰箱, 炉子, 洗衣机 |
|
地下室进展
|
已装修 |
|
地下室类型
|
全完工 |
|
空调
|
中央空调 |
|
外墙
|
Steel, 灰泥 |
|
Fire Protection
|
Smoke Detectors |
|
地基类型
|
混凝土浇筑 |
|
供暖方式
|
天然气 |
|
供暖类型
|
压力热风 |
|
储存空间
|
2 |
|
类型
|
Triplex |
|
设备间
|
市政供水 |
土地
|
英亩数
|
无 |
|
土地便利设施
|
公共交通, 公园, 学校 |
|
Landscape Features
|
Landscaped |
|
污水道
|
Sanitary Sewer |
|
土地深度
|
101 Ft ,4 In |
|
土地宽度
|
33 Ft |
|
不规则大小
|
33 X 101.41 Ft ; 0 |
|
规划描述
|
R3s |
房 间
| 楼 层 |
类 型 |
长 度 |
宽 度 |
面 积 |
|
二楼 |
第二卧房 |
2.77 m |
2.57 m |
2.77 m x 2.57 m |
|
二楼 |
主卧 |
3.2 m |
3.68 m |
3.2 m x 3.68 m |
|
二楼 |
厨房 |
7.21 m |
3.68 m |
7.21 m x 3.68 m |
|
Lower Level |
第二卧房 |
2.77 m |
2.57 m |
2.77 m x 2.57 m |
|
Lower Level |
主卧 |
3.18 m |
3.61 m |
3.18 m x 3.61 m |
|
Lower Level |
厨房 |
7.21 m |
5.61 m |
7.21 m x 5.61 m |
|
一楼 |
第二卧房 |
2.77 m |
2.57 m |
2.77 m x 2.57 m |
|
一楼 |
主卧 |
3.2 m |
3.68 m |
3.2 m x 3.68 m |
|
一楼 |
厨房 |
7.21 m |
3.68 m |
7.21 m x 3.68 m |
|
Upper Level |
其它 |
8.56 m |
5.36 m |
8.56 m x 5.36 m |
https://www.realtor.ca/real-estate/27416764/683-melbourne-avenue-ottawa-5105-laurentianview

































