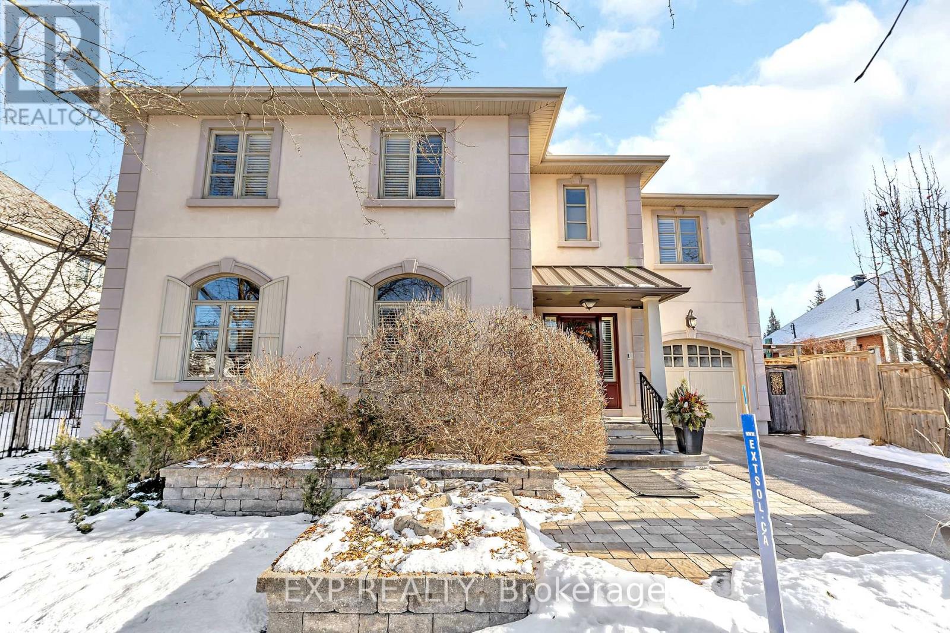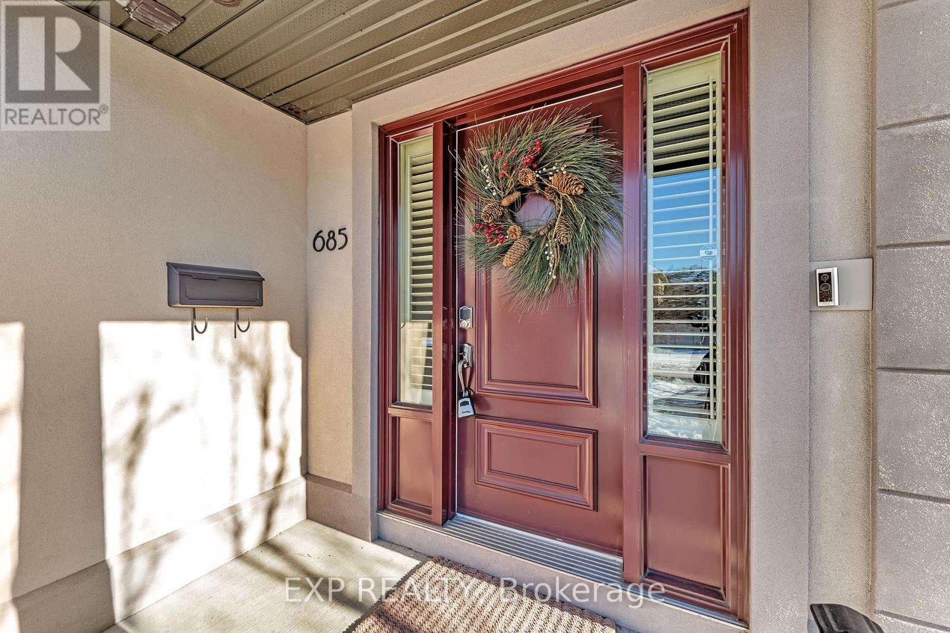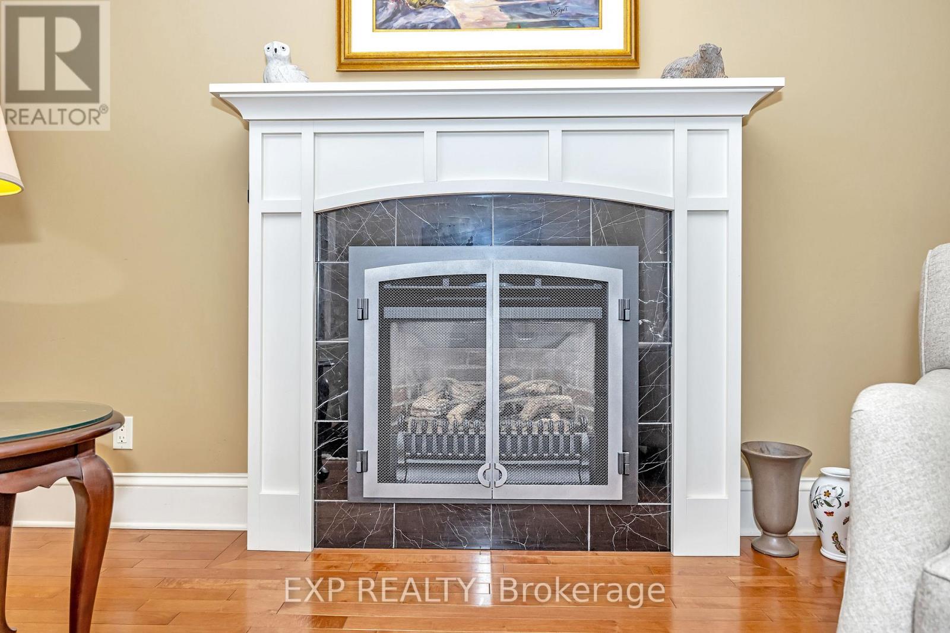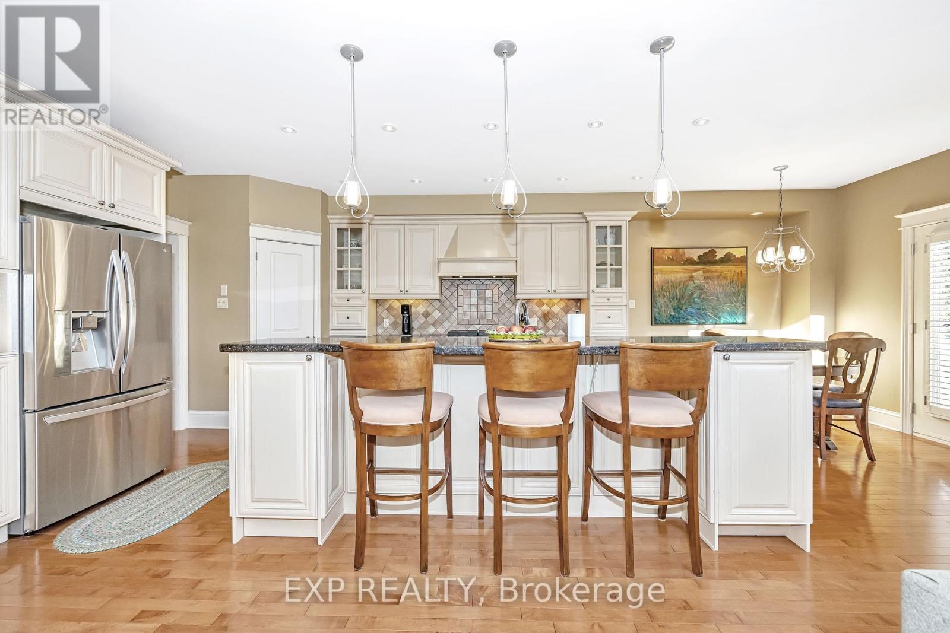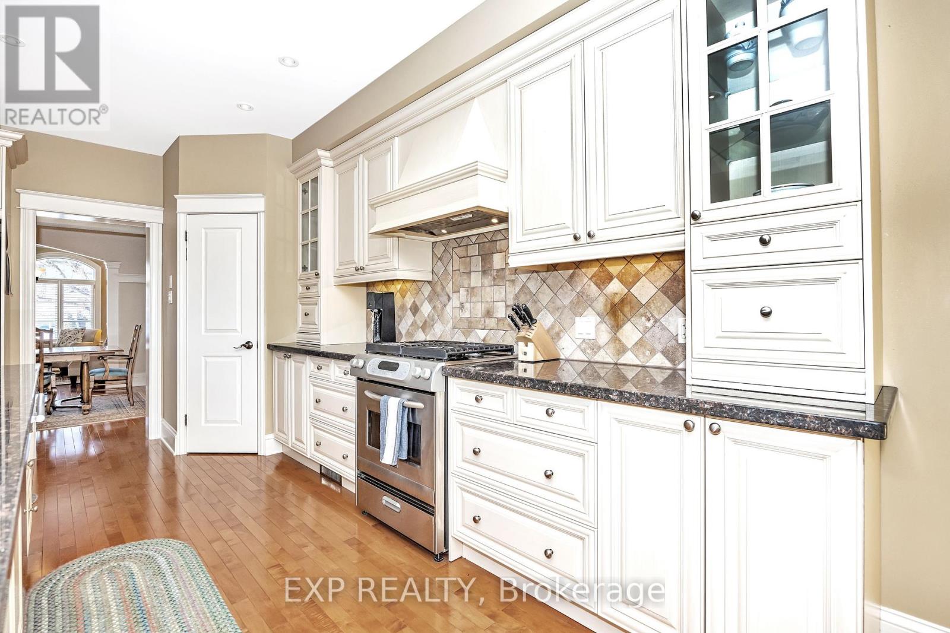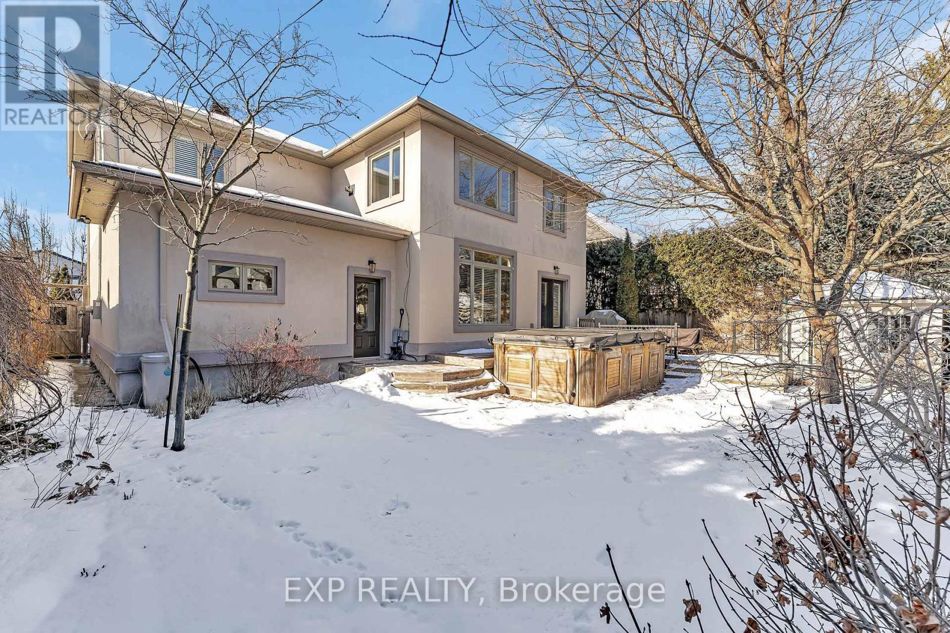5 卧室
3 浴室
壁炉
中央空调
风热取暖
Landscaped
$1,849,900
Offers to be reviewed at 7pm January 23rd. Welcome to your dream home in a desirable location! This stunning 4-bedroom, 3.5-bathroom home offers a perfect blend of luxury, comfort, and modern convenience. Situated in a highly sought-after neighborhood, this property boasts a host of exceptional features that make it truly one of a kind. Step inside to discover a beautifully updated interior adorned with Mirage hardwood floors and elegant wood California shutters throughout. The spacious main floor includes a chef's kitchen designed for culinary enthusiasts, complete with large granite top island with breakfast bar, premium appliances and ample counter space. The adjoining family room, featuring custom built-in shelving with desk and one of two cozy gas fireplaces, provides the perfect space for relaxing or entertaining. The formal living room and adjacent dining area is perfect for entertaining and family dinners alike. From the garage, step into the convenient mudroom with heated slate flooring. Retreat to the primary suite, a private oasis with a luxurious ensuite bath, while three additional bedrooms offer plenty of room for family or guests. The fully finished lower level offers a spacious family room - the perfect space for a home theater, and additional 3-pc bathroom. Outdoor living is elevated with a swim spa and deck, surrounded by professional landscaping and a tranquil water feature in the front yard, creating a serene retreat. The home's 200-amp electrical service includes interior and exterior EV charging plugs in the garage, ensuring you're ready for the future. Additional highlights include an updated powder room, ample natural light, and timeless finishes that will impress the most discerning buyer. Don't miss the opportunity to call this exquisite property home. (id:44758)
房源概要
|
MLS® Number
|
X11933711 |
|
房源类型
|
民宅 |
|
社区名字
|
5105 - Laurentianview |
|
附近的便利设施
|
公共交通 |
|
特征
|
Sump Pump |
|
总车位
|
6 |
|
结构
|
Deck |
详 情
|
浴室
|
3 |
|
地上卧房
|
4 |
|
地下卧室
|
1 |
|
总卧房
|
5 |
|
公寓设施
|
Fireplace(s) |
|
赠送家电包括
|
Water Heater, Garage Door Opener Remote(s), 洗碗机, 烘干机, Hood 电扇, 微波炉, 冰箱, 炉子, 洗衣机 |
|
地下室进展
|
已装修 |
|
地下室类型
|
N/a (finished) |
|
施工种类
|
独立屋 |
|
空调
|
中央空调 |
|
外墙
|
灰泥 |
|
壁炉
|
有 |
|
Fireplace Total
|
2 |
|
Flooring Type
|
Hardwood, Slate |
|
地基类型
|
混凝土浇筑 |
|
客人卫生间(不包含洗浴)
|
1 |
|
供暖方式
|
天然气 |
|
供暖类型
|
压力热风 |
|
储存空间
|
2 |
|
类型
|
独立屋 |
|
设备间
|
市政供水 |
车 位
土地
|
英亩数
|
无 |
|
围栏类型
|
Fenced Yard |
|
土地便利设施
|
公共交通 |
|
Landscape Features
|
Landscaped |
|
污水道
|
Sanitary Sewer |
|
土地深度
|
104 Ft |
|
土地宽度
|
60 Ft |
|
不规则大小
|
60 X 104.05 Ft |
房 间
| 楼 层 |
类 型 |
长 度 |
宽 度 |
面 积 |
|
二楼 |
洗衣房 |
2.39 m |
1.82 m |
2.39 m x 1.82 m |
|
二楼 |
主卧 |
6.96 m |
3.7 m |
6.96 m x 3.7 m |
|
二楼 |
卧室 |
4.17 m |
4.03 m |
4.17 m x 4.03 m |
|
二楼 |
卧室 |
4.94 m |
3.18 m |
4.94 m x 3.18 m |
|
二楼 |
卧室 |
4.45 m |
2.92 m |
4.45 m x 2.92 m |
|
二楼 |
浴室 |
3.35 m |
2.27 m |
3.35 m x 2.27 m |
|
Lower Level |
家庭房 |
7.74 m |
6.36 m |
7.74 m x 6.36 m |
|
一楼 |
客厅 |
6.19 m |
3.66 m |
6.19 m x 3.66 m |
|
一楼 |
Mud Room |
5.41 m |
1.82 m |
5.41 m x 1.82 m |
|
一楼 |
大型活动室 |
6.5 m |
3.81 m |
6.5 m x 3.81 m |
|
一楼 |
厨房 |
7.47 m |
3.93 m |
7.47 m x 3.93 m |
|
一楼 |
餐厅 |
4.24 m |
3.69 m |
4.24 m x 3.69 m |
设备间
https://www.realtor.ca/real-estate/27825688/685-denbury-avenue-ottawa-5105-laurentianview


