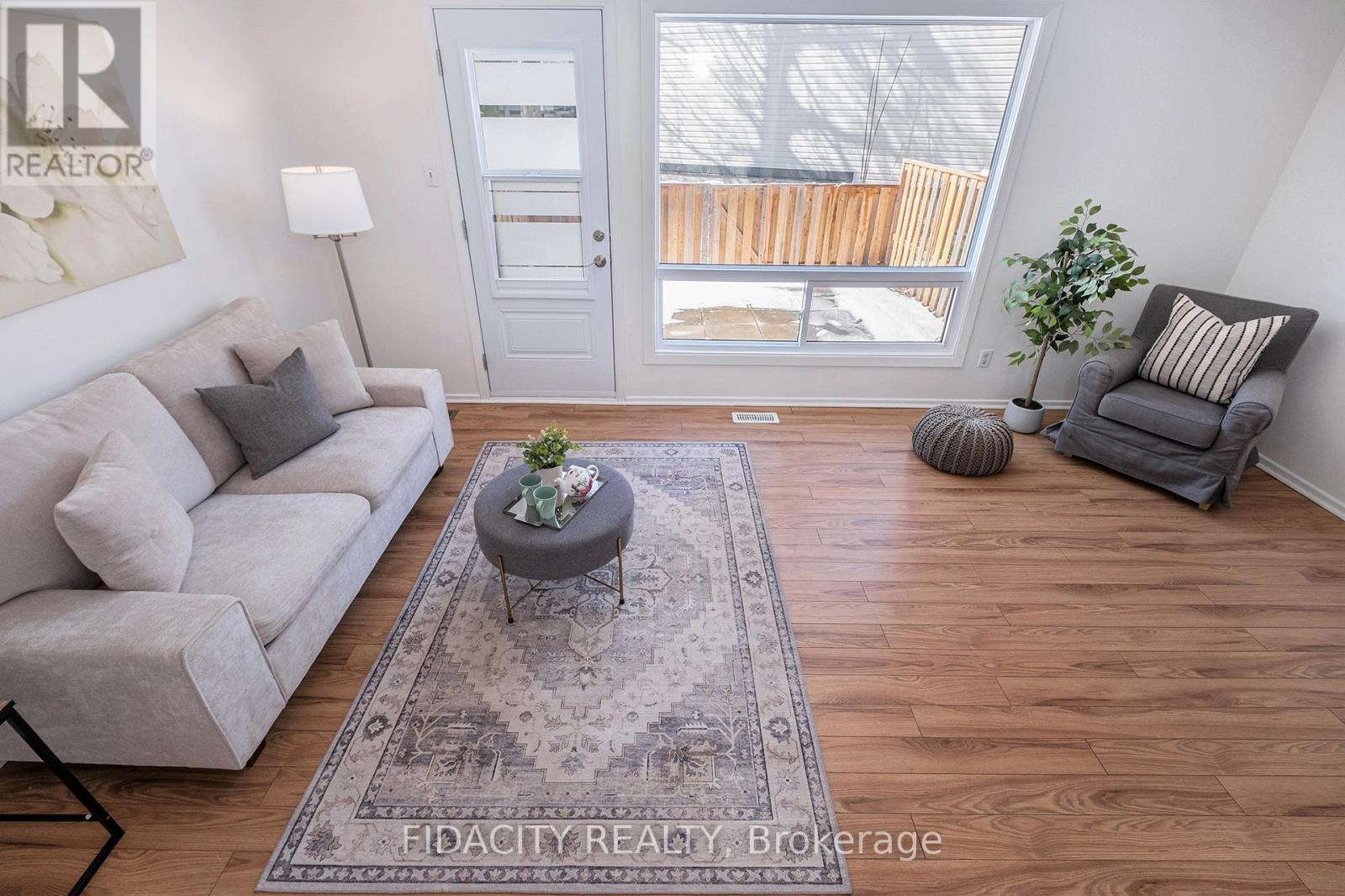6851 Bilberry Drive Ottawa, Ontario K1C 2E8

$395,000管理费,Water, Insurance
$454 每月
管理费,Water, Insurance
$454 每月Welcome to Your Charming end unit, condo townhome on Bilberry! Tucked into the quiet, family-friendly neighbourhood directly across from a park in Ottawas east end, this delightful 3-bedroom townhome offers comfort, space, and convenience perfect for first-time buyers, young families, or investors. Step inside to find a bright, well-laid-out floor plan, with lots of windows for natural light. The separate dining area overlooks the living space, creating an open, connected feel while having separate spaces. The kitchen is functional and full of potential, ready for your personal touch.Upstairs, you will find 3 spacious bedrooms and a full bath, offering plenty of room for a growing family or a dedicated work-from-home setup.The unfinished basement provides excellent storage options and laundry with the opportunity to finish it just the way you like; home gym, rec room, or hobby space. This home also hosts a great size backyard with patio and fence. This home is ideally located across from a park, close to schools, shops, and public transit, with quick access to Hwy 174 for easy commuting. Enjoy the peacefulness of a mature neighbourhood while still being close to all the amenities Orleans has to offer.Whether you are looking to get into the market or downsize comfortably, this adorable home checks all the boxes! 24hrs on all offers as per form 244. No pet restrictions. (id:44758)
房源概要
| MLS® Number | X12073842 |
| 房源类型 | 民宅 |
| 社区名字 | 2005 - Convent Glen North |
| 社区特征 | Pet Restrictions |
| 特征 | In Suite Laundry |
| 总车位 | 1 |
详 情
| 浴室 | 2 |
| 地上卧房 | 3 |
| 总卧房 | 3 |
| 赠送家电包括 | 烘干机, 炉子, 洗衣机, 冰箱 |
| 地下室类型 | Full |
| 外墙 | 乙烯基壁板 |
| 客人卫生间(不包含洗浴) | 1 |
| 供暖方式 | 天然气 |
| 供暖类型 | 压力热风 |
| 储存空间 | 2 |
| 内部尺寸 | 1000 - 1199 Sqft |
| 类型 | 联排别墅 |
土地
| 英亩数 | 无 |
房 间
| 楼 层 | 类 型 | 长 度 | 宽 度 | 面 积 |
|---|---|---|---|---|
| 二楼 | 主卧 | 4.55 m | 3.53 m | 4.55 m x 3.53 m |
| 二楼 | 卧室 | 2.65 m | 3.77 m | 2.65 m x 3.77 m |
| 二楼 | 第二卧房 | 2.5 m | 2.78 m | 2.5 m x 2.78 m |
| 一楼 | 客厅 | 5.24 m | 3.34 m | 5.24 m x 3.34 m |
| 一楼 | 餐厅 | 3.22 m | 2.79 m | 3.22 m x 2.79 m |
| 一楼 | 厨房 | 2.8 m | 2.75 m | 2.8 m x 2.75 m |
https://www.realtor.ca/real-estate/28147646/6851-bilberry-drive-ottawa-2005-convent-glen-north





















