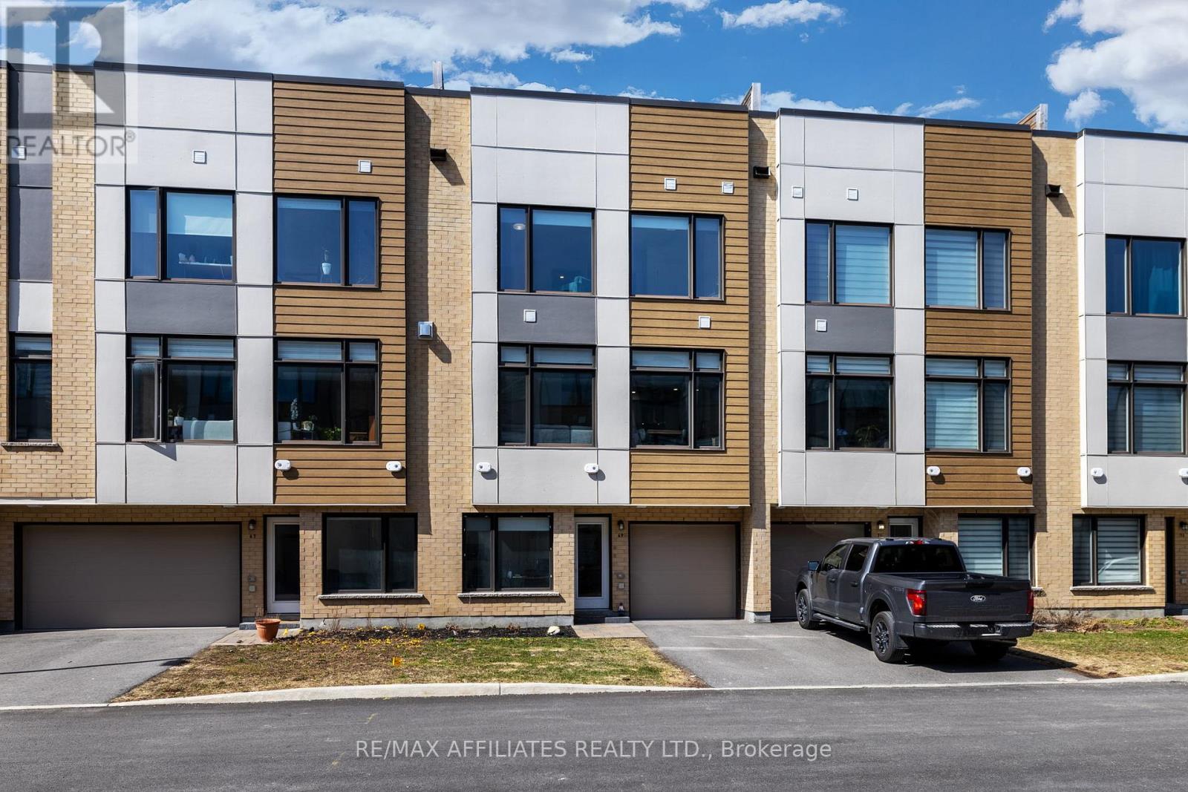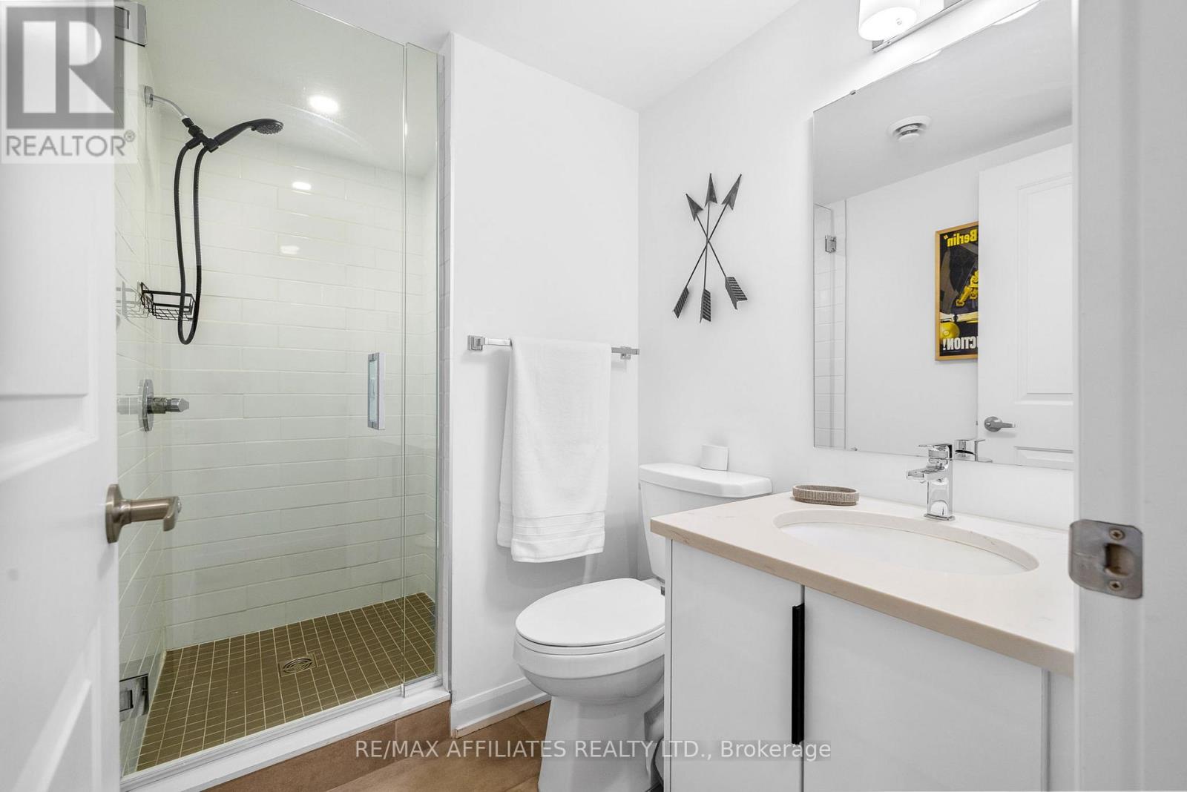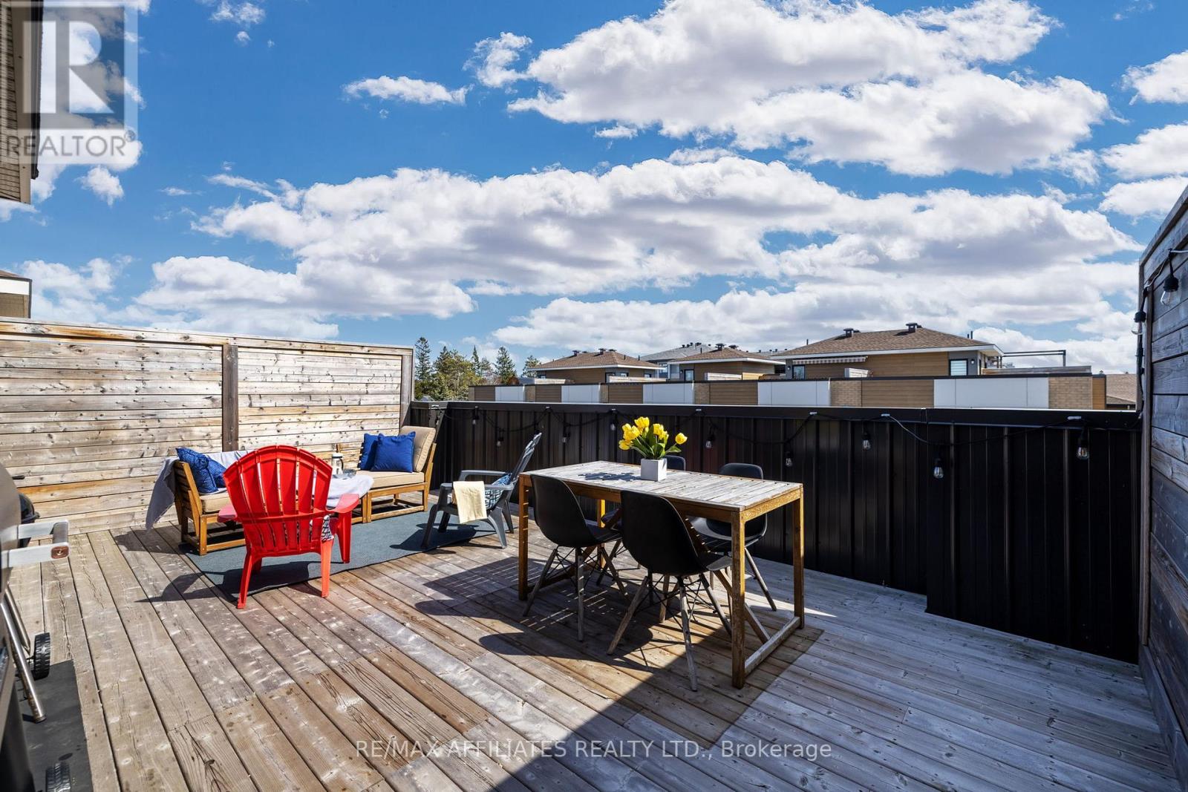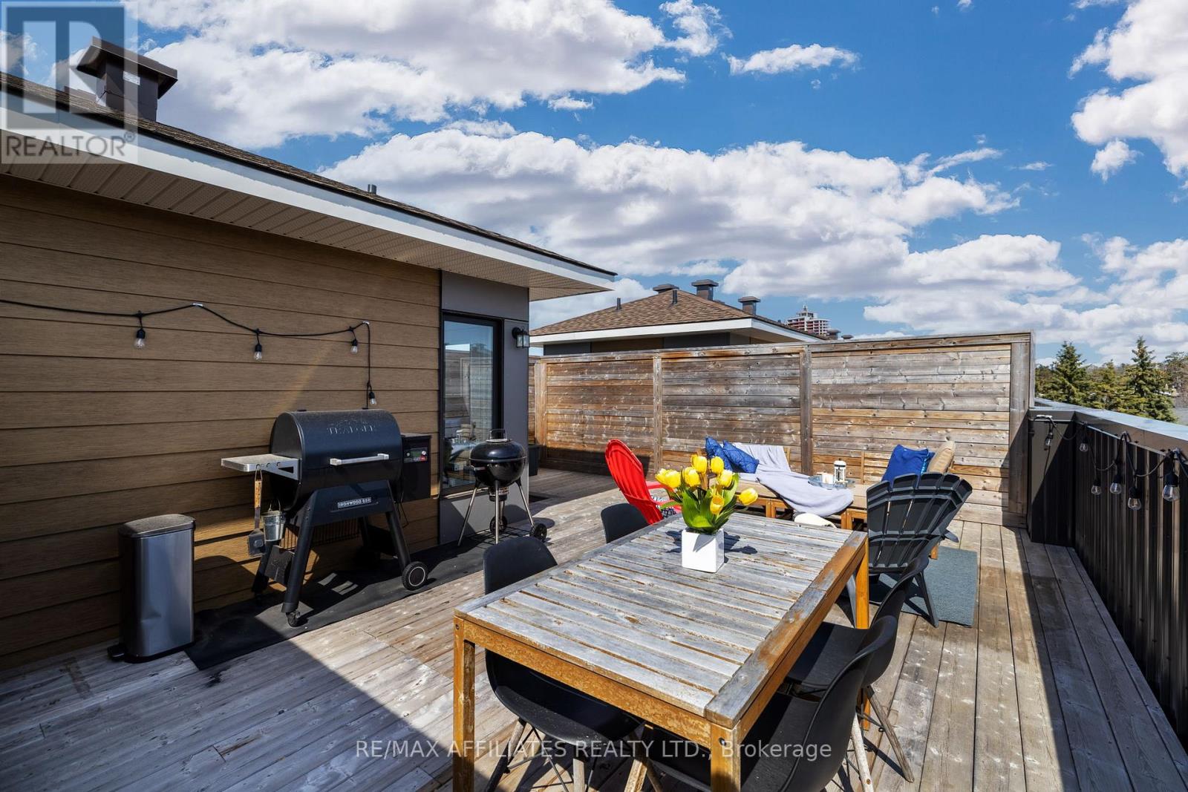2 卧室
3 浴室
1100 - 1500 sqft
中央空调
风热取暖
$574,000
This sleek sophisticated townhome is designed for modern living! The main level has flex space could be used as a den/office space, workout area, or yoga room; and includes a 3 pc. bath. The second level has oversized windows boosting ample natural light within this open living space. A crisp white kitchen anchored by a centre island with tasteful quartz perfect for casual dining. The flexibility of this open living/dining area allows furniture placement flexibility. An upgrade to this unit is having a powder room on this main living level, something not many offer! The third level hosts 2 spacious bedrooms, a full 4pc. bath and laundry facilities! It does not end here, the 4th level has a perfect nook to accommodate a bar frig and prep area for summer entertaining or evening star gazing on expansive private terrace! An attached garage with interior entry, is a luxury appreciated during an Ottawa winter! Next to Qualicum and located near parks, public transit and shopping, with easy access to Highways 416/417, these fresh towns combine urban living with a modern lifestyle. The tasteful crisp finishes allows a new buyer to move in and enjoy the summer ahead! Don't miss the chance to make this trendy townhome your new address! (id:44758)
Open House
此属性有开放式房屋!
开始于:
2:00 pm
结束于:
4:00 pm
房源概要
|
MLS® Number
|
X12101906 |
|
房源类型
|
民宅 |
|
社区名字
|
6301 - Redwood Park |
|
附近的便利设施
|
公园, 公共交通, 学校 |
|
总车位
|
2 |
|
结构
|
Patio(s) |
详 情
|
浴室
|
3 |
|
地上卧房
|
2 |
|
总卧房
|
2 |
|
Age
|
0 To 5 Years |
|
赠送家电包括
|
Garage Door Opener Remote(s), 洗碗机, 烘干机, Hood 电扇, 炉子, 洗衣机, 冰箱 |
|
施工种类
|
附加的 |
|
空调
|
中央空调 |
|
外墙
|
砖, 乙烯基壁板 |
|
地基类型
|
混凝土 |
|
客人卫生间(不包含洗浴)
|
1 |
|
供暖方式
|
天然气 |
|
供暖类型
|
压力热风 |
|
储存空间
|
3 |
|
内部尺寸
|
1100 - 1500 Sqft |
|
类型
|
联排别墅 |
|
设备间
|
市政供水 |
车 位
土地
|
英亩数
|
无 |
|
土地便利设施
|
公园, 公共交通, 学校 |
|
污水道
|
Sanitary Sewer |
|
土地深度
|
12.92 M |
|
土地宽度
|
6.79 M |
|
不规则大小
|
6.8 X 12.9 M |
|
规划描述
|
R5 - 住宅 Fifth Density Zone |
房 间
| 楼 层 |
类 型 |
长 度 |
宽 度 |
面 积 |
|
二楼 |
客厅 |
3.975 m |
3.284 m |
3.975 m x 3.284 m |
|
二楼 |
厨房 |
6.336 m |
2.97 m |
6.336 m x 2.97 m |
|
二楼 |
浴室 |
1.482 m |
1.48 m |
1.482 m x 1.48 m |
|
三楼 |
主卧 |
3.634 m |
3.367 m |
3.634 m x 3.367 m |
|
三楼 |
第二卧房 |
3.635 m |
3.05 m |
3.635 m x 3.05 m |
|
三楼 |
浴室 |
2.72 m |
1.5 m |
2.72 m x 1.5 m |
|
一楼 |
衣帽间 |
2.33 m |
2.314 m |
2.33 m x 2.314 m |
|
一楼 |
浴室 |
2.53 m |
1.53 m |
2.53 m x 1.53 m |
|
Upper Level |
门厅 |
1.708 m |
1.118 m |
1.708 m x 1.118 m |
设备间
https://www.realtor.ca/real-estate/28210565/69-cherry-blossom-private-ottawa-6301-redwood-park




































