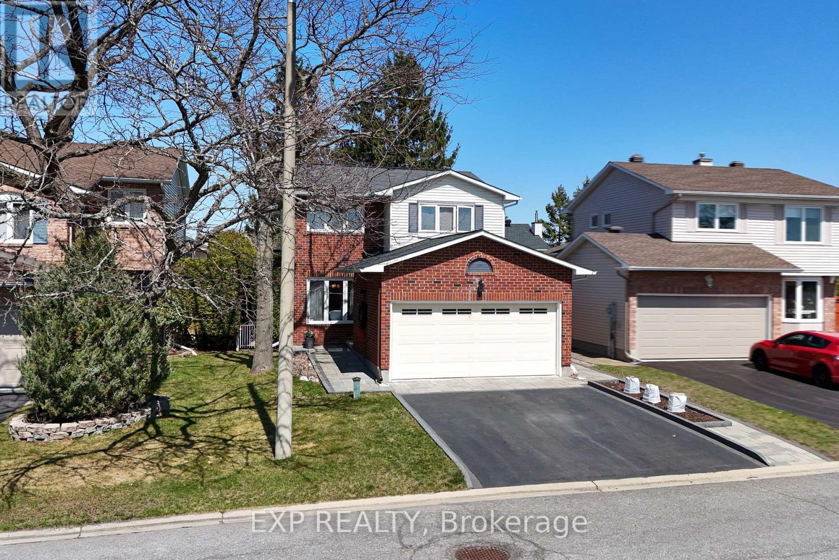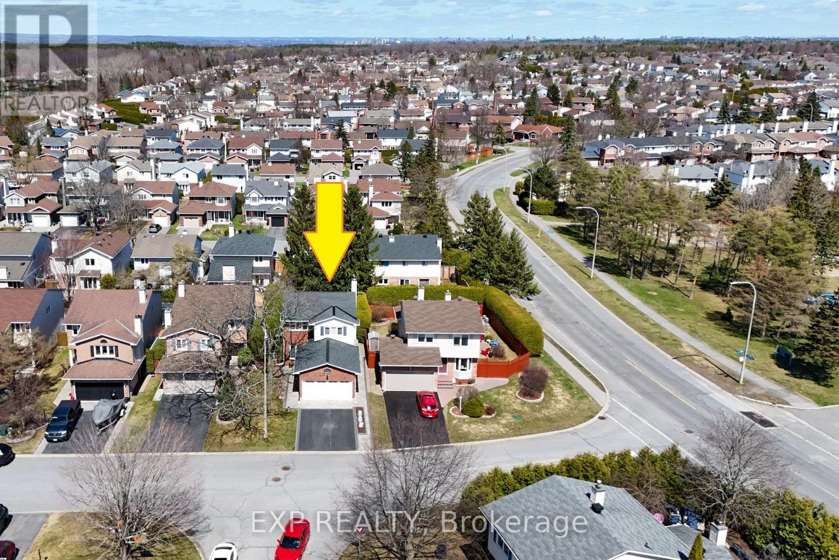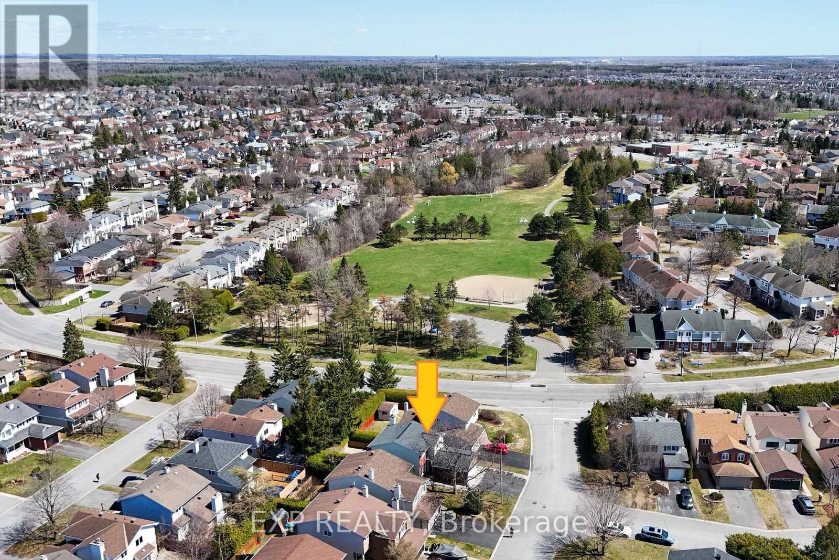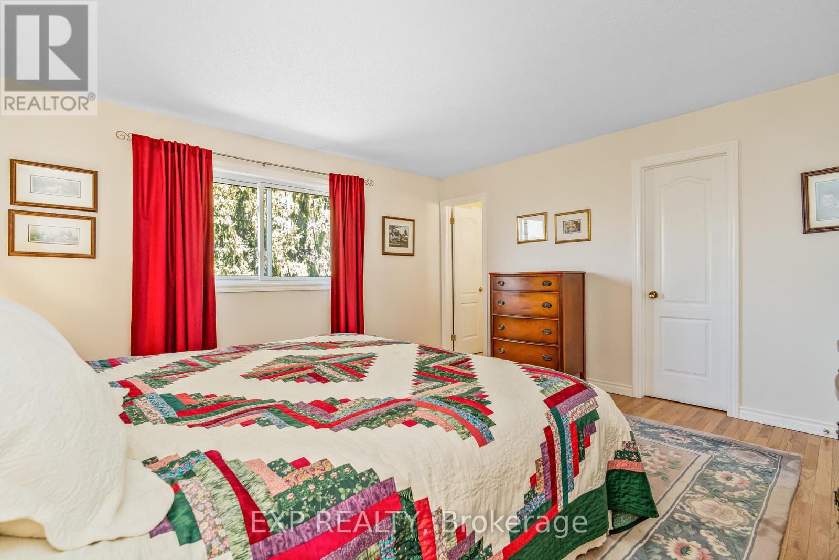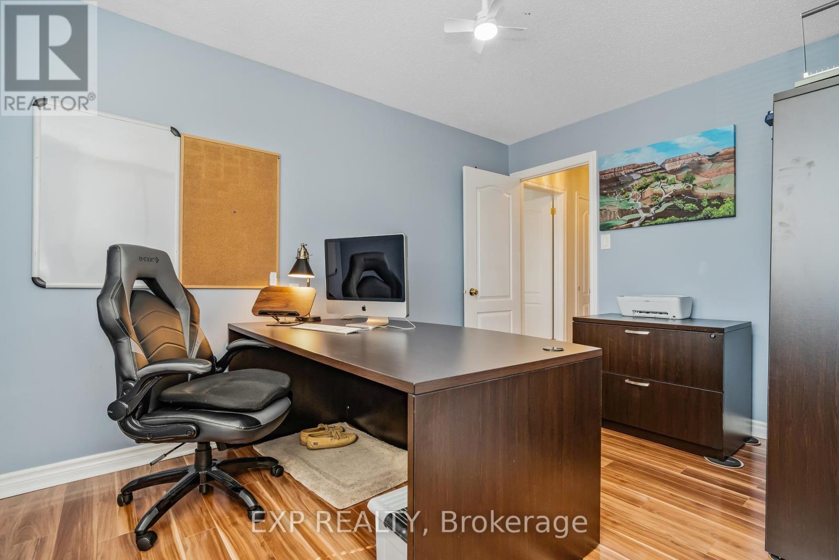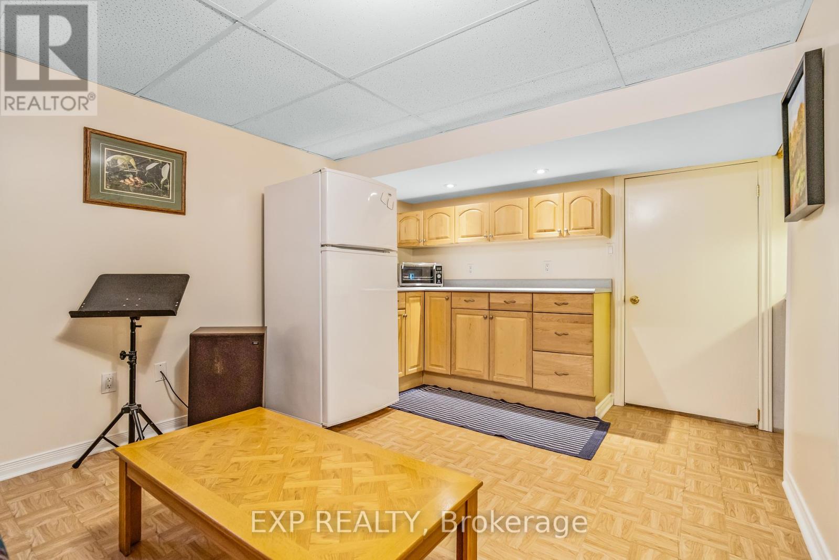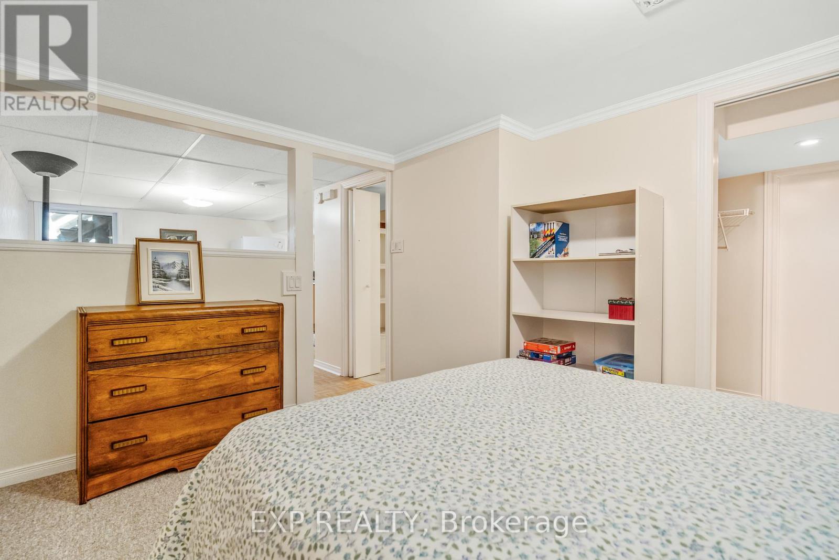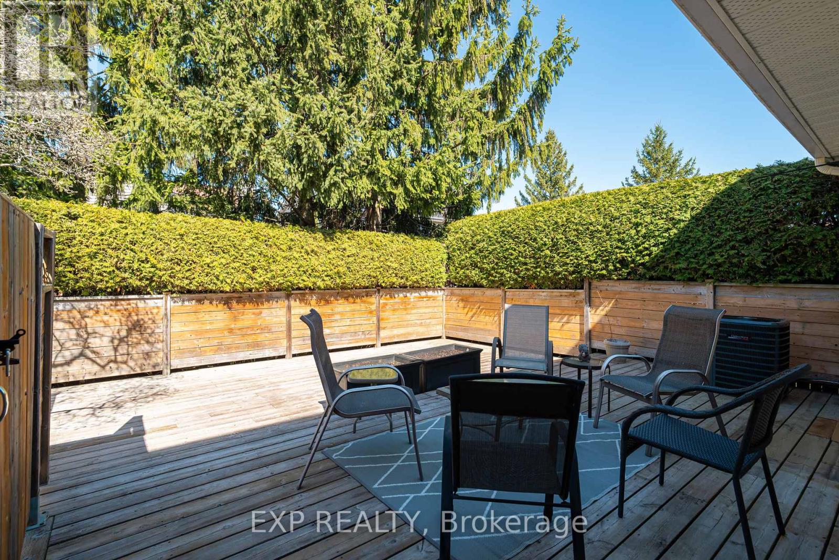4 卧室
4 浴室
1500 - 2000 sqft
壁炉
中央空调
风热取暖
$789,900
Beautifully Maintained 2-Storey Home in Sought-After Bridlewood, Kanata. Welcome to your next chapter in the heart of Bridlewood! This lovingly kept 2-storey single-family detached home offers space, style, and serious potential. Step inside to discover a spacious foyer leading into the open living and dining area. The dining room comfortably seats 8 adults. The renovated kitchen flows into a warm, inviting space with a wood-burning fireplace perfect for chilly evenings or hosting guests. Rich hardwood floors run through most of the main and second levels, adding timeless charm and durability. There are 3 bedrooms above grade and a 4th below. The lower level features a private side entrance, kitchen area, full bath, and bedroom. The basement French-style casement egress window makes it perfect for an older child or future income potential. A half bath completes the main level, with 2 full baths upstairs and 3.5 bathrooms total, so everyone has space. The homes curb appeal shines with interlock lining both sides of the driveway and leading to the main and side entrances. Out back, an enormous deck is surrounded by cedar hedges and a beautiful lilac tree for complete privacy. Lounge, entertain and enjoy your favourite tunes, or listen to the little ones playing in the few steps away, J.J. Clarke Park. The backyard deck is also prewired with a 60-amp disconnect ready for that dream hot tub. Located in the amenity-rich, family-friendly neighbourhood of Bridlewood, this home is steps to transit and close to scenic bike and walking trails. Low yard maintenance makes it perfect for busy families, professionals, or anyone with better things to do than landscaping. Whether you're upsizing, investing, or seeking multi-generational living, this home checks all the boxes. (id:44758)
房源概要
|
MLS® Number
|
X12108022 |
|
房源类型
|
民宅 |
|
社区名字
|
9004 - Kanata - Bridlewood |
|
总车位
|
4 |
详 情
|
浴室
|
4 |
|
地上卧房
|
3 |
|
地下卧室
|
1 |
|
总卧房
|
4 |
|
Age
|
31 To 50 Years |
|
公寓设施
|
Fireplace(s) |
|
赠送家电包括
|
Garage Door Opener Remote(s), Blinds, 洗碗机, 烘干机, 炉子, 洗衣机, 冰箱 |
|
地下室类型
|
Full |
|
施工种类
|
独立屋 |
|
空调
|
中央空调 |
|
外墙
|
砖, 乙烯基壁板 |
|
壁炉
|
有 |
|
Fireplace Total
|
1 |
|
地基类型
|
混凝土浇筑 |
|
客人卫生间(不包含洗浴)
|
1 |
|
供暖方式
|
天然气 |
|
供暖类型
|
压力热风 |
|
储存空间
|
2 |
|
内部尺寸
|
1500 - 2000 Sqft |
|
类型
|
独立屋 |
|
设备间
|
市政供水 |
车 位
土地
|
英亩数
|
无 |
|
污水道
|
Sanitary Sewer |
|
土地深度
|
100 Ft |
|
土地宽度
|
37 Ft ,7 In |
|
不规则大小
|
37.6 X 100 Ft |
房 间
| 楼 层 |
类 型 |
长 度 |
宽 度 |
面 积 |
|
二楼 |
卧室 |
4.24 m |
4.21 m |
4.24 m x 4.21 m |
|
二楼 |
第二卧房 |
3.47 m |
3.11 m |
3.47 m x 3.11 m |
|
二楼 |
第三卧房 |
3.67 m |
3.14 m |
3.67 m x 3.14 m |
|
二楼 |
其它 |
2.62 m |
1.87 m |
2.62 m x 1.87 m |
|
二楼 |
浴室 |
2.62 m |
1.4 m |
2.62 m x 1.4 m |
|
二楼 |
浴室 |
2.62 m |
1.46 m |
2.62 m x 1.46 m |
|
地下室 |
Bedroom 4 |
3.69 m |
3.36 m |
3.69 m x 3.36 m |
|
地下室 |
客厅 |
4.43 m |
4.71 m |
4.43 m x 4.71 m |
|
地下室 |
洗衣房 |
3.28 m |
2.12 m |
3.28 m x 2.12 m |
|
地下室 |
设备间 |
2 m |
2.12 m |
2 m x 2.12 m |
|
地下室 |
其它 |
1.92 m |
3.72 m |
1.92 m x 3.72 m |
|
地下室 |
其它 |
4.71 m |
1.94 m |
4.71 m x 1.94 m |
|
地下室 |
浴室 |
2.4 m |
1.71 m |
2.4 m x 1.71 m |
|
地下室 |
其它 |
2.53 m |
1.25 m |
2.53 m x 1.25 m |
|
一楼 |
家庭房 |
5.38 m |
4.08 m |
5.38 m x 4.08 m |
|
一楼 |
客厅 |
3.08 m |
4.48 m |
3.08 m x 4.48 m |
|
一楼 |
浴室 |
2.5 m |
0.96 m |
2.5 m x 0.96 m |
|
一楼 |
餐厅 |
2.95 m |
3.42 m |
2.95 m x 3.42 m |
|
一楼 |
厨房 |
4.03 m |
3.42 m |
4.03 m x 3.42 m |
https://www.realtor.ca/real-estate/28224111/69-longden-place-ottawa-9004-kanata-bridlewood


