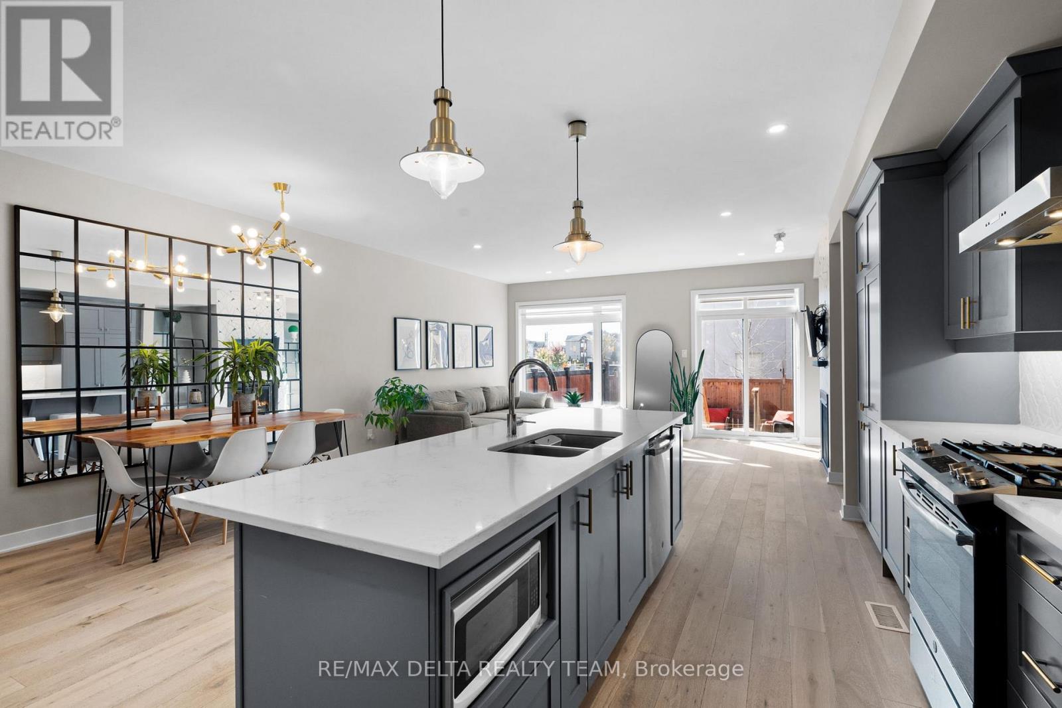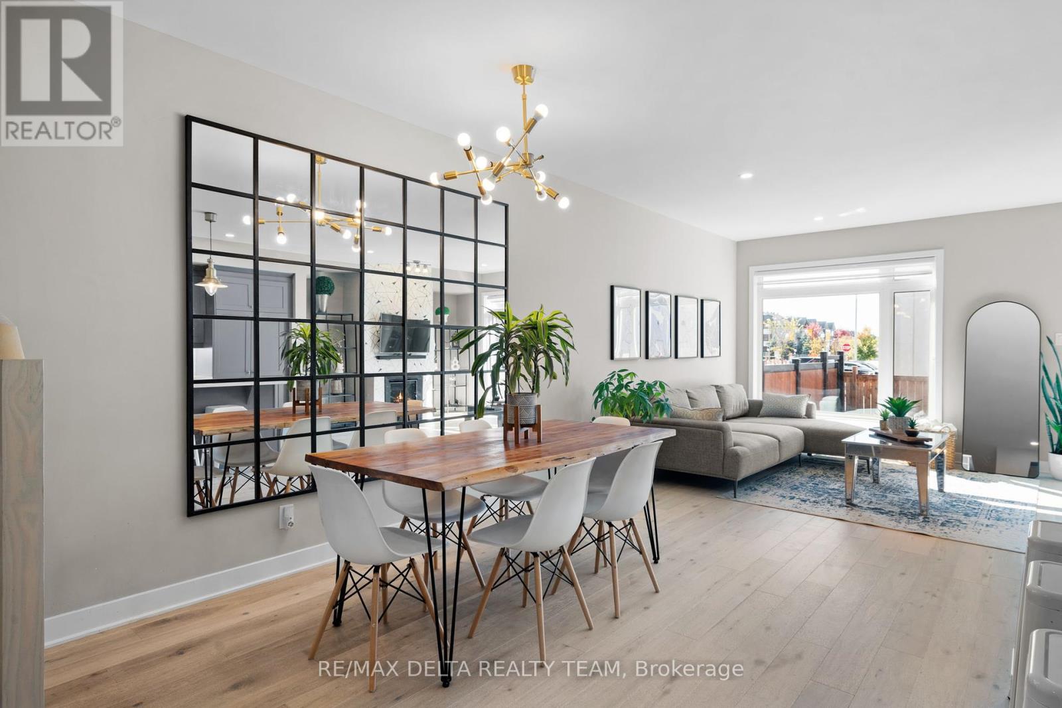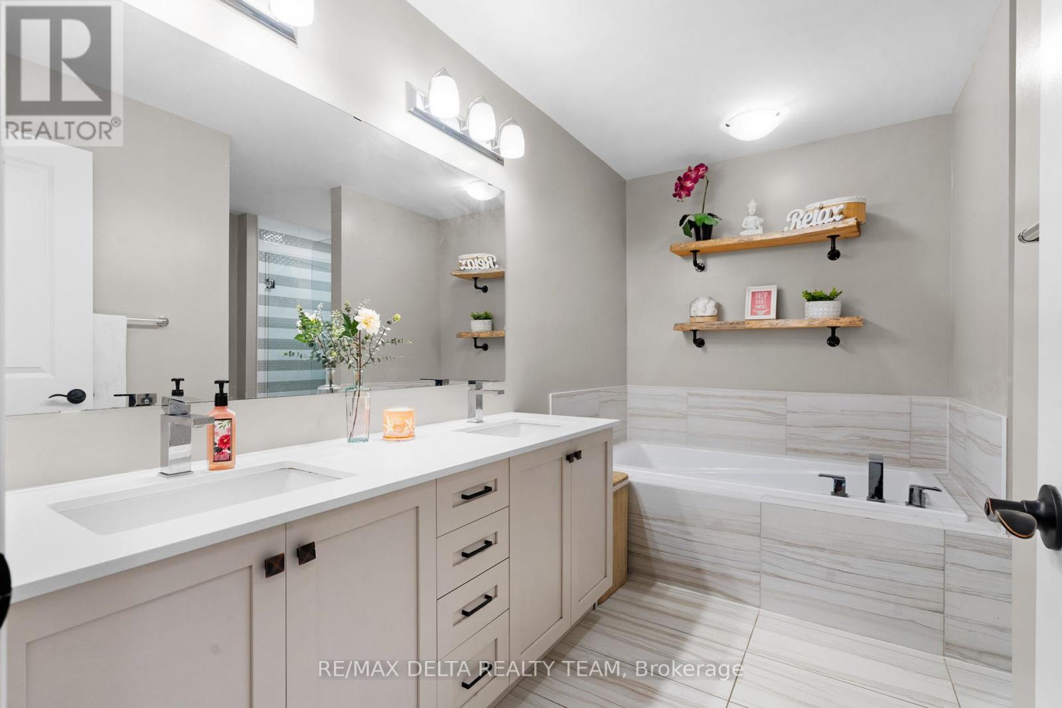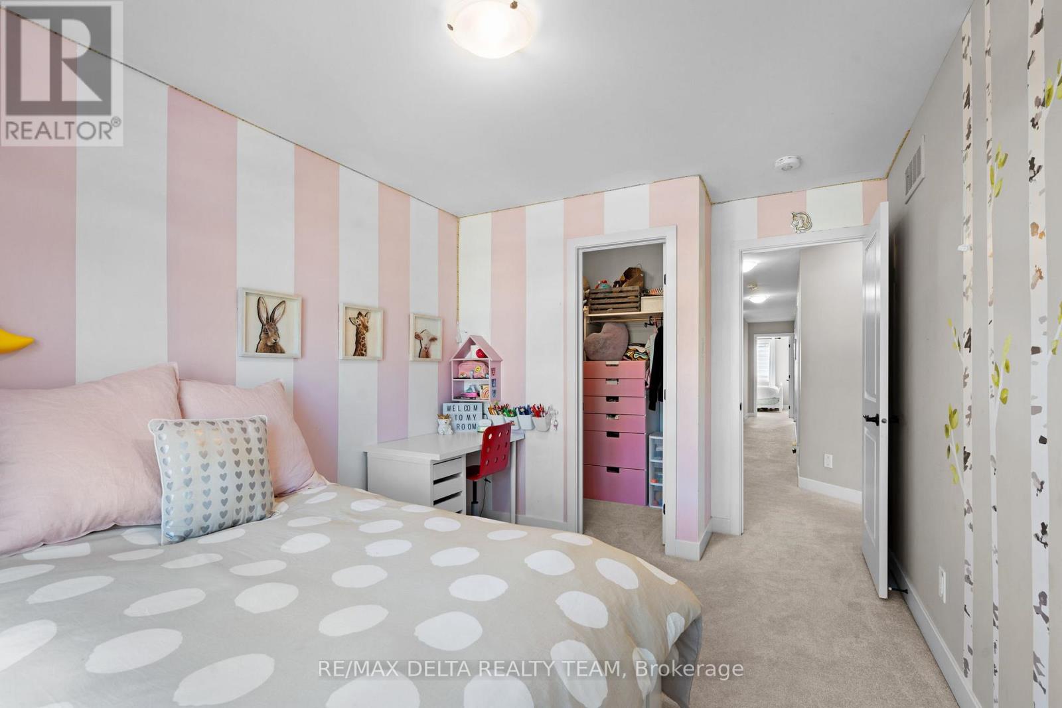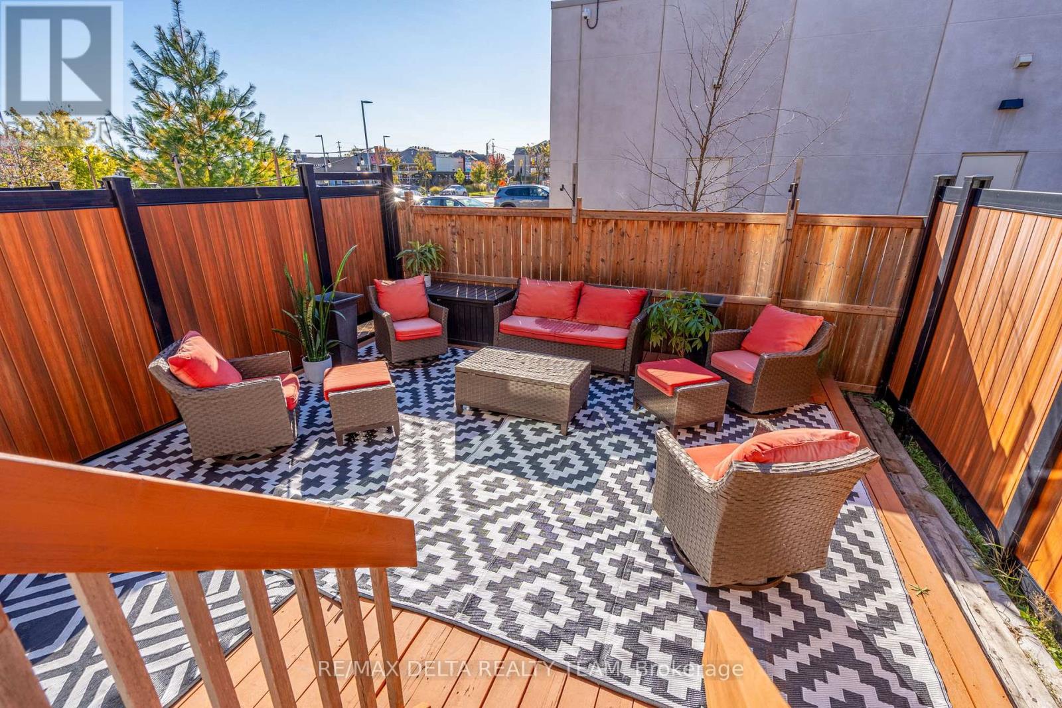4 卧室
4 浴室
2000 - 2500 sqft
壁炉
中央空调
风热取暖
$774,900
Welcome to the award-winning Urbandale Atlantis model in the heart of Findlay Creek - a rare and spacious 4+den, 4-bath executive townhome offering nearly 2,500 sq. ft. of beautifully designed living space. Larger and higher quality than most, this home stands out with exceptional pride of ownership and thoughtful upgrades throughout. The open-concept main floor is bright and inviting, featuring a chef-inspired kitchen with stainless steel appliances, upgraded cabinetry, and a custom coffee bar - perfect for busy mornings or weekend brunches. The kitchen flows effortlessly into a stylish dining area and a cozy living room anchored by a gorgeous gas fireplace, ideal for relaxing or entertaining guests. Families will love the oversized mudroom, offering practical everyday storage and seamless entry from the garage. Upstairs, you'll find four generous bedrooms, a versatile den/home office, and a second-floor laundry room for added convenience. The spacious primary suite includes a walk-in closet and a modern en-suite with elegant finishes. The fully finished lower level offers a flexible layout for a rec room, gym, or guest space, plus a full bathroom. Step outside to enjoy the fully fenced backyard, featuring a large deck perfect for summer BBQs, gatherings, or peaceful evenings under the stars. Located in the vibrant, family-friendly community of Findlay Creek, you're just minutes from parks, schools, shopping, and transit. This is the perfect turnkey home for growing families or professionals seeking space, comfort, and premium quality. (id:44758)
房源概要
|
MLS® Number
|
X12038417 |
|
房源类型
|
民宅 |
|
社区名字
|
2501 - Leitrim |
|
总车位
|
2 |
详 情
|
浴室
|
4 |
|
地上卧房
|
4 |
|
总卧房
|
4 |
|
赠送家电包括
|
洗碗机, 烘干机, 炉子, 洗衣机, 冰箱 |
|
地下室进展
|
已装修 |
|
地下室类型
|
N/a (finished) |
|
施工种类
|
附加的 |
|
空调
|
中央空调 |
|
外墙
|
砖 |
|
壁炉
|
有 |
|
Fireplace Total
|
1 |
|
地基类型
|
混凝土 |
|
客人卫生间(不包含洗浴)
|
1 |
|
供暖方式
|
天然气 |
|
供暖类型
|
压力热风 |
|
储存空间
|
2 |
|
内部尺寸
|
2000 - 2500 Sqft |
|
类型
|
联排别墅 |
|
设备间
|
市政供水 |
车 位
土地
|
英亩数
|
无 |
|
污水道
|
Sanitary Sewer |
|
土地深度
|
98 Ft ,4 In |
|
土地宽度
|
20 Ft |
|
不规则大小
|
20 X 98.4 Ft |
房 间
| 楼 层 |
类 型 |
长 度 |
宽 度 |
面 积 |
|
二楼 |
卧室 |
2.41 m |
3.2 m |
2.41 m x 3.2 m |
|
二楼 |
第二卧房 |
3.3 m |
4.42 m |
3.3 m x 4.42 m |
|
二楼 |
第三卧房 |
2.87 m |
3.5 m |
2.87 m x 3.5 m |
|
二楼 |
Bedroom 4 |
2.84 m |
3.65 m |
2.84 m x 3.65 m |
|
二楼 |
衣帽间 |
2.1 m |
2.4 m |
2.1 m x 2.4 m |
|
地下室 |
家庭房 |
5.53 m |
4.77 m |
5.53 m x 4.77 m |
|
一楼 |
客厅 |
5.61 m |
3.55 m |
5.61 m x 3.55 m |
|
一楼 |
餐厅 |
3.17 m |
3.83 m |
3.17 m x 3.83 m |
|
一楼 |
厨房 |
2.64 m |
4.93 m |
2.64 m x 4.93 m |
https://www.realtor.ca/real-estate/28066592/69-longworth-avenue-ottawa-2501-leitrim









