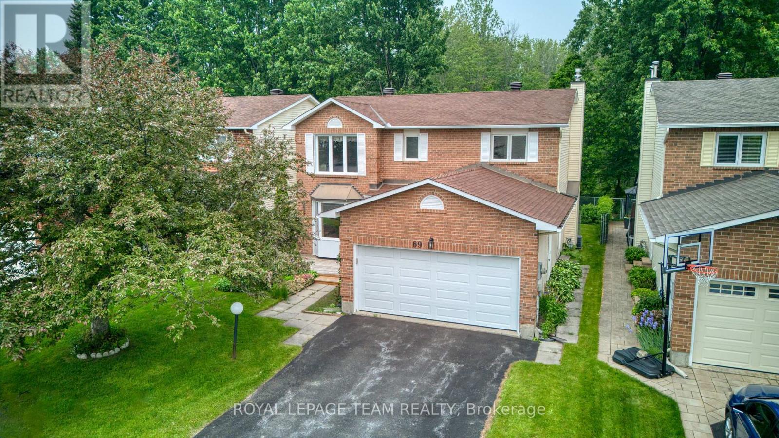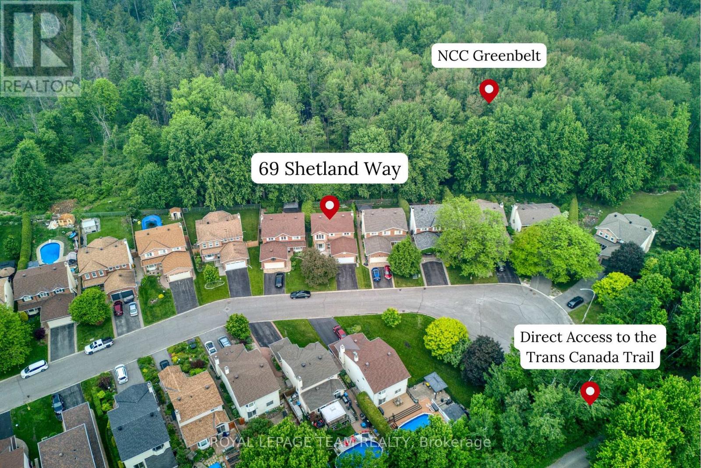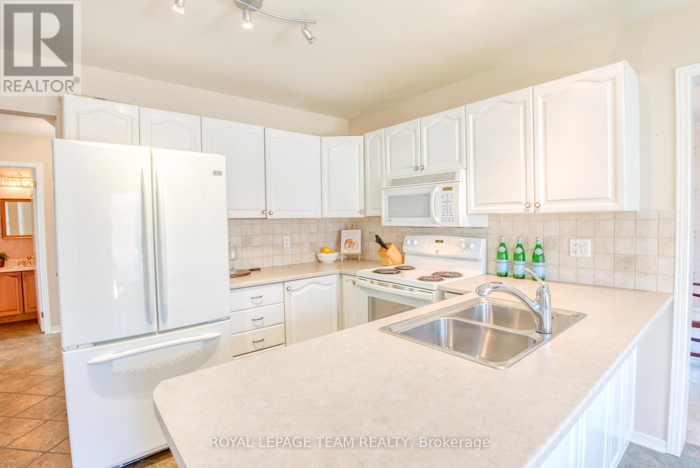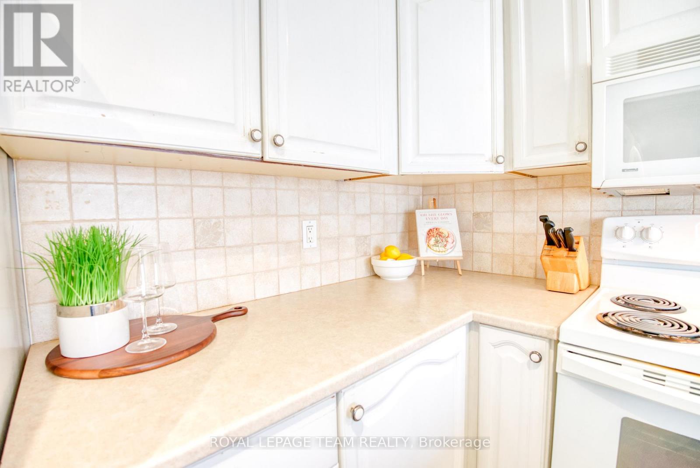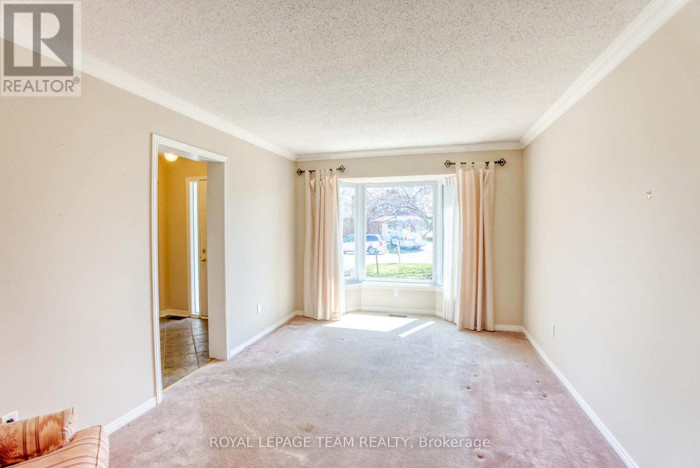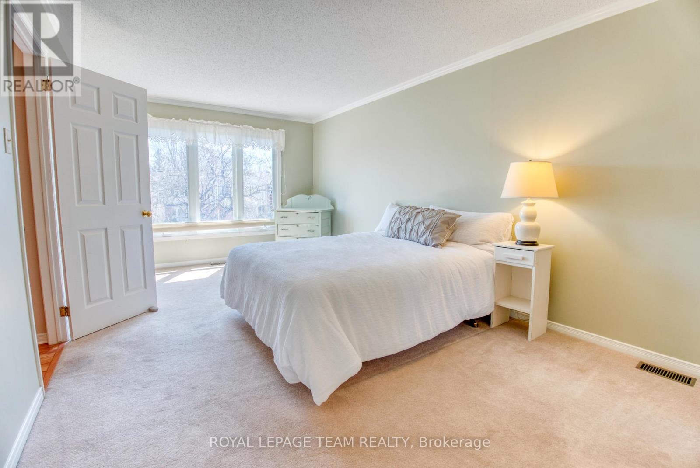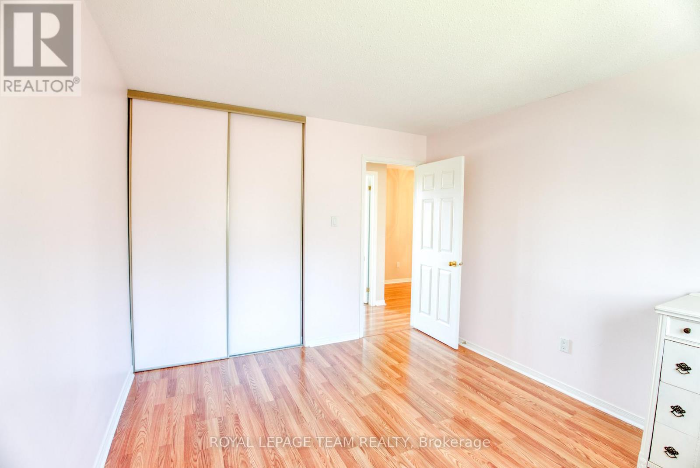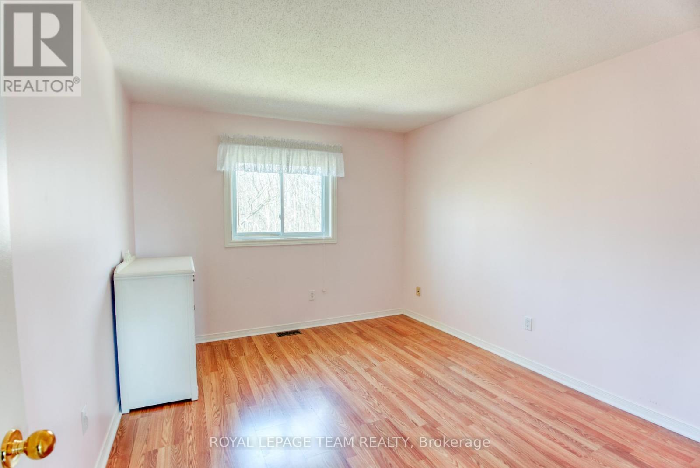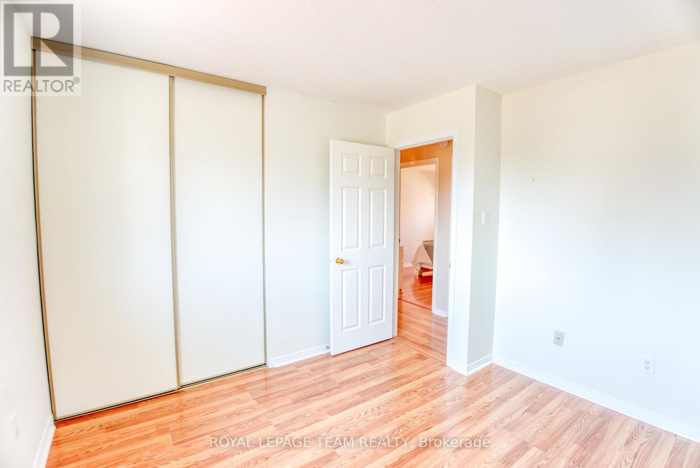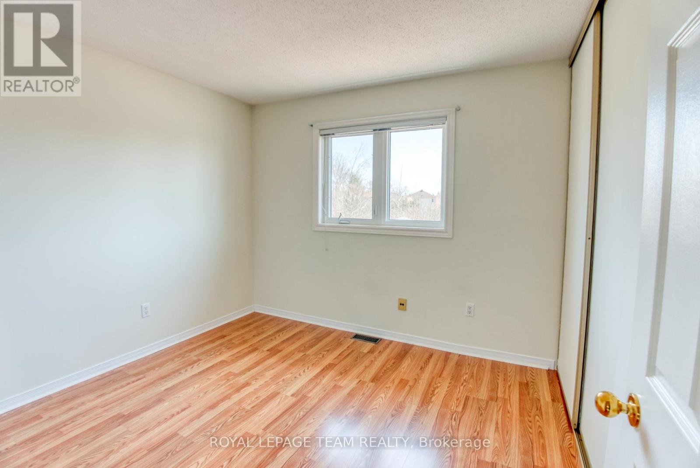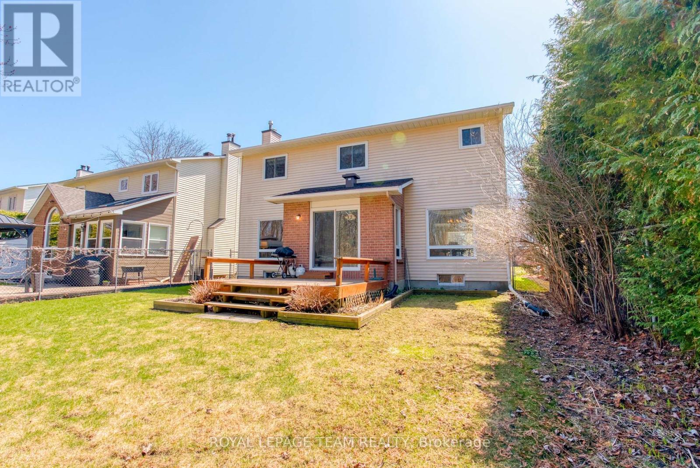4 卧室
3 浴室
1500 - 2000 sqft
壁炉
中央空调
风热取暖
$829,900
Located in the heart of Bridlewood, 69 Shetland Way sits on a rare, premium lot backing onto NCC green space. Nothing will ever be built behind you! Tucked on a quiet cul-de-sac with direct access to the Trans Canada Trail, enjoy biking, running, or peaceful nature walks steps from your driveway. This classic 4-bed, 3-bath home offers a functional layout with spacious bedrooms, main floor laundry, & a cozy fireplace in the family room. The bright kitchen with adjacent eating area overlooks the forest, perfect for morning coffee. The primary suite features a walk-in closet & full Ensuite, including a soaker tub + separate shower. Lovingly maintained by the same owner for 35 years...homes rarely change hands on this street! Fully fenced yard with deck, ideal for relaxing or entertaining. Walkable to several schools, steps from a park, & nestled in a mature, sought-after neighbourhood. A true gem in Kanata! Furnace/2019, Roof/2016, A/C/2000, Windows early 2000's. 24 hrs irrevocable on all offers as per Form 244. (id:44758)
房源概要
|
MLS® Number
|
X12104768 |
|
房源类型
|
民宅 |
|
社区名字
|
9004 - Kanata - Bridlewood |
|
附近的便利设施
|
公共交通, 公园 |
|
社区特征
|
School Bus |
|
设备类型
|
热水器 |
|
特征
|
Cul-de-sac, Backs On Greenbelt, Conservation/green Belt |
|
总车位
|
6 |
|
租赁设备类型
|
热水器 |
|
结构
|
Deck, Porch |
详 情
|
浴室
|
3 |
|
地上卧房
|
4 |
|
总卧房
|
4 |
|
Age
|
31 To 50 Years |
|
公寓设施
|
Fireplace(s) |
|
赠送家电包括
|
Garage Door Opener Remote(s), Central Vacuum, 洗碗机, 烘干机, Freezer, Garage Door Opener, Hood 电扇, 微波炉, 炉子, 洗衣机, 冰箱 |
|
地下室进展
|
部分完成 |
|
地下室类型
|
全部完成 |
|
施工种类
|
独立屋 |
|
空调
|
中央空调 |
|
外墙
|
砖, 铝壁板 |
|
Fire Protection
|
Smoke Detectors |
|
壁炉
|
有 |
|
Fireplace Total
|
1 |
|
Flooring Type
|
Tile, Laminate |
|
地基类型
|
混凝土浇筑 |
|
客人卫生间(不包含洗浴)
|
1 |
|
供暖方式
|
天然气 |
|
供暖类型
|
压力热风 |
|
储存空间
|
2 |
|
内部尺寸
|
1500 - 2000 Sqft |
|
类型
|
独立屋 |
|
设备间
|
市政供水 |
车 位
土地
|
英亩数
|
无 |
|
围栏类型
|
Fenced Yard |
|
土地便利设施
|
公共交通, 公园 |
|
污水道
|
Sanitary Sewer |
|
土地深度
|
105 Ft |
|
土地宽度
|
44 Ft ,3 In |
|
不规则大小
|
44.3 X 105 Ft |
房 间
| 楼 层 |
类 型 |
长 度 |
宽 度 |
面 积 |
|
二楼 |
卧室 |
3.78 m |
3.02 m |
3.78 m x 3.02 m |
|
二楼 |
卧室 |
3.78 m |
3.26 m |
3.78 m x 3.26 m |
|
二楼 |
卧室 |
3.27 m |
3.27 m |
3.27 m x 3.27 m |
|
二楼 |
浴室 |
|
|
Measurements not available |
|
二楼 |
主卧 |
5.74 m |
1 m |
5.74 m x 1 m |
|
二楼 |
浴室 |
|
|
Measurements not available |
|
地下室 |
娱乐,游戏房 |
8.15 m |
3.29 m |
8.15 m x 3.29 m |
|
一楼 |
门厅 |
4.3 m |
4.01 m |
4.3 m x 4.01 m |
|
一楼 |
客厅 |
5.32 m |
3.27 m |
5.32 m x 3.27 m |
|
一楼 |
餐厅 |
3.73 m |
3.27 m |
3.73 m x 3.27 m |
|
一楼 |
家庭房 |
5.28 m |
3.46 m |
5.28 m x 3.46 m |
|
一楼 |
厨房 |
3.43 m |
3 m |
3.43 m x 3 m |
|
一楼 |
Eating Area |
3.43 m |
2.32 m |
3.43 m x 2.32 m |
|
一楼 |
浴室 |
|
|
Measurements not available |
|
一楼 |
洗衣房 |
2.69 m |
2.54 m |
2.69 m x 2.54 m |
设备间
https://www.realtor.ca/real-estate/28216862/69-shetland-way-ottawa-9004-kanata-bridlewood


