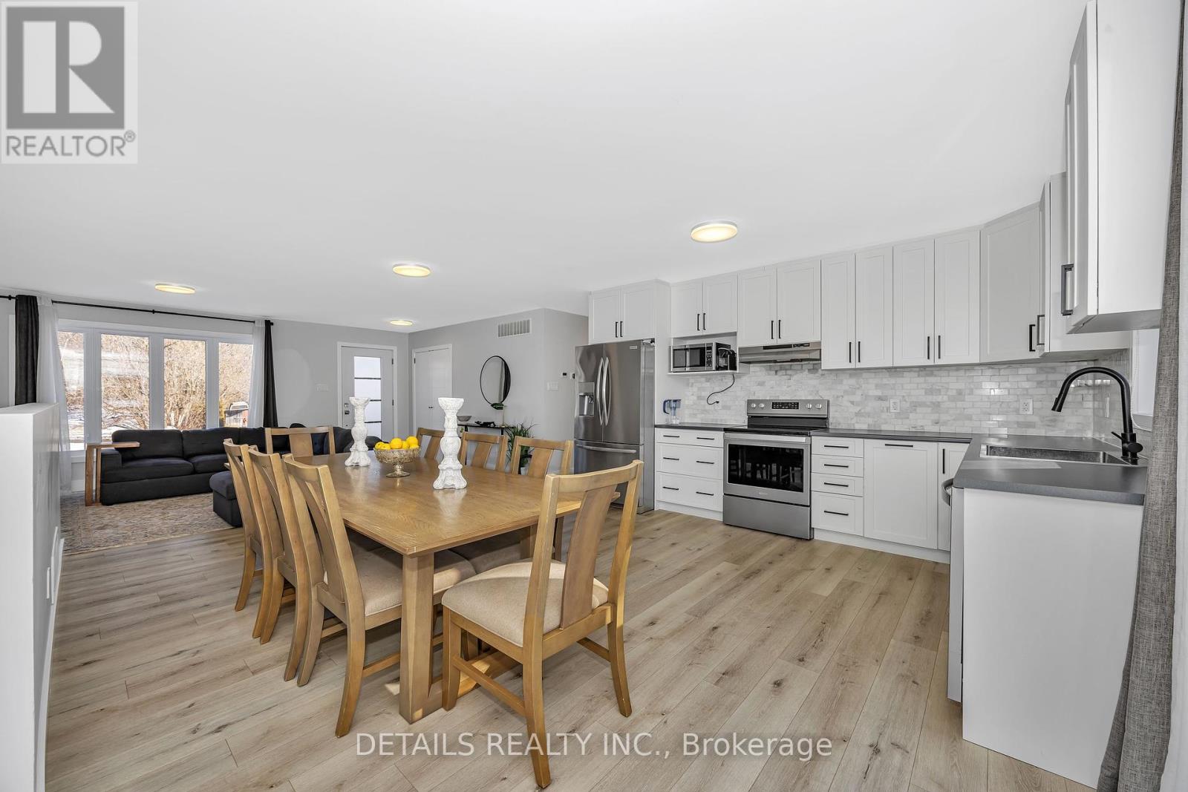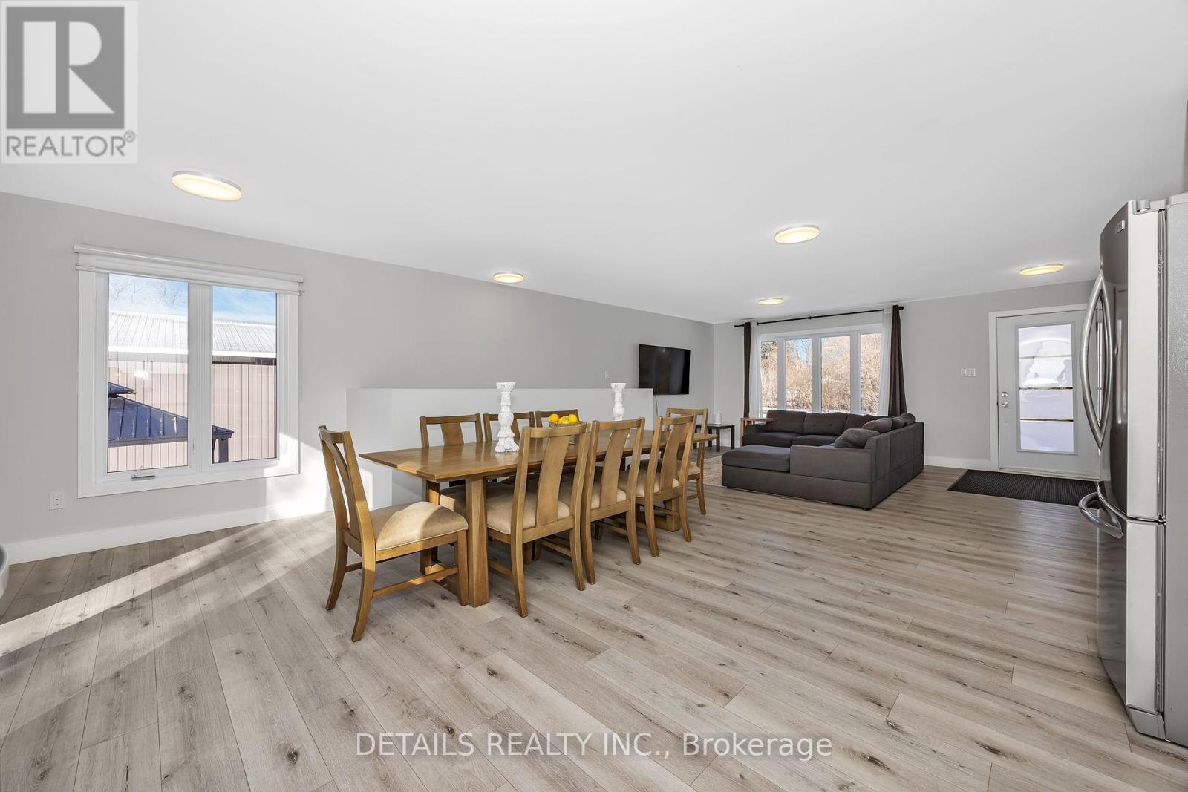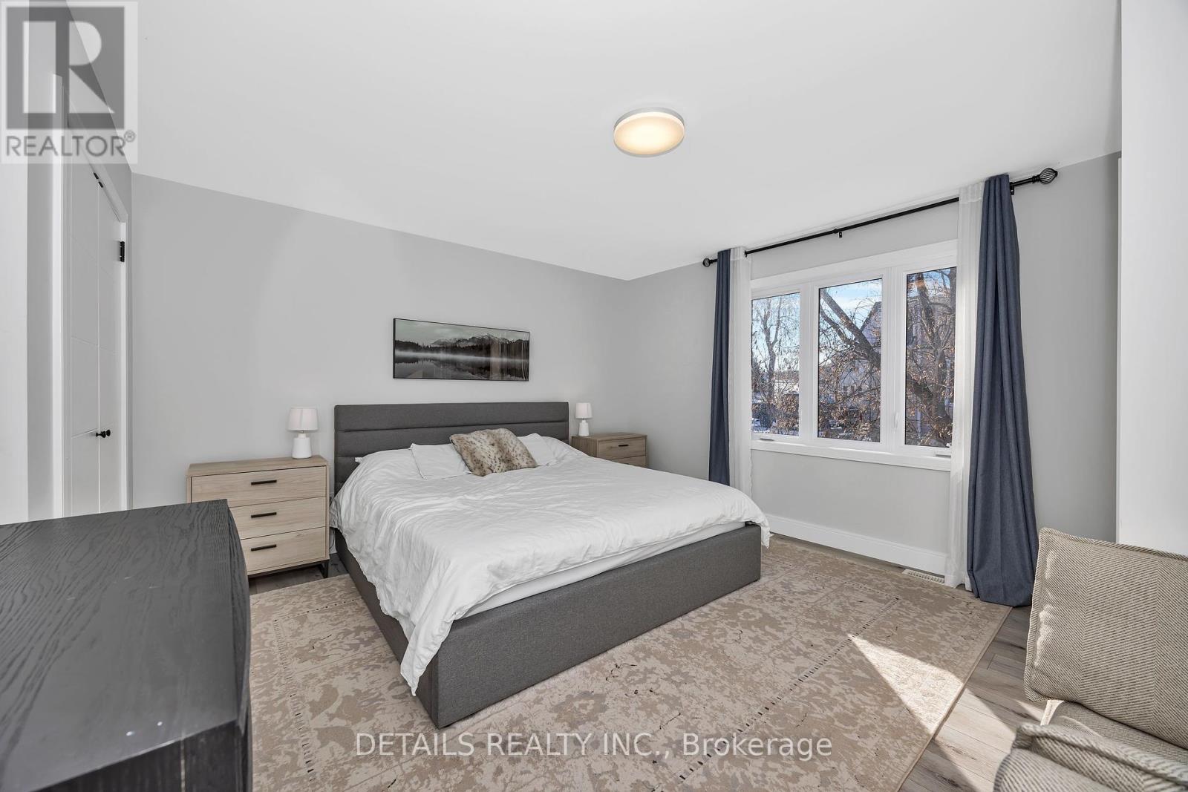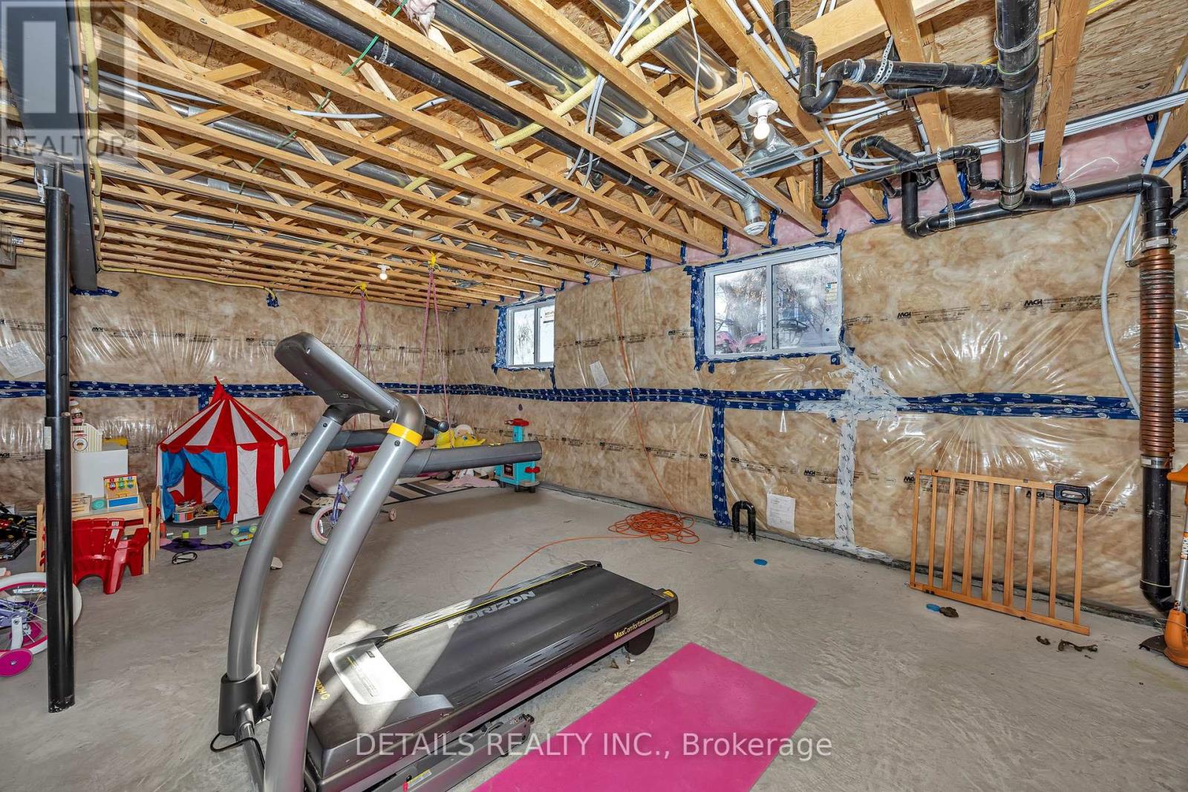3 卧室
2 浴室
平房
中央空调
风热取暖
$629,900
This BEAUTIFUL, 2021, custom built by WX Contractors, corner lot bungalow, in the rapidly expanding area of Moose Creek, offers country living with city access to Cornwall and Ottawa. This home boasts 3 great sized bedrooms. Primary bedroom with a full ensuite, rainfall shower and glass doors. Find a further 2 large bedrooms, 4 piece hall bath with rainfall shower and glass doors, and a large, open concept great room/kitchen, all on the main floor. Splashed with sunlight and upgrades such as ceiling height kitchen cabinets, this thoughtfully built home, painted in a neutral palette, is connected to municipal water and sewer. Hot water tank is electric. Furnace is propane, with natural gas expected to be available in the near future. No propane tank rental charges at this time. The high capaity generator ensures there is never a power outage. The water powered back up pump does not require electricity. The large, unfinished basement is awaiting your imagination and with all 4 basement windows providing plenty of natural light and legal egress, the possibilities are endless. No rental equipment. A minutes-drive to the new Moose Creek Recreation Center and outdoor public pool. Locally owned restaurants nearby. Medical center and pharmacy 3 minutes away. Everything is convenient. Many internet providers. Mobile coverage is excellent. Quiet, tranquil and with all the conveniences, this home is a MUST SEE!! (id:44758)
房源概要
|
MLS® Number
|
X11934605 |
|
房源类型
|
民宅 |
|
社区名字
|
710 - Moose Creek |
|
特征
|
Level, 无地毯 |
|
总车位
|
6 |
详 情
|
浴室
|
2 |
|
地上卧房
|
3 |
|
总卧房
|
3 |
|
赠送家电包括
|
Water Heater, 洗碗机, 烘干机, 冰箱, 炉子, 洗衣机 |
|
建筑风格
|
平房 |
|
地下室进展
|
已完成 |
|
地下室类型
|
N/a (unfinished) |
|
施工种类
|
独立屋 |
|
空调
|
中央空调 |
|
外墙
|
乙烯基壁板 |
|
地基类型
|
混凝土浇筑 |
|
供暖方式
|
Propane |
|
供暖类型
|
压力热风 |
|
储存空间
|
1 |
|
类型
|
独立屋 |
|
设备间
|
市政供水 |
土地
|
英亩数
|
无 |
|
污水道
|
Sanitary Sewer |
|
土地深度
|
135 Ft |
|
土地宽度
|
172 Ft |
|
不规则大小
|
172 X 135 Ft |
|
规划描述
|
R1 |
房 间
| 楼 层 |
类 型 |
长 度 |
宽 度 |
面 积 |
|
地下室 |
洗衣房 |
2 m |
3 m |
2 m x 3 m |
|
一楼 |
厨房 |
4.24 m |
2.63 m |
4.24 m x 2.63 m |
|
一楼 |
客厅 |
5.56 m |
3.96 m |
5.56 m x 3.96 m |
|
一楼 |
餐厅 |
3.3 m |
2.44 m |
3.3 m x 2.44 m |
|
一楼 |
Eating Area |
3.2 m |
2.44 m |
3.2 m x 2.44 m |
|
一楼 |
主卧 |
4.57 m |
4.09 m |
4.57 m x 4.09 m |
|
一楼 |
第二卧房 |
3.75 m |
3 m |
3.75 m x 3 m |
|
一楼 |
第三卧房 |
3.75 m |
2.68 m |
3.75 m x 2.68 m |
|
一楼 |
浴室 |
2.44 m |
1.83 m |
2.44 m x 1.83 m |
设备间
https://www.realtor.ca/real-estate/27827767/69-st-polycarp-street-north-stormont-710-moose-creek

































