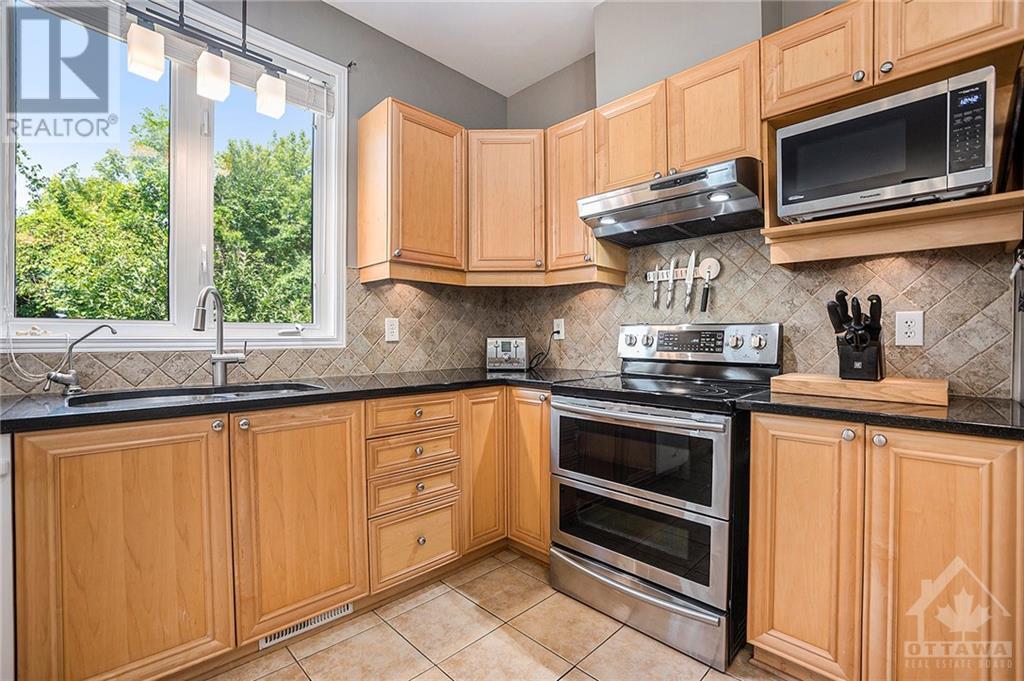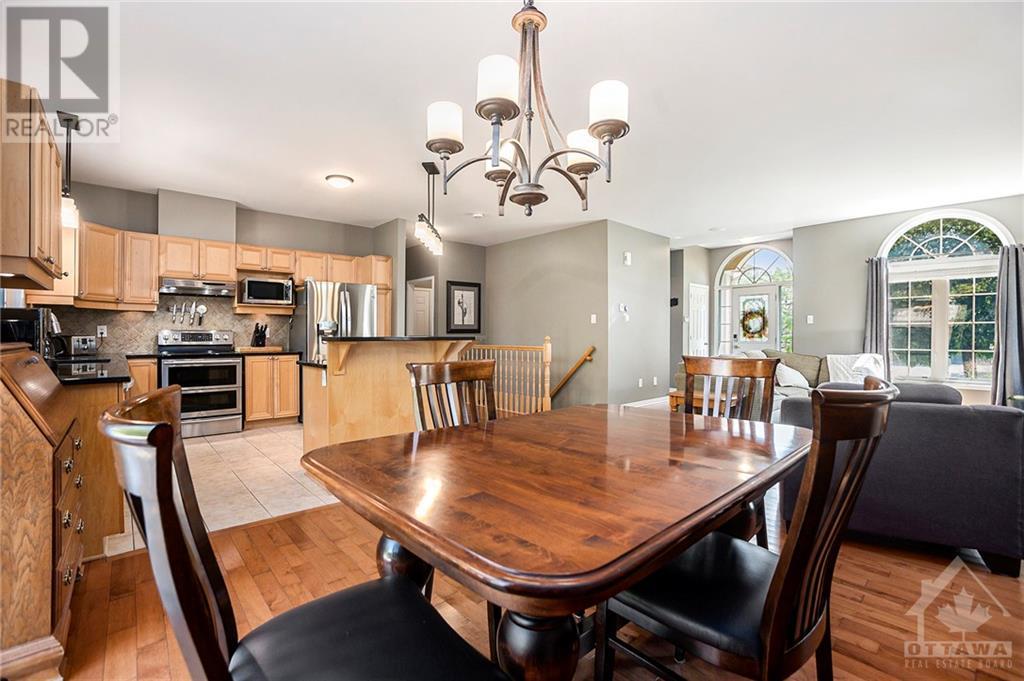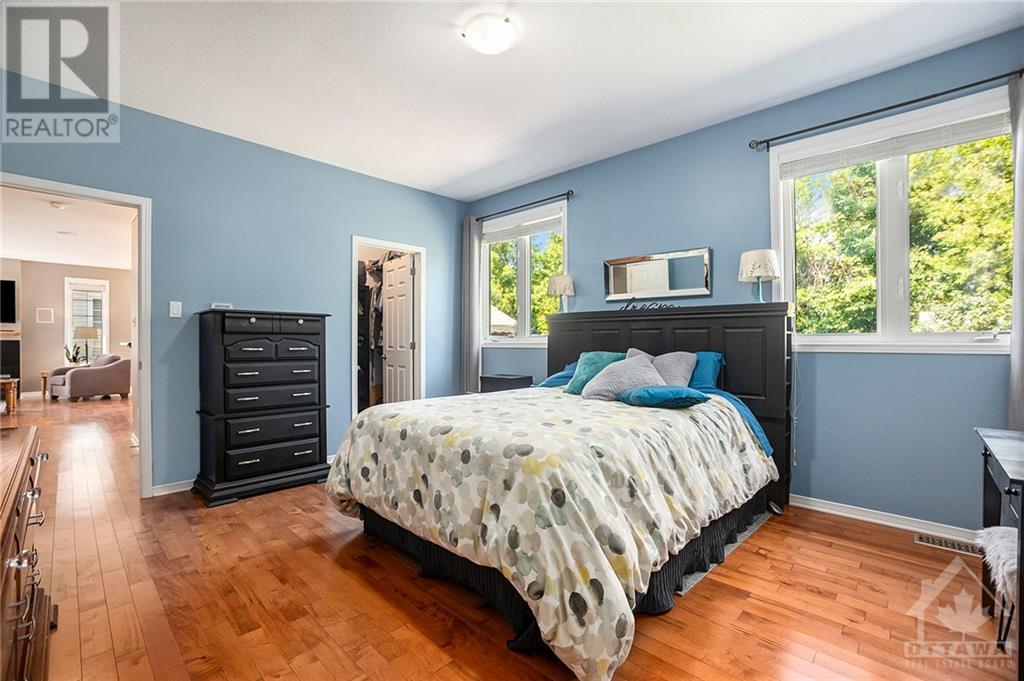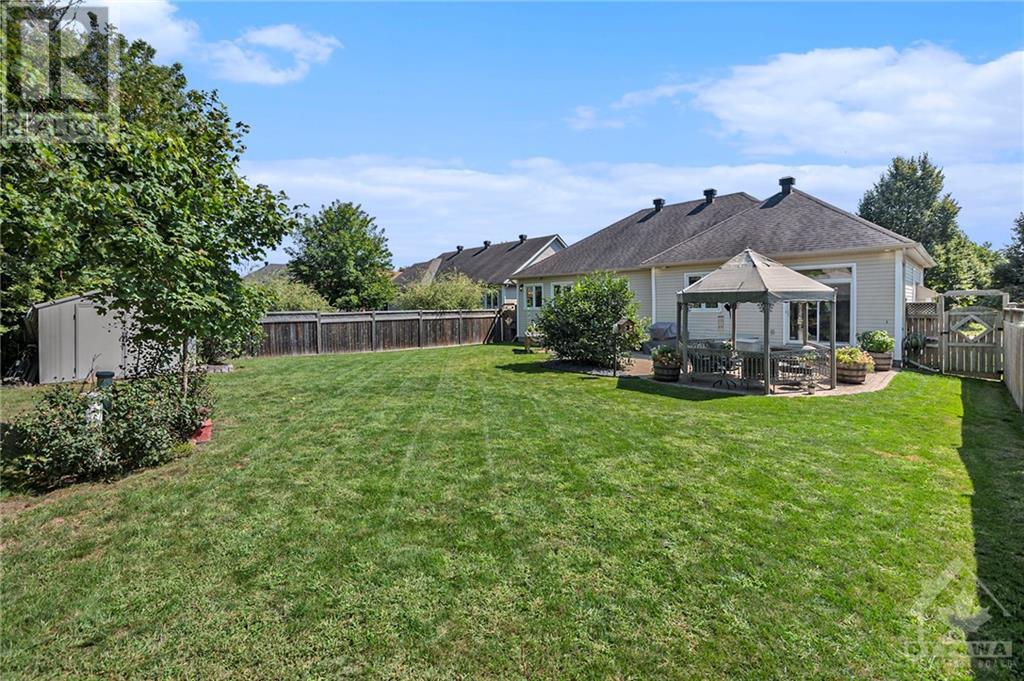4 卧室
3 浴室
平房
壁炉
中央空调
风热取暖
Landscaped
$835,000
Welcome to This Meticulously Upgraded Home, Designed for Both Comfort & Convenience! Open-Concept Living Area Features Stunning Maple Hardwood Floors and a Beautifully Updated Kitchen w/Granite Counters, SS Appliances, Double Oven, and Raised Island w/Breakfast Bar. Spacious Primary Bedroom w/W.I.C. & Renovated Ensuite Bath, featuring Wider Doors & Step-In Shower. Additional Main Floor Bedroom Includes an Oversized Closet w/Custom Organizer. Convenient Main Floor Laundry, with a Secondary Hookup in the Basement. The Finished Lower Level Is Perfect for Entertaining, with a Large Bonus Room Equipped w/ Dimmable Potlights, Full Bath & 2 Additional Bedrooms w/Oversized Closets & Built-In Shelving. Private Fully Landscaped Backyard with Gazebo, Garden Shed and Interlock Patio. Fully Maintained, Perennial Garden with an Underground Sprinkler System. Located near Community Parks, Baseball Diamonds, and Several Schools, This Home Is Ideal for Families Seeking a Blend of Luxury & Practicality. (id:44758)
房源概要
|
MLS® Number
|
1418014 |
|
房源类型
|
民宅 |
|
临近地区
|
Greely / Shadow Ridge |
|
附近的便利设施
|
Recreation Nearby, 购物 |
|
社区特征
|
Family Oriented, School Bus |
|
特征
|
Gazebo, 自动车库门 |
|
总车位
|
6 |
|
结构
|
Patio(s) |
详 情
|
浴室
|
3 |
|
地上卧房
|
2 |
|
地下卧室
|
2 |
|
总卧房
|
4 |
|
赠送家电包括
|
冰箱, 洗碗机, 烘干机, Hood 电扇, 炉子, 洗衣机, 报警系统, Blinds |
|
建筑风格
|
平房 |
|
地下室进展
|
已装修 |
|
地下室类型
|
全完工 |
|
施工日期
|
2009 |
|
施工种类
|
独立屋 |
|
空调
|
中央空调 |
|
外墙
|
石, Siding |
|
壁炉
|
有 |
|
Fireplace Total
|
1 |
|
固定装置
|
Drapes/window Coverings |
|
Flooring Type
|
Hardwood, Tile |
|
地基类型
|
混凝土浇筑 |
|
供暖方式
|
天然气 |
|
供暖类型
|
压力热风 |
|
储存空间
|
1 |
|
类型
|
独立屋 |
车 位
土地
|
英亩数
|
无 |
|
围栏类型
|
Fenced Yard |
|
土地便利设施
|
Recreation Nearby, 购物 |
|
Landscape Features
|
Landscaped |
|
土地深度
|
135 Ft ,5 In |
|
土地宽度
|
65 Ft ,9 In |
|
不规则大小
|
0.2 |
|
Size Total
|
0.2 Ac |
|
规划描述
|
住宅 |
房 间
| 楼 层 |
类 型 |
长 度 |
宽 度 |
面 积 |
|
地下室 |
娱乐室 |
|
|
29'7" x 15'1" |
|
地下室 |
娱乐室 |
|
|
15'9" x 18'6" |
|
地下室 |
卧室 |
|
|
11'3" x 11'5" |
|
地下室 |
卧室 |
|
|
11'3" x 11'10" |
|
地下室 |
三件套卫生间 |
|
|
Measurements not available |
|
地下室 |
设备间 |
|
|
Measurements not available |
|
一楼 |
客厅 |
|
|
15'2" x 16'0" |
|
一楼 |
餐厅 |
|
|
12'0" x 11'0" |
|
一楼 |
厨房 |
|
|
11'1" x 11'11" |
|
一楼 |
主卧 |
|
|
15'1" x 12'11" |
|
一楼 |
其它 |
|
|
Measurements not available |
|
一楼 |
四件套主卧浴室 |
|
|
Measurements not available |
|
一楼 |
卧室 |
|
|
14'2" x 11'9" |
|
一楼 |
三件套卫生间 |
|
|
Measurements not available |
|
一楼 |
洗衣房 |
|
|
Measurements not available |
|
一楼 |
门厅 |
|
|
Measurements not available |
https://www.realtor.ca/real-estate/27593479/6912-mary-anne-drive-ottawa-greely-shadow-ridge


































