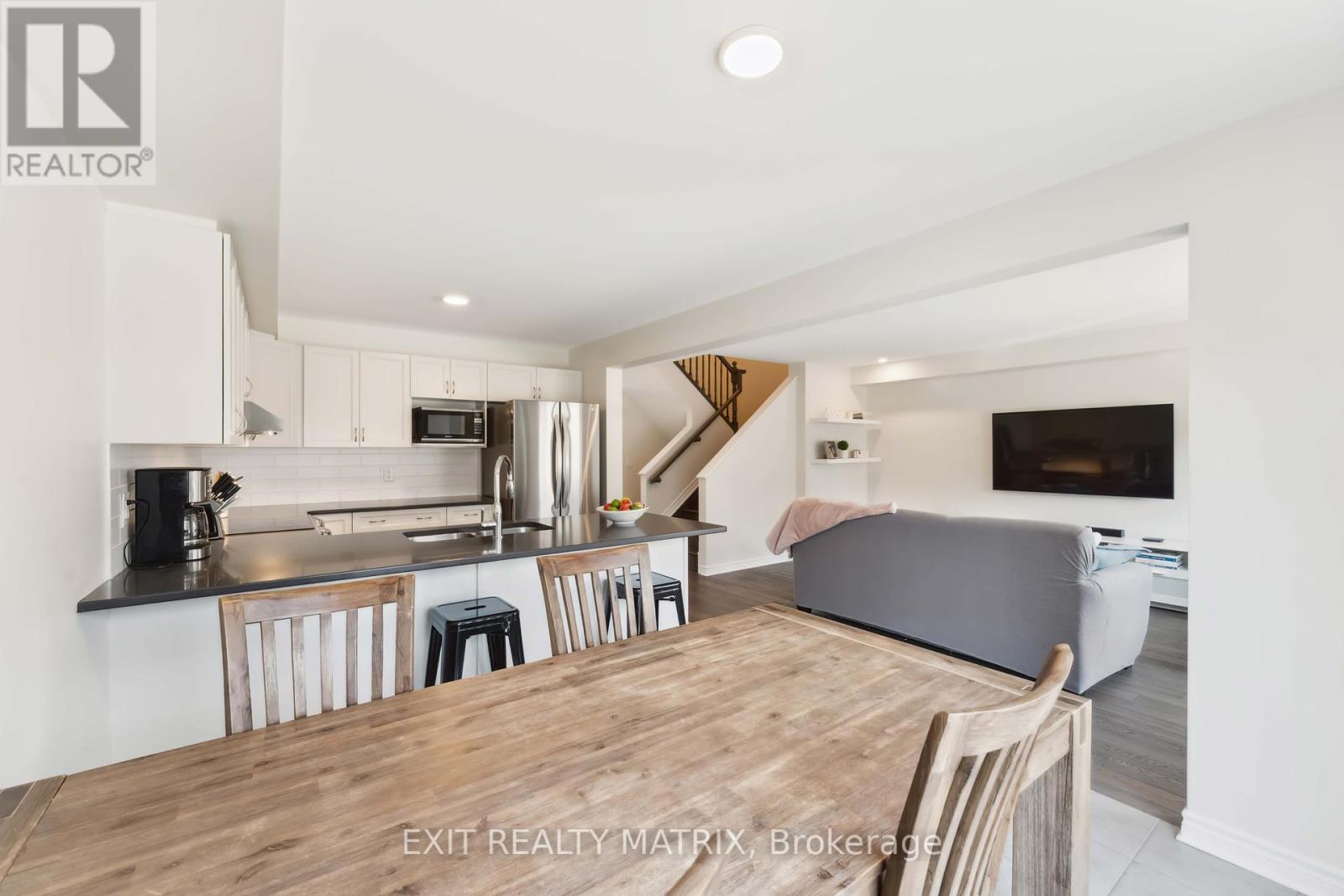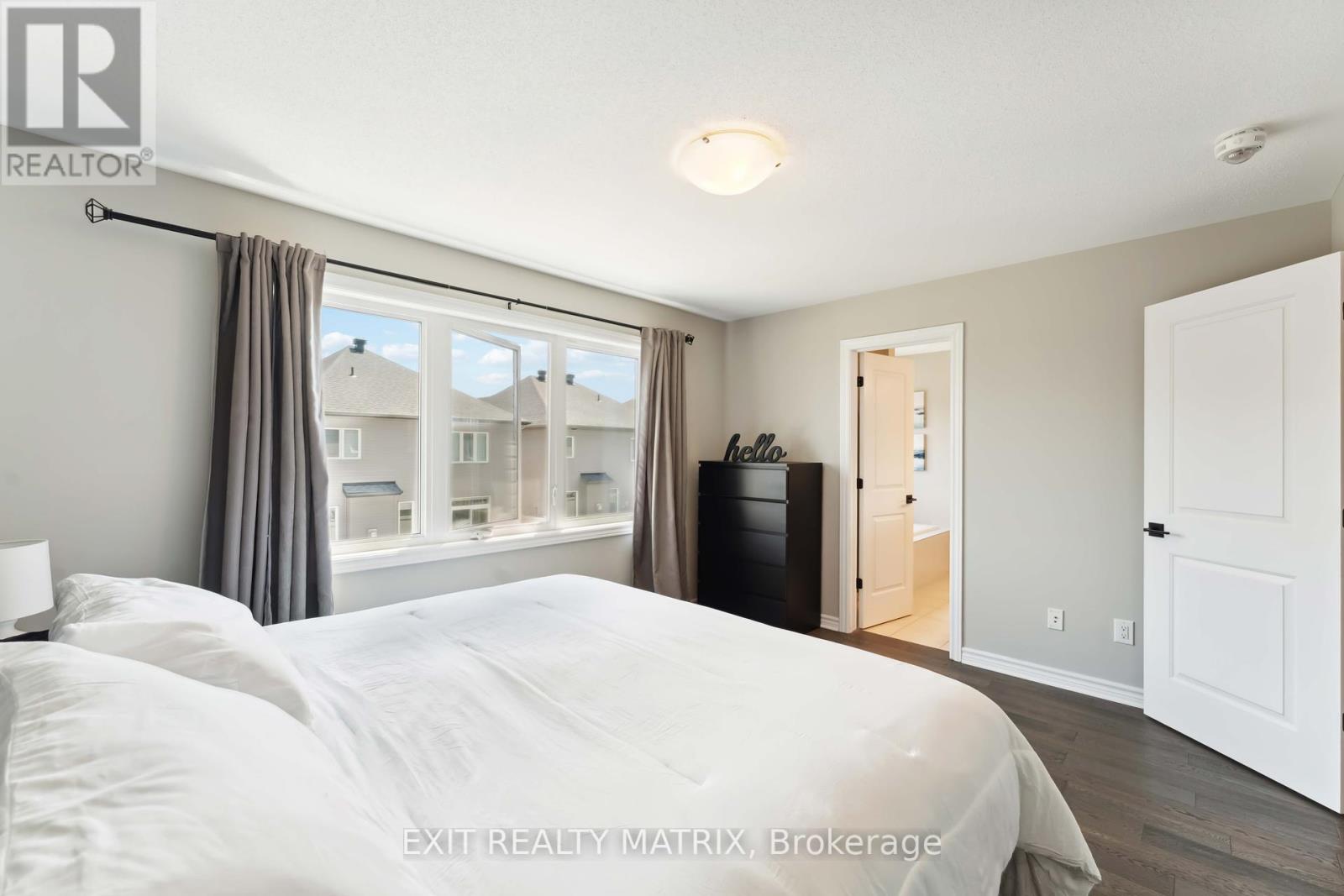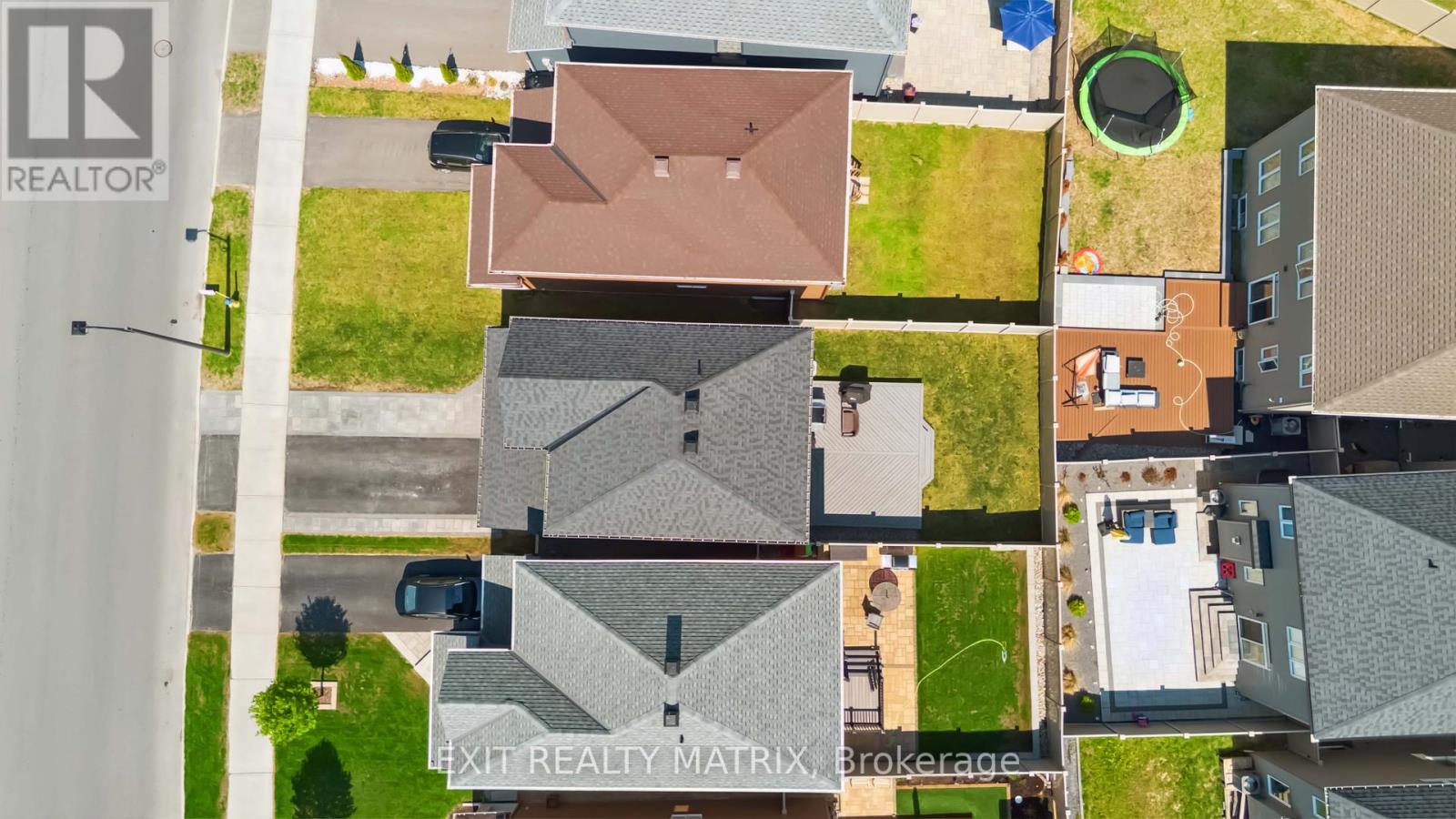3 卧室
3 浴室
1100 - 1500 sqft
壁炉
中央空调
风热取暖
$700,000
** OPEN HOUSE: CANCELLED** Wonderfully maintained 3-Bedroom. 3-bathroom, home in a prime Orléans location! Offering a simplistic, family-friendly layout with upgrades throughout. The main level features a bright open-concept design with hardwood floors, a sun-filled living room, and a modern kitchen with quartz countertops, stainless steel appliances, ample cabinetry, and generous prep space. From the kitchen, step out to a freshly painted patio - perfect for morning coffee or summer BBQs. A spacious mudroom welcomes you home, while the foyer includes garage access and a convenient 2-pc powder room. Up the hardwood stairs, you'll find 3 well-sized bedrooms, including a large primary suite with a walk-in closet and private ensuite with his-and-hers sinks. A second full bathroom and matching hardwood floors to complete the upper level. The fully finished basement offers luxury vinyl tile flooring, a cozy gas fireplace, large family room, dedicated laundry area, and excellent storage - ideal for a home office, gym, or play space. **Additional highlights** include a widened interlock driveway with side-by-side parking, an attached garage with inside entry, and tasteful finishes throughout. Located in a family-oriented community just minutes from schools, parks, shops, and skating rinks. Low-maintenance, functional, and truly a turnkey home, now open for showings. (id:44758)
房源概要
|
MLS® Number
|
X12149509 |
|
房源类型
|
民宅 |
|
社区名字
|
1117 - Avalon West |
|
附近的便利设施
|
公共交通, 公园, 学校 |
|
社区特征
|
School Bus |
|
总车位
|
3 |
详 情
|
浴室
|
3 |
|
地上卧房
|
3 |
|
总卧房
|
3 |
|
Age
|
6 To 15 Years |
|
公寓设施
|
Fireplace(s) |
|
赠送家电包括
|
洗碗机, 烘干机, Hood 电扇, 炉子, 洗衣机, 冰箱 |
|
地下室进展
|
已装修 |
|
地下室类型
|
全完工 |
|
施工种类
|
独立屋 |
|
空调
|
中央空调 |
|
外墙
|
砖, 乙烯基壁板 |
|
壁炉
|
有 |
|
地基类型
|
混凝土浇筑 |
|
客人卫生间(不包含洗浴)
|
1 |
|
供暖方式
|
天然气 |
|
供暖类型
|
压力热风 |
|
储存空间
|
2 |
|
内部尺寸
|
1100 - 1500 Sqft |
|
类型
|
独立屋 |
|
设备间
|
市政供水 |
车 位
土地
|
英亩数
|
无 |
|
土地便利设施
|
公共交通, 公园, 学校 |
|
污水道
|
Sanitary Sewer |
|
土地深度
|
95 Ft ,6 In |
|
土地宽度
|
31 Ft ,10 In |
|
不规则大小
|
31.9 X 95.5 Ft |
|
规划描述
|
住宅 Freehold |
房 间
| 楼 层 |
类 型 |
长 度 |
宽 度 |
面 积 |
|
二楼 |
主卧 |
4.36 m |
3.56 m |
4.36 m x 3.56 m |
|
二楼 |
浴室 |
2.88 m |
2.72 m |
2.88 m x 2.72 m |
|
二楼 |
卧室 |
3.9 m |
3.04 m |
3.9 m x 3.04 m |
|
二楼 |
第二卧房 |
3.45 m |
3.03 m |
3.45 m x 3.03 m |
|
二楼 |
浴室 |
3.03 m |
2.3 m |
3.03 m x 2.3 m |
|
地下室 |
洗衣房 |
2.94 m |
2.45 m |
2.94 m x 2.45 m |
|
地下室 |
娱乐,游戏房 |
4.84 m |
3.52 m |
4.84 m x 3.52 m |
|
一楼 |
门厅 |
3.1 m |
1.79 m |
3.1 m x 1.79 m |
|
一楼 |
客厅 |
4.87 m |
3.74 m |
4.87 m x 3.74 m |
|
一楼 |
餐厅 |
3.04 m |
2.67 m |
3.04 m x 2.67 m |
|
一楼 |
厨房 |
3.1 m |
3.04 m |
3.1 m x 3.04 m |
https://www.realtor.ca/real-estate/28315139/692-decoeur-drive-ottawa-1117-avalon-west




















































