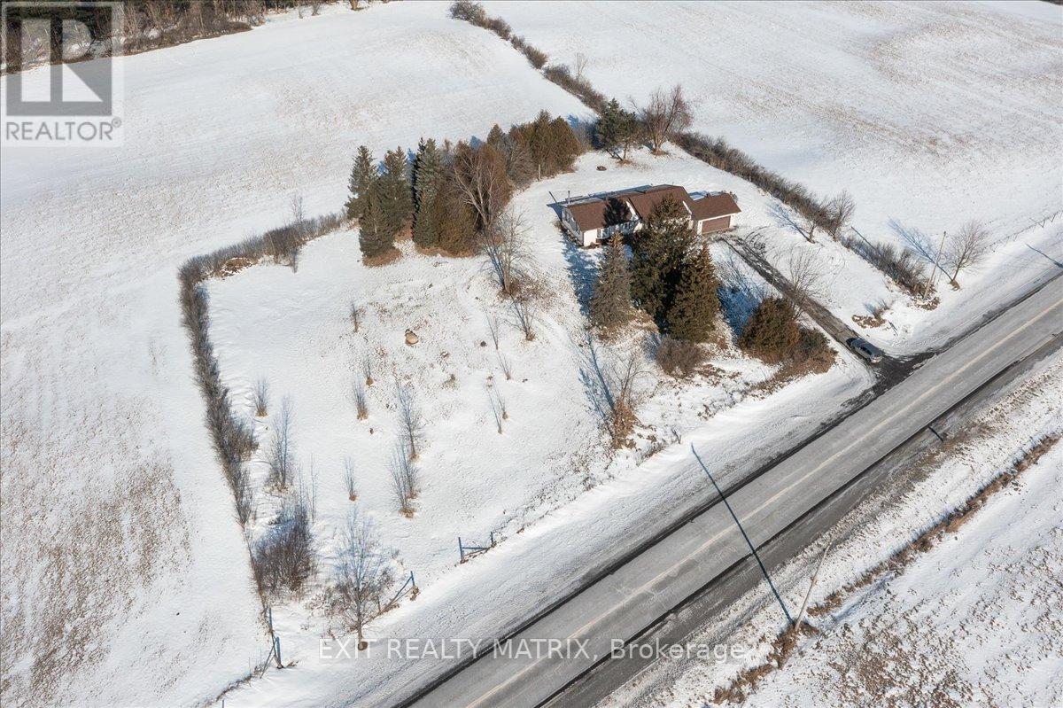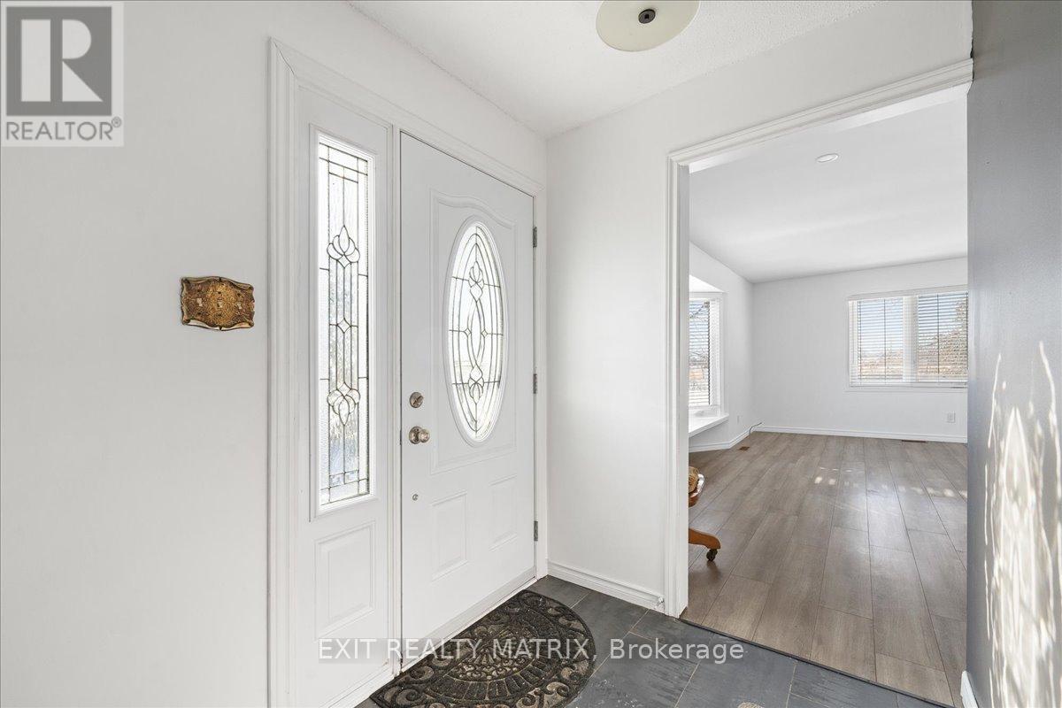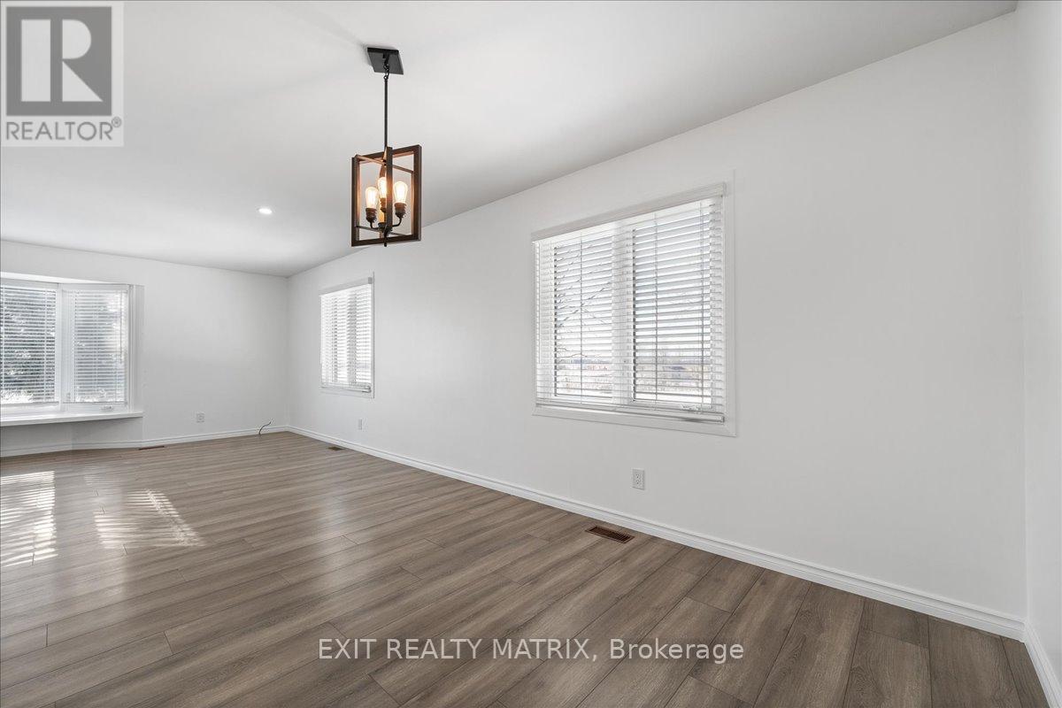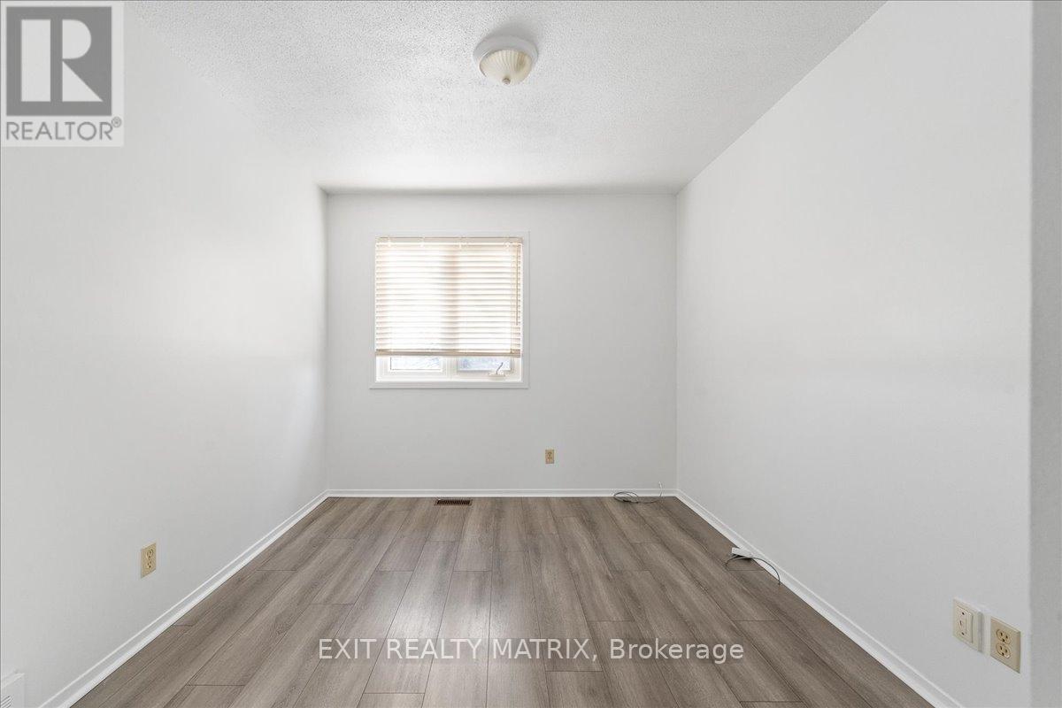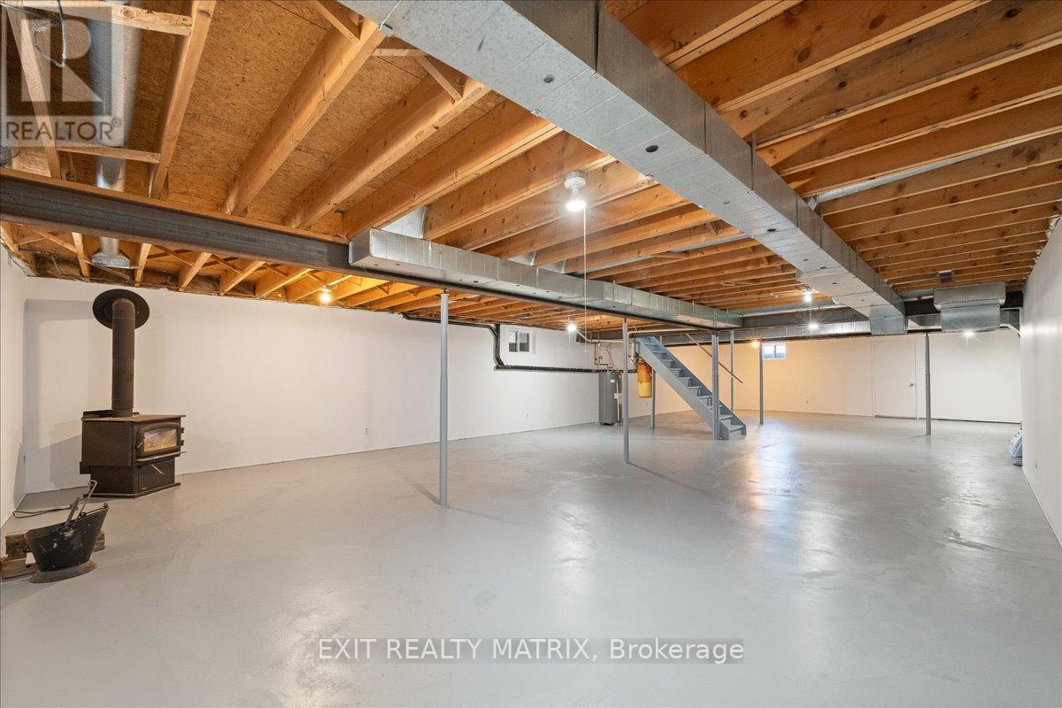6945 Dalmeny Road Ottawa, Ontario K0A 2W0

$724,900
OPEN HOUSE Sat. Jan 25th 1-3 PM & Sun. Jan 26th 12-2 PM. This charming bungalow, nestled on a serene 1.49-acre lot, offers the perfect blend of privacy and countryside living. As you step through the front door, you're greeted by a spacious foyer that leads into the expansive open-concept living, dining, and kitchen area, where natural light pours in through large windows, showcasing breathtaking views of the surrounding farmland landscape. The recently updated kitchen ('21) features plenty of cabinetry, a generously sized island, and modern, stylish finishes. The rear door opens to a large deck ('22), perfect for BBQs, outdoor entertaining or simply relaxing. Down the hall, you'll find three generously sized bedrooms, including a master suite with ample closet space, and two beautifully updated full bathrooms ('21). The main-level laundry adds convenience to everyday living. The partially finished basement presents endless opportunities to tailor the home to your vision whether it's additional living space, a home office, or a recreation area. Outside, enjoy cozy bonfires under the stars or take in the tranquil setting of your expansive lot. This beautifully renovated home is ready for you to move in & enjoy. Don't miss your opportunity to make this peaceful retreat your own! (id:44758)
Open House
此属性有开放式房屋!
1:00 pm
结束于:3:00 pm
12:00 pm
结束于:2:00 pm
房源概要
| MLS® Number | X11937196 |
| 房源类型 | 民宅 |
| 社区名字 | 1606 - Osgoode Twp South of Reg Rd 6 |
| 总车位 | 10 |
| 结构 | Deck |
详 情
| 浴室 | 2 |
| 地上卧房 | 3 |
| 总卧房 | 3 |
| 赠送家电包括 | Water Treatment, Blinds, 洗碗机, 烘干机, Freezer, Garage Door Opener, Hood 电扇, 微波炉, 冰箱, 炉子, 洗衣机 |
| 建筑风格 | 平房 |
| 地下室进展 | 部分完成 |
| 地下室类型 | N/a (partially Finished) |
| 施工种类 | 独立屋 |
| 空调 | 中央空调 |
| 外墙 | 乙烯基壁板 |
| 壁炉 | 有 |
| Fireplace Total | 1 |
| 壁炉类型 | 木头stove |
| 地基类型 | 混凝土浇筑 |
| 供暖方式 | 电 |
| 供暖类型 | Heat Pump |
| 储存空间 | 1 |
| 类型 | 独立屋 |
车 位
| 附加车库 | |
| 入内式车位 |
土地
| 英亩数 | 无 |
| 污水道 | Septic System |
| 土地深度 | 215 Ft |
| 土地宽度 | 299 Ft ,8 In |
| 不规则大小 | 299.72 X 215 Ft |
| 规划描述 | Ag2 |
房 间
| 楼 层 | 类 型 | 长 度 | 宽 度 | 面 积 |
|---|---|---|---|---|
| Lower Level | 娱乐,游戏房 | 16.4 m | 7.25 m | 16.4 m x 7.25 m |
| 一楼 | 客厅 | 5.88 m | 4.02 m | 5.88 m x 4.02 m |
| 一楼 | 厨房 | 5.91 m | 4.29 m | 5.91 m x 4.29 m |
| 一楼 | 餐厅 | 3.59 m | 3.07 m | 3.59 m x 3.07 m |
| 一楼 | 主卧 | 3.93 m | 3.87 m | 3.93 m x 3.87 m |
| 一楼 | 第二卧房 | 4.3 m | 2.71 m | 4.3 m x 2.71 m |
| 一楼 | 第三卧房 | 3.23 m | 2.77 m | 3.23 m x 2.77 m |
| 一楼 | 浴室 | 2.83 m | 2.16 m | 2.83 m x 2.16 m |
| 一楼 | 浴室 | 3.32 m | 0.94 m | 3.32 m x 0.94 m |
| 一楼 | 门厅 | 2.71 m | 1.71 m | 2.71 m x 1.71 m |
| 一楼 | 洗衣房 | 1.86 m | 1.89 m | 1.86 m x 1.89 m |


