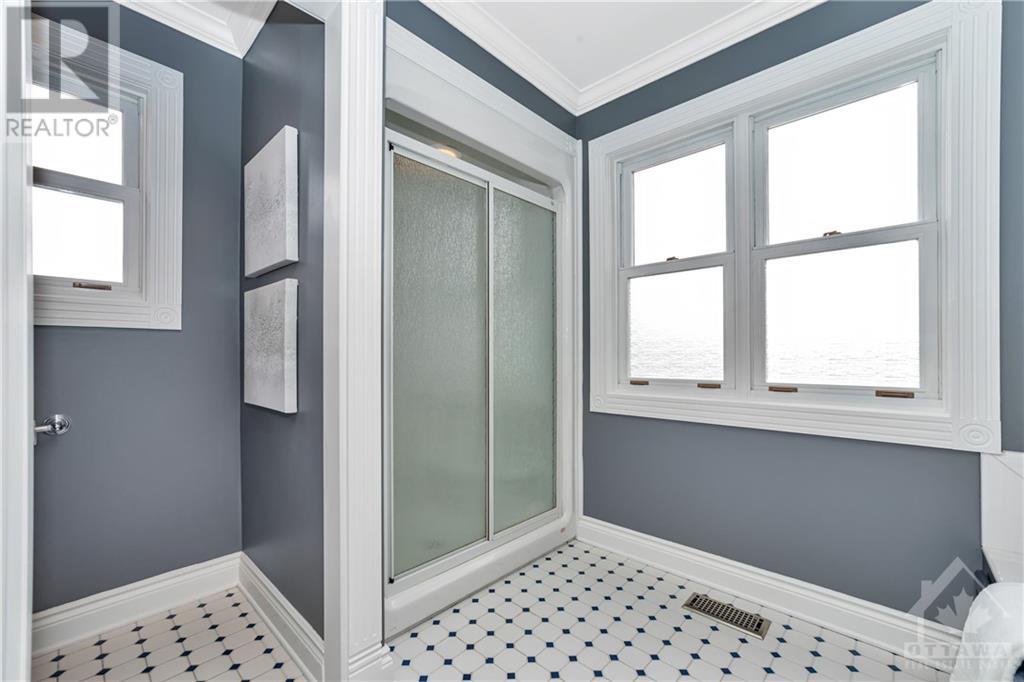4 卧室
4 浴室
壁炉
Inground Pool
中央空调
风热取暖
$1,100,000
Welcome to this gorgeous 4 bed 4 bath custom home offering thoughtful design for flexible living.Spacious rooms including main floor office w/FP and a lounge and living room that work beautifully for entertaining.The kitchen layout is a chefs dream with gas stove and granite counters.A butlers pantry offers excellent storage and a 2nd fridge, and a lovely causal eating area with door to the patio. The dining room is perfect for large gatherings,and a 2pc bath, mud room & laundry room finish off the main. The serene primary bedroom w/sitting area is a relaxing retreat.The renovated ensuite has heated flrs,double vanity & lovely large shower. The spacious custom WIC keeps your wardrobe nicely contained. 3 other generously sized rooms are perfect for growing kids and they share a very nice main bath.The basement offers family space w/pool table,sauna,gym,storage areas &2pc bath.Resort yard w/pool, cabana & outdoor kitchen w/fridge & bbq.24hr irrevocable on all offers. (id:44758)
房源概要
|
MLS® Number
|
1409062 |
|
房源类型
|
民宅 |
|
临近地区
|
Fallingbrook |
|
附近的便利设施
|
公共交通, Recreation Nearby, 购物 |
|
社区特征
|
Family Oriented |
|
特征
|
自动车库门 |
|
总车位
|
6 |
|
泳池类型
|
Inground Pool |
|
存储类型
|
Storage 棚 |
|
结构
|
Patio(s) |
详 情
|
浴室
|
4 |
|
地上卧房
|
4 |
|
总卧房
|
4 |
|
赠送家电包括
|
冰箱, 洗碗机, 烘干机, 炉子, 洗衣机, Blinds |
|
地下室进展
|
部分完成 |
|
地下室类型
|
全部完成 |
|
施工日期
|
1997 |
|
建材
|
木头 Frame |
|
施工种类
|
独立屋 |
|
空调
|
中央空调 |
|
外墙
|
砖, Vinyl |
|
壁炉
|
有 |
|
Fireplace Total
|
2 |
|
Flooring Type
|
Hardwood, Tile |
|
地基类型
|
混凝土浇筑 |
|
客人卫生间(不包含洗浴)
|
2 |
|
供暖方式
|
天然气 |
|
供暖类型
|
压力热风 |
|
储存空间
|
2 |
|
类型
|
独立屋 |
|
设备间
|
市政供水 |
车 位
土地
|
英亩数
|
无 |
|
围栏类型
|
Fenced Yard |
|
土地便利设施
|
公共交通, Recreation Nearby, 购物 |
|
污水道
|
城市污水处理系统 |
|
土地深度
|
100 Ft |
|
土地宽度
|
52 Ft |
|
不规则大小
|
52 Ft X 100 Ft |
|
规划描述
|
R1n |
房 间
| 楼 层 |
类 型 |
长 度 |
宽 度 |
面 积 |
|
二楼 |
洗衣房 |
|
|
7'5" x 5'0" |
|
二楼 |
主卧 |
|
|
16'0" x 15'0" |
|
二楼 |
四件套主卧浴室 |
|
|
Measurements not available |
|
二楼 |
起居室 |
|
|
14'0" x 8'5" |
|
二楼 |
卧室 |
|
|
14'0" x 12'0" |
|
二楼 |
卧室 |
|
|
12'0" x 11'0" |
|
二楼 |
四件套浴室 |
|
|
11'0" x 10'0" |
|
二楼 |
卧室 |
|
|
14'0" x 12'0" |
|
地下室 |
Gym |
|
|
22'0" x 14'0" |
|
地下室 |
两件套卫生间 |
|
|
Measurements not available |
|
地下室 |
家庭房 |
|
|
40'0" x 10'0" |
|
地下室 |
其它 |
|
|
14'0" x 11'0" |
|
一楼 |
Office |
|
|
14'0" x 12'0" |
|
一楼 |
衣帽间 |
|
|
12'0" x 10'0" |
|
一楼 |
客厅 |
|
|
14'0" x 12'0" |
|
一楼 |
餐厅 |
|
|
14'0" x 14'0" |
|
一楼 |
两件套卫生间 |
|
|
7'0" x 5'0" |
|
一楼 |
厨房 |
|
|
14'6" x 13'6" |
|
一楼 |
Eating Area |
|
|
13'6" x 11'0" |
|
一楼 |
Pantry |
|
|
8'0" x 6'0" |
|
一楼 |
Mud Room |
|
|
7'0" x 5'0" |
|
一楼 |
门厅 |
|
|
15'0" x 10'0" |
https://www.realtor.ca/real-estate/27400860/695-merkley-drive-orleans-fallingbrook


































