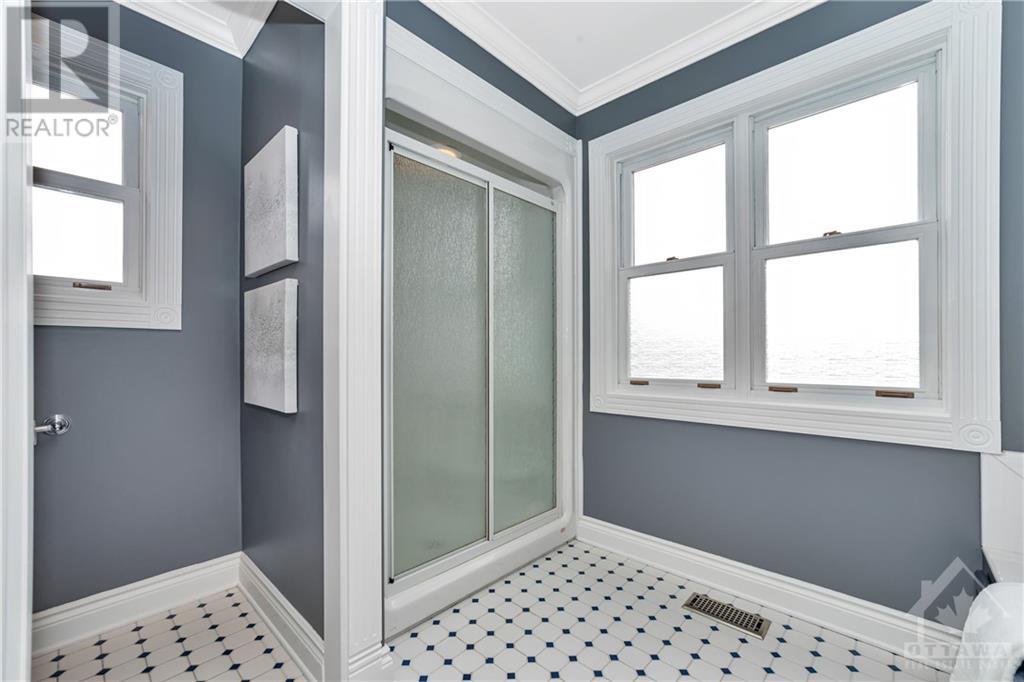4 卧室
4 浴室
壁炉
Inground Pool
中央空调
风热取暖
$1,100,000
Welcome to this gorgeous 4 bed 4 bath custom home offering thoughtful design for flexible living. Spacious rooms including main floor office with a gas fireplace, and a lounge and living room that work beautifully for entertaining. The kitchen layout is a chefs dream with gas stove and granite counters. A butlers pantry offers excellent storage and a 2nd fridge, and a lovely causal eating area with door to the patio. The dining room is perfect for large gatherings, and a 2pc bathroom and a mud room and laundry room finish off the main level. The serene primary bedroom features a private sitting area that offers a relaxing retreat.The renovated ensuite has heated floors, a double sink vanity & lovely large shower. The spacious custom WIC keeps your wardrobe nicely displayed and contained. There are three other generously sized rooms which are perfect for growing children and they share a very nice main bath with separate shower and tub. The basement offers family space with pool table, a bar area, sauna, gym, storage areas and 2 pc bath. A resort yard with pool, fountain feature, cabana & outdoor kitchen w/fridge & bbq.24hr irrevocable on all offers., Flooring: Hardwood (id:44758)
房源概要
|
MLS® Number
|
X9518086 |
|
房源类型
|
民宅 |
|
临近地区
|
Fallingbrook |
|
社区名字
|
1105 - Fallingbrook/Pineridge |
|
附近的便利设施
|
公共交通, 公园 |
|
总车位
|
6 |
|
泳池类型
|
Inground Pool |
详 情
|
浴室
|
4 |
|
地上卧房
|
4 |
|
总卧房
|
4 |
|
公寓设施
|
Fireplace(s) |
|
赠送家电包括
|
洗碗机, 烘干机, 冰箱, 炉子, 洗衣机 |
|
地下室进展
|
部分完成 |
|
地下室类型
|
全部完成 |
|
施工种类
|
独立屋 |
|
空调
|
中央空调 |
|
外墙
|
砖, 乙烯基壁板 |
|
壁炉
|
有 |
|
Fireplace Total
|
2 |
|
地基类型
|
混凝土 |
|
客人卫生间(不包含洗浴)
|
2 |
|
供暖方式
|
天然气 |
|
供暖类型
|
压力热风 |
|
储存空间
|
2 |
|
类型
|
独立屋 |
|
设备间
|
市政供水 |
车 位
土地
|
英亩数
|
无 |
|
围栏类型
|
Fenced Yard |
|
土地便利设施
|
公共交通, 公园 |
|
污水道
|
Sanitary Sewer |
|
土地深度
|
100 Ft |
|
土地宽度
|
52 Ft |
|
不规则大小
|
52 X 100 Ft ; 0 |
|
规划描述
|
R1n |
房 间
| 楼 层 |
类 型 |
长 度 |
宽 度 |
面 积 |
|
二楼 |
卧室 |
3.65 m |
3.35 m |
3.65 m x 3.35 m |
|
二楼 |
卧室 |
4.26 m |
3.65 m |
4.26 m x 3.65 m |
|
二楼 |
主卧 |
4.87 m |
4.57 m |
4.87 m x 4.57 m |
|
二楼 |
浴室 |
2.44 m |
3 m |
2.44 m x 3 m |
|
二楼 |
卧室 |
4.26 m |
3.65 m |
4.26 m x 3.65 m |
|
地下室 |
家庭房 |
12.19 m |
3.04 m |
12.19 m x 3.04 m |
|
一楼 |
Office |
1 m |
2.5 m |
1 m x 2.5 m |
|
一楼 |
衣帽间 |
3.65 m |
3.04 m |
3.65 m x 3.04 m |
|
一楼 |
客厅 |
4.26 m |
3.65 m |
4.26 m x 3.65 m |
|
一楼 |
餐厅 |
4.26 m |
4.26 m |
4.26 m x 4.26 m |
|
一楼 |
浴室 |
2.13 m |
1.52 m |
2.13 m x 1.52 m |
|
一楼 |
厨房 |
4.41 m |
4.11 m |
4.41 m x 4.11 m |
设备间
https://www.realtor.ca/real-estate/27400860/695-merkley-drive-ottawa-1105-fallingbrookpineridge


































