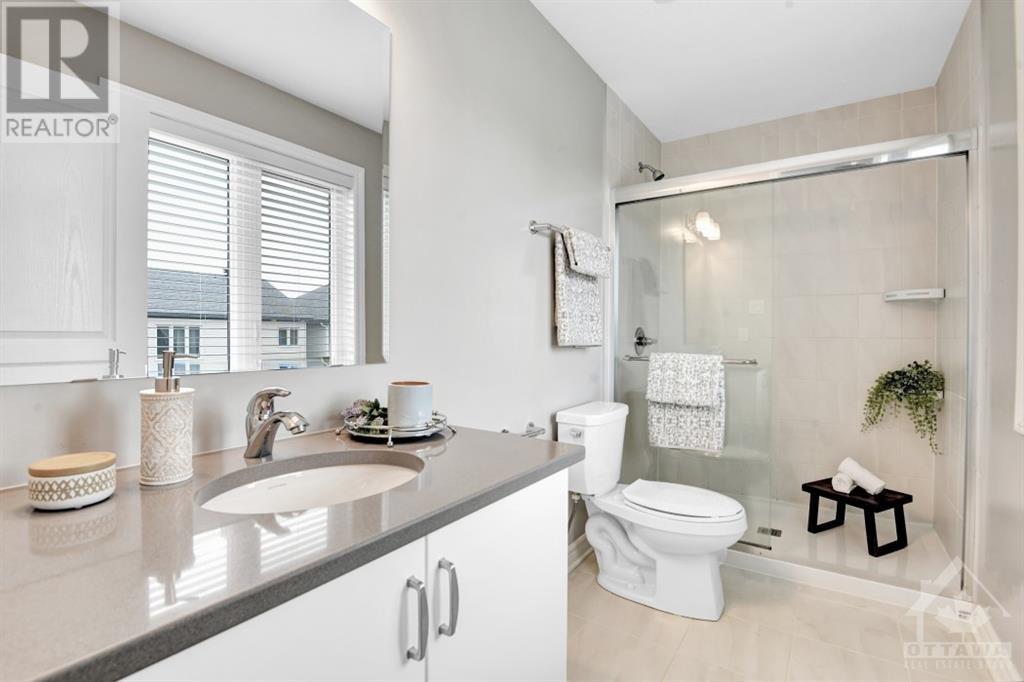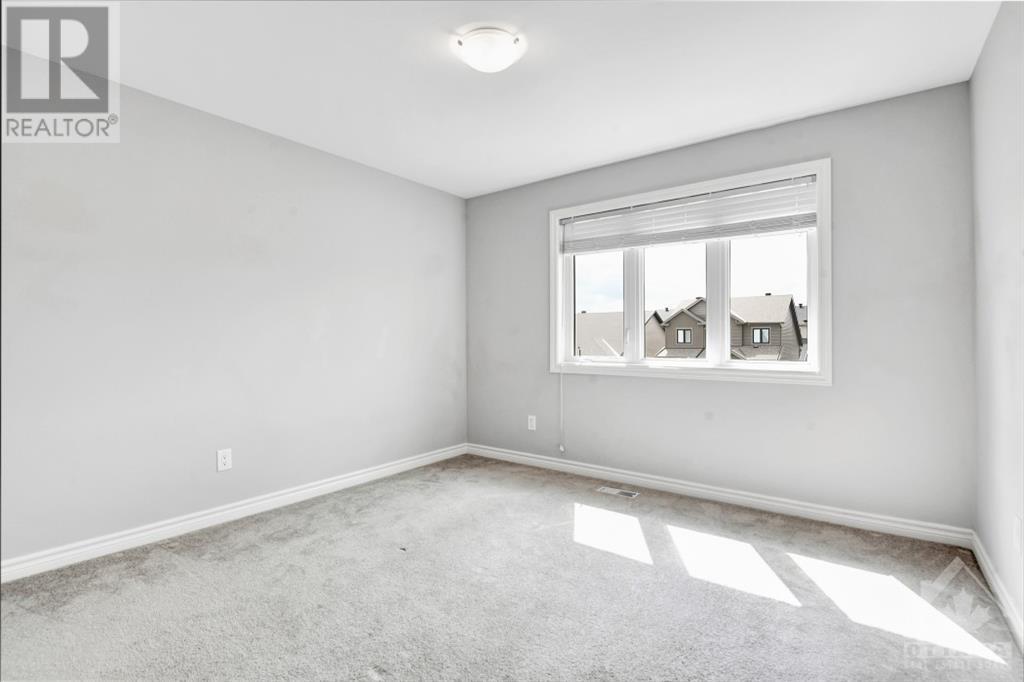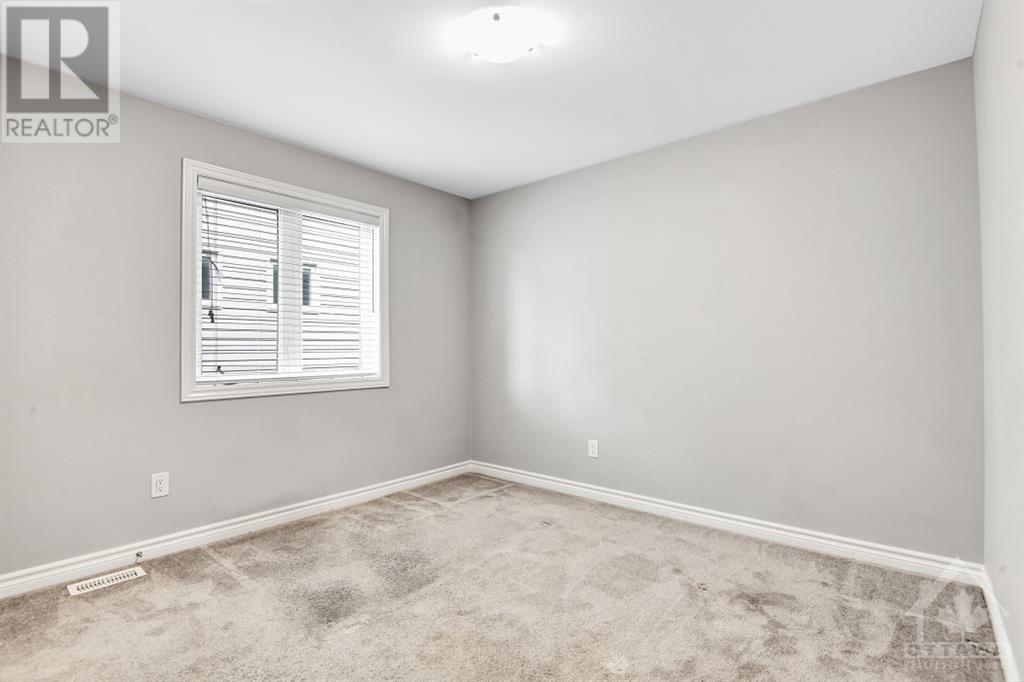4 卧室
3 浴室
壁炉
中央空调
风热取暖
$3,200 Monthly
Located in the quiet and family oriented community of Stittsville, this LIKE NEW DETACHED 4 BEDROOM HOME has a lot to offer! The open-concept layout, highlighted by elegant hardwood floors and a gas fireplace, bring a warm and inviting feel to the home. The spacious kitchen has highly upgraded finishes, and includes all stainless steel appliances and an oversized pantry. Past the double doors, you’ll find the sizable master suite with the private ensuite and expansive walk-in closet. With the double garage and a green backyard, this home is ideal for families. The location is ideally situated within walking distance to nearby parks, grocery stores, dining, and local schools! Available immediately. Inquire today to schedule your showing! (id:44758)
房源概要
|
MLS® Number
|
1411816 |
|
房源类型
|
民宅 |
|
临近地区
|
Stittsville (South) |
|
附近的便利设施
|
公共交通, Recreation Nearby, 购物 |
|
社区特征
|
Family Oriented, School Bus |
|
总车位
|
6 |
详 情
|
浴室
|
3 |
|
地上卧房
|
4 |
|
总卧房
|
4 |
|
公寓设施
|
Laundry - In Suite |
|
赠送家电包括
|
冰箱, 洗碗机, 烘干机, 微波炉 Range Hood Combo, 炉子, 洗衣机 |
|
地下室进展
|
已完成 |
|
地下室类型
|
Full (unfinished) |
|
施工日期
|
2019 |
|
施工种类
|
独立屋 |
|
空调
|
中央空调 |
|
外墙
|
砖, Siding |
|
壁炉
|
有 |
|
Fireplace Total
|
1 |
|
Flooring Type
|
Wall-to-wall Carpet, Hardwood |
|
客人卫生间(不包含洗浴)
|
1 |
|
供暖方式
|
天然气 |
|
供暖类型
|
压力热风 |
|
储存空间
|
2 |
|
类型
|
独立屋 |
|
设备间
|
市政供水 |
车 位
土地
|
英亩数
|
无 |
|
土地便利设施
|
公共交通, Recreation Nearby, 购物 |
|
污水道
|
城市污水处理系统 |
|
土地深度
|
105 Ft |
|
土地宽度
|
35 Ft ,1 In |
|
不规则大小
|
35.1 Ft X 104.99 Ft |
|
规划描述
|
住宅 |
房 间
| 楼 层 |
类 型 |
长 度 |
宽 度 |
面 积 |
|
二楼 |
主卧 |
|
|
16'8" x 12'11" |
|
二楼 |
卧室 |
|
|
13'5" x 12'10" |
|
二楼 |
卧室 |
|
|
10'11" x 10'0" |
|
二楼 |
卧室 |
|
|
11'9" x 10'11" |
|
一楼 |
厨房 |
|
|
12'7" x 10'11" |
|
一楼 |
Eating Area |
|
|
12'7" x 8'11" |
|
一楼 |
大型活动室 |
|
|
15'3" x 17'4" |
|
一楼 |
餐厅 |
|
|
11'2" x 10'11" |
https://www.realtor.ca/real-estate/27410023/695-parade-drive-ottawa-stittsville-south


































