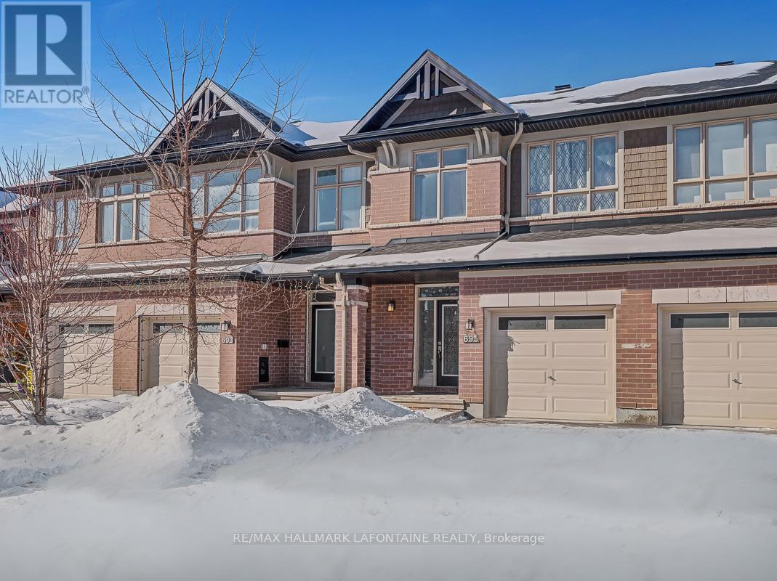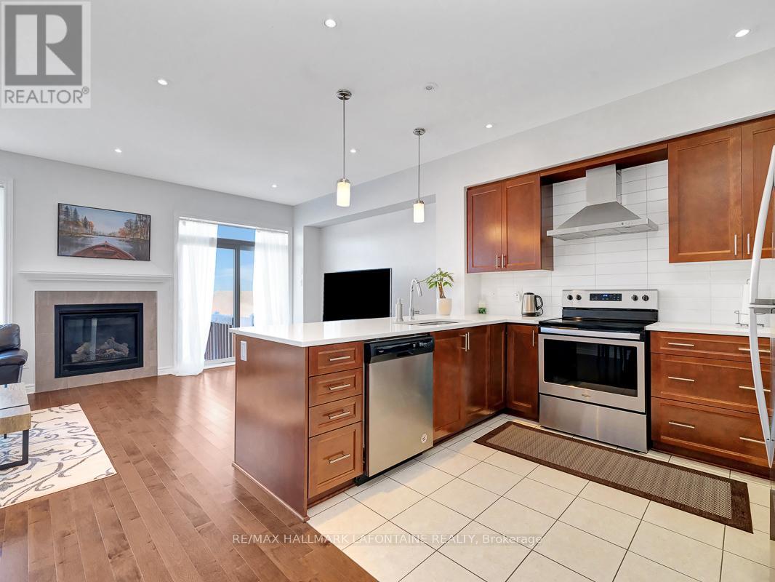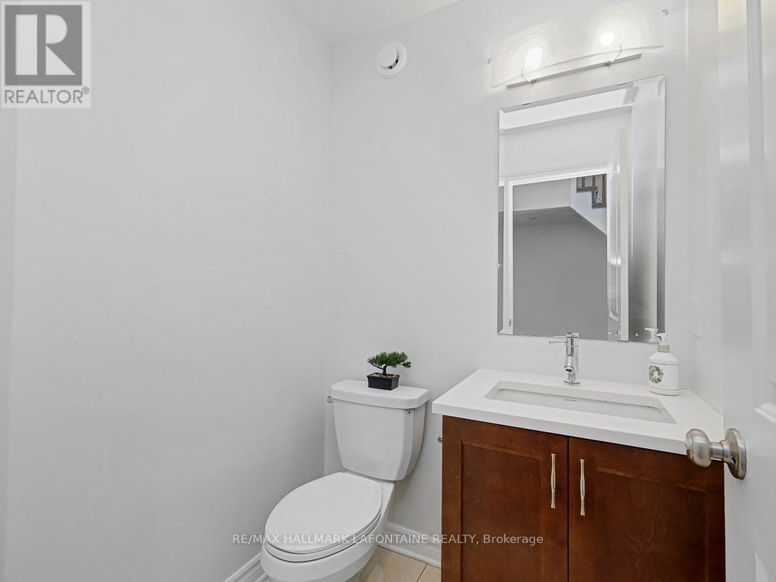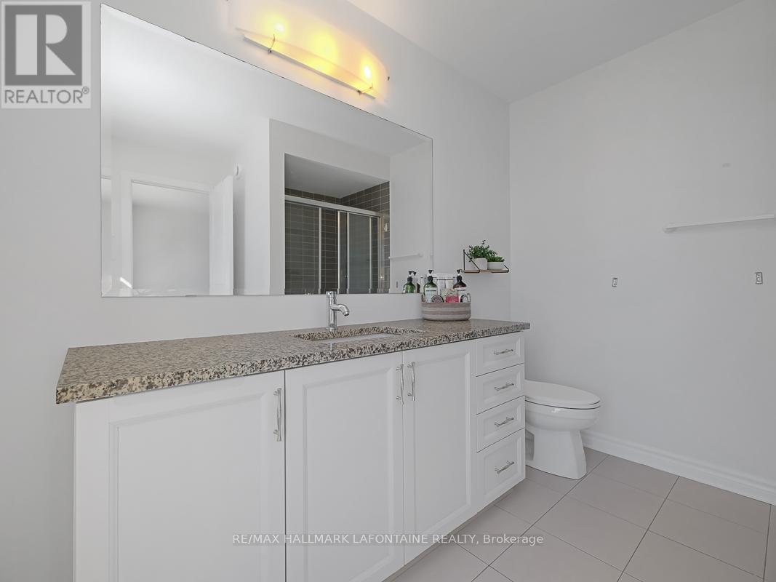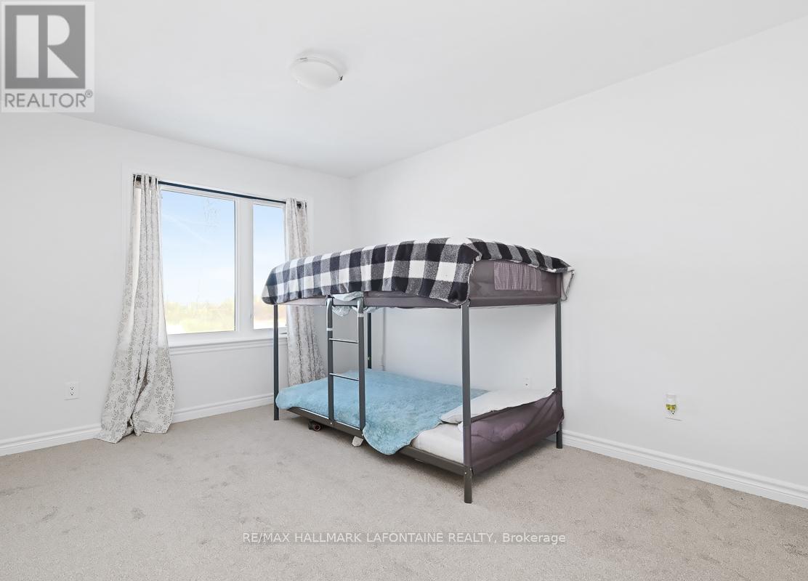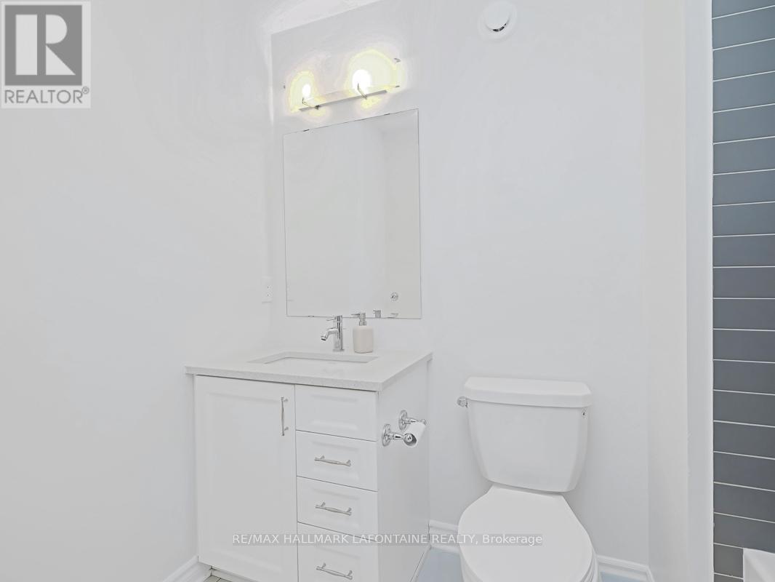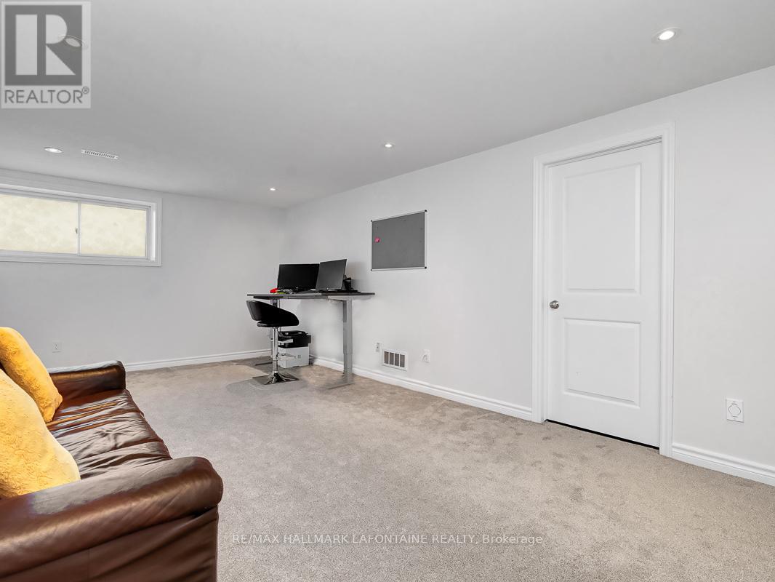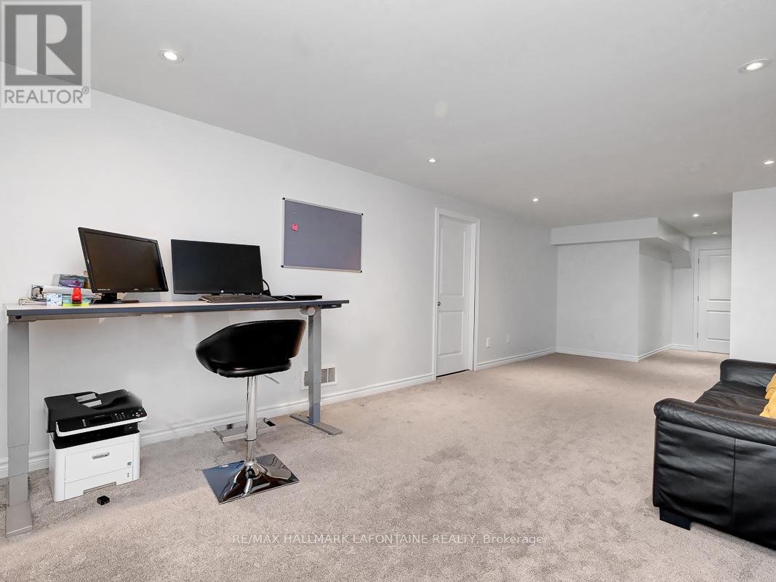3 卧室
3 浴室
1500 - 2000 sqft
壁炉
中央空调
风热取暖
$659,900
Great townhome living in the popular neighbourhood of Westwood! Modern elegance meets comfort in this Richcraft Grafton model. Step inside to be greeted by a bright, open-concept main floor with soaring 9ft ceilings, gleaming hardwood floors, and stylish pot lights. The kitchen offers great functionality and flow, with stainless steel appliances, rich wood cabinetry, quartz countertops, a breakfast bar and a wonderful walk-in pantry. The spacious living area, anchored by a cozy gas fireplace, invites you to unwind or entertain, bathed in sunlight from large windows that open to a backyard with great privacy and no rear neighbours! The primary bedroom is a true retreat, complete with a spacious walk-in closet and 3 pc ensuite bathroom with walk-in shower. Two additional generous bedrooms, a full bath, and the convenient second floor laundry room ensures that your day-to-day needs are met with ease.The finished basement opens up many possibilities - whether you want a cozy family room, a fun rec room, or a quiet home office. An additional storage space finishes off this great space. Multiple schools within walking distance and minutes to shopping and amenities. OPEN HOUSE Saturday April 19th, 2 - 4 PM! (id:44758)
房源概要
|
MLS® Number
|
X11961446 |
|
房源类型
|
民宅 |
|
社区名字
|
8203 - Stittsville (South) |
|
总车位
|
2 |
详 情
|
浴室
|
3 |
|
地上卧房
|
3 |
|
总卧房
|
3 |
|
Age
|
6 To 15 Years |
|
公寓设施
|
Fireplace(s) |
|
赠送家电包括
|
洗碗机, 烘干机, 炉子, 洗衣机, 冰箱 |
|
地下室进展
|
已装修 |
|
地下室类型
|
全完工 |
|
施工种类
|
附加的 |
|
空调
|
中央空调 |
|
外墙
|
乙烯基壁板, 砖 |
|
壁炉
|
有 |
|
Fireplace Total
|
1 |
|
地基类型
|
混凝土浇筑 |
|
客人卫生间(不包含洗浴)
|
1 |
|
供暖方式
|
天然气 |
|
供暖类型
|
压力热风 |
|
储存空间
|
2 |
|
内部尺寸
|
1500 - 2000 Sqft |
|
类型
|
联排别墅 |
|
设备间
|
市政供水 |
车 位
土地
|
英亩数
|
无 |
|
污水道
|
Sanitary Sewer |
|
土地深度
|
98 Ft ,4 In |
|
土地宽度
|
20 Ft |
|
不规则大小
|
20 X 98.4 Ft |
|
规划描述
|
住宅 |
房 间
| 楼 层 |
类 型 |
长 度 |
宽 度 |
面 积 |
|
二楼 |
浴室 |
2.45 m |
1.89 m |
2.45 m x 1.89 m |
|
二楼 |
洗衣房 |
1.57 m |
0.92 m |
1.57 m x 0.92 m |
|
二楼 |
主卧 |
4.52 m |
3.35 m |
4.52 m x 3.35 m |
|
二楼 |
浴室 |
2.7 m |
2.64 m |
2.7 m x 2.64 m |
|
二楼 |
卧室 |
4.53 m |
3 m |
4.53 m x 3 m |
|
二楼 |
卧室 |
3.46 m |
2.71 m |
3.46 m x 2.71 m |
|
Lower Level |
娱乐,游戏房 |
7.92 m |
3.64 m |
7.92 m x 3.64 m |
|
一楼 |
门厅 |
1.93 m |
1.82 m |
1.93 m x 1.82 m |
|
一楼 |
客厅 |
5.82 m |
3.97 m |
5.82 m x 3.97 m |
|
一楼 |
餐厅 |
3.07 m |
2.76 m |
3.07 m x 2.76 m |
|
一楼 |
厨房 |
3.44 m |
2.74 m |
3.44 m x 2.74 m |
|
一楼 |
Pantry |
1.51 m |
1.37 m |
1.51 m x 1.37 m |
|
一楼 |
浴室 |
1.53 m |
1.52 m |
1.53 m x 1.52 m |
https://www.realtor.ca/real-estate/27889548/695-putney-crescent-ottawa-8203-stittsville-south


