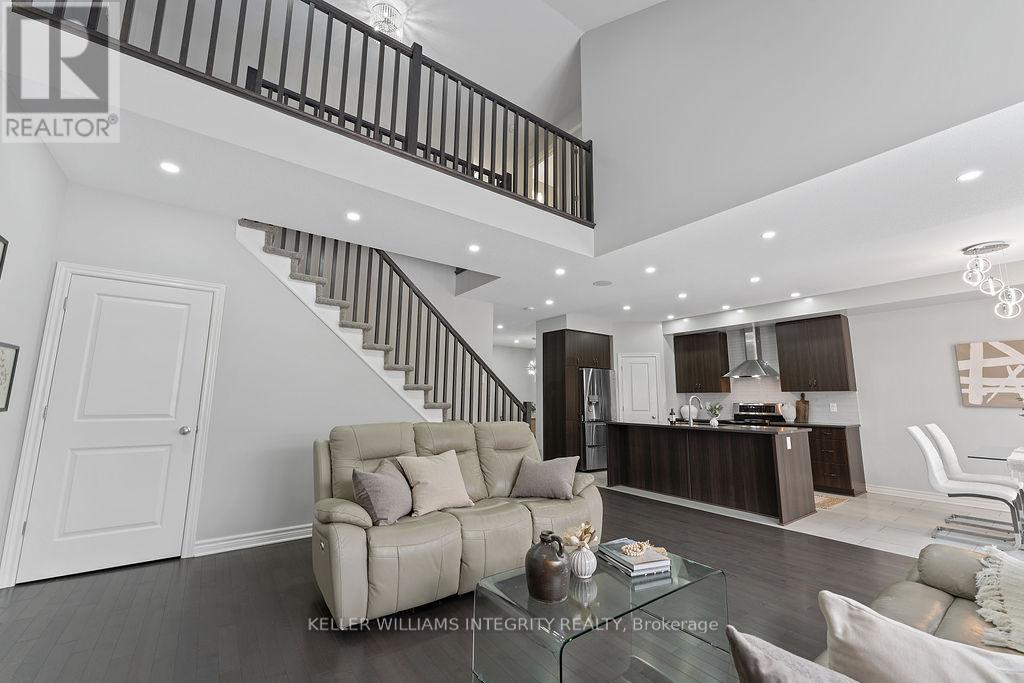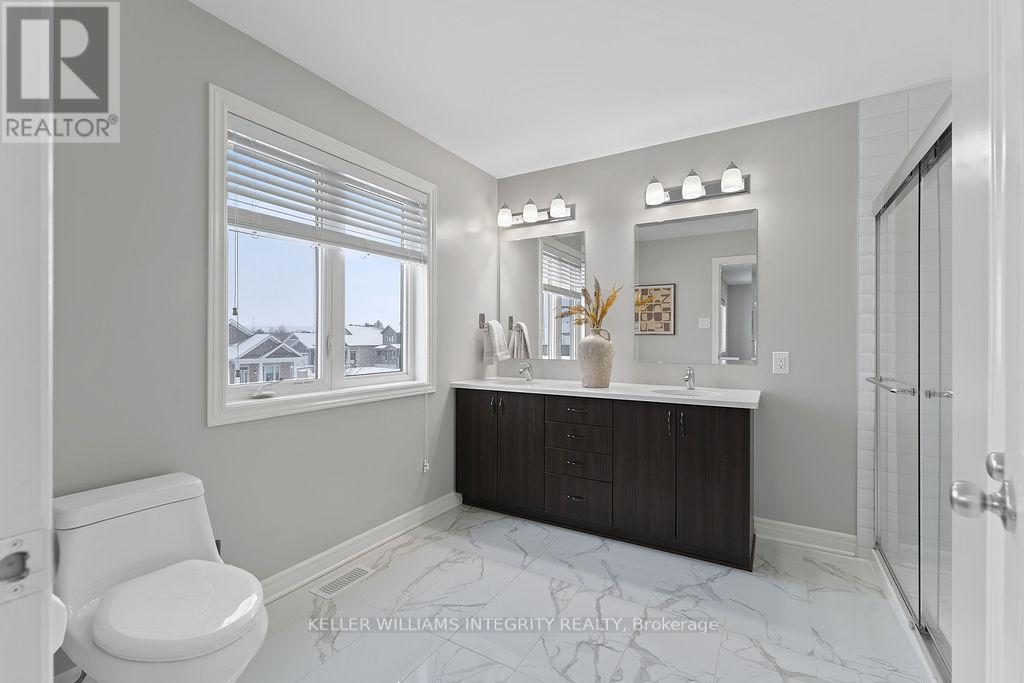3 卧室
3 浴室
壁炉
中央空调
风热取暖
$867,999
Welcome to this stunning 3-bedroom + den, 3-bathroom detached home, nestled on a spacious 40-foot lot in one of the most desirable neighbourhoods! Perfectly suited for families and commuters, this beautiful home is just minutes away from top-rated schools, shopping centres, the CTC, and picturesque parks offering both convenience and tranquility. As you step inside, you'll be greeted by an airy and bright main floor with 9-foot ceilings that create a sense of openness. This home features an impressive open-to-below design and large windows that flood each room with natural light, making it feel bright and welcoming at all hours of the day.The elegant hardwood floors in the living and dining areas invite you to relax and entertain in style, while the cozy den provides the perfect space for a home office or quiet retreat. The chef-inspired kitchen is a dream come true featuring sleek stainless steel appliances, an extended island for casual dining, and modern pot lights that add a touch of sophistication. The stunning ceramic tile flooring completes this culinary haven.Upstairs, the spacious primary suite is nothing short of a sanctuary, boasting a generous walk-in closet and a luxurious 4-piece ensuite that offers the ultimate in relaxation. Two additional well-sized bedrooms are thoughtfully designed and share a chic 3-piece bath ensuring that everyone in the family enjoys comfort and style. Don't miss out on this incredible opportunity to own a move-in-ready home in a prime location! Schedule your showing today and experience the perfect blend of comfort, style, and convenience! (id:44758)
房源概要
|
MLS® Number
|
X11991987 |
|
房源类型
|
民宅 |
|
社区名字
|
8203 - Stittsville (South) |
|
总车位
|
6 |
详 情
|
浴室
|
3 |
|
地上卧房
|
3 |
|
总卧房
|
3 |
|
公寓设施
|
Fireplace(s) |
|
赠送家电包括
|
Garage Door Opener Remote(s) |
|
地下室进展
|
已完成 |
|
地下室类型
|
N/a (unfinished) |
|
施工种类
|
独立屋 |
|
空调
|
中央空调 |
|
外墙
|
砖 Facing, 乙烯基壁板 |
|
壁炉
|
有 |
|
Fireplace Total
|
1 |
|
地基类型
|
混凝土浇筑 |
|
供暖方式
|
天然气 |
|
供暖类型
|
压力热风 |
|
储存空间
|
2 |
|
类型
|
独立屋 |
|
设备间
|
市政供水 |
车 位
土地
|
英亩数
|
无 |
|
污水道
|
Sanitary Sewer |
|
土地深度
|
107 Ft ,5 In |
|
土地宽度
|
41 Ft ,6 In |
|
不规则大小
|
41.52 X 107.42 Ft |
|
规划描述
|
R3z |
房 间
| 楼 层 |
类 型 |
长 度 |
宽 度 |
面 积 |
|
二楼 |
浴室 |
3.35 m |
1.42 m |
3.35 m x 1.42 m |
|
二楼 |
浴室 |
2.74 m |
2.26 m |
2.74 m x 2.26 m |
|
二楼 |
主卧 |
4.6 m |
4.8 m |
4.6 m x 4.8 m |
|
二楼 |
卧室 |
3.28 m |
3.2 m |
3.28 m x 3.2 m |
|
二楼 |
第二卧房 |
3.25 m |
5.05 m |
3.25 m x 5.05 m |
|
一楼 |
门厅 |
3.23 m |
1.98 m |
3.23 m x 1.98 m |
|
一楼 |
餐厅 |
3.23 m |
3.89 m |
3.23 m x 3.89 m |
|
一楼 |
衣帽间 |
3.84 m |
2.92 m |
3.84 m x 2.92 m |
|
一楼 |
客厅 |
5.41 m |
5.21 m |
5.41 m x 5.21 m |
|
一楼 |
厨房 |
2.67 m |
3.05 m |
2.67 m x 3.05 m |
|
一楼 |
Eating Area |
2.84 m |
2.67 m |
2.84 m x 2.67 m |
|
一楼 |
浴室 |
1.37 m |
1.37 m |
1.37 m x 1.37 m |
设备间
https://www.realtor.ca/real-estate/27960957/696-parade-drive-ottawa-8203-stittsville-south































