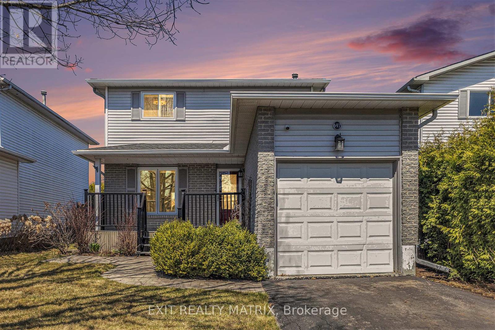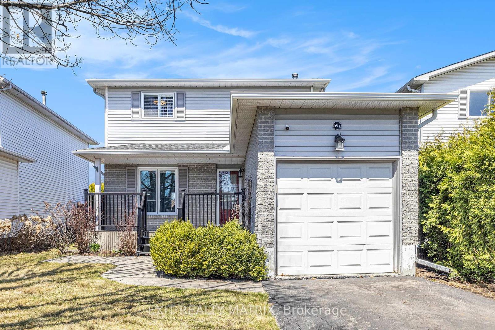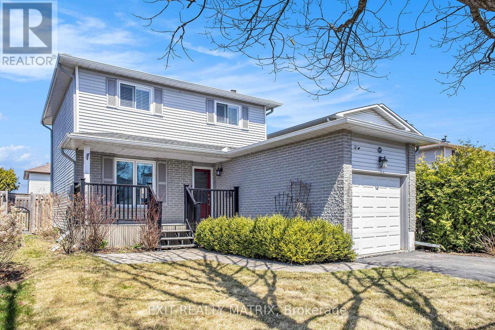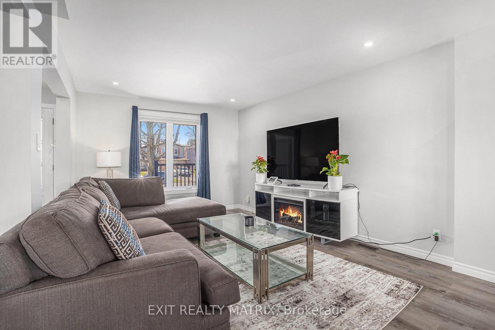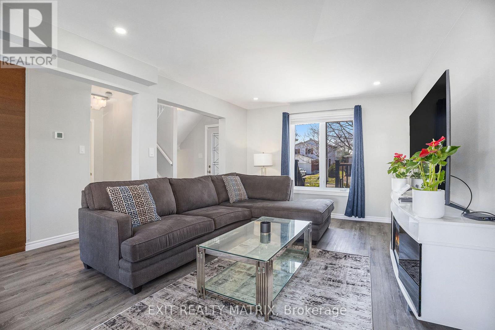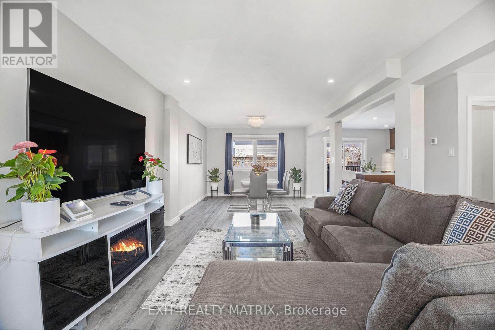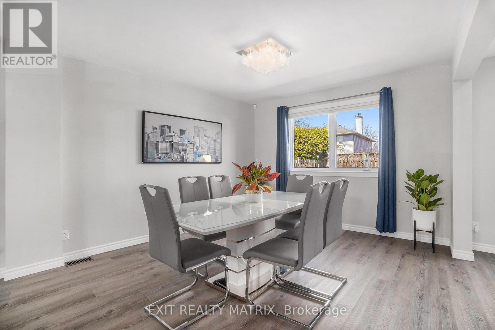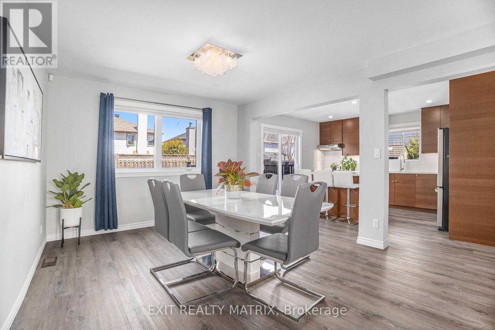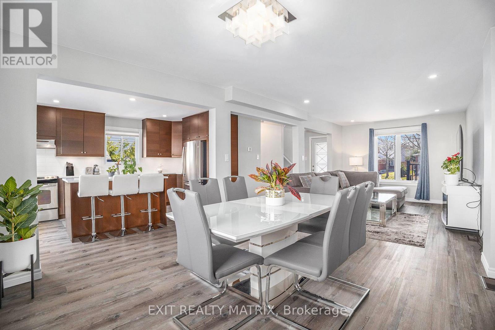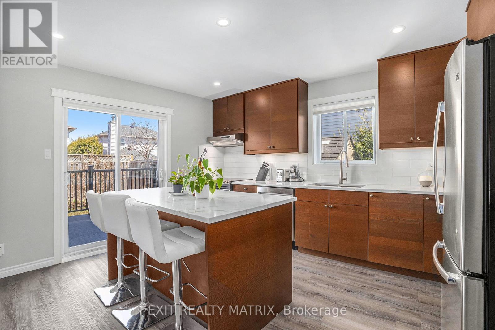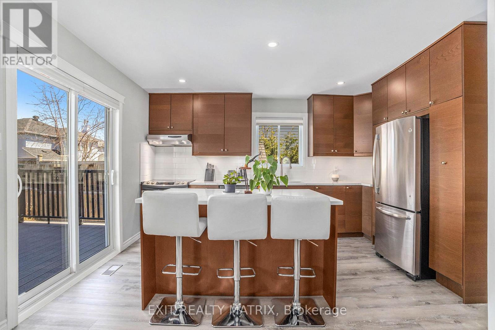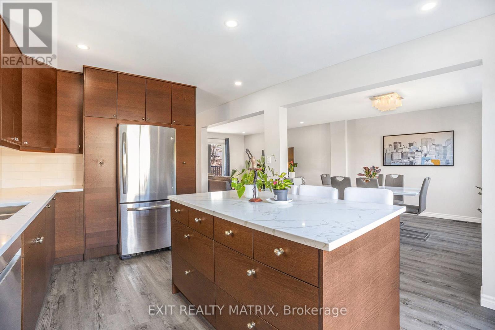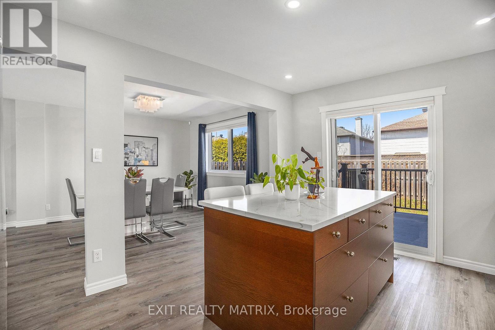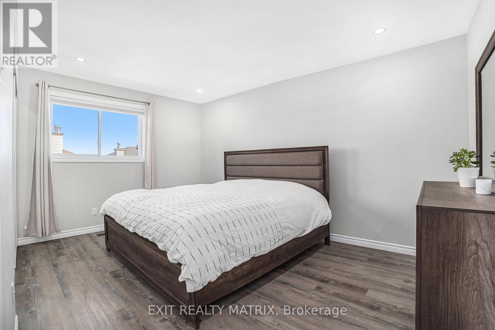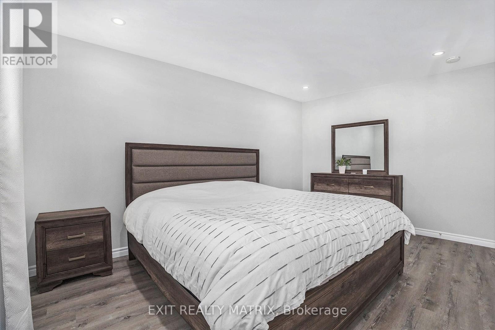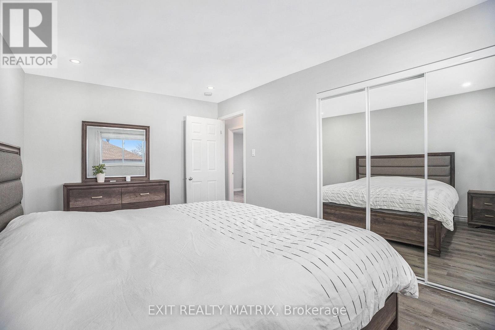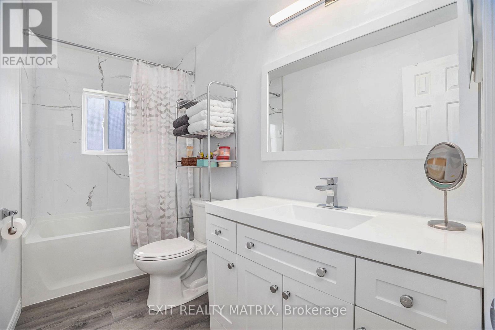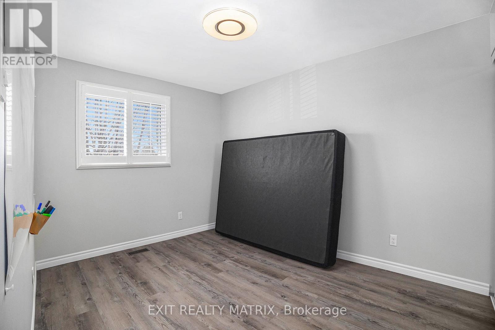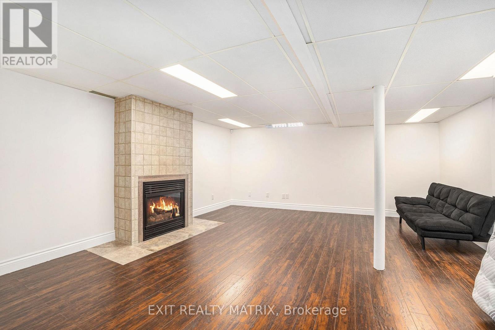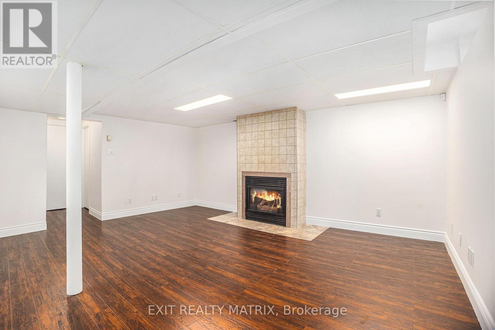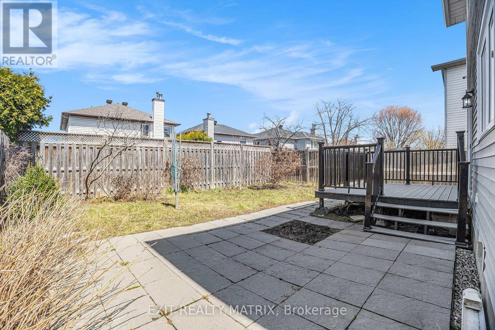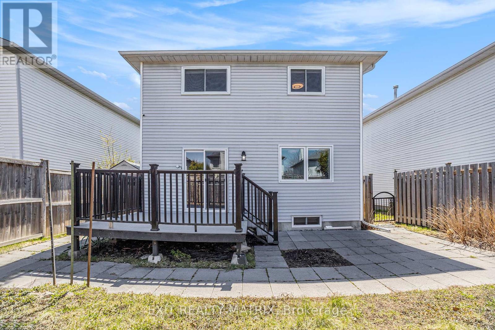3 卧室
2 浴室
1100 - 1500 sqft
壁炉
中央空调
风热取暖
$730,000
**Turnkey Renovated 3-Bedroom Detached Home in Family-Friendly Neighbourhood!** Welcome to this beautifully updated and move-in ready 3-bedroom, 2-bath single-family detached home located in a charming, family-friendly neighbourhood close to top-rated schools, parks, shopping, recreation, entertainment and more. Step inside to discover a stylish and functional layout featuring fresh luxury vinyl plank flooring throughout, a completely renovated kitchen with stunning quartz countertops, new sink, and modern backsplash. Both bathrooms were fully renovated in 2022, offering a sleek, contemporary look. Enjoy the convenience of second-floor laundry hook-ups (2022) and peace of mind with recent updates including: - Windows (2009-2018) - Front door (2020) & patio door (2016) - Roof shingles (2017) - Attic insulation upgraded to R60 (2018). Relax year-round in the cozy basement family room with a natural gas fireplace, or entertain on the low-maintenance composite decking (front and back). The fully fenced backyard features a handy shed for additional storage, and the attached garage offers extra convenience.This home checks all the boxes for comfort, style, and functionality. Perfect for families or anyone looking for a stress-free lifestyle in a great community.**Don't miss this turnkey gem book your private showing today!** (id:44758)
房源概要
|
MLS® Number
|
X12114077 |
|
房源类型
|
民宅 |
|
社区名字
|
1105 - Fallingbrook/Pineridge |
|
附近的便利设施
|
公共交通 |
|
社区特征
|
School Bus |
|
设备类型
|
热水器 |
|
总车位
|
3 |
|
租赁设备类型
|
热水器 |
详 情
|
浴室
|
2 |
|
地上卧房
|
3 |
|
总卧房
|
3 |
|
Age
|
31 To 50 Years |
|
公寓设施
|
Fireplace(s) |
|
赠送家电包括
|
Blinds, 洗碗机, 烘干机, 炉子, 洗衣机, 冰箱 |
|
地下室进展
|
已装修 |
|
地下室类型
|
N/a (finished) |
|
施工种类
|
独立屋 |
|
空调
|
中央空调 |
|
外墙
|
乙烯基壁板, 砖 Veneer |
|
Fire Protection
|
Security System |
|
壁炉
|
有 |
|
Fireplace Total
|
1 |
|
地基类型
|
混凝土浇筑 |
|
客人卫生间(不包含洗浴)
|
1 |
|
供暖方式
|
天然气 |
|
供暖类型
|
压力热风 |
|
储存空间
|
2 |
|
内部尺寸
|
1100 - 1500 Sqft |
|
类型
|
独立屋 |
|
设备间
|
市政供水 |
车 位
土地
|
英亩数
|
无 |
|
围栏类型
|
Fenced Yard |
|
土地便利设施
|
公共交通 |
|
污水道
|
Sanitary Sewer |
|
土地深度
|
98 Ft ,8 In |
|
土地宽度
|
35 Ft ,1 In |
|
不规则大小
|
35.1 X 98.7 Ft |
|
规划描述
|
住宅 |
房 间
| 楼 层 |
类 型 |
长 度 |
宽 度 |
面 积 |
|
二楼 |
浴室 |
3.12 m |
1.52 m |
3.12 m x 1.52 m |
|
二楼 |
主卧 |
4.49 m |
3.14 m |
4.49 m x 3.14 m |
|
二楼 |
第二卧房 |
3.63 m |
2.79 m |
3.63 m x 2.79 m |
|
二楼 |
第三卧房 |
3.81 m |
3.04 m |
3.81 m x 3.04 m |
|
地下室 |
家庭房 |
5.48 m |
4.87 m |
5.48 m x 4.87 m |
|
地下室 |
衣帽间 |
2.64 m |
2.23 m |
2.64 m x 2.23 m |
|
地下室 |
洗衣房 |
5.61 m |
1.82 m |
5.61 m x 1.82 m |
|
一楼 |
厨房 |
3.42 m |
4.31 m |
3.42 m x 4.31 m |
|
一楼 |
门厅 |
2.74 m |
1.16 m |
2.74 m x 1.16 m |
|
一楼 |
餐厅 |
3.42 m |
3.73 m |
3.42 m x 3.73 m |
|
一楼 |
客厅 |
4.36 m |
3.75 m |
4.36 m x 3.75 m |
|
一楼 |
浴室 |
1.67 m |
0.91 m |
1.67 m x 0.91 m |
https://www.realtor.ca/real-estate/28237915/697-levac-drive-ottawa-1105-fallingbrookpineridge


