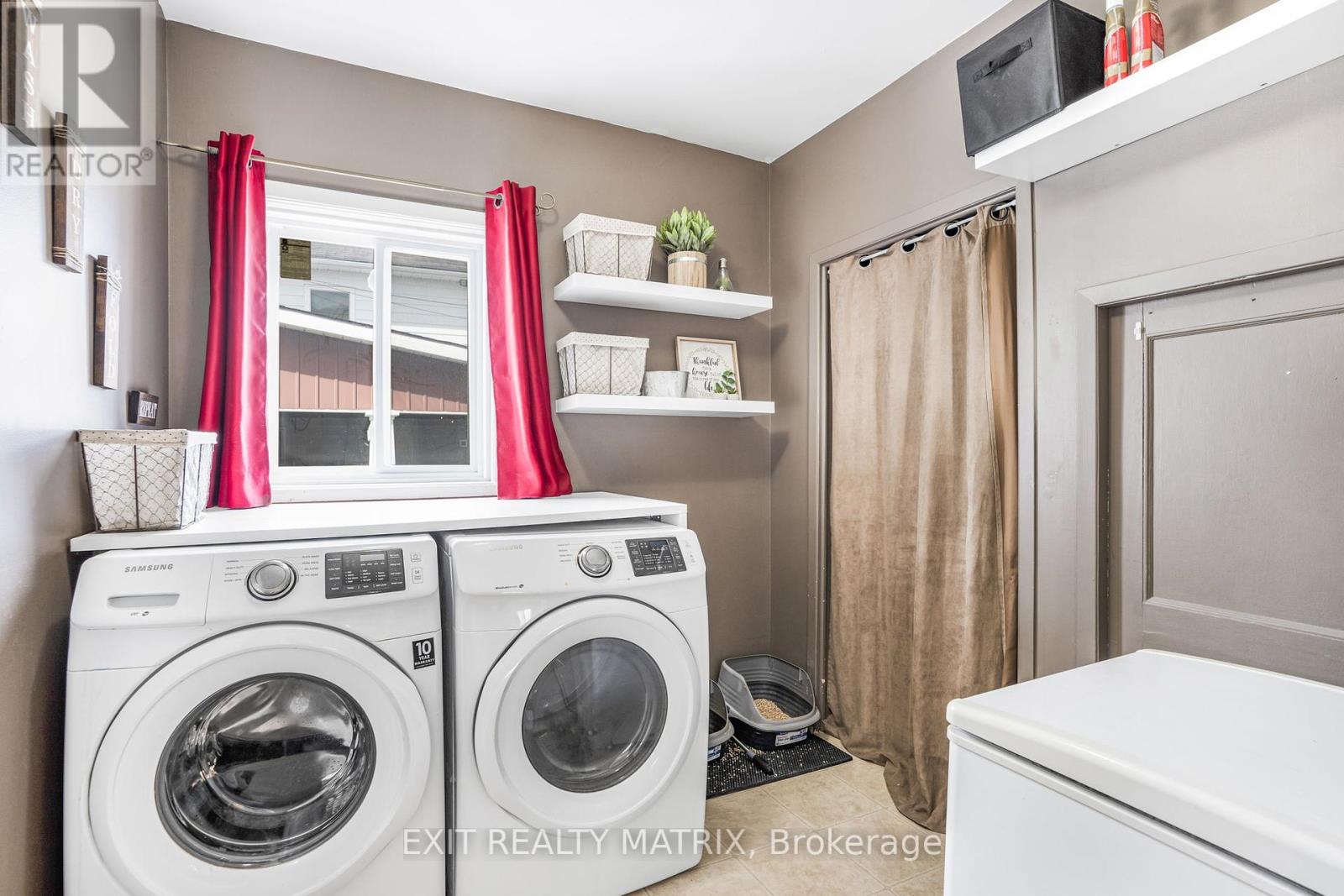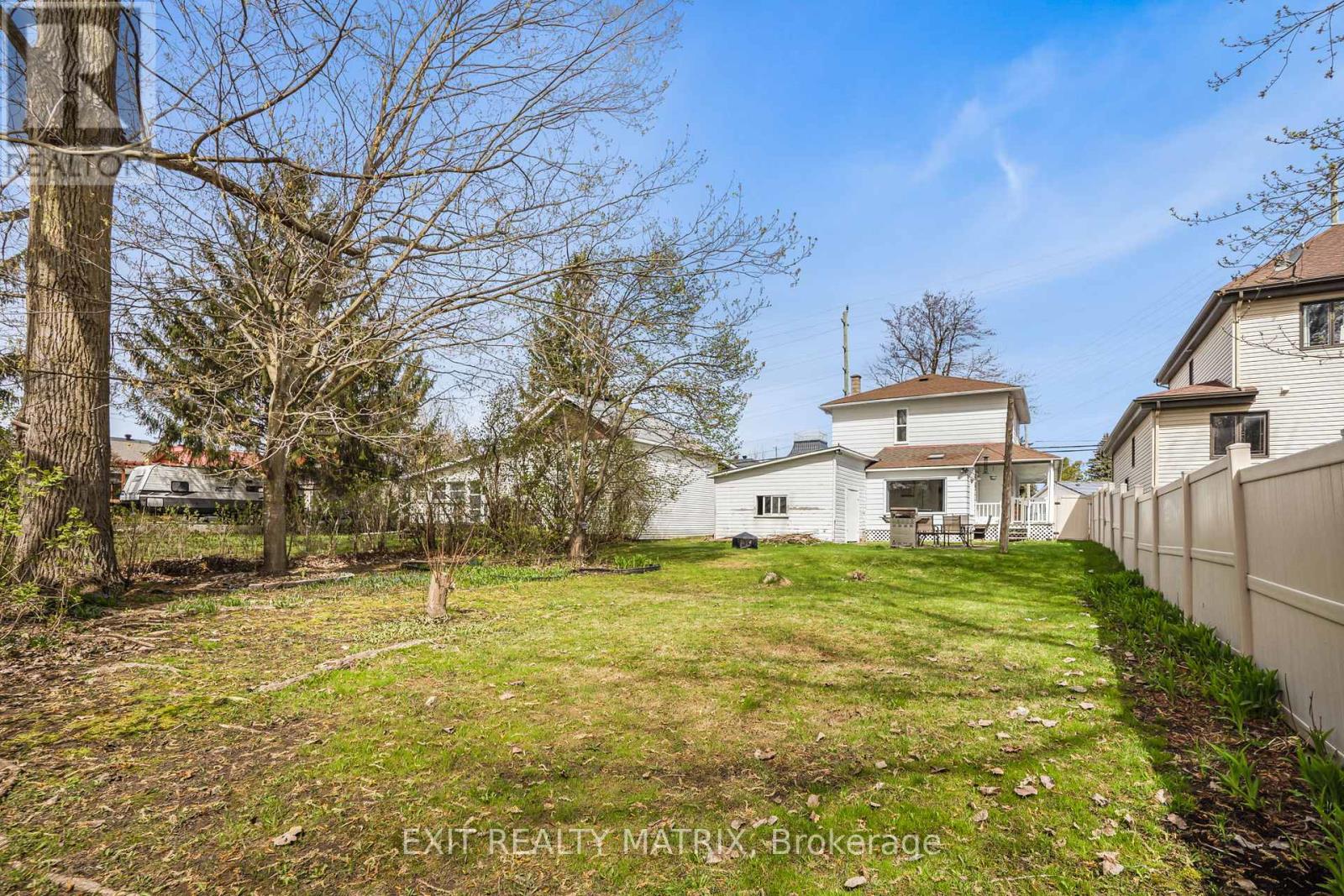3 卧室
2 浴室
1100 - 1500 sqft
中央空调
风热取暖
$425,000
Welcome to this delightful home nestled in the heart of Casselman! Perfectly situated in a warm, family-oriented neighborhood and close to all amenities, this home offers comfort, convenience, and character. Step onto the lovely front porch and enter into a spacious main level featuring beautiful hardwood floors throughout. The cozy living room invites you to relax, perfect for cozy evenings, while the bright kitchen includes a functional eating area ideal for family meals. A versatile exercise room with a large window offers natural light and flexibility for your lifestyle needs. The main floor also includes a convenient laundry area and a partial bathroom. Upstairs, you'll find three comfortable bedrooms and a full bathroom, perfect for growing families or guests. Step into the spacious backyard, complete with a storage shed and partial fencing perfect for hosting gatherings or designing your own private outdoor oasis. This is a wonderful opportunity to own a home in this inviting neighborhood! (id:44758)
房源概要
|
MLS® Number
|
X12131282 |
|
房源类型
|
民宅 |
|
社区名字
|
604 - Casselman |
|
特征
|
无地毯 |
|
总车位
|
3 |
|
结构
|
棚 |
详 情
|
浴室
|
2 |
|
地上卧房
|
3 |
|
总卧房
|
3 |
|
Age
|
100+ Years |
|
赠送家电包括
|
洗碗机, 烘干机, Water Heater, 炉子, 洗衣机, 冰箱 |
|
地下室进展
|
已完成 |
|
地下室类型
|
Crawl Space (unfinished) |
|
施工种类
|
独立屋 |
|
空调
|
中央空调 |
|
外墙
|
铝壁板 |
|
地基类型
|
石 |
|
客人卫生间(不包含洗浴)
|
1 |
|
供暖方式
|
天然气 |
|
供暖类型
|
压力热风 |
|
储存空间
|
2 |
|
内部尺寸
|
1100 - 1500 Sqft |
|
类型
|
独立屋 |
|
设备间
|
市政供水 |
车 位
土地
|
英亩数
|
无 |
|
污水道
|
Sanitary Sewer |
|
土地深度
|
149 Ft ,3 In |
|
土地宽度
|
50 Ft ,9 In |
|
不规则大小
|
50.8 X 149.3 Ft |
|
规划描述
|
R1 |
房 间
| 楼 层 |
类 型 |
长 度 |
宽 度 |
面 积 |
|
一楼 |
客厅 |
6.87 m |
3.18 m |
6.87 m x 3.18 m |
|
一楼 |
厨房 |
4.58 m |
4.48 m |
4.58 m x 4.48 m |
|
一楼 |
洗衣房 |
2.31 m |
2.28 m |
2.31 m x 2.28 m |
|
一楼 |
Exercise Room |
3.59 m |
3.14 m |
3.59 m x 3.14 m |
|
Upper Level |
主卧 |
4.26 m |
3.18 m |
4.26 m x 3.18 m |
|
Upper Level |
卧室 |
3.18 m |
2.51 m |
3.18 m x 2.51 m |
|
Upper Level |
卧室 |
3.25 m |
2.58 m |
3.25 m x 2.58 m |
https://www.realtor.ca/real-estate/28275194/697-st-isidore-road-casselman-604-casselman

































