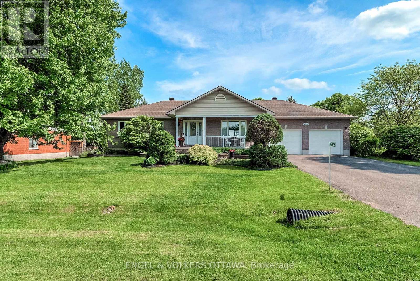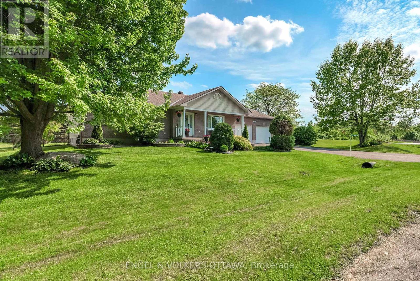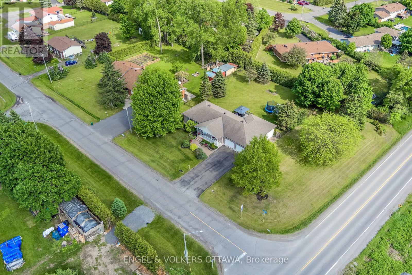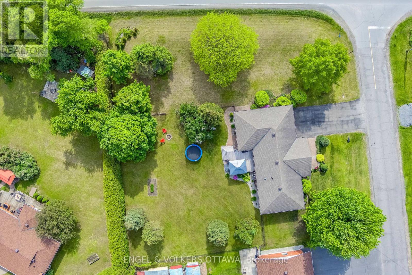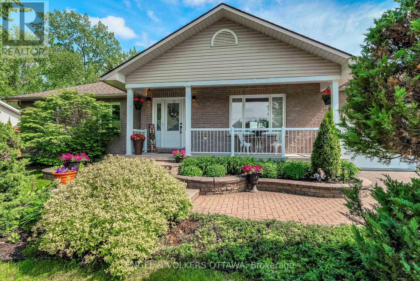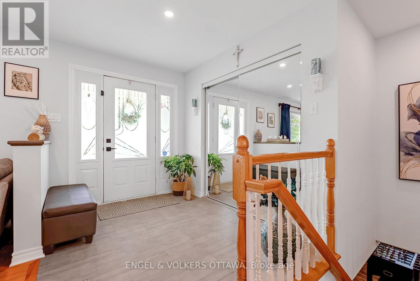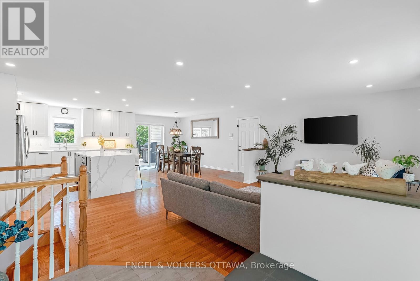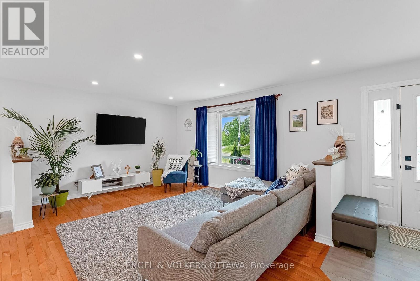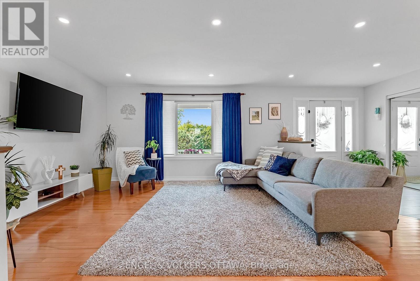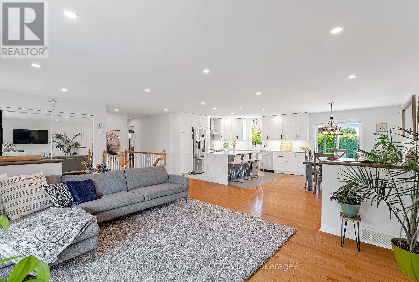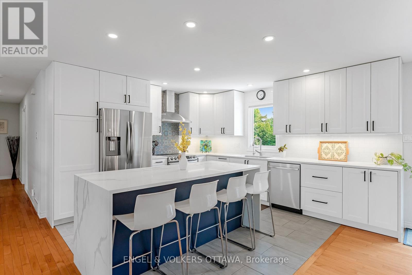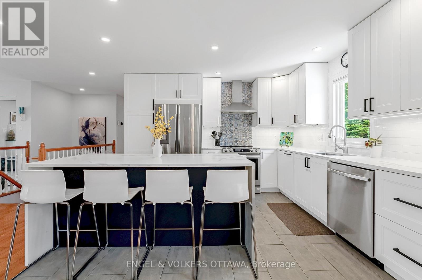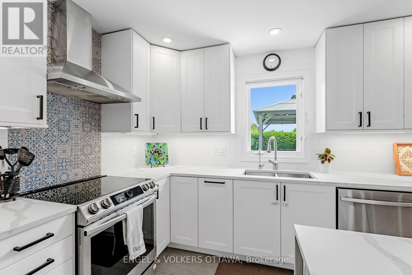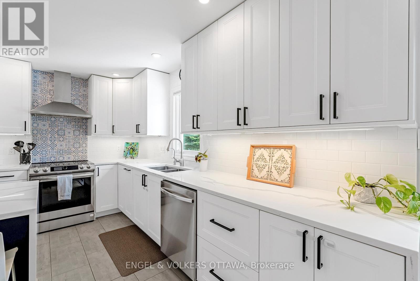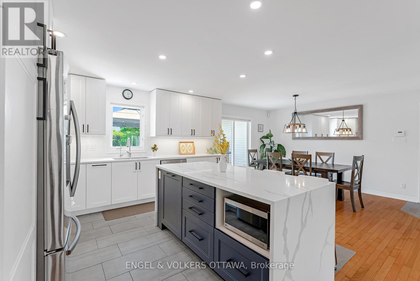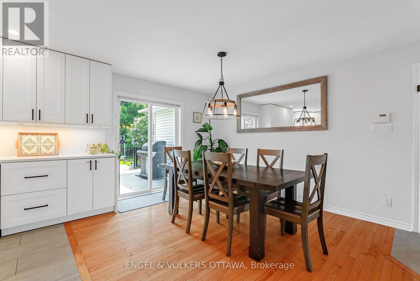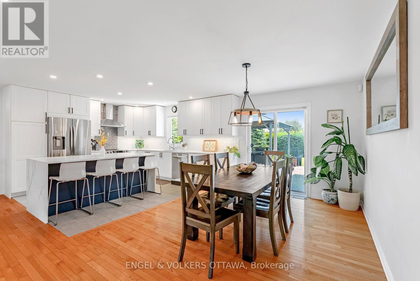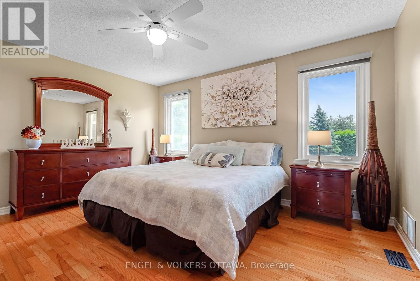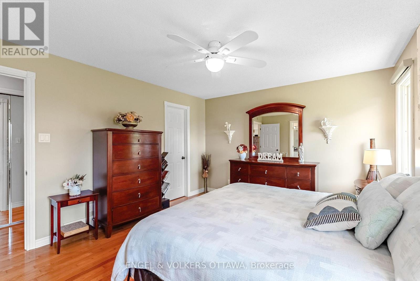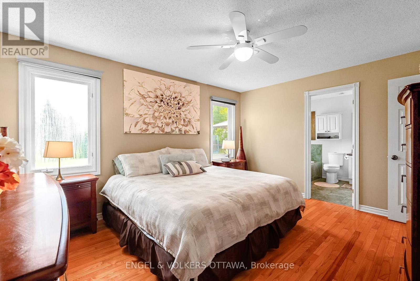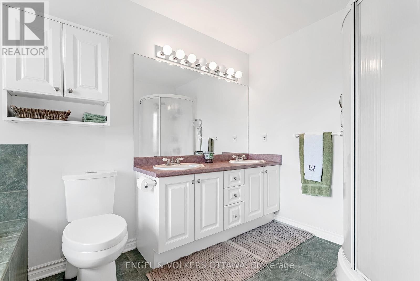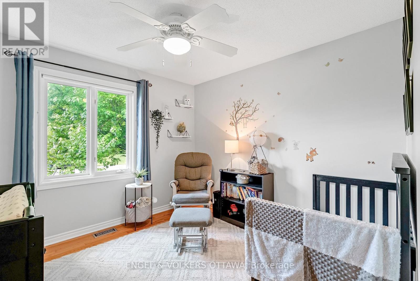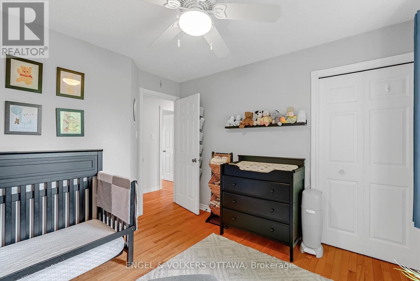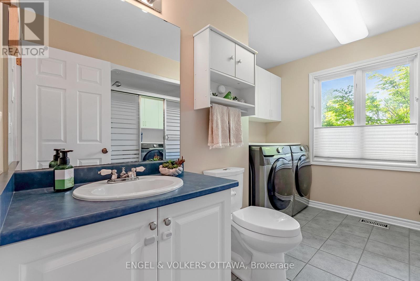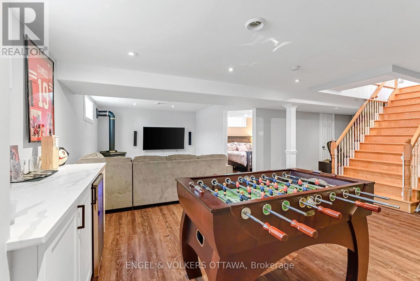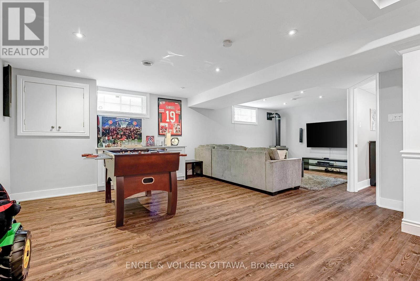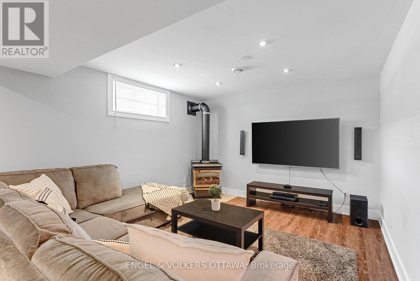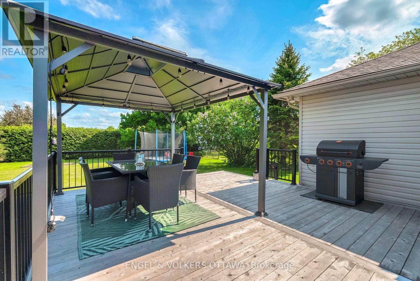3 卧室
3 浴室
1100 - 1500 sqft
平房
壁炉
中央空调
风热取暖
Landscaped
$819,900
Welcome to this charming and beautifully updated bungalow in the heart of Greely, one of Ottawas most desirable and growing communities. Perfectly positioned on a corner lot just over half an acre, youll enjoy privacy with only one neighboring property and a peaceful setting. Step into the sun-filled open-concept living space where large windows invite in natural light. The stylish kitchen, fully renovated in 2022, boasts stainless steel appliances, ample cabinetry, and a generous island ideal for casual meals and entertaining. The main level features fresh paint throughout (2022), a serene primary bedroom complete with a walk-in closet and private ensuite, and a full bathroom with laundry for added convenience. Downstairs, the completely renovated and finished basement (2022) offers a newly added 3-piece bathroom, a warm and inviting family room with a fireplace, built-in bar and mini fridge, third bedroom with a closet, fitness room, cold room, and ample storage. This home also features a spacious 3-car garage. Relax in your private backyard with a new deck and landscaping (2024/2025), mature hedges, and a natural gas BBQ hookup, perfect for outdoor living. Just minutes from amenities, shopping, restaurants, schools, golf, and more. This home truly has it all! (id:44758)
房源概要
|
MLS® Number
|
X12197328 |
|
房源类型
|
民宅 |
|
社区名字
|
1601 - Greely |
|
附近的便利设施
|
公园, 学校 |
|
社区特征
|
社区活动中心, School Bus |
|
特征
|
Lane, 无地毯, Sump Pump |
|
总车位
|
9 |
|
结构
|
Deck |
详 情
|
浴室
|
3 |
|
地上卧房
|
2 |
|
地下卧室
|
1 |
|
总卧房
|
3 |
|
公寓设施
|
Fireplace(s) |
|
赠送家电包括
|
Central Vacuum, Blinds, 洗碗机, 烘干机, Hood 电扇, 炉子, 洗衣机, 冰箱 |
|
建筑风格
|
平房 |
|
地下室进展
|
已装修 |
|
地下室类型
|
全完工 |
|
施工种类
|
独立屋 |
|
空调
|
中央空调 |
|
外墙
|
砖, 乙烯基壁板 |
|
壁炉
|
有 |
|
Fireplace Total
|
1 |
|
地基类型
|
混凝土浇筑 |
|
供暖方式
|
天然气 |
|
供暖类型
|
压力热风 |
|
储存空间
|
1 |
|
内部尺寸
|
1100 - 1500 Sqft |
|
类型
|
独立屋 |
车 位
土地
|
英亩数
|
无 |
|
土地便利设施
|
公园, 学校 |
|
Landscape Features
|
Landscaped |
|
污水道
|
Septic System |
|
土地深度
|
161 Ft ,3 In |
|
土地宽度
|
153 Ft ,4 In |
|
不规则大小
|
153.4 X 161.3 Ft |
|
规划描述
|
V1i |
房 间
| 楼 层 |
类 型 |
长 度 |
宽 度 |
面 积 |
|
Lower Level |
Exercise Room |
6.76 m |
5.45 m |
6.76 m x 5.45 m |
|
Lower Level |
家庭房 |
8.61 m |
8.22 m |
8.61 m x 8.22 m |
|
Lower Level |
卧室 |
3.15 m |
3.09 m |
3.15 m x 3.09 m |
|
Lower Level |
浴室 |
2.22 m |
3.09 m |
2.22 m x 3.09 m |
|
一楼 |
主卧 |
4.39 m |
3.59 m |
4.39 m x 3.59 m |
|
一楼 |
浴室 |
2.37 m |
3.59 m |
2.37 m x 3.59 m |
|
一楼 |
厨房 |
3.63 m |
3.69 m |
3.63 m x 3.69 m |
|
一楼 |
餐厅 |
3.24 m |
3.69 m |
3.24 m x 3.69 m |
|
一楼 |
卧室 |
3.06 m |
3.39 m |
3.06 m x 3.39 m |
|
一楼 |
浴室 |
3.05 m |
3.39 m |
3.05 m x 3.39 m |
|
一楼 |
客厅 |
8.17 m |
5.13 m |
8.17 m x 5.13 m |
https://www.realtor.ca/real-estate/28419109/6978-aldergrove-way-ottawa-1601-greely


