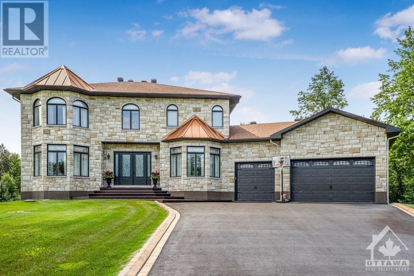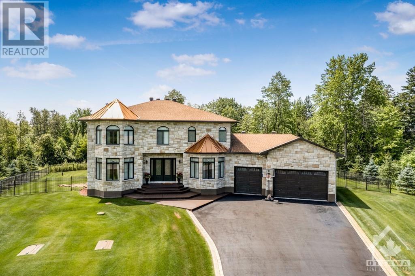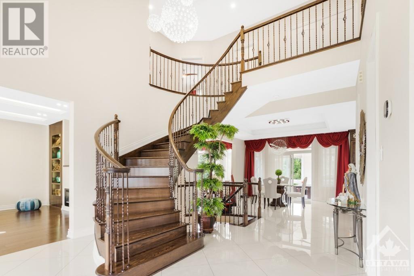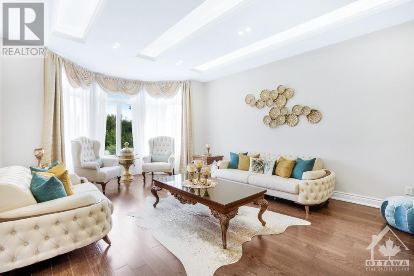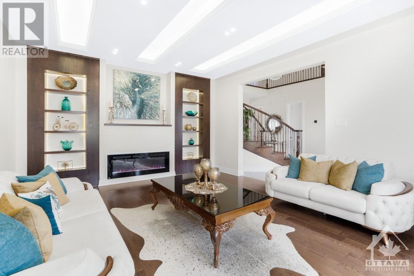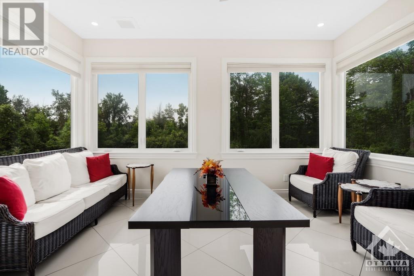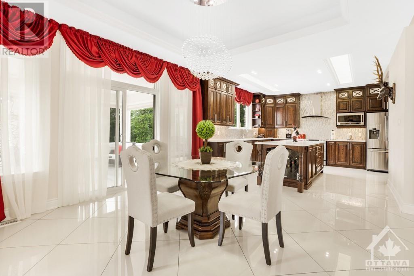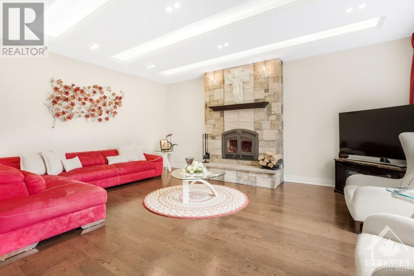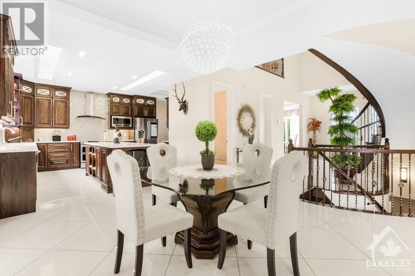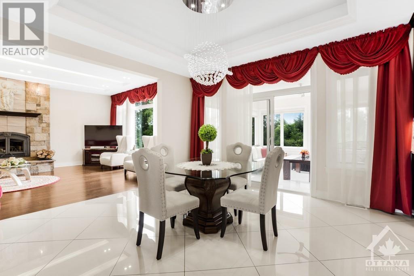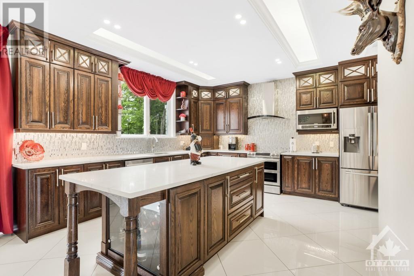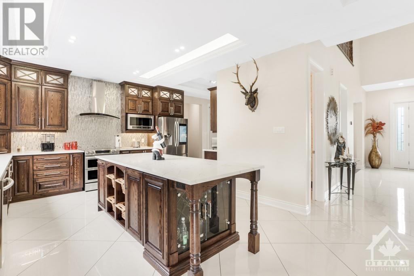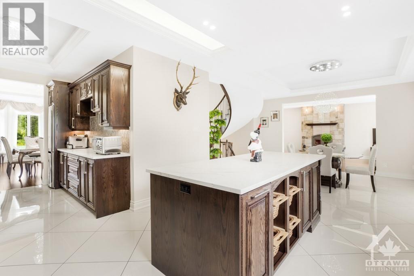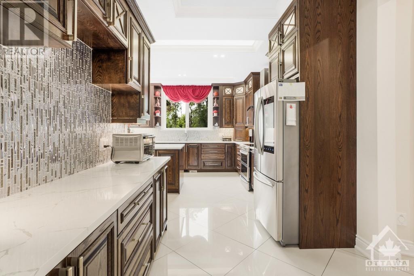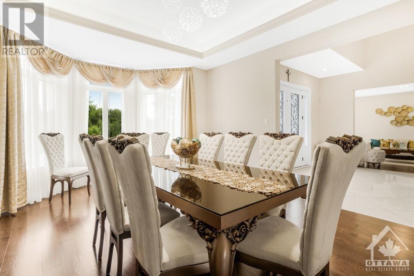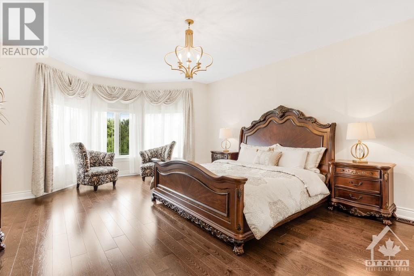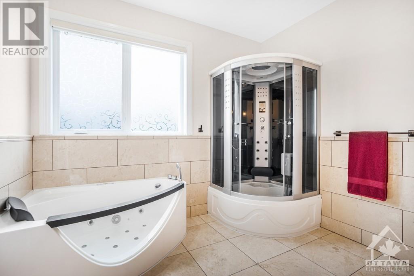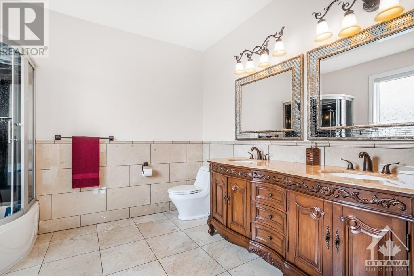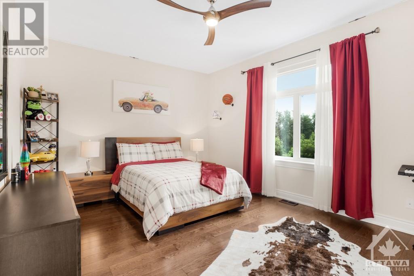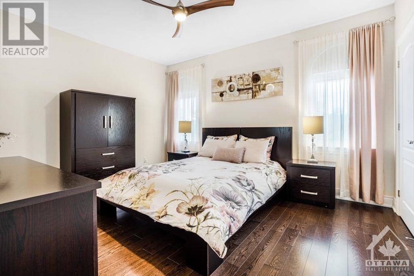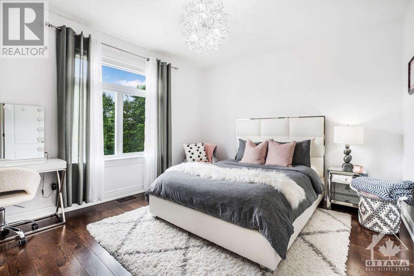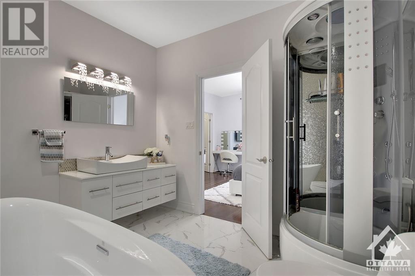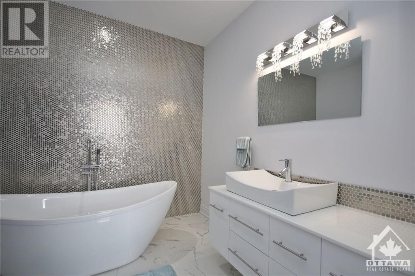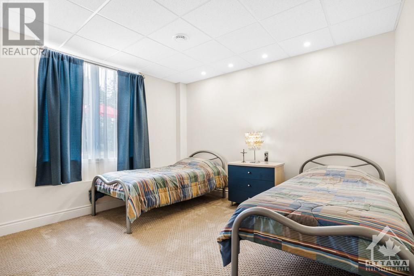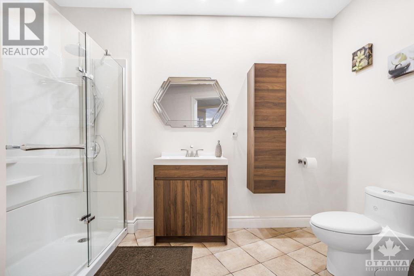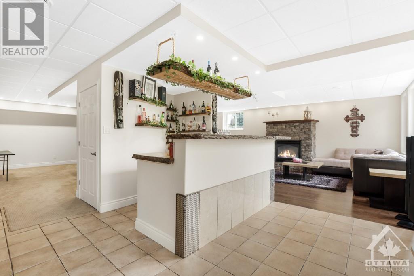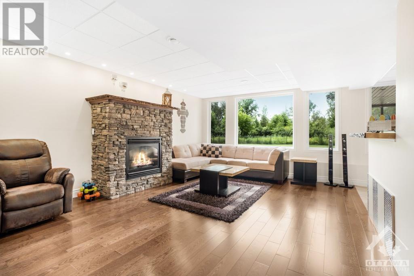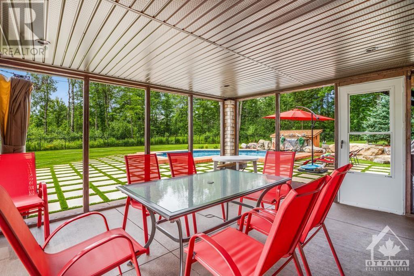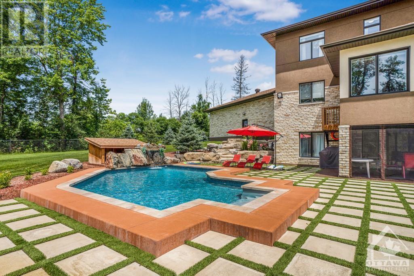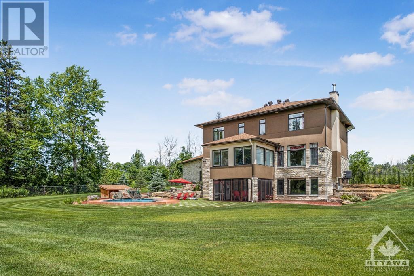5 卧室
4 浴室
壁炉
Inground Pool
中央空调
风热取暖
$2,799,000
A stunning luxury custom house built on one of the last premium lots in Emerald Creek Estates is designed for luxury and comfort! Impeccably immaculate pride of ownership shows inside and outside of this family home. Beautiful main floor spaces-including the breathtaking gourmet kitchen/family room w/wood burning fireplace, serving/bar area, formal living & dining rooms, and 4 seasons sunroom/den overlooking an incredible backyard with an in-ground salt water heated pool featuring a waterfall/fountain. The 2nd floor has 4 great size bedrooms (two primary bedrooms are with luxurious en-suite baths and walk-in closets), a large laundry room, family bathroom. The walkout garden level comes w/bar, fridge & sink set for entertaining plus a 2nd family room w/gas fireplace. This home offers a sensational sense of scale and dramatic living spaces enhanced by soaring ceilings & fabulous room sizes. Call today and immerse yourself in luxury and tranquility with no rear neighbors! Move right in!, Flooring: Hardwood, Flooring: Carpet W/W & Mixed, Flooring: Ceramic (id:44758)
房源概要
|
MLS® Number
|
X10419507 |
|
房源类型
|
民宅 |
|
临近地区
|
RIVERSIDE SOUTH |
|
社区名字
|
2603 - Riverside South |
|
总车位
|
10 |
|
泳池类型
|
Inground Pool |
详 情
|
浴室
|
4 |
|
地上卧房
|
4 |
|
地下卧室
|
1 |
|
总卧房
|
5 |
|
公寓设施
|
Fireplace(s) |
|
地下室进展
|
已装修 |
|
地下室类型
|
全完工 |
|
施工种类
|
独立屋 |
|
空调
|
中央空调 |
|
外墙
|
灰泥, 石 |
|
壁炉
|
有 |
|
Fireplace Total
|
2 |
|
地基类型
|
混凝土 |
|
客人卫生间(不包含洗浴)
|
1 |
|
供暖方式
|
天然气 |
|
供暖类型
|
压力热风 |
|
储存空间
|
2 |
|
类型
|
独立屋 |
|
设备间
|
Drilled Well |
车 位
土地
|
英亩数
|
无 |
|
污水道
|
Septic System |
|
土地深度
|
242 Ft ,5 In |
|
土地宽度
|
107 Ft ,8 In |
|
不规则大小
|
107.74 X 242.45 Ft ; 1 |
|
规划描述
|
住宅 |
房 间
| 楼 层 |
类 型 |
长 度 |
宽 度 |
面 积 |
|
二楼 |
卧室 |
5.48 m |
4.26 m |
5.48 m x 4.26 m |
|
二楼 |
卧室 |
5.48 m |
4.26 m |
5.48 m x 4.26 m |
|
二楼 |
卧室 |
4.26 m |
3.65 m |
4.26 m x 3.65 m |
|
二楼 |
主卧 |
5.48 m |
4.87 m |
5.48 m x 4.87 m |
|
一楼 |
客厅 |
5.48 m |
4.57 m |
5.48 m x 4.57 m |
|
一楼 |
厨房 |
6.8 m |
4.26 m |
6.8 m x 4.26 m |
|
一楼 |
家庭房 |
6.19 m |
4.57 m |
6.19 m x 4.57 m |
|
一楼 |
餐厅 |
4.26 m |
3.65 m |
4.26 m x 3.65 m |
|
一楼 |
餐厅 |
5.18 m |
4.26 m |
5.18 m x 4.26 m |
|
一楼 |
Sunroom |
4.57 m |
4.57 m |
4.57 m x 4.57 m |
https://www.realtor.ca/real-estate/27603250/699-ballycastle-crescent-ottawa-2603-riverside-south


